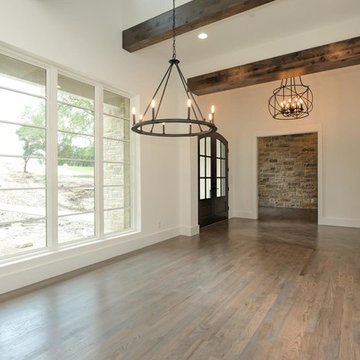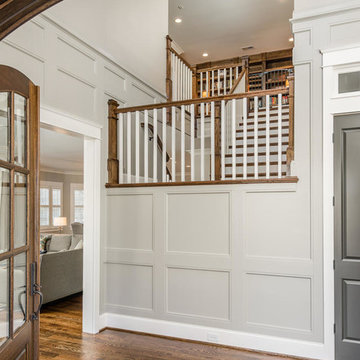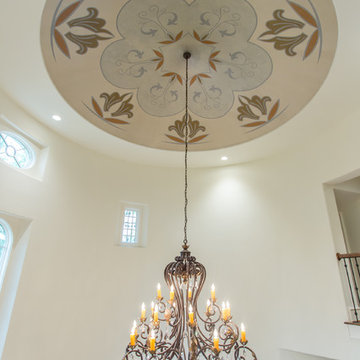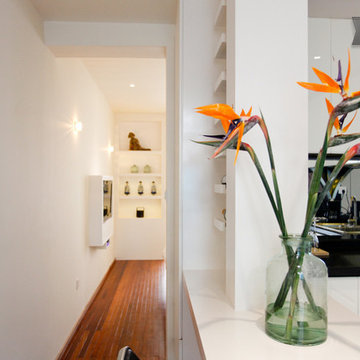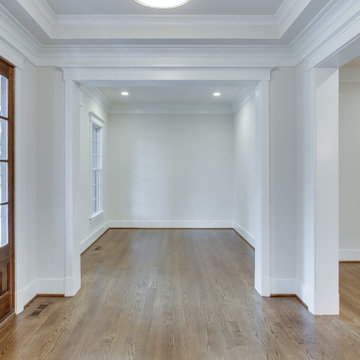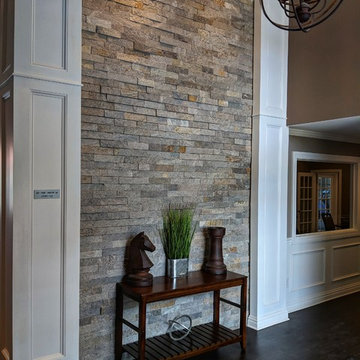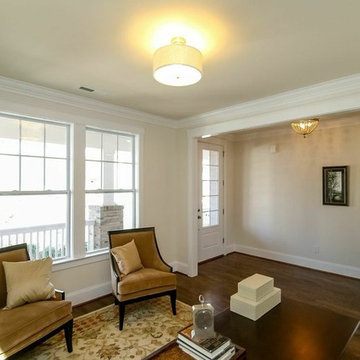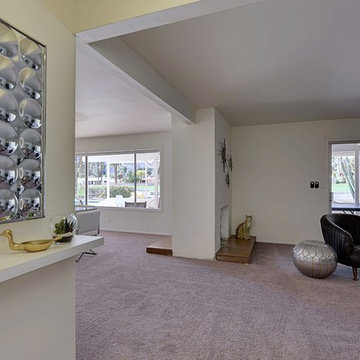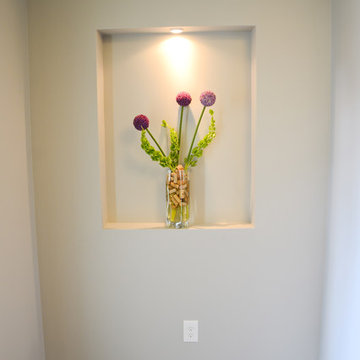Entryway Ideas
Refine by:
Budget
Sort by:Popular Today
66261 - 66280 of 501,446 photos
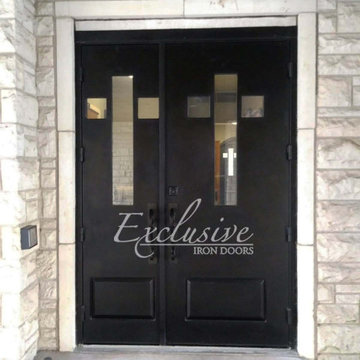
Heavy duty 14 gauge steel
Filled up with polyurethane for energy saving
Double pane E glass, tempered and sealed to avoid conditioning leaks
Included weatherstrippings to reduce air infiltration
Operable glass panels that can be opened independently from the doors
Thresholds made to prevent water infiltration
Barrel hinges which are perfect for heavy use and can be greased for a better use
Double doors include a pre-insulated flush bolt system to lock the dormant door or unlock it for a complete opening space
We can make any design hurricane resistant
Find the right local pro for your project
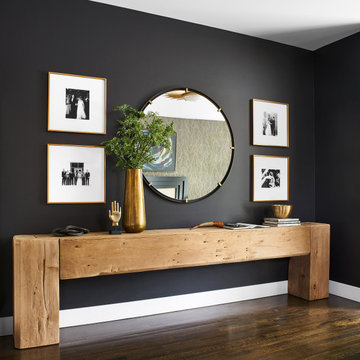
Entry with a long natural wood console table styled with various accessories and with wall above adorned with a large round mirror and framed photos.

Sponsored
Columbus, OH
Dave Fox Design Build Remodelers
Columbus Area's Luxury Design Build Firm | 17x Best of Houzz Winner!
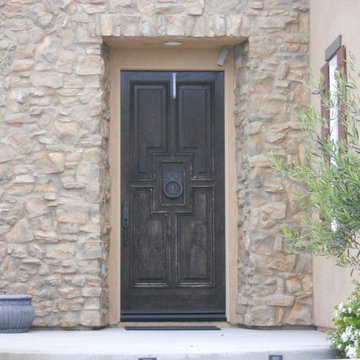
Before photo of the old wood entry door that is being replaced.
Tuscan entryway photo in San Diego
Tuscan entryway photo in San Diego
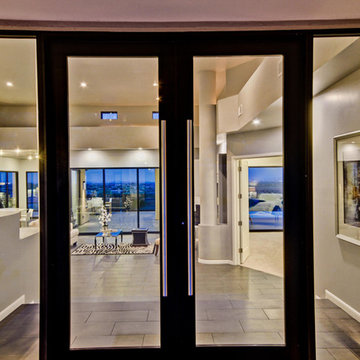
Double Door Entryway looking into Living Room and out to patio.
Example of a large transitional ceramic tile entryway design in Phoenix with beige walls and a dark wood front door
Example of a large transitional ceramic tile entryway design in Phoenix with beige walls and a dark wood front door
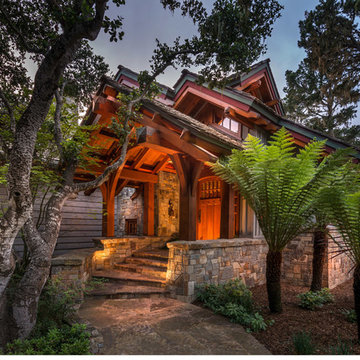
Vance Fox Photography
Inspiration for a craftsman slate floor entryway remodel in Sacramento with a medium wood front door
Inspiration for a craftsman slate floor entryway remodel in Sacramento with a medium wood front door

Sponsored
Columbus, OH
Dave Fox Design Build Remodelers
Columbus Area's Luxury Design Build Firm | 17x Best of Houzz Winner!
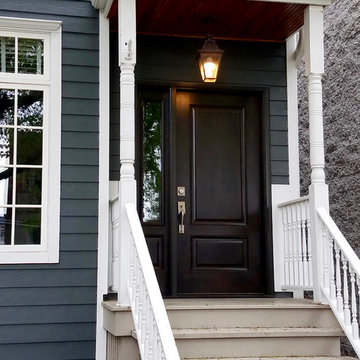
HardiePlank Iron Gray Lap and Shingle Straight Edge (Dormer) Siding, HardieTrim Arctic White, ProVia Entry Door Signet remodeled front entry Portico.
Inspiration for a mid-sized victorian beige floor and concrete floor entryway remodel in Chicago with gray walls and a dark wood front door
Inspiration for a mid-sized victorian beige floor and concrete floor entryway remodel in Chicago with gray walls and a dark wood front door
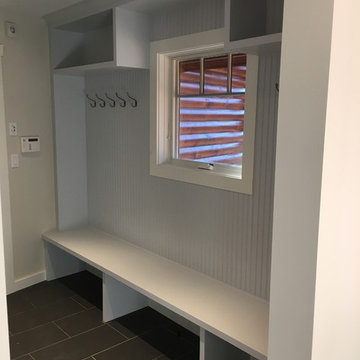
Shawanga Ridge Woodworks
Mudroom - mid-sized transitional ceramic tile mudroom idea in New York
Mudroom - mid-sized transitional ceramic tile mudroom idea in New York
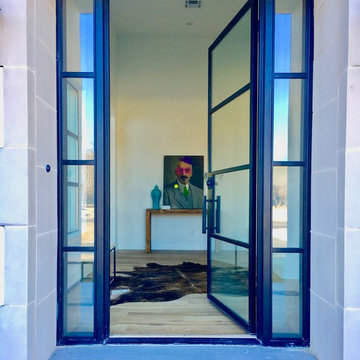
Mid-sized trendy light wood floor and brown floor entryway photo in Oklahoma City with white walls and a glass front door
Entryway Ideas
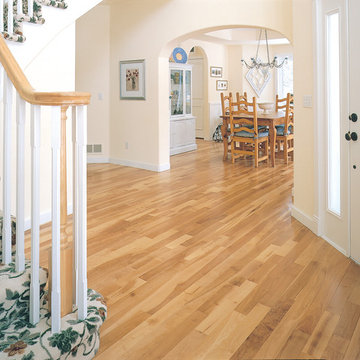
Sponsored
Columbus, OH

Authorized Dealer
Traditional Hardwood Floors LLC
Your Industry Leading Flooring Refinishers & Installers in Columbus
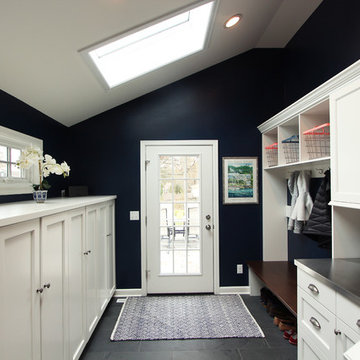
Coat closets were built in below the transom windows and hidden behind cabinet doors. On the opposite side, built in lockers and cabinet storage allow for this family to be organized while they are running out the door.
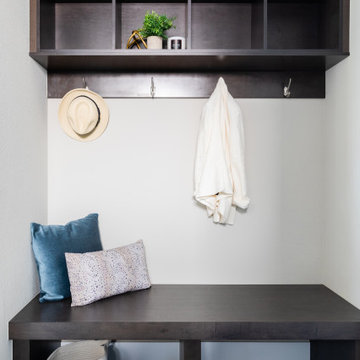
This new-build home in Denver is all about custom furniture, textures, and finishes. The style is a fusion of modern design and mountain home decor. The fireplace in the living room is custom-built with natural stone from Italy, the master bedroom flaunts a gorgeous, bespoke 200-pound chandelier, and the wall-paper is hand-made, too.
Project designed by Denver, Colorado interior designer Margarita Bravo. She serves Denver as well as surrounding areas such as Cherry Hills Village, Englewood, Greenwood Village, and Bow Mar.
For more about MARGARITA BRAVO, click here: https://www.margaritabravo.com/
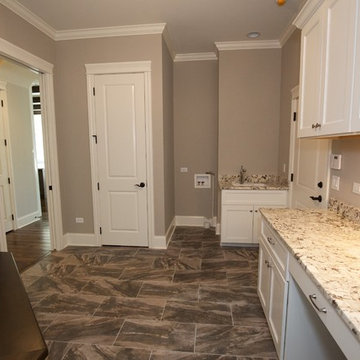
This mud room comes with a washer/dryer hook-up, lots of cabinet and storage space, and enough lockers for every person in the family to have their own.
Architect: Meyer Design
Builder: Lakewest Custom Homes
3314






