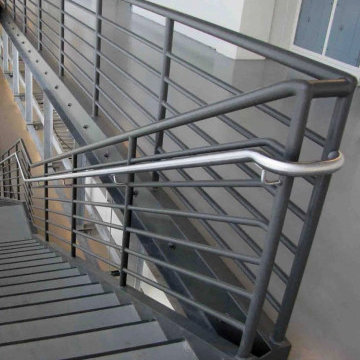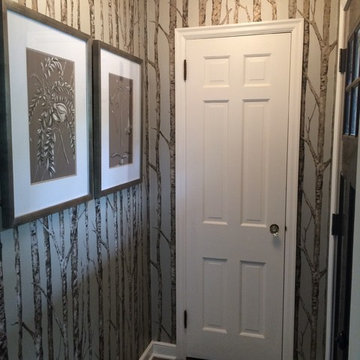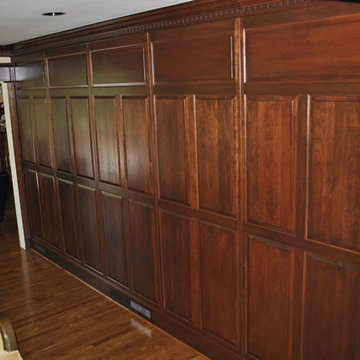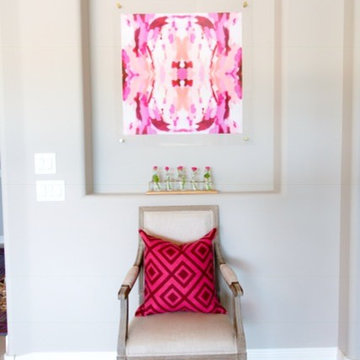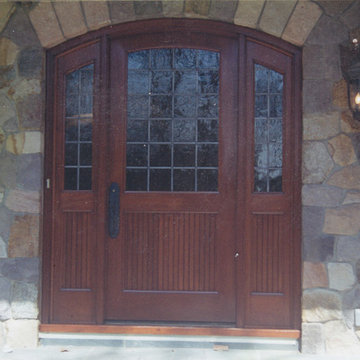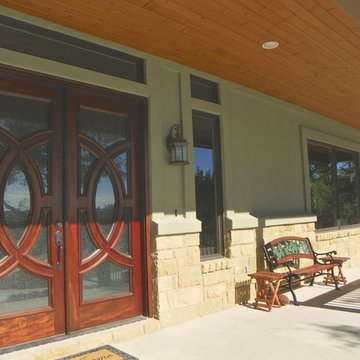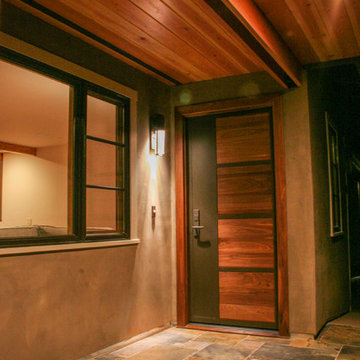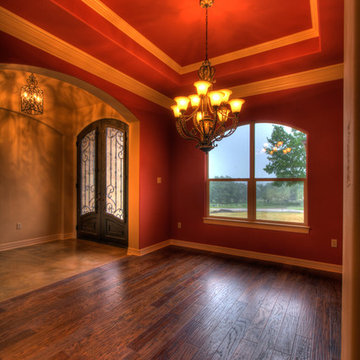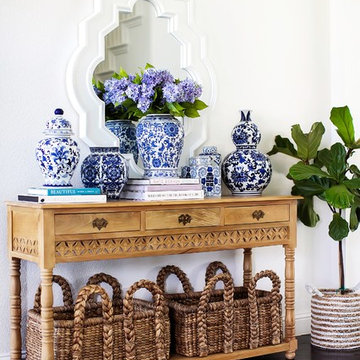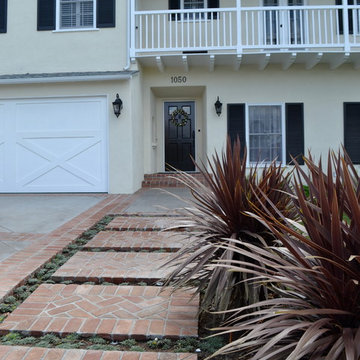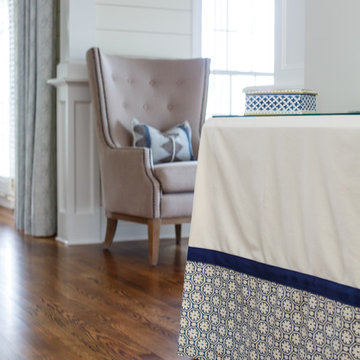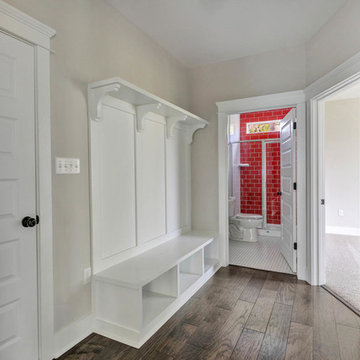Entryway Ideas
Refine by:
Budget
Sort by:Popular Today
85341 - 85360 of 501,858 photos
Find the right local pro for your project
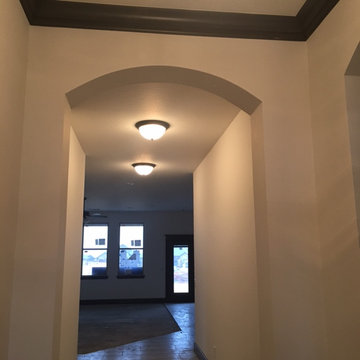
Entryway - ceramic tile and multicolored floor entryway idea in Oklahoma City with white walls
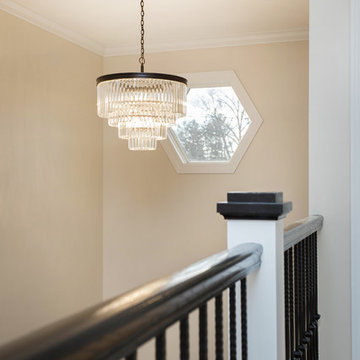
Photos by: Eleanor Linda Design & Photography
Elegant entryway photo in New York
Elegant entryway photo in New York

Sponsored
Columbus, OH
Dave Fox Design Build Remodelers
Columbus Area's Luxury Design Build Firm | 17x Best of Houzz Winner!
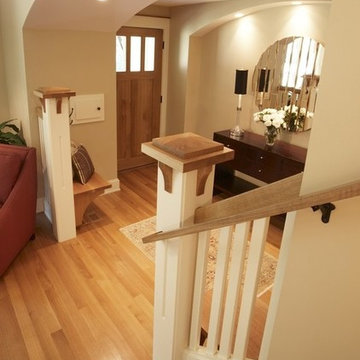
General Contractor: Rocky DiGiacomo, DiGiacomo Homes & Renovation, Inc.
Architect: Rocky DiGiacomo, DiGiacomo Homes & Renovation, Inc.
Interior Designer: Gigi DiGiacomo, DiGiacomo Homes & Renovation, Inc.
Photo Credit: Markert Photo, Inc.
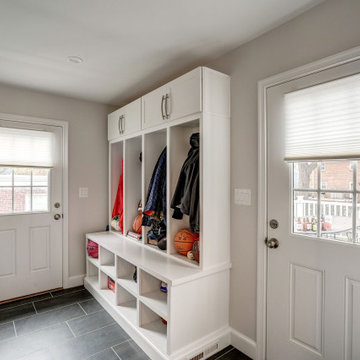
By adding on space to three levels of this North Arlington home, within which MOSS completely transformed the interior, including the kitchen, and reconfigured the original footprint as well as fully utilized the additional square footage, our customers are now able to enjoy a fully functional, open floor plan design on their home’s main level, giving them the freedom of movement, modernized look and feel, and design style that fits to their busy lifestyle. The addition of a true master suite and a family-friendly basement makes this remodel a perfect example of fulfilling all the needs of our customers.
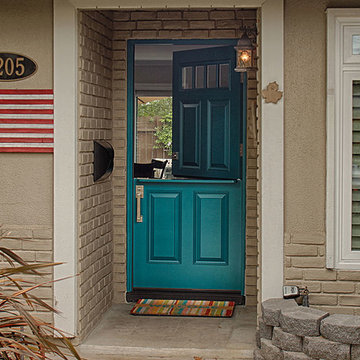
Dutch Door with shelf. 4 panel clear glass and custom color in split finish.
Mid-sized elegant entryway photo in Orange County with brown walls and a green front door
Mid-sized elegant entryway photo in Orange County with brown walls and a green front door

Sponsored
Plain City, OH
Kuhns Contracting, Inc.
Central Ohio's Trusted Home Remodeler Specializing in Kitchens & Baths
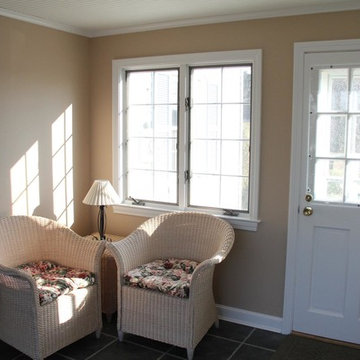
Mid-sized elegant ceramic tile entryway photo in Bridgeport with beige walls and a white front door
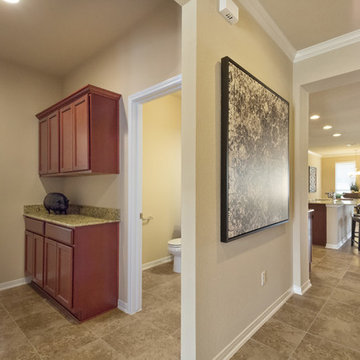
Example of a large transitional ceramic tile and brown floor entryway design in Austin with beige walls and a dark wood front door
Entryway Ideas

Sponsored
Columbus, OH
Dave Fox Design Build Remodelers
Columbus Area's Luxury Design Build Firm | 17x Best of Houzz Winner!
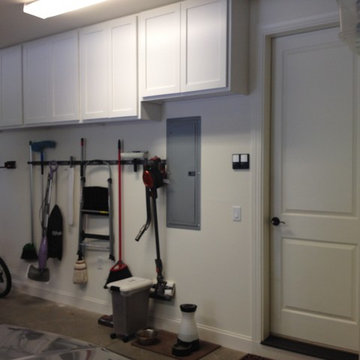
Example of a mid-sized classic concrete floor entryway design in Charlotte with white walls and a medium wood front door
4268






