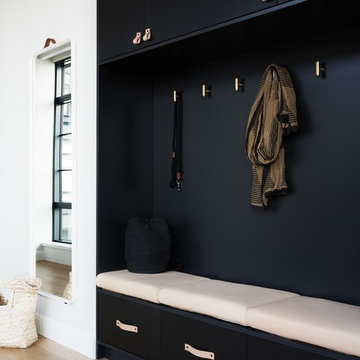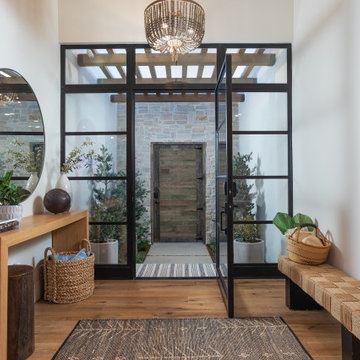Entryway Ideas
Refine by:
Budget
Sort by:Popular Today
1081 - 1100 of 501,387 photos
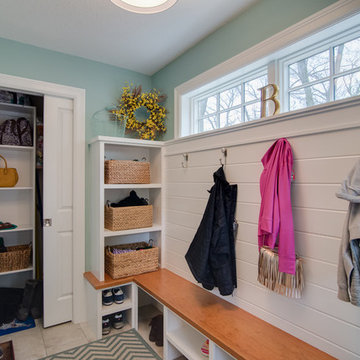
Example of a mid-sized transitional entryway design in Minneapolis with green walls
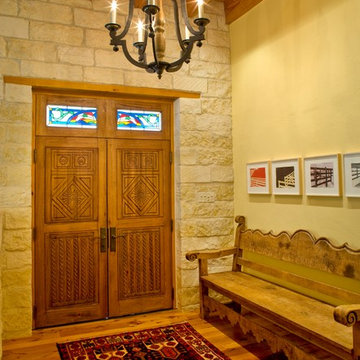
Lara Swimmer Photography
Entryway - southwestern entryway idea in Houston with yellow walls
Entryway - southwestern entryway idea in Houston with yellow walls
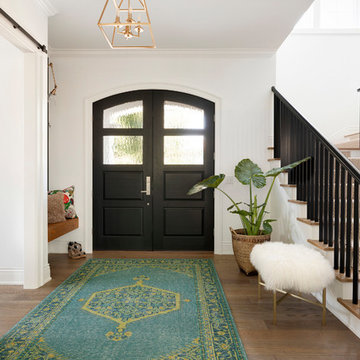
Custom wood front door painted Benjaman Moore black, walls and trim BM super white, 6 inch white oak custom stain floors, custom sliding barn door in hunter green, 100% wool hand loom turkish rug, Lennox house design, foyer lantern, open brass by Savoy House, runner - stain resistant nylon in chevron pattern, sand/ivory color
Images by @Spacecrafting
Find the right local pro for your project
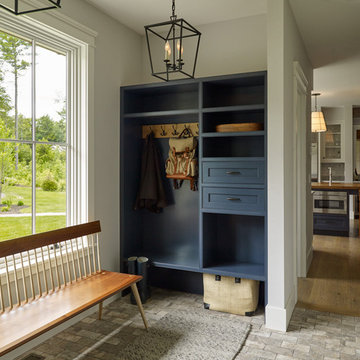
Mudroom - mid-sized cottage gray floor mudroom idea in Portland Maine with white walls

Rising amidst the grand homes of North Howe Street, this stately house has more than 6,600 SF. In total, the home has seven bedrooms, six full bathrooms and three powder rooms. Designed with an extra-wide floor plan (21'-2"), achieved through side-yard relief, and an attached garage achieved through rear-yard relief, it is a truly unique home in a truly stunning environment.
The centerpiece of the home is its dramatic, 11-foot-diameter circular stair that ascends four floors from the lower level to the roof decks where panoramic windows (and views) infuse the staircase and lower levels with natural light. Public areas include classically-proportioned living and dining rooms, designed in an open-plan concept with architectural distinction enabling them to function individually. A gourmet, eat-in kitchen opens to the home's great room and rear gardens and is connected via its own staircase to the lower level family room, mud room and attached 2-1/2 car, heated garage.
The second floor is a dedicated master floor, accessed by the main stair or the home's elevator. Features include a groin-vaulted ceiling; attached sun-room; private balcony; lavishly appointed master bath; tremendous closet space, including a 120 SF walk-in closet, and; an en-suite office. Four family bedrooms and three bathrooms are located on the third floor.
This home was sold early in its construction process.
Nathan Kirkman
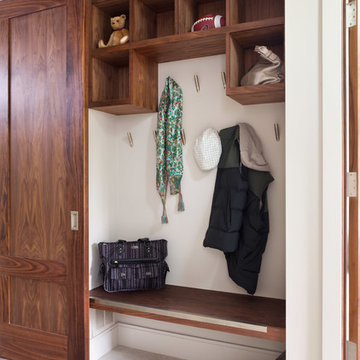
Emily Minton Redfield Photography
Entryway - mid-sized contemporary travertine floor entryway idea in Denver with white walls
Entryway - mid-sized contemporary travertine floor entryway idea in Denver with white walls
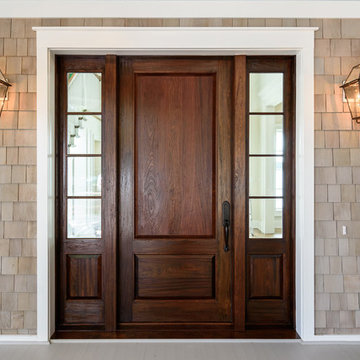
Glenn Layton Homes, LLC, "Building Your Coastal Lifestyle"
Entryway - coastal entryway idea in Jacksonville
Entryway - coastal entryway idea in Jacksonville

Sponsored
Columbus, OH
Dave Fox Design Build Remodelers
Columbus Area's Luxury Design Build Firm | 17x Best of Houzz Winner!
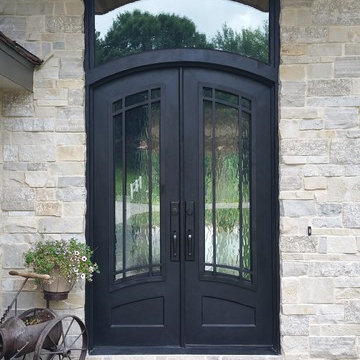
This notable iron entry greatly enhances the stone exterior of this home. These extraordinary iron doors from Midwest Iron Doors will never warp, crack or peel. Because of their unique and patented thermal break design these doors perform well in any climate.
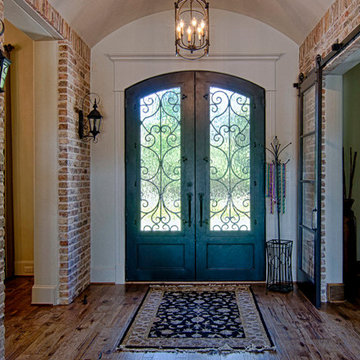
Susan Friday Photography
Entryway - traditional medium tone wood floor entryway idea in Houston
Entryway - traditional medium tone wood floor entryway idea in Houston

Inspiration for a mid-sized timeless concrete floor entryway remodel in St Louis with beige walls and a black front door
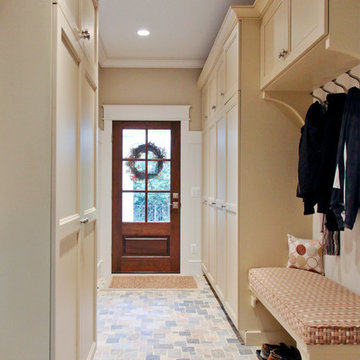
Laura Davidson
Inspiration for a timeless mudroom remodel in Birmingham with a glass front door
Inspiration for a timeless mudroom remodel in Birmingham with a glass front door

Custom dog wash located in mudroom
Mid-sized country black floor and coffered ceiling mudroom photo in Denver with white walls
Mid-sized country black floor and coffered ceiling mudroom photo in Denver with white walls
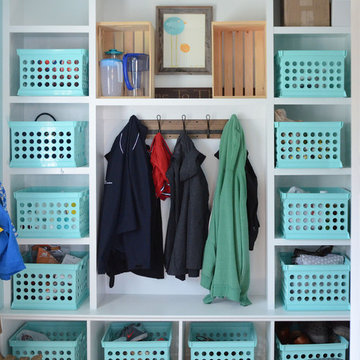
Sponsored
Columbus, OH
The Creative Kitchen Company
Franklin County's Kitchen Remodeling and Refacing Professional
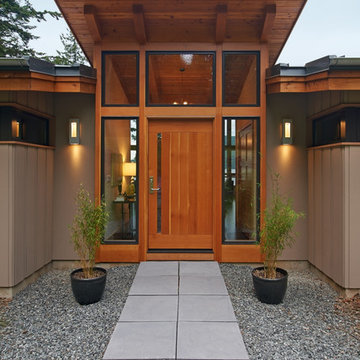
East Sound, Puget Sound, Washington State
Photography: Dale Lang
Example of a mid-sized mountain style entryway design in Seattle with a medium wood front door
Example of a mid-sized mountain style entryway design in Seattle with a medium wood front door
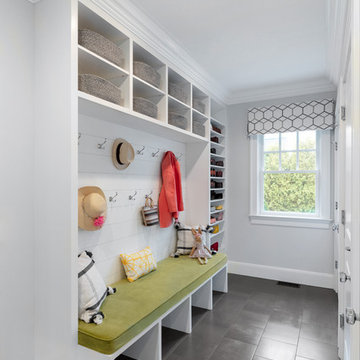
Mud Room, custom bench
Example of a mid-sized beach style gray floor and porcelain tile mudroom design in New York with gray walls
Example of a mid-sized beach style gray floor and porcelain tile mudroom design in New York with gray walls
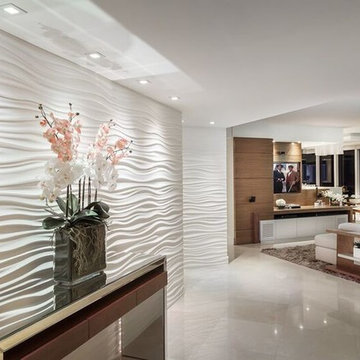
Modern Residential Interior Design Project / Miami Interior Designers
Designers: StyleHaus Design / www stylehausdesign.com
Photo: Emilio Collavino
Green Diamond – Miami Beach, FL
Entertaining spaces for a large family – Turn-key project
Entryway Ideas

Sponsored
Plain City, OH
Kuhns Contracting, Inc.
Central Ohio's Trusted Home Remodeler Specializing in Kitchens & Baths
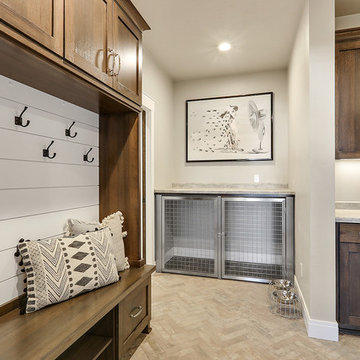
Example of a mid-sized country ceramic tile and gray floor mudroom design in Milwaukee with gray walls

This front entry door is 48" wide and features a 36" tall Stainless Steel Handle. It is a 3 lite door with white laminated glass, while the sidelite is done in clear glass. It is painted in a burnt orange color on the outside, while the interior is painted black.

A perfect match in any entryway, this fresh herb wallpaper adds a fun vibe to walls that makes preparing meals much more enjoyable!
Inspiration for a mid-sized cottage light wood floor entryway remodel in Boston with green walls and a white front door
Inspiration for a mid-sized cottage light wood floor entryway remodel in Boston with green walls and a white front door
55






