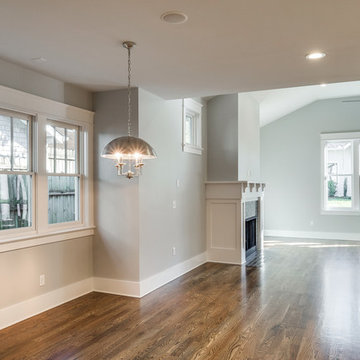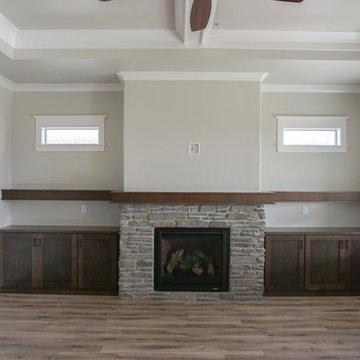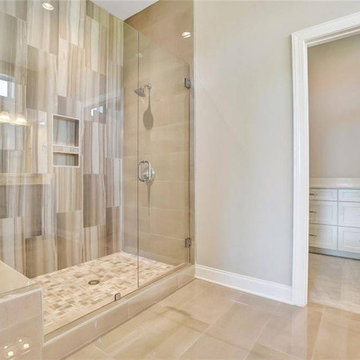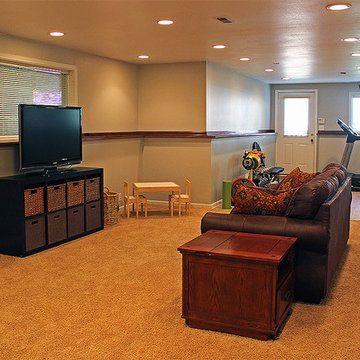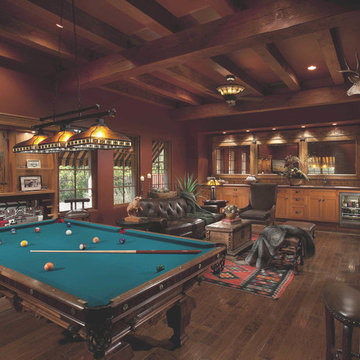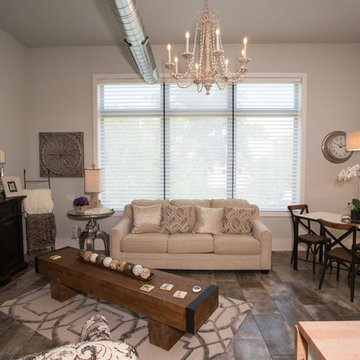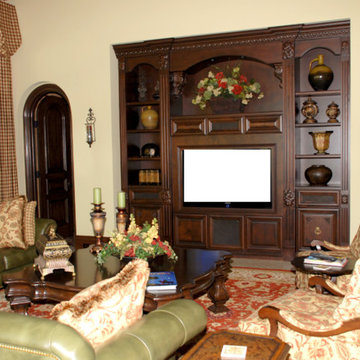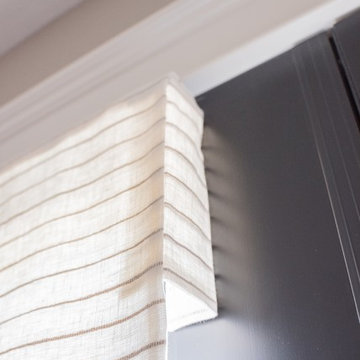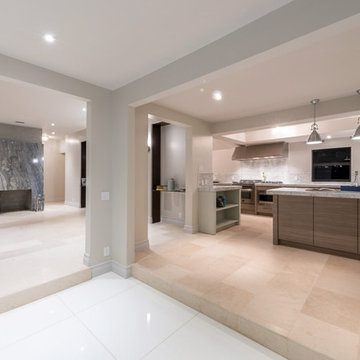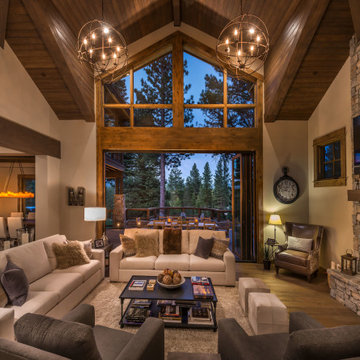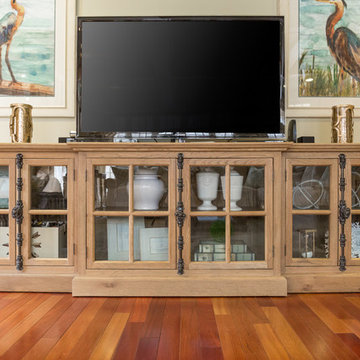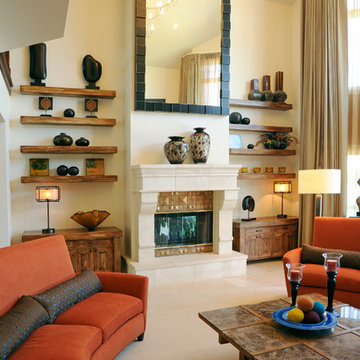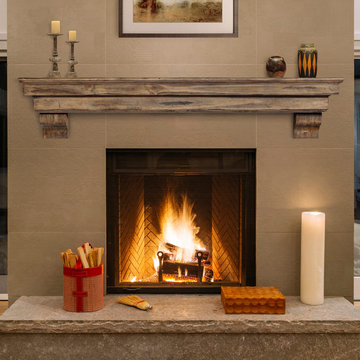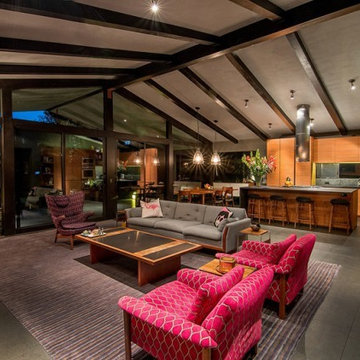Family Room Ideas
Refine by:
Budget
Sort by:Popular Today
23421 - 23440 of 600,942 photos
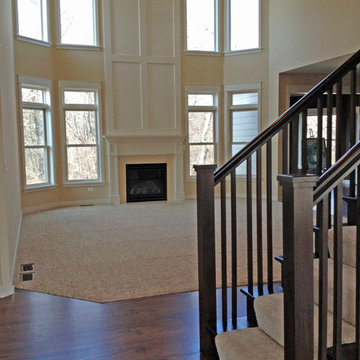
A two-story family room with painted craftsman style wood fireplace face from mantle to ceiling and craftsman style balusters on stairs.
Elegant family room photo in Chicago
Elegant family room photo in Chicago
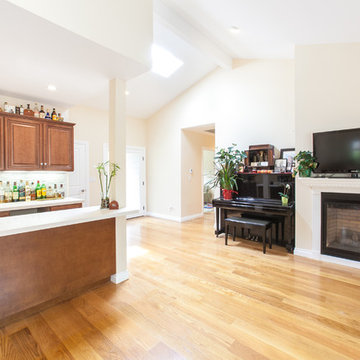
Designed by Inchoate Architecture
Photos by Anthony DeSantis
Inspiration for a mid-sized contemporary open concept family room remodel in Los Angeles with a bar, a standard fireplace and a wood fireplace surround
Inspiration for a mid-sized contemporary open concept family room remodel in Los Angeles with a bar, a standard fireplace and a wood fireplace surround
Find the right local pro for your project
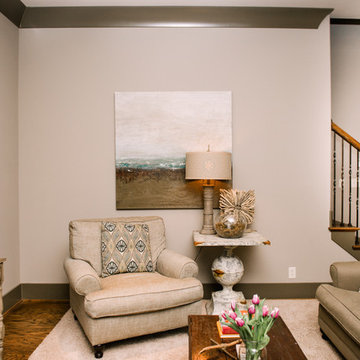
Photo: Paula Coldiron © 2014 Houzz
Inspiration for a timeless family room remodel in Birmingham
Inspiration for a timeless family room remodel in Birmingham

Sponsored
Hilliard, OH
Schedule a Free Consultation
Nova Design Build
Custom Premiere Design-Build Contractor | Hilliard, OH
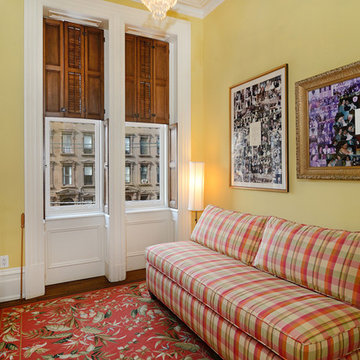
Property Marketed by Hudson Place Realty - Seldom seen, this unique property offers the highest level of original period detail and old world craftsmanship. With its 19th century provenance, 6000+ square feet and outstanding architectural elements, 913 Hudson Street captures the essence of its prominent address and rich history. An extensive and thoughtful renovation has revived this exceptional home to its original elegance while being mindful of the modern-day urban family.
Perched on eastern Hudson Street, 913 impresses with its 33’ wide lot, terraced front yard, original iron doors and gates, a turreted limestone facade and distinctive mansard roof. The private walled-in rear yard features a fabulous outdoor kitchen complete with gas grill, refrigeration and storage drawers. The generous side yard allows for 3 sides of windows, infusing the home with natural light.
The 21st century design conveniently features the kitchen, living & dining rooms on the parlor floor, that suits both elaborate entertaining and a more private, intimate lifestyle. Dramatic double doors lead you to the formal living room replete with a stately gas fireplace with original tile surround, an adjoining center sitting room with bay window and grand formal dining room.
A made-to-order kitchen showcases classic cream cabinetry, 48” Wolf range with pot filler, SubZero refrigerator and Miele dishwasher. A large center island houses a Decor warming drawer, additional under-counter refrigerator and freezer and secondary prep sink. Additional walk-in pantry and powder room complete the parlor floor.
The 3rd floor Master retreat features a sitting room, dressing hall with 5 double closets and laundry center, en suite fitness room and calming master bath; magnificently appointed with steam shower, BainUltra tub and marble tile with inset mosaics.
Truly a one-of-a-kind home with custom milled doors, restored ceiling medallions, original inlaid flooring, regal moldings, central vacuum, touch screen home automation and sound system, 4 zone central air conditioning & 10 zone radiant heat.
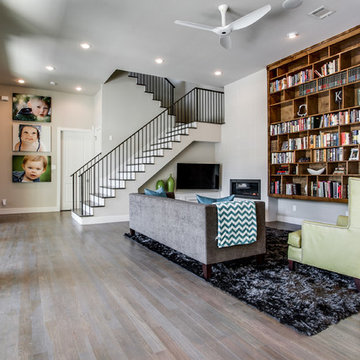
Bella Vita Custom Homes
Family room - contemporary family room idea in Dallas
Family room - contemporary family room idea in Dallas

Sponsored
Westerville, OH
Fresh Pointe Studio
Industry Leading Interior Designers & Decorators | Delaware County, OH
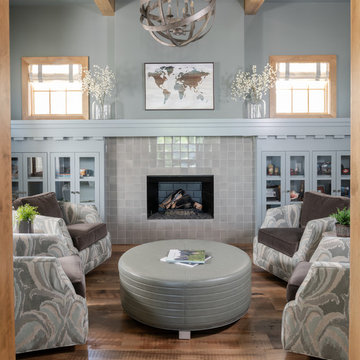
Michael Hunter
Family room - transitional medium tone wood floor and brown floor family room idea in Dallas with blue walls, a standard fireplace and a tile fireplace
Family room - transitional medium tone wood floor and brown floor family room idea in Dallas with blue walls, a standard fireplace and a tile fireplace
Family Room Ideas
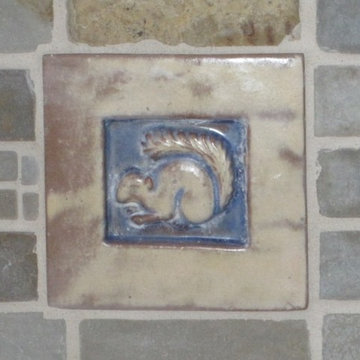
Animal tiles in the fireplace depict creatures spotted on the property.
Client provided photo
Family room - craftsman family room idea in New York with a standard fireplace and a tile fireplace
Family room - craftsman family room idea in New York with a standard fireplace and a tile fireplace
1172






