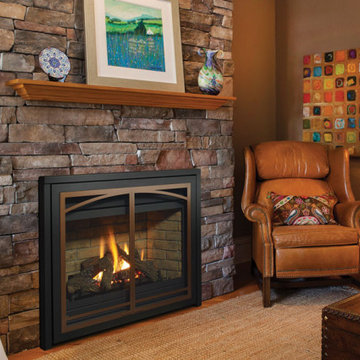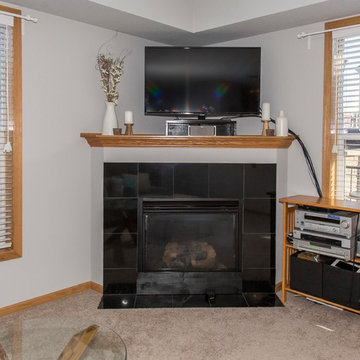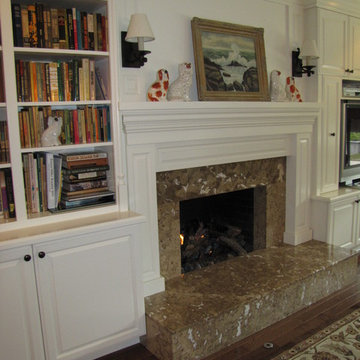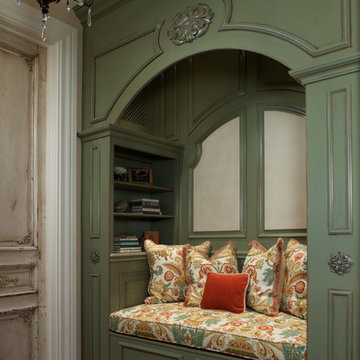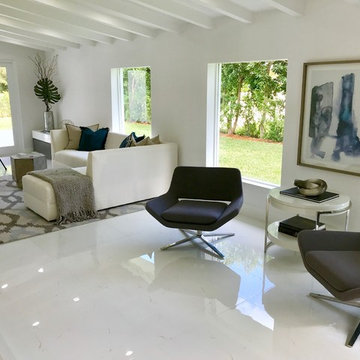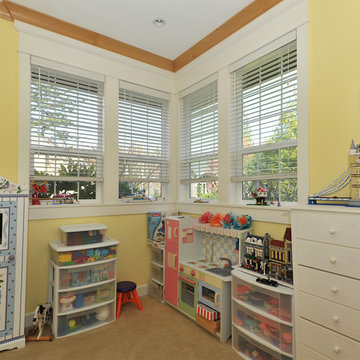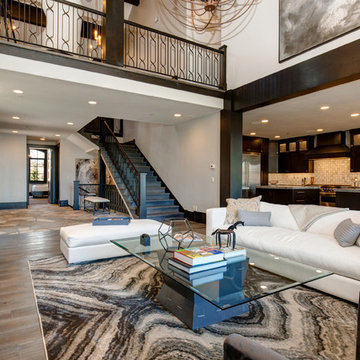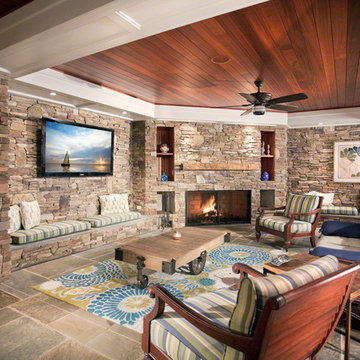Family Room Ideas
Refine by:
Budget
Sort by:Popular Today
23361 - 23380 of 600,938 photos
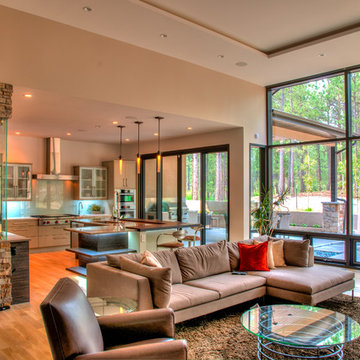
Example of a large trendy open concept light wood floor and beige floor family room design in Denver with gray walls
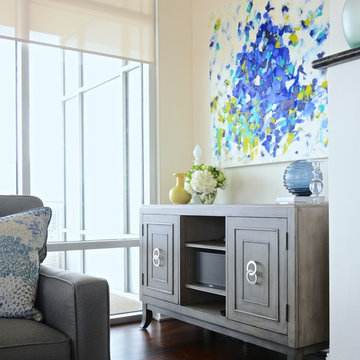
2014 Legacy of Design Award 1st Place Contemporary Living Space. We chose a contemporary media console with a distressed silver finish and interlocked ring hardware to house all media components. The piece is both elegant and functional.
Michael Hunter Photography
Find the right local pro for your project
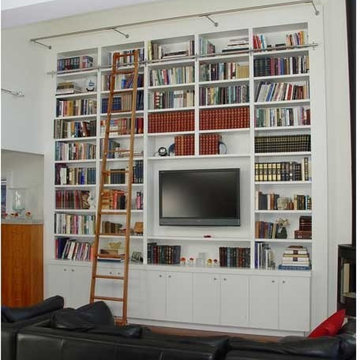
Being the hub for their family activities, this inviting kitchen was designed for convenience with large family gatherings in mind. Selecting a stunning wood design frames the room adding elegance with function.
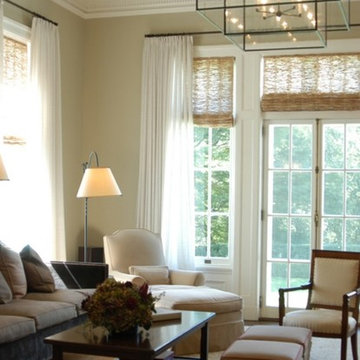
Example of a large transitional enclosed dark wood floor family room design in New York with gray walls, no fireplace and no tv
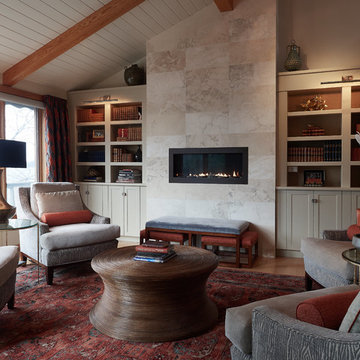
Transitional enclosed dark wood floor and brown floor family room library photo in New York with gray walls, a ribbon fireplace and a tile fireplace
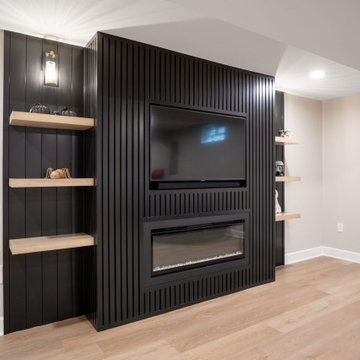
Sponsored
Hilliard, OH
Schedule a Free Consultation
Nova Design Build
Custom Premiere Design-Build Contractor | Hilliard, OH
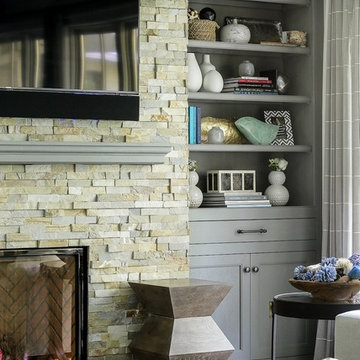
C garibaldi photography
Example of a large transitional open concept dark wood floor family room design in New York with gray walls, a standard fireplace, a stone fireplace and a media wall
Example of a large transitional open concept dark wood floor family room design in New York with gray walls, a standard fireplace, a stone fireplace and a media wall
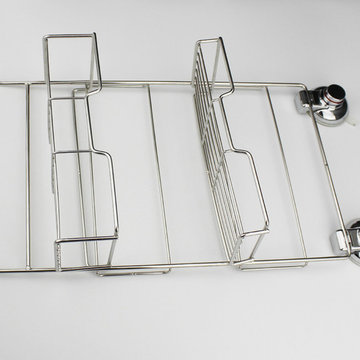
No drilling
Easy to remove
Holds up to 10kg
Can be used on smooth shiny tiles glass or gloss painted surfaces only
Exclusive Red Ring Reinstall Feature
NOT suitable for porous surfaces or uneven surfaces ie. textured tiles or wood
Easy removal - simply pull the side tab towards you
Warnings and Cautions:
Do not leave small children unattended in the bath or the shower
Do not position your Super Suction product on grouted lines between tiles
Do not use this product on porous surfaces or uneven surfaces such as textured tiles or wood surfaces
Do not overload the product. The maximum weight for this product is 10kgs and please ensure the weight is evenly distributed
This product should never be used as a grab bar or safety rail
Please do not ignore the red ring - if it starts to appear it is telling you the product should be reinstalled. Press the button until the red ring disappears to regain maximum suction strength
Care and Maintenance: When cleaning the product do not use abrasive or chemical cleaners on any of its surfaces. Wipe with a soft damp cloth. Always let the product dry completely before reinstalling
Sution Cup Shower Caddy
Overall Dimensions:
Width: 26 cm
Depth: 145cm
Height: 110 cm

Sponsored
Westerville, OH
Fresh Pointe Studio
Industry Leading Interior Designers & Decorators | Delaware County, OH
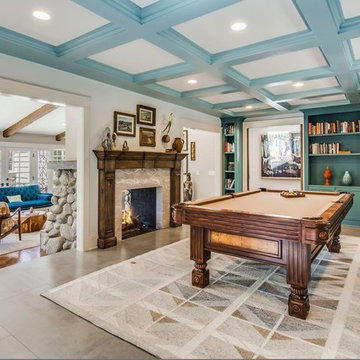
Example of a transitional gray floor game room design in Los Angeles with white walls, a two-sided fireplace and no tv
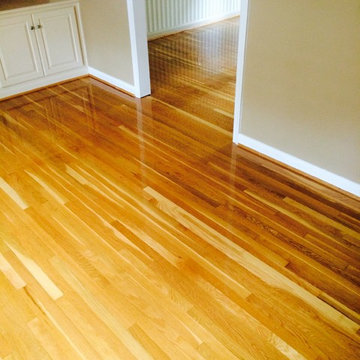
Unfinished white oak installed, sanded, and finished natural with oil based polyurethane.
Example of a classic family room design in Philadelphia
Example of a classic family room design in Philadelphia
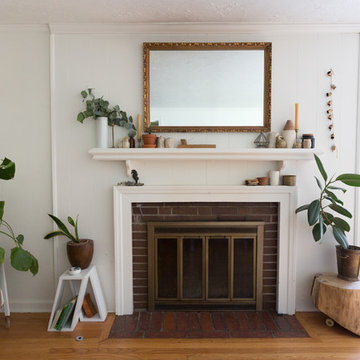
Photo: Jessica Cain © 2017 Houzz
Eclectic open concept living room photo in Kansas City with white walls, a standard fireplace and a brick fireplace
Eclectic open concept living room photo in Kansas City with white walls, a standard fireplace and a brick fireplace
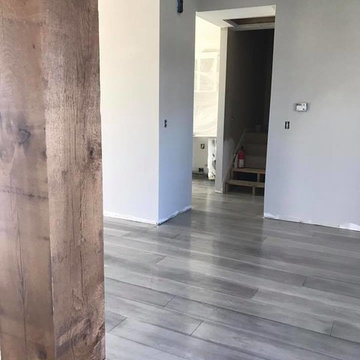
Wood-look flooring via Myers Decorative Concrete
Trendy concrete floor and gray floor family room photo in Phoenix with white walls
Trendy concrete floor and gray floor family room photo in Phoenix with white walls
Family Room Ideas
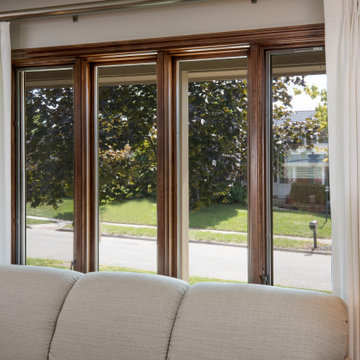
Sponsored
Plain City, OH
Kuhns Contracting, Inc.
Central Ohio's Trusted Home Remodeler Specializing in Kitchens & Baths
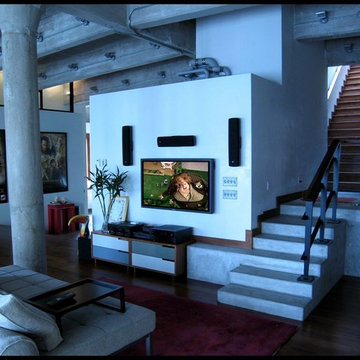
Inspiration for a dark wood floor family room remodel in Houston with white walls, no fireplace and a wall-mounted tv
1169






