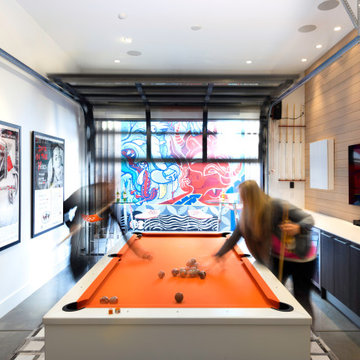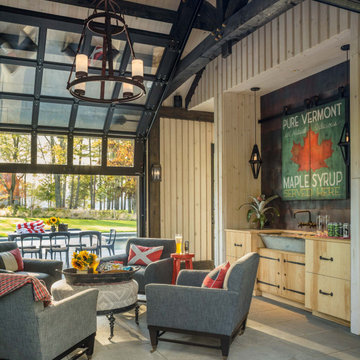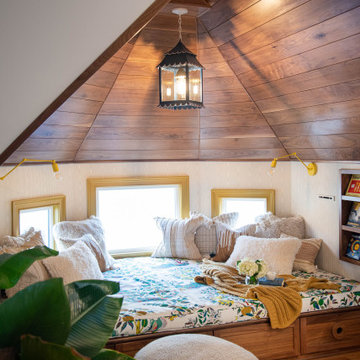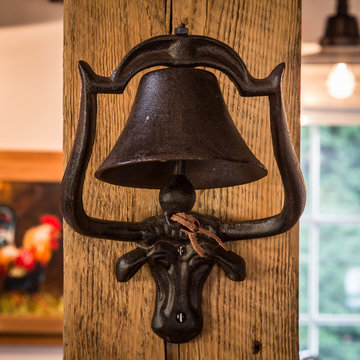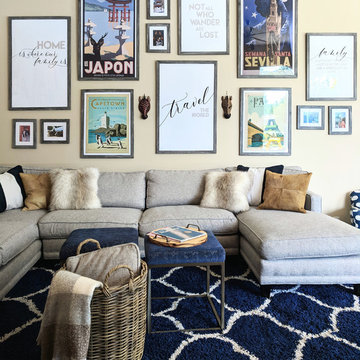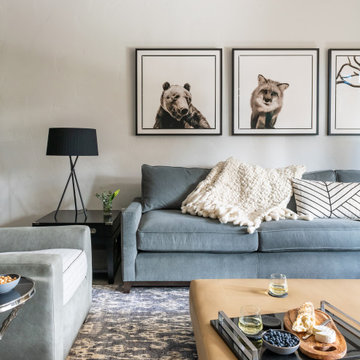Family Room Ideas
Refine by:
Budget
Sort by:Popular Today
281 - 300 of 600,868 photos

Picture Perfect House
Example of a farmhouse open concept medium tone wood floor and brown floor family room design in Chicago with gray walls, a standard fireplace, a tile fireplace and a wall-mounted tv
Example of a farmhouse open concept medium tone wood floor and brown floor family room design in Chicago with gray walls, a standard fireplace, a tile fireplace and a wall-mounted tv
Find the right local pro for your project

The floor to ceiling stone fireplace adds warmth and drama to this timber frame great room.
Architecture by M.T.N Design, the in-house design firm of PrecisionCraft Log & Timber Homes. Photos by Heidi Long.

Inspiration for a french country open concept dark wood floor, brown floor, exposed beam and vaulted ceiling family room remodel in Phoenix with beige walls, a standard fireplace and a wall-mounted tv

Sponsored
Hilliard, OH
Schedule a Free Consultation
Nova Design Build
Custom Premiere Design-Build Contractor | Hilliard, OH
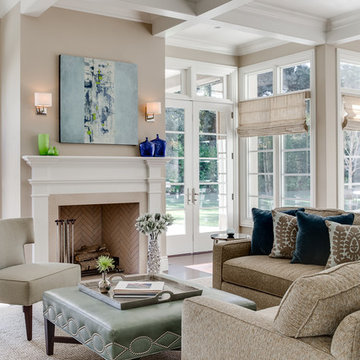
Inspiration for a timeless family room remodel in San Francisco with beige walls and no tv

Family Room with fireplace, built-in TV, and white cabinetry
Example of a large transitional dark wood floor family room design in Chicago with white walls, a standard fireplace, a stone fireplace and a wall-mounted tv
Example of a large transitional dark wood floor family room design in Chicago with white walls, a standard fireplace, a stone fireplace and a wall-mounted tv
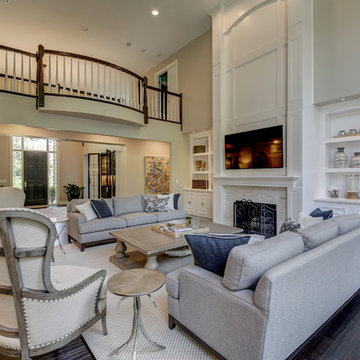
Kris Palen
Family room - huge transitional open concept dark wood floor and brown floor family room idea in Dallas with gray walls, a standard fireplace, a tile fireplace and a wall-mounted tv
Family room - huge transitional open concept dark wood floor and brown floor family room idea in Dallas with gray walls, a standard fireplace, a tile fireplace and a wall-mounted tv
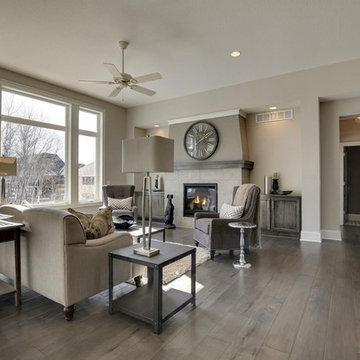
This space incorporates large-width hardwood planks to lengthen the room and show more of the beautiful wood features.
CAP Carpet & Flooring is the leading provider of flooring & area rugs in the Twin Cities. CAP Carpet & Flooring is a locally owned and operated company, and we pride ourselves on helping our customers feel welcome from the moment they walk in the door. We are your neighbors. We work and live in your community and understand your needs. You can expect the very best personal service on every visit to CAP Carpet & Flooring and value and warranties on every flooring purchase. Our design team has worked with homeowners, contractors and builders who expect the best. With over 30 years combined experience in the design industry, Angela, Sandy, Sunnie,Maria, Caryn and Megan will be able to help whether you are in the process of building, remodeling, or re-doing. Our design team prides itself on being well versed and knowledgeable on all the up to date products and trends in the floor covering industry as well as countertops, paint and window treatments. Their passion and knowledge is abundant, and we're confident you'll be nothing short of impressed with their expertise and professionalism. When you love your job, it shows: the enthusiasm and energy our design team has harnessed will bring out the best in your project. Make CAP Carpet & Flooring your first stop when considering any type of home improvement project- we are happy to help you every single step of the way.

Upon entering the great room, the view of the beautiful Minnehaha Creek can be seen in the banks of picture windows. The former great room was traditional and set with dark wood that our homeowners hoped to lighten. We softened everything by taking the existing fireplace out and creating a transitional great stone wall for both the modern simplistic fireplace and the TV. Two seamless bookcases were designed to blend in with all the woodwork on either end of the fireplace and give flexibly to display special and meaningful pieces from our homeowners’ travels. The transitional refreshment of colors and vibe in this room was finished with a bronze Markos flush mount light fixture.
Susan Gilmore Photography
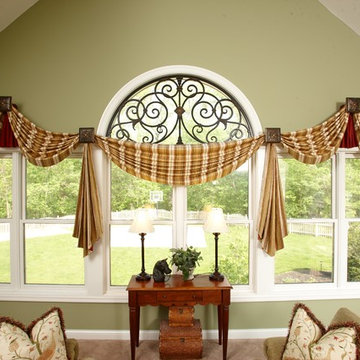
Sponsored
London, OH
Fine Designs & Interiors, Ltd.
Columbus Leading Interior Designer - Best of Houzz 2014-2022
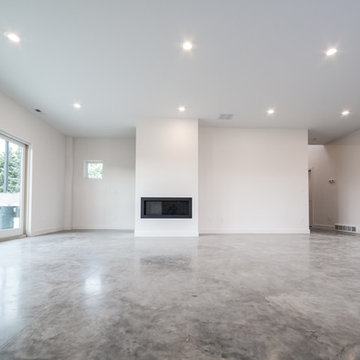
Surrounded by trees to the north and old farm buildings, the Agnew Farmhouse naturally took shape to capture the expansive southern views of the prairie on which it resides. Inspired from the rural venacular of the property, the home was designed for an engaged couple looking to spend their days on the family farm. Built next to the original house on the property, a story of past, present, and future continues to be written. The south facing porch is shaded by the upper level and offers easy access from yard to the heart of the home. North Dakota offers challenging weather, so naturally a south-west facing garage to melt the snow from the driveway is often required. This also allowed for the the garage to be hidden from sight as you approach the home from the NE. Respecting its surroundings, the home emphasizes modern design and simple farmer logic to create a home for the couple to begin their marriage and grow old together. Cheers to what was, what is, and what's to come...
Tim Anderson

Example of a transitional brown floor and shiplap wall family room design in DC Metro with white walls, a standard fireplace and a tile fireplace
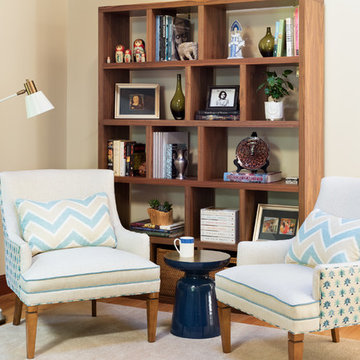
Emily O'Brien Photography
Inspiration for a mid-sized transitional open concept medium tone wood floor and brown floor family room remodel in Boston with beige walls
Inspiration for a mid-sized transitional open concept medium tone wood floor and brown floor family room remodel in Boston with beige walls
Family Room Ideas
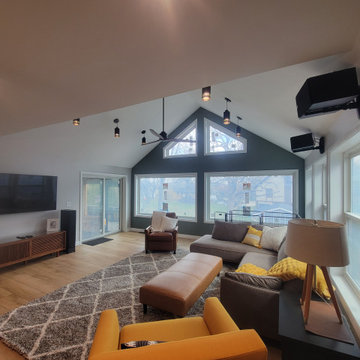
Sponsored
New Albany, OH
NME Builders LLC
Industry Leading Kitchen & Bath Remodelers in Franklin County, OH
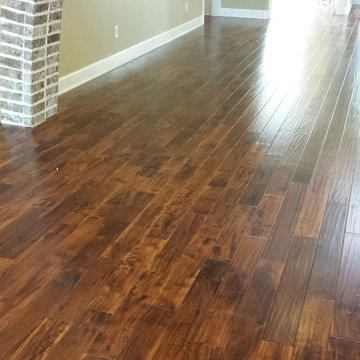
Handscraped engineered wood floor installation
Family room - contemporary family room idea in Atlanta
Family room - contemporary family room idea in Atlanta
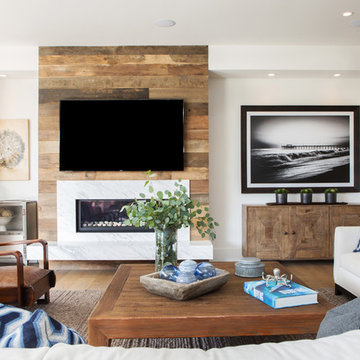
Minimalist family room photo in Orange County with white walls, a ribbon fireplace, a wall-mounted tv and a stone fireplace
15






