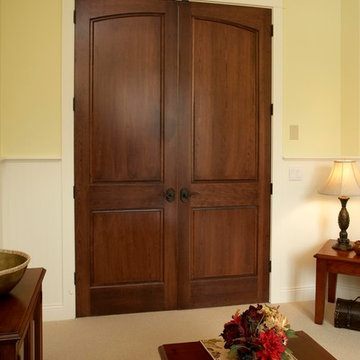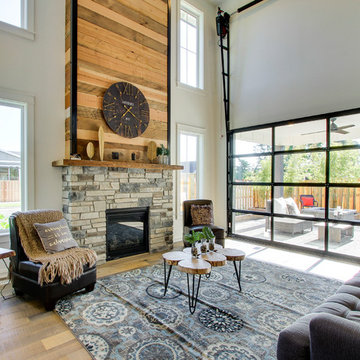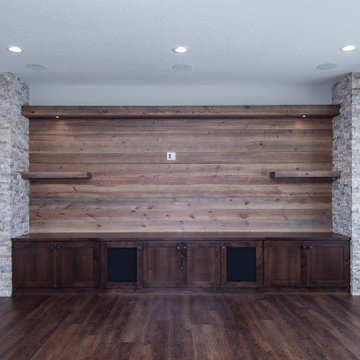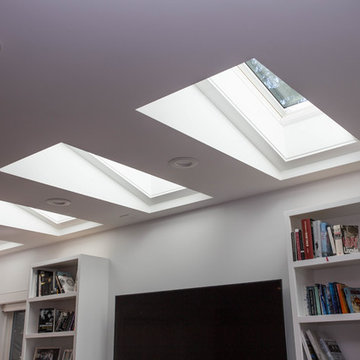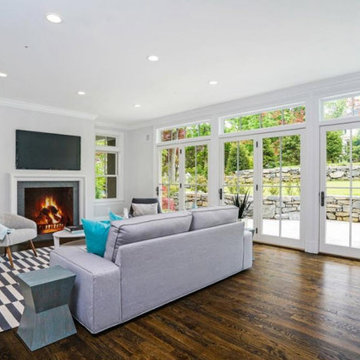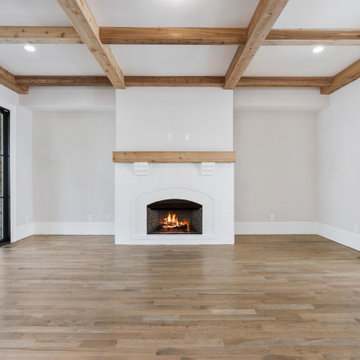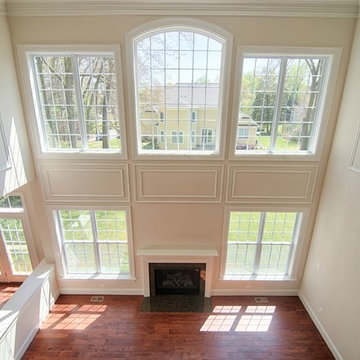Family Room Ideas
Refine by:
Budget
Sort by:Popular Today
30961 - 30980 of 600,878 photos
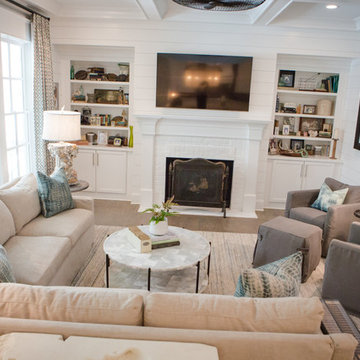
Example of a large classic open concept medium tone wood floor and brown floor family room design in Atlanta with white walls, a standard fireplace, a brick fireplace and a wall-mounted tv
Find the right local pro for your project
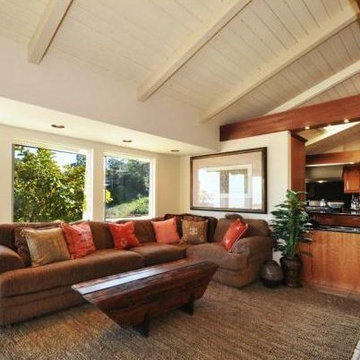
This open beam ceiling was made using clear douglas fir tongue and groove boards. The ceiling was lightly sandblasted and finished with white flat paint. The small lights in the redwood beams are 12 volt fixtures hidden in the boxed beams. Above this roof are traditional roof rafters filled with R-30 insulation.
Ceiling Design/Build Projects By Howe Custom Home Builders.
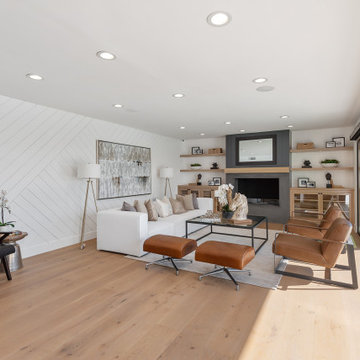
Inspiration for a contemporary family room remodel in Los Angeles
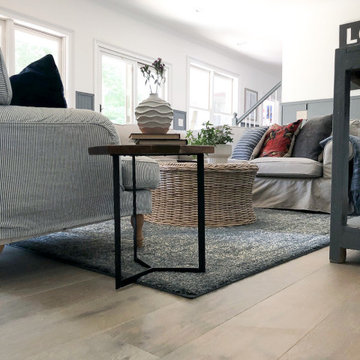
Modern farmhouse family room makeover featuring 100% waterproof Raintree hardwood flooring.
Example of a country light wood floor and brown floor family room design in Atlanta with blue walls
Example of a country light wood floor and brown floor family room design in Atlanta with blue walls
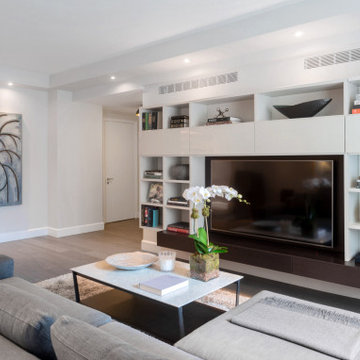
Inspiration for a large contemporary open concept dark wood floor and gray floor family room remodel in New York with beige walls and a media wall

Sponsored
Plain City, OH
Kuhns Contracting, Inc.
Central Ohio's Trusted Home Remodeler Specializing in Kitchens & Baths
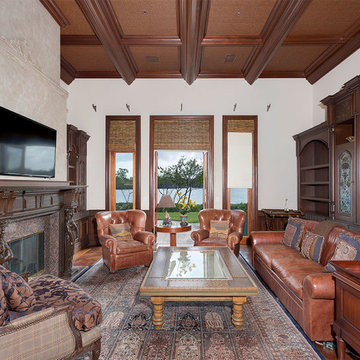
Living Room
Example of a large classic open concept medium tone wood floor and brown floor family room design in Miami with beige walls, a standard fireplace, a plaster fireplace and no tv
Example of a large classic open concept medium tone wood floor and brown floor family room design in Miami with beige walls, a standard fireplace, a plaster fireplace and no tv
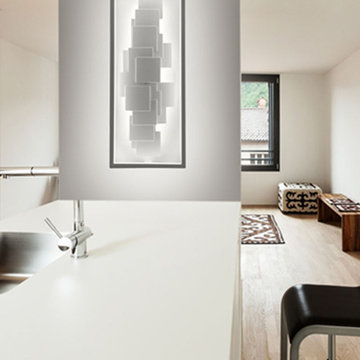
Wall mount light fixture with LED clear light in the center and on the frame. Also available with colored LED at the center and on the frame. Material: Steel and stone Note: Output: approx 400 Watts. Energy Consumption: 70 or 100 W depending on Model. Transformer included with product. Finish: 2 frames options: black or white lacquer

This inviting family room was part of the addition to the home. The focal point of the room is the custom-made white built-ins. Accented with a blue back, the built-ins provide storage and perfectly frame the fireplace and mounted television. The fireplace has a white shaker-style surround and mantle and honed black slate floor. The rest of the flooring in the room is red oak with mahogany inlays. The French doors lead outside to the patio.
What started as an addition project turned into a full house remodel in this Modern Craftsman home in Narberth, PA. The addition included the creation of a sitting room, family room, mudroom and third floor. As we moved to the rest of the home, we designed and built a custom staircase to connect the family room to the existing kitchen. We laid red oak flooring with a mahogany inlay throughout house. Another central feature of this is home is all the built-in storage. We used or created every nook for seating and storage throughout the house, as you can see in the family room, dining area, staircase landing, bedroom and bathrooms. Custom wainscoting and trim are everywhere you look, and gives a clean, polished look to this warm house.
Rudloff Custom Builders has won Best of Houzz for Customer Service in 2014, 2015 2016, 2017 and 2019. We also were voted Best of Design in 2016, 2017, 2018, 2019 which only 2% of professionals receive. Rudloff Custom Builders has been featured on Houzz in their Kitchen of the Week, What to Know About Using Reclaimed Wood in the Kitchen as well as included in their Bathroom WorkBook article. We are a full service, certified remodeling company that covers all of the Philadelphia suburban area. This business, like most others, developed from a friendship of young entrepreneurs who wanted to make a difference in their clients’ lives, one household at a time. This relationship between partners is much more than a friendship. Edward and Stephen Rudloff are brothers who have renovated and built custom homes together paying close attention to detail. They are carpenters by trade and understand concept and execution. Rudloff Custom Builders will provide services for you with the highest level of professionalism, quality, detail, punctuality and craftsmanship, every step of the way along our journey together.
Specializing in residential construction allows us to connect with our clients early in the design phase to ensure that every detail is captured as you imagined. One stop shopping is essentially what you will receive with Rudloff Custom Builders from design of your project to the construction of your dreams, executed by on-site project managers and skilled craftsmen. Our concept: envision our client’s ideas and make them a reality. Our mission: CREATING LIFETIME RELATIONSHIPS BUILT ON TRUST AND INTEGRITY.
Photo Credit: Linda McManus Images

Sponsored
Columbus, OH
Dave Fox Design Build Remodelers
Columbus Area's Luxury Design Build Firm | 17x Best of Houzz Winner!
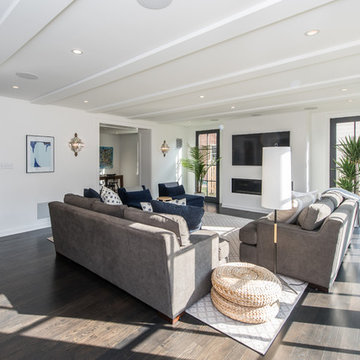
FineCraft Contractors, Inc.
Soleimani Photography
Mid-sized transitional open concept dark wood floor and brown floor game room photo in DC Metro with white walls, a standard fireplace and a wall-mounted tv
Mid-sized transitional open concept dark wood floor and brown floor game room photo in DC Metro with white walls, a standard fireplace and a wall-mounted tv
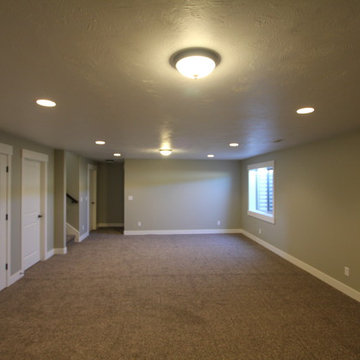
Satterfield Realty & Development
Family room - craftsman family room idea in Other
Family room - craftsman family room idea in Other
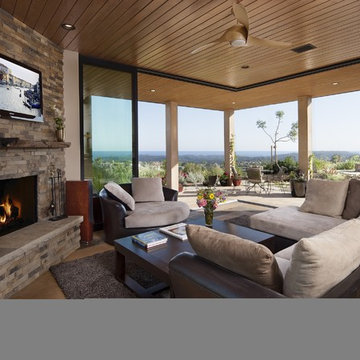
great room opens out on to exterior patio extending the great room space
Family room - contemporary family room idea in Santa Barbara
Family room - contemporary family room idea in Santa Barbara
Family Room Ideas
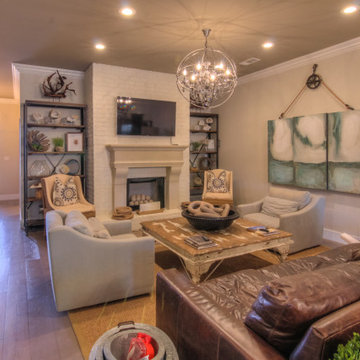
Inspiration for a mid-sized french country light wood floor and gray floor family room remodel in Nashville with beige walls, a standard fireplace and a brick fireplace
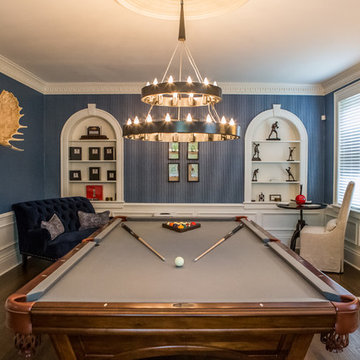
Jon Eckerd
Ornate enclosed dark wood floor and brown floor family room photo in Charlotte with multicolored walls, a standard fireplace, a stone fireplace and no tv
Ornate enclosed dark wood floor and brown floor family room photo in Charlotte with multicolored walls, a standard fireplace, a stone fireplace and no tv
1549






