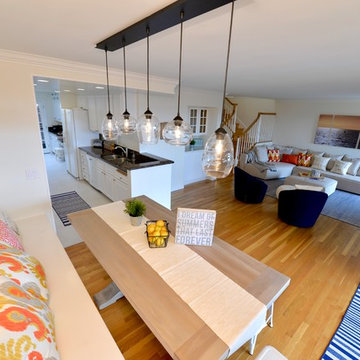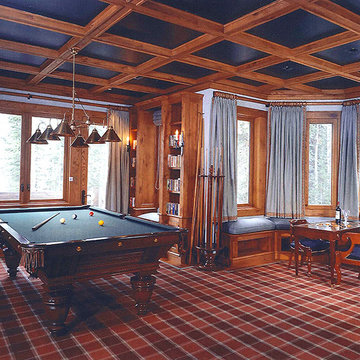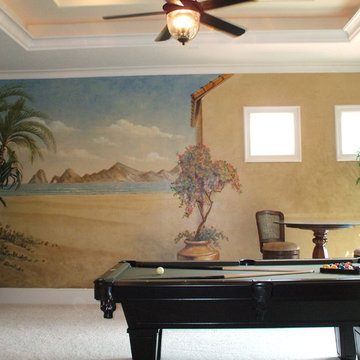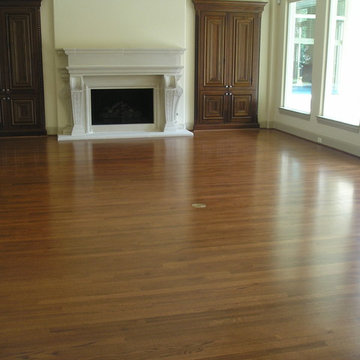Family Room Ideas
Refine by:
Budget
Sort by:Popular Today
31461 - 31480 of 600,775 photos
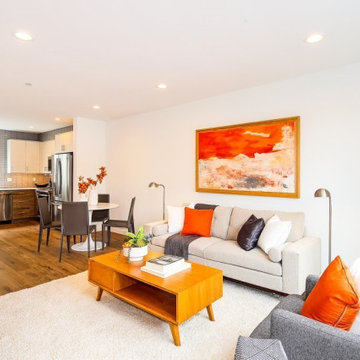
Inspiration for a contemporary family room remodel in Seattle
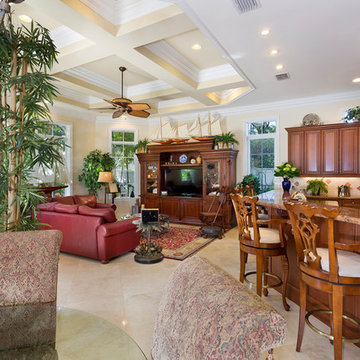
Family Room
Example of a mid-sized island style open concept porcelain tile and beige floor family room design in Other with beige walls, no fireplace and a tv stand
Example of a mid-sized island style open concept porcelain tile and beige floor family room design in Other with beige walls, no fireplace and a tv stand
Find the right local pro for your project
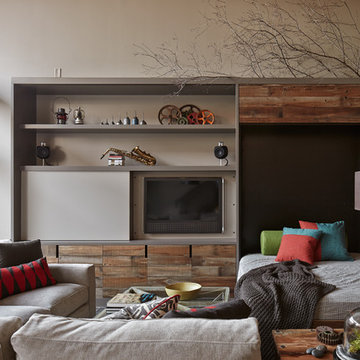
mike sinclair photography
Family room - industrial family room idea in Kansas City
Family room - industrial family room idea in Kansas City
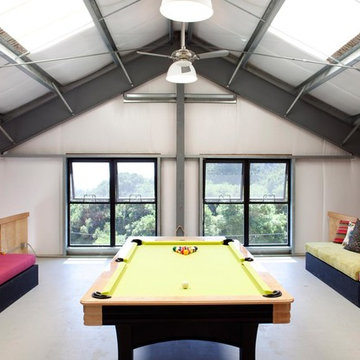
Inspiration for a contemporary loft-style family room remodel in San Francisco with white walls
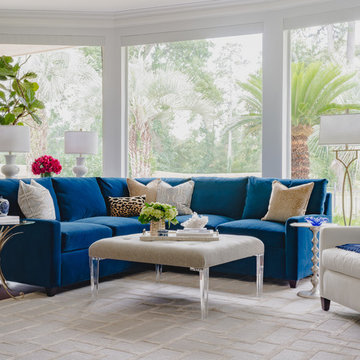
This existing client reached out to MMI Design for help shortly after the flood waters of Harvey subsided. Her home was ravaged by 5 feet of water throughout the first floor. What had been this client's long-term dream renovation became a reality, turning the nightmare of Harvey's wrath into one of the loveliest homes designed to date by MMI. We led the team to transform this home into a showplace. Our work included a complete redesign of her kitchen and family room, master bathroom, two powders, butler's pantry, and a large living room. MMI designed all millwork and cabinetry, adjusted the floor plans in various rooms, and assisted the client with all material specifications and furnishings selections. Returning these clients to their beautiful '"new" home is one of MMI's proudest moments!
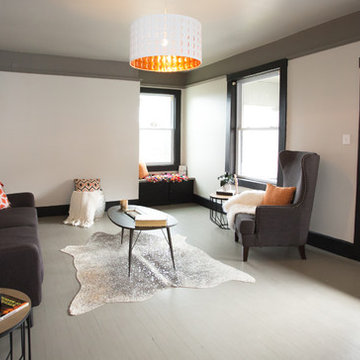
Rachel Matlick and Alethea wise
Inspiration for a mid-sized transitional enclosed painted wood floor and gray floor family room remodel in Other with gray walls
Inspiration for a mid-sized transitional enclosed painted wood floor and gray floor family room remodel in Other with gray walls

Sponsored
Columbus, OH
Dave Fox Design Build Remodelers
Columbus Area's Luxury Design Build Firm | 17x Best of Houzz Winner!
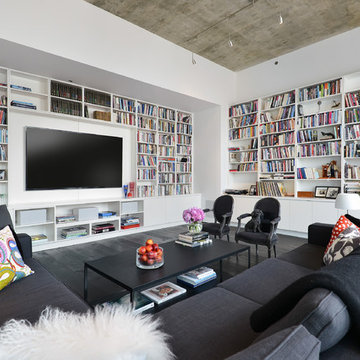
Jim Tschetter
Family room - contemporary family room idea in Chicago
Family room - contemporary family room idea in Chicago
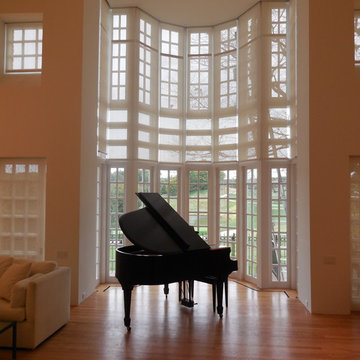
John Pobiak
Inspiration for a modern medium tone wood floor family room remodel in DC Metro
Inspiration for a modern medium tone wood floor family room remodel in DC Metro
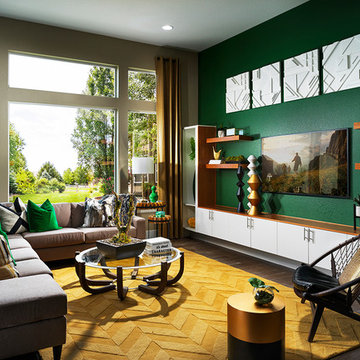
Photo by Eric Lucero Photography
Family room - contemporary family room idea in Denver
Family room - contemporary family room idea in Denver
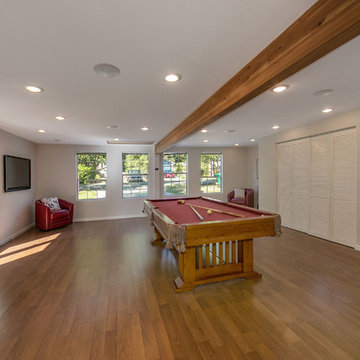
This garage conversion included the addition of a 24' exposed glulam beam, french doors, paned windows, laminate wood flooring, in-ceiling speakers, 3 separate zones of dimmable recessed can lighting, an attic ladder and a laundry.
Additions not showing: utility room, 1/2 bath and bar.
photo by: Paul Gjording;
staging by: Upstage Designs
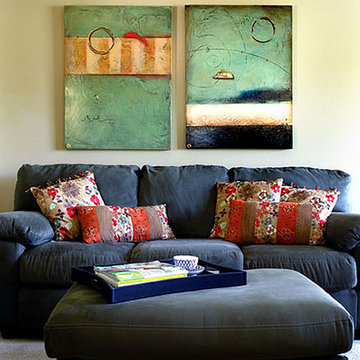
© 2006 Real Living Magazine / Photograph by Nancy Nolan
Paintings "Tapestry III" and "Divine Intervention" by V.L. Cox
Trendy family room photo in Little Rock
Trendy family room photo in Little Rock

Sponsored
Plain City, OH
Kuhns Contracting, Inc.
Central Ohio's Trusted Home Remodeler Specializing in Kitchens & Baths
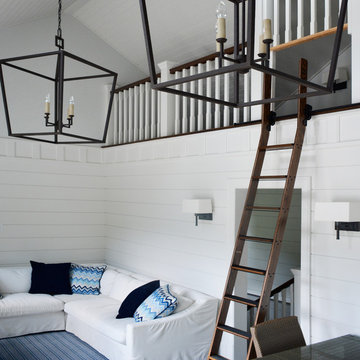
The interior of the pool pavilion, viewing a casual living/family area and the sleeping loft above, which is accessed by a rolling library ladder.
Family room - small traditional loft-style dark wood floor family room idea in Boston with white walls and a tv stand
Family room - small traditional loft-style dark wood floor family room idea in Boston with white walls and a tv stand
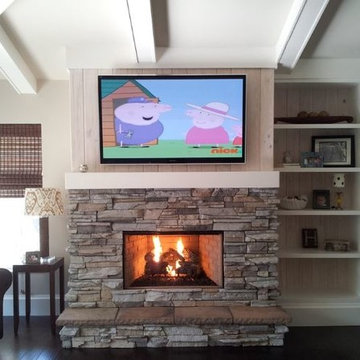
Traditional style fireplace with white wood shelf mantel and stone surround. Project by Shelby Hearth Co in the Twin City area.
Example of a farmhouse family room design in Minneapolis with a standard fireplace, a stone fireplace and a wall-mounted tv
Example of a farmhouse family room design in Minneapolis with a standard fireplace, a stone fireplace and a wall-mounted tv
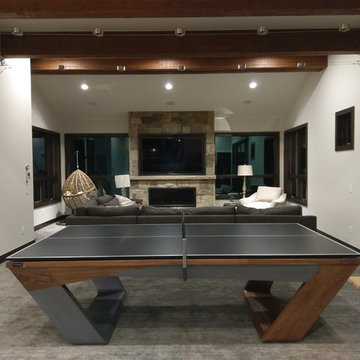
Fluid lines and visual contours create a remarkably uncomplicated spirit and aerodynamism
in the Avettore, a magnum opus of effortless elegance that is the ultimate expression of “less is more.”
This design allows for a vividly grounded piece to be forged into a substantial tour de force.
Family Room Ideas

Sponsored
Westerville, OH
Fresh Pointe Studio
Industry Leading Interior Designers & Decorators | Delaware County, OH
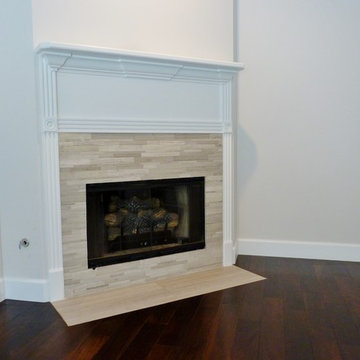
Large trendy open concept dark wood floor family room photo in Jacksonville with white walls, a corner fireplace and a stone fireplace
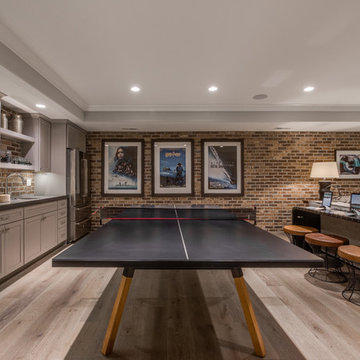
Large elegant open concept light wood floor and brown floor family room photo in Salt Lake City with brown walls and a wall-mounted tv
1574






