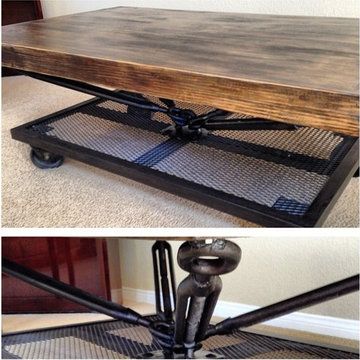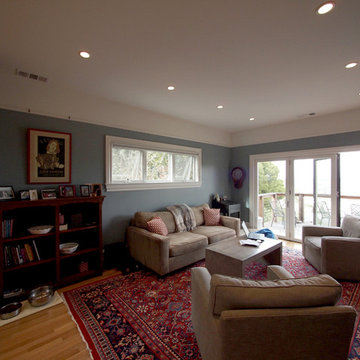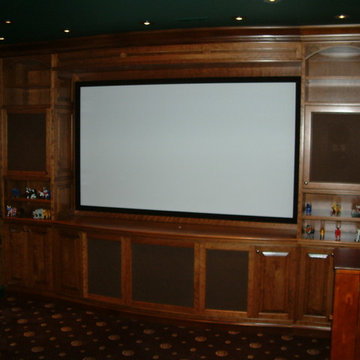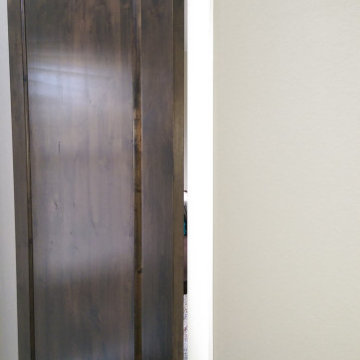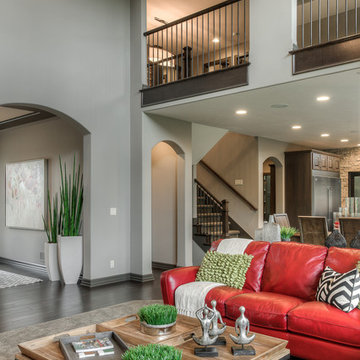Family Room Ideas
Refine by:
Budget
Sort by:Popular Today
53821 - 53840 of 600,942 photos
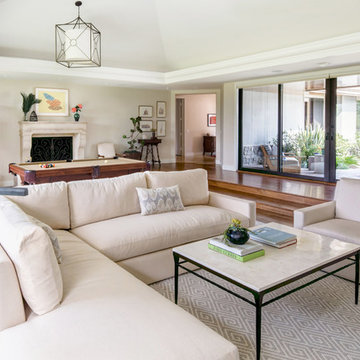
SoCal Contractor Construction
Erika Bierman Photography
Large transitional open concept medium tone wood floor and brown floor family room photo in San Diego with white walls, a standard fireplace and a stone fireplace
Large transitional open concept medium tone wood floor and brown floor family room photo in San Diego with white walls, a standard fireplace and a stone fireplace
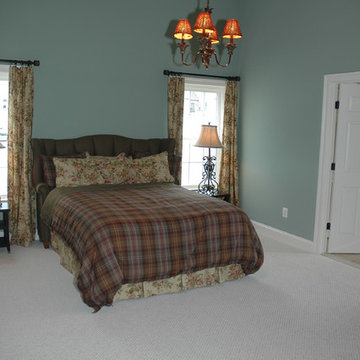
Leonard's Grant is a classic design neighborhood offering two different series of homes for every lifestyle. The neighborhood includes a large village green, all-purpose playing fields, an expansive playground, tennis and basketball courts, and a gazebo with a picnic area. Now Open are the swimming pool and Recreation Center complex. With a real "Mayberry" town feel, Leonard's Grant is a true "walkable" community with beautiful and uncluttered streetscapes. Minutes from downtown Leonardtown, Leonard’s Grant has so much more to offer, you will have the very best of the area at your doorstep including the new Leonardtown Wharf and Breton Bay. Homes start from the $360s.
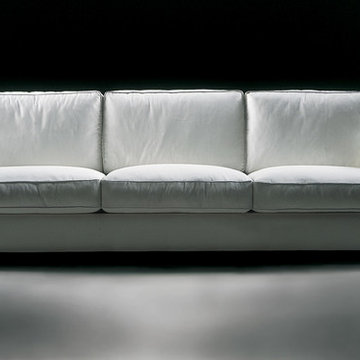
LET US CREATE THIS LOOK FOR YOU ! ANY SIZE & ANY FABRIC @ MONARCHSOFAS.COM
WE OFTEN RECEIVE REQUESTS FROM CUSTOMERS TO REPLICATE A PICTURE THEY FOUND ON PINTEREST.
LET US CREATE THIS LOOK FOR YOU ! ANY SIZE & ANY FABRIC @ MONARCHSOFAS.COM
PHOTO CREDIT: FOUND ON PINTEREST
Find the right local pro for your project
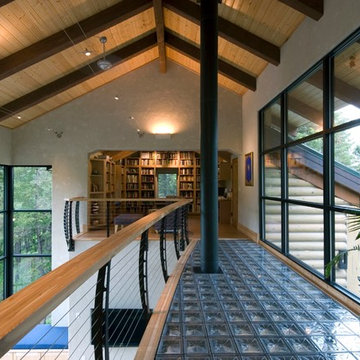
The interior of this house features an open balcony with a glass block floor and a Keuka style curved cable railing. The glass bridge leads to the library sitting area. The ceilings are vaulted with large window walls on both sides.
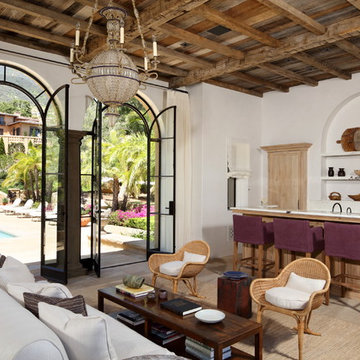
Tuscan beige floor family room photo in Los Angeles with a bar and white walls
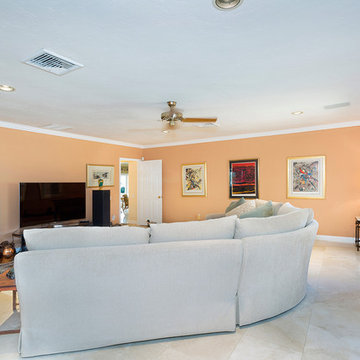
Family Room
Family room - mid-sized tropical enclosed porcelain tile and beige floor family room idea in Miami with orange walls, no fireplace and a tv stand
Family room - mid-sized tropical enclosed porcelain tile and beige floor family room idea in Miami with orange walls, no fireplace and a tv stand

Sponsored
Columbus, OH
Dave Fox Design Build Remodelers
Columbus Area's Luxury Design Build Firm | 17x Best of Houzz Winner!
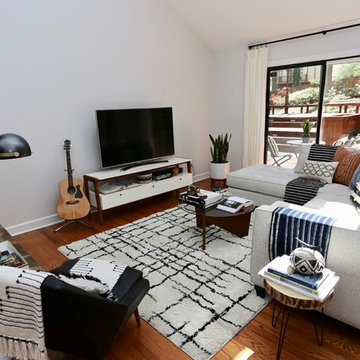
Family room - eclectic open concept medium tone wood floor family room idea in Other with white walls
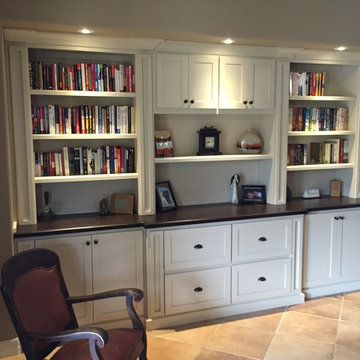
Family room - mid-sized contemporary open concept ceramic tile family room idea in Phoenix with beige walls
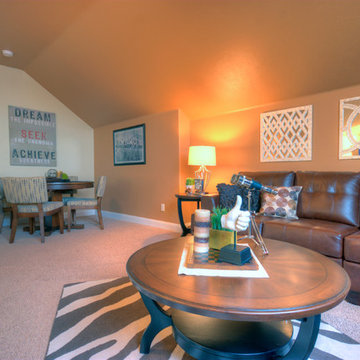
Photo courtesy of PixelLight
Example of a family room design in Boise
Example of a family room design in Boise

The upstairs has a seating area with natural light from the large windows. It adjoins to a living area off the kitchen. There is a wine bar fro entertaining. White ship lap covers the walls for the charming coastal style. Designed by Bob Chatham Custom Home Design and built by Phillip Vlahos of VDT Construction.

Sponsored
Columbus, OH
Dave Fox Design Build Remodelers
Columbus Area's Luxury Design Build Firm | 17x Best of Houzz Winner!
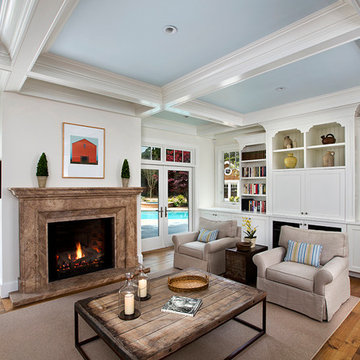
Builder: Markay Johnson Construction
visit: www.mjconstruction.com
Project Details:
This uniquely American Shingle styled home boasts a free flowing open staircase with a two-story light filled entry. The functional style and design of this welcoming floor plan invites open porches and creates a natural unique blend to its surroundings. Bleached stained walnut wood flooring runs though out the home giving the home a warm comfort, while pops of subtle colors bring life to each rooms design. Completing the masterpiece, this Markay Johnson Construction original reflects the forethought of distinguished detail, custom cabinetry and millwork, all adding charm to this American Shingle classic.
Architect: John Stewart Architects
Photographer: Bernard Andre Photography
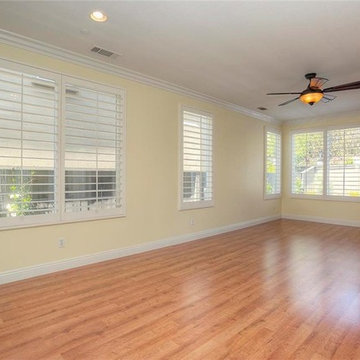
16832 Roosevelt Ln, Huntington Beach - Scott Miller
714.801.2111
Example of a family room design in Orange County
Example of a family room design in Orange County
Family Room Ideas
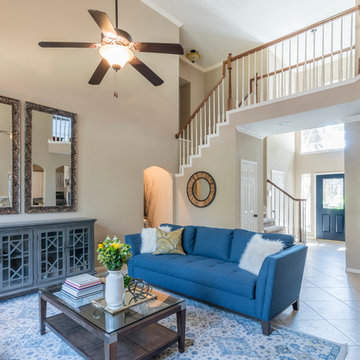
Large transitional open concept porcelain tile family room photo in Houston with beige walls, a standard fireplace, a stone fireplace and no tv
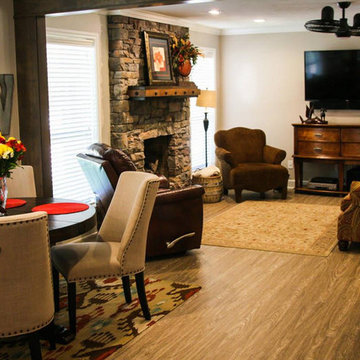
Inspiration for a mid-sized timeless open concept vinyl floor and brown floor family room remodel in Dallas with gray walls, a standard fireplace, a stone fireplace and a wall-mounted tv
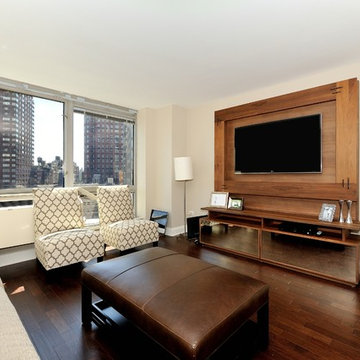
Large trendy open concept medium tone wood floor family room photo in New York with beige walls and a wall-mounted tv
2692






