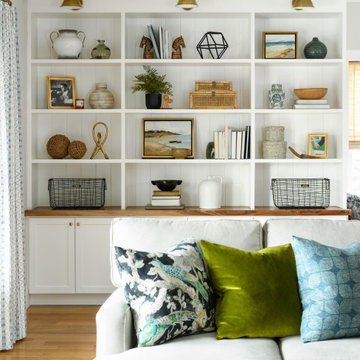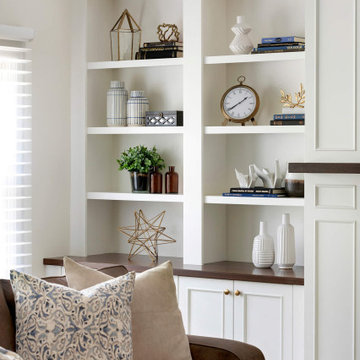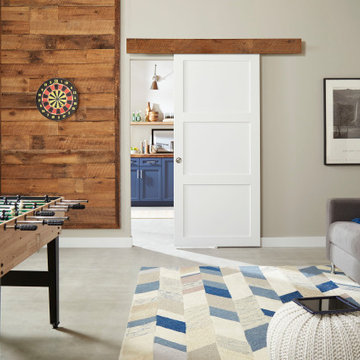Family Room Ideas
Refine by:
Budget
Sort by:Popular Today
541 - 560 of 600,775 photos
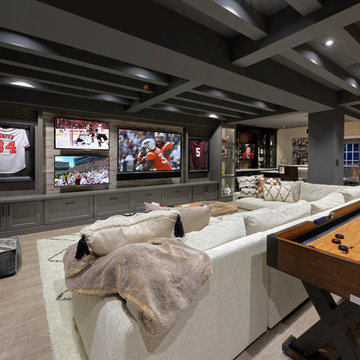
Bob Narod
Example of a transitional open concept beige floor game room design in DC Metro with beige walls and a wall-mounted tv
Example of a transitional open concept beige floor game room design in DC Metro with beige walls and a wall-mounted tv
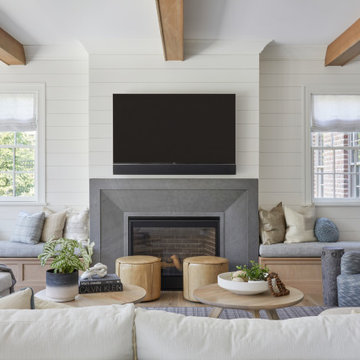
Expansive family room, leading into a contemporary kitchen.
Family room - large transitional medium tone wood floor, brown floor and wall paneling family room idea in New York
Family room - large transitional medium tone wood floor, brown floor and wall paneling family room idea in New York
Find the right local pro for your project

Picture Perfect House
Family room - large transitional open concept dark wood floor and brown floor family room idea in Chicago with gray walls
Family room - large transitional open concept dark wood floor and brown floor family room idea in Chicago with gray walls
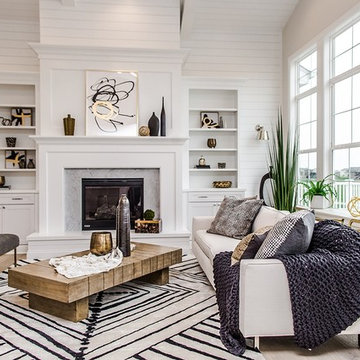
Photography by Aly Carroll/ www.alycarroll.com
Family room - modern family room idea in Other
Family room - modern family room idea in Other
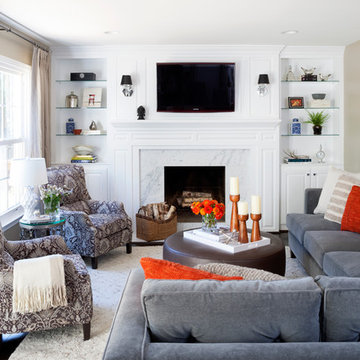
Stacy Zarin Goldberg
Example of a mid-sized transitional open concept brown floor and dark wood floor family room design in DC Metro with beige walls, a standard fireplace, a tile fireplace and a wall-mounted tv
Example of a mid-sized transitional open concept brown floor and dark wood floor family room design in DC Metro with beige walls, a standard fireplace, a tile fireplace and a wall-mounted tv
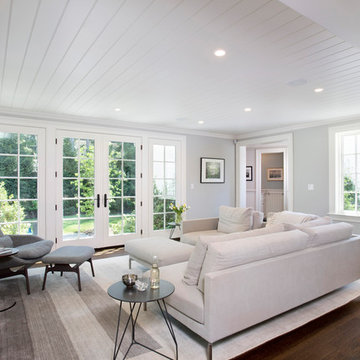
Architect - Patrick Ahearn / Photographer - Shelly Harrison
Example of a classic open concept dark wood floor and brown floor family room design in Boston with gray walls
Example of a classic open concept dark wood floor and brown floor family room design in Boston with gray walls
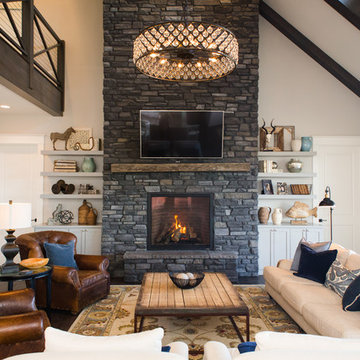
Our most recent modern farmhouse in the west Willamette Valley is what dream homes are made of. Named “Starry Night Ranch” by the homeowners, this 3 level, 4 bedroom custom home boasts of over 9,000 square feet of combined living, garage and outdoor spaces.
Well versed in the custom home building process, the homeowners spent many hours partnering with both Shan Stassens of Winsome Construction and Buck Bailey Design to add in countless unique features, including a cross hatched cable rail system, a second story window that perfectly frames a view of Mt. Hood and an entryway cut-out to keep a specialty piece of furniture tucked out of the way.
From whitewashed shiplap wall coverings to reclaimed wood sliding barn doors to mosaic tile and honed granite, this farmhouse-inspired space achieves a timeless appeal with both classic comfort and modern flair.
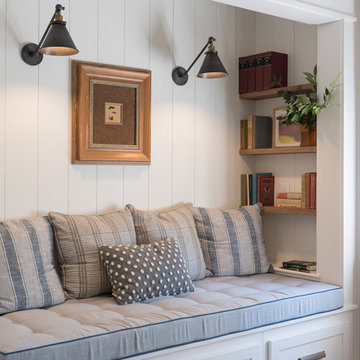
Example of a mid-sized country open concept medium tone wood floor and brown floor family room design in Other with white walls and no fireplace
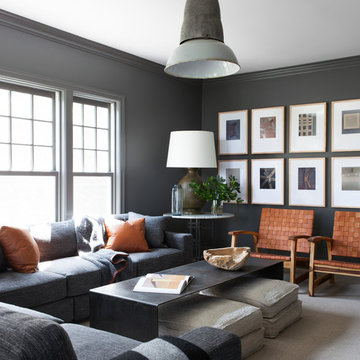
Family room - industrial carpeted and beige floor family room idea in New York with gray walls
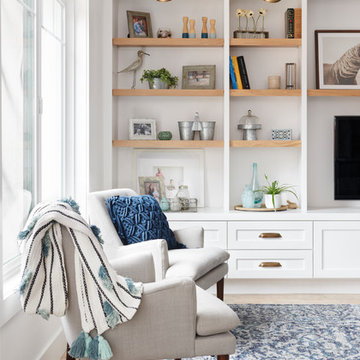
Inspiration for a large coastal open concept light wood floor and brown floor family room remodel in San Francisco with white walls, no fireplace and a media wall

Jessica White
Example of a large transitional open concept medium tone wood floor family room design in Salt Lake City with gray walls, a standard fireplace, a concrete fireplace and a wall-mounted tv
Example of a large transitional open concept medium tone wood floor family room design in Salt Lake City with gray walls, a standard fireplace, a concrete fireplace and a wall-mounted tv
Reload the page to not see this specific ad anymore

Michael J Lee
Small minimalist enclosed marble floor and white floor family room library photo in New York with blue walls and no fireplace
Small minimalist enclosed marble floor and white floor family room library photo in New York with blue walls and no fireplace
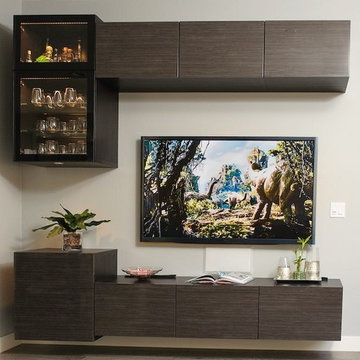
TV mounted on wall, surround sound
Example of a large minimalist family room design in San Diego with a wall-mounted tv
Example of a large minimalist family room design in San Diego with a wall-mounted tv

Example of a large transitional dark wood floor and brown floor family room design in Boston with white walls, a standard fireplace, a stone fireplace and a concealed tv
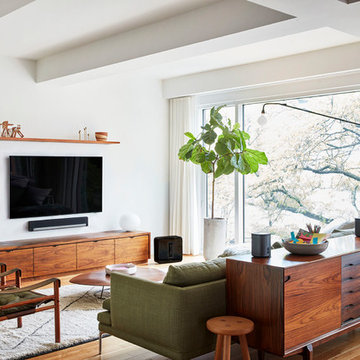
This basic Media Room features a smaller Flat Panel Display and a completely wireless Surround Sound System. The wireless Surround System also doubles as a great Music System.
Family Room Ideas

Family room - large farmhouse enclosed light wood floor and brown floor family room idea in Detroit with beige walls, a standard fireplace, a stone fireplace and a media wall

Beach style open concept dark wood floor and brown floor family room photo in Los Angeles with white walls, a standard fireplace, a brick fireplace and a wall-mounted tv
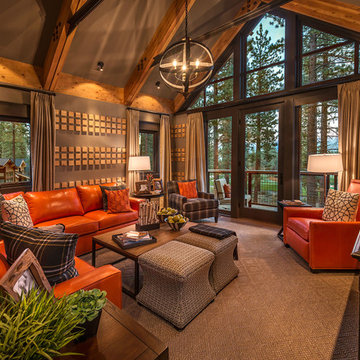
Vance Fox
Example of a large mountain style open concept carpeted family room design in Sacramento with brown walls and no fireplace
Example of a large mountain style open concept carpeted family room design in Sacramento with brown walls and no fireplace
28






