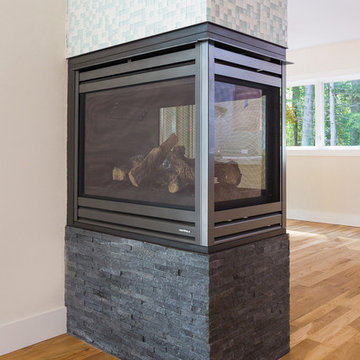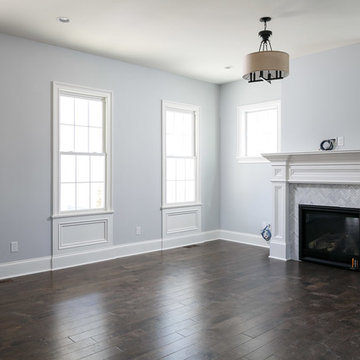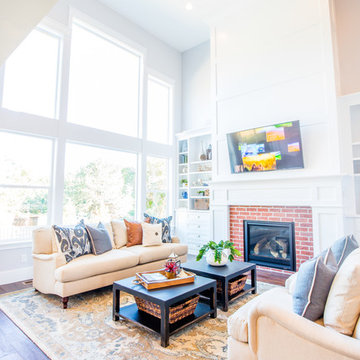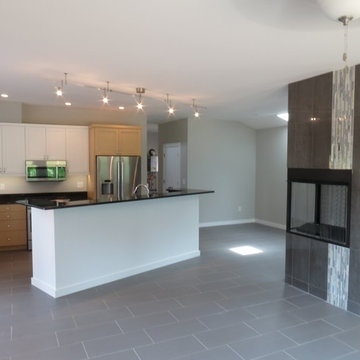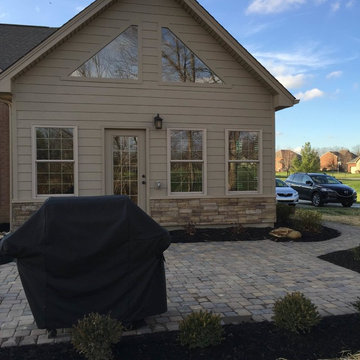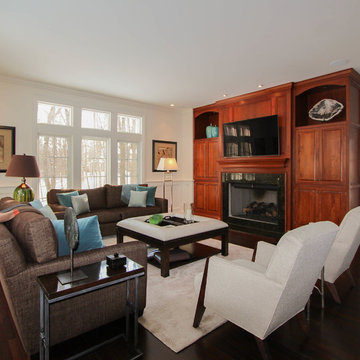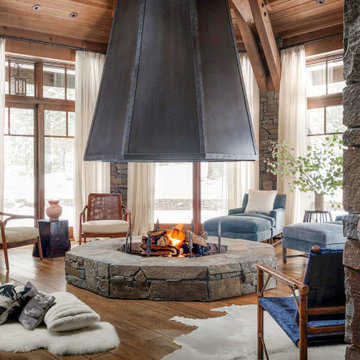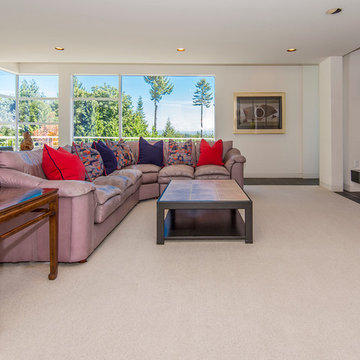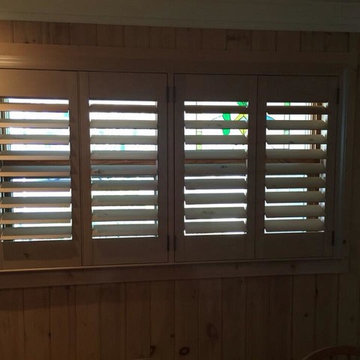Family Room Ideas
Refine by:
Budget
Sort by:Popular Today
57041 - 57060 of 600,878 photos
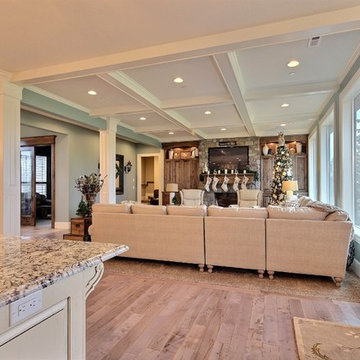
Party Palace - Custom Ranch on Acreage in Ridgefield Washington by Cascade West Development Inc.
This family is very involved with their church and hosts community events weekly; so the need to access the kitchen, seating areas, dining and entryways with 100+ guests present was imperative. This prompted us and the homeowner to create extra square footage around these amenities. The kitchen also received the double island treatment. Allowing guests to be hosted at one of the larger islands (capable of seating 5-6) while hors d'oeuvres and refreshments can be prepared on the smaller more centrally located island, helped these happy hosts to staff and plan events accordingly. Placement of these rooms relative to each other in the floor plan was also key to keeping all of the excitement happening in one place, making regular events easy to monitor, easy to maintain and relatively easy to clean-up. Some other important features that made this house a party-palace were a hidden butler's pantry, multiple wetbars and prep spaces, sectional seating inside and out, and double dining nooks (formal and informal).
Cascade West Facebook: https://goo.gl/MCD2U1
Cascade West Website: https://goo.gl/XHm7Un
These photos, like many of ours, were taken by the good people of ExposioHDR - Portland, Or
Exposio Facebook: https://goo.gl/SpSvyo
Exposio Website: https://goo.gl/Cbm8Ya
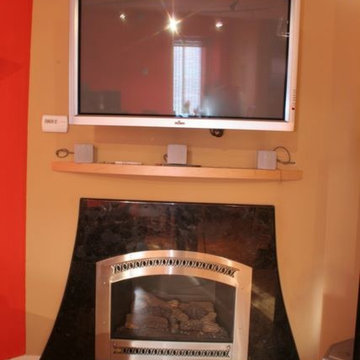
Heidi Lane
Inspiration for a small modern medium tone wood floor family room remodel in San Francisco with red walls, a corner fireplace and a stone fireplace
Inspiration for a small modern medium tone wood floor family room remodel in San Francisco with red walls, a corner fireplace and a stone fireplace
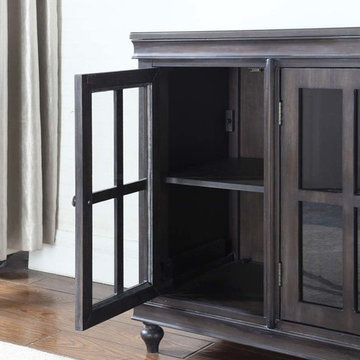
The Aptos 60" Distressed Gray Media Console is a stylish, multifunctional piece that can be used as a TV stand or simply as a buffet table. Perfect for storage and display, this console table features three adjustable shelves hidden behind glass doors. It is constructed of solid poplar wood in a distressed gray finish with tempered glass doors. Its neutral finish and brushed steel hardware ensures this versatile piece it will suit any decor.
Find the right local pro for your project
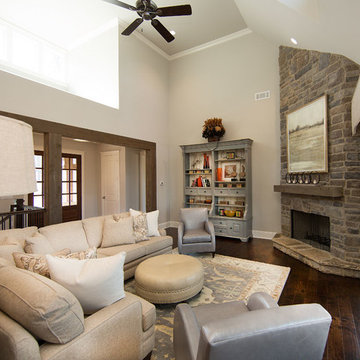
Terry Allen
Inspiration for a craftsman family room remodel in Atlanta
Inspiration for a craftsman family room remodel in Atlanta
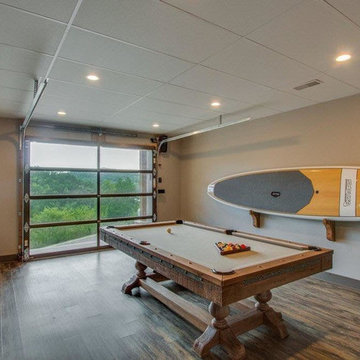
Inspiration for a mid-sized timeless enclosed dark wood floor and brown floor game room remodel in Nashville with beige walls
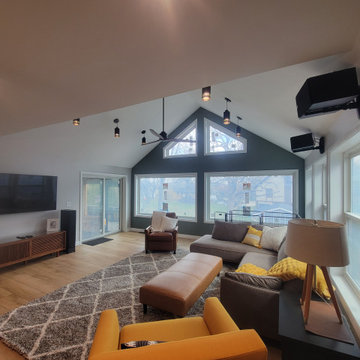
Sponsored
New Albany, OH
NME Builders LLC
Industry Leading Kitchen & Bath Remodelers in Franklin County, OH
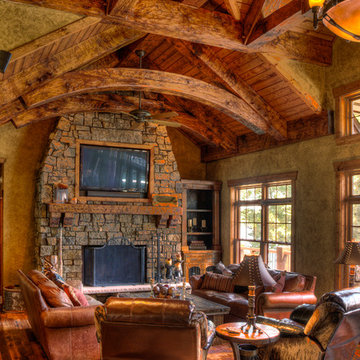
Large elegant open concept medium tone wood floor and brown floor family room photo in Minneapolis with beige walls, a standard fireplace, a stone fireplace and a media wall
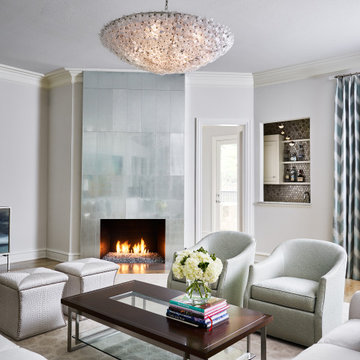
Photo Credit: Stephen Karlisch
Large beach style open concept light wood floor and beige floor living room photo in Other with white walls, a standard fireplace, a tile fireplace and a wall-mounted tv
Large beach style open concept light wood floor and beige floor living room photo in Other with white walls, a standard fireplace, a tile fireplace and a wall-mounted tv

Sponsored
Columbus, OH
Dave Fox Design Build Remodelers
Columbus Area's Luxury Design Build Firm | 17x Best of Houzz Winner!
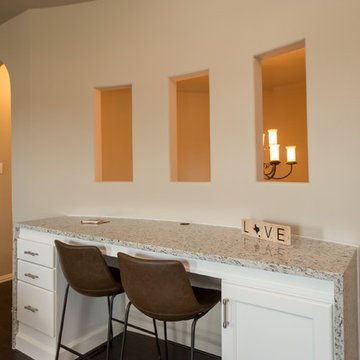
Game room - large contemporary dark wood floor and brown floor game room idea in Dallas with beige walls and a media wall
Family Room Ideas

Sponsored
Sunbury, OH
J.Holderby - Renovations
Franklin County's Leading General Contractors - 2X Best of Houzz!

Example of a transitional light wood floor and tray ceiling family room design in Austin with gray walls, a stone fireplace and a wall-mounted tv
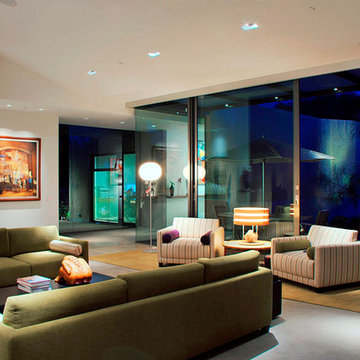
Photo: Patrick Price
Inspiration for a contemporary open concept family room remodel in Santa Barbara with white walls
Inspiration for a contemporary open concept family room remodel in Santa Barbara with white walls
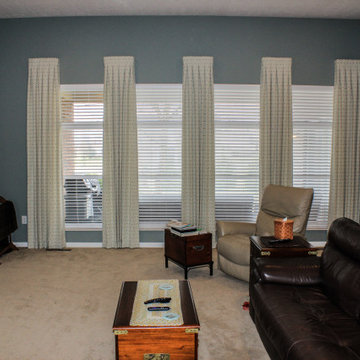
Mid-sized transitional open concept carpeted and beige floor family room photo in Cincinnati with blue walls, no fireplace and a tv stand
2853






