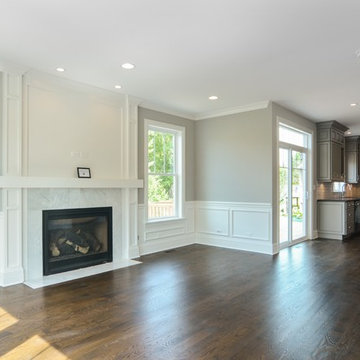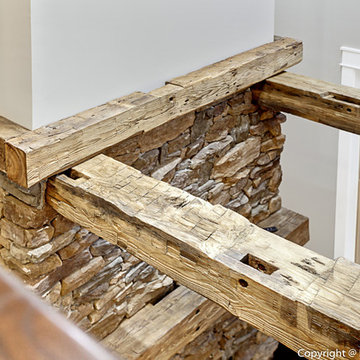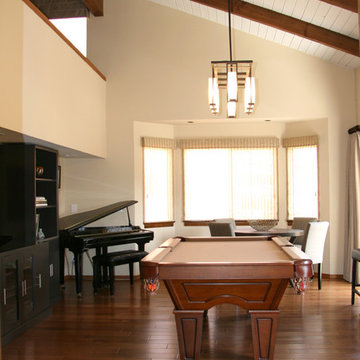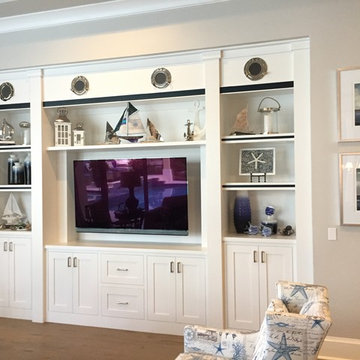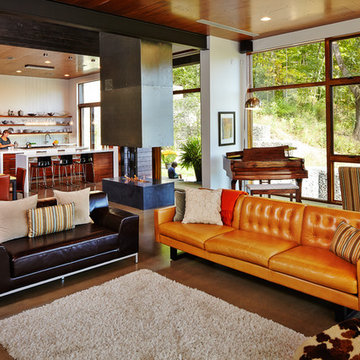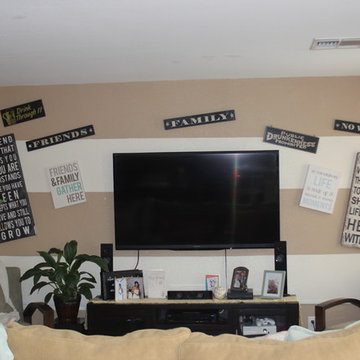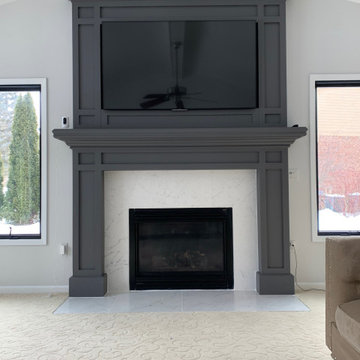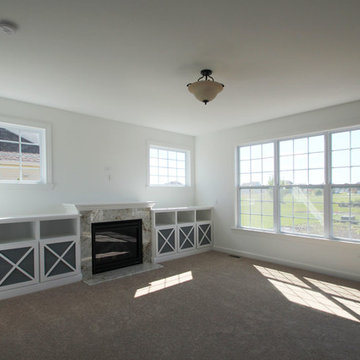Family Room Ideas
Refine by:
Budget
Sort by:Popular Today
63101 - 63120 of 600,779 photos
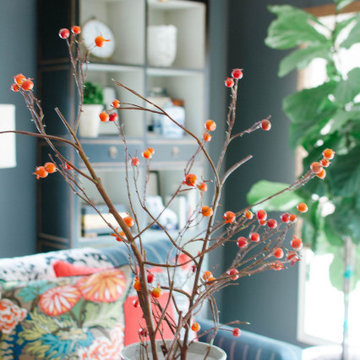
Mid-sized transitional enclosed medium tone wood floor and brown floor family room photo in Omaha with green walls and a wall-mounted tv
Find the right local pro for your project
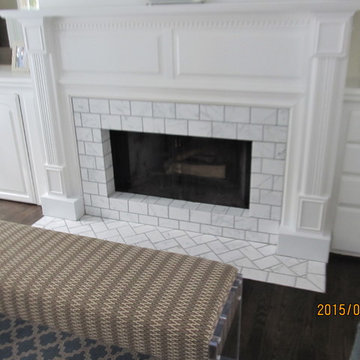
When you hire Paradise Builders, you are hiring integrity, craftsmanship, reliability and honesty. We stand behind our work, our moral ethics and our belief that integrity must be at the foundation of everything we do... whether it's building a home, creating an addition, or replacing a window.
We have the all-star difference and the following qualifications:
-Fourth-generation company
-In great standing with the BBB, NARI, and MBA
-Liability insurance to cover you, your family and visitors to your home
-Worker's compensation insurance to cover workers with if injured
-Expert installers who are trained to meet the highest industry standards
-Follow-up program after the job
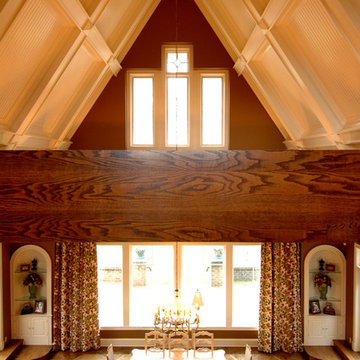
Inspiration for a timeless family room remodel in Philadelphia
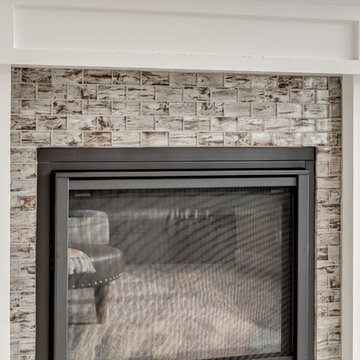
Ann Parris
Inspiration for a mid-sized transitional open concept carpeted family room remodel in Salt Lake City with beige walls, a standard fireplace, a tile fireplace and a wall-mounted tv
Inspiration for a mid-sized transitional open concept carpeted family room remodel in Salt Lake City with beige walls, a standard fireplace, a tile fireplace and a wall-mounted tv
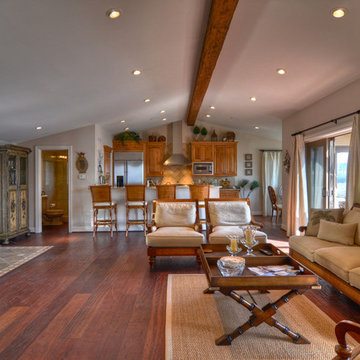
31425 Coast Hwy, Laguna Beach - Canaday Group 949.249.2424
Inspiration for a family room remodel in Orange County
Inspiration for a family room remodel in Orange County

Sponsored
Columbus, OH
Dave Fox Design Build Remodelers
Columbus Area's Luxury Design Build Firm | 17x Best of Houzz Winner!
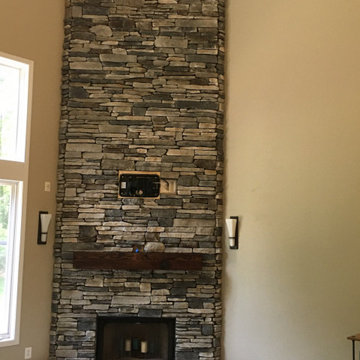
Ehco Ridge Soutehrn Ledgestone by Boral Cultured Stone with custom wood mantel and limestone hearth
Inspiration for a family room remodel in Detroit
Inspiration for a family room remodel in Detroit
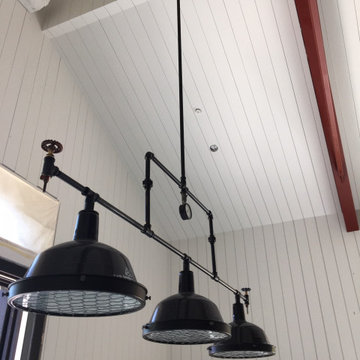
Custom made billiard table pendant. Vintage lamp shades from Eastern Europe. Composition is cast iron, brass and steel.
Inspiration for a farmhouse family room remodel in San Francisco
Inspiration for a farmhouse family room remodel in San Francisco
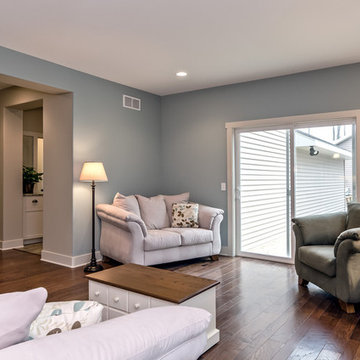
Home designed and built by Koetje Builders Inc
Family room - traditional family room idea in Grand Rapids
Family room - traditional family room idea in Grand Rapids
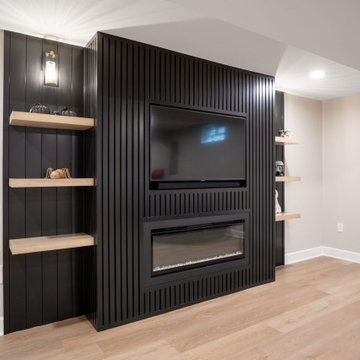
Sponsored
Hilliard, OH
Schedule a Free Consultation
Nova Design Build
Custom Premiere Design-Build Contractor | Hilliard, OH
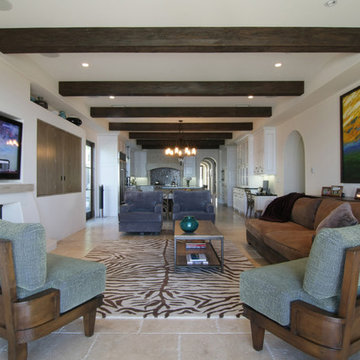
David William Photography
Example of a huge tuscan open concept travertine floor family room design in Los Angeles with beige walls, a standard fireplace, a plaster fireplace and a concealed tv
Example of a huge tuscan open concept travertine floor family room design in Los Angeles with beige walls, a standard fireplace, a plaster fireplace and a concealed tv
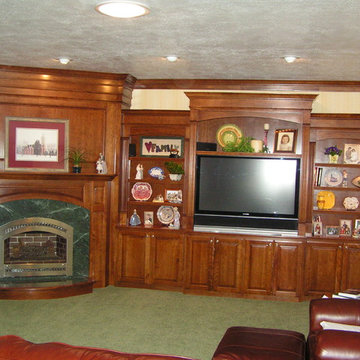
Premium Cherry Fireplace surround and entertainment center
Inspiration for a large timeless family room remodel in Salt Lake City
Inspiration for a large timeless family room remodel in Salt Lake City
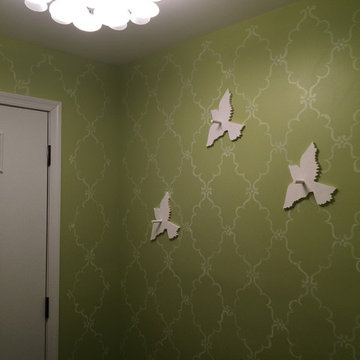
Kathleen Soloway:
Hand stenciled entryway beckons visitors to enter this special space.
Inspiration for an eclectic family room remodel in DC Metro
Inspiration for an eclectic family room remodel in DC Metro
Family Room Ideas

Sponsored
Columbus, OH
Dave Fox Design Build Remodelers
Columbus Area's Luxury Design Build Firm | 17x Best of Houzz Winner!
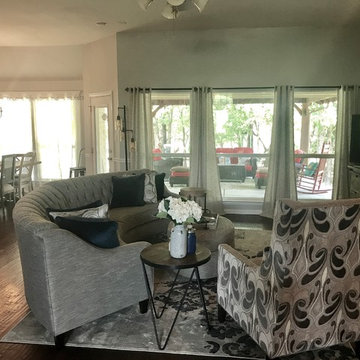
Great Room - Homeowner was adventurous in selecting amazing and unique upholstered pieces to create a very synergistic family gathering space
Large transitional open concept dark wood floor and brown floor family room photo in Dallas with gray walls, a standard fireplace and a brick fireplace
Large transitional open concept dark wood floor and brown floor family room photo in Dallas with gray walls, a standard fireplace and a brick fireplace
3156






