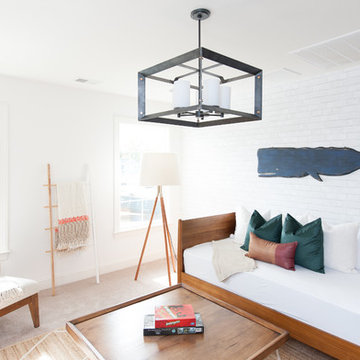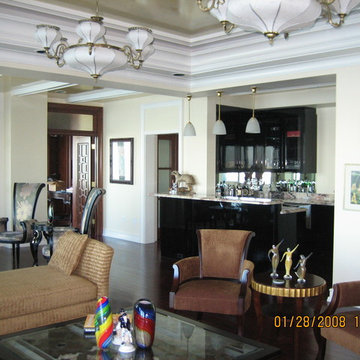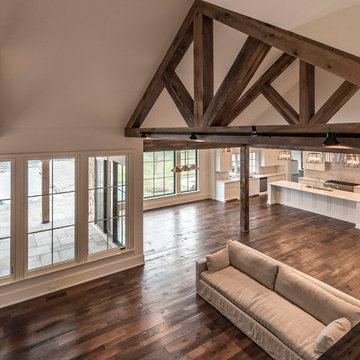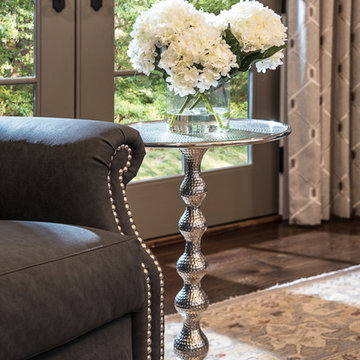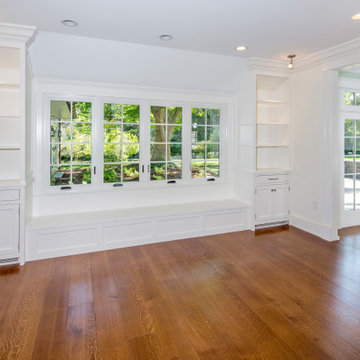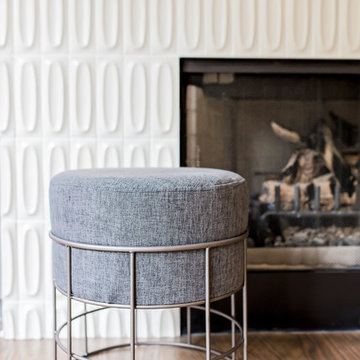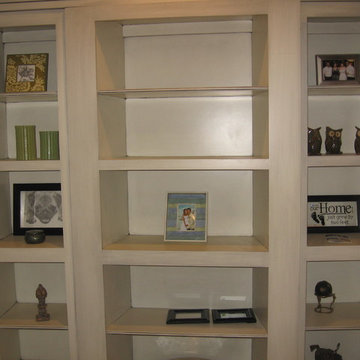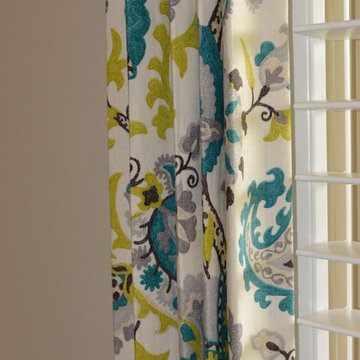Family Room Ideas
Refine by:
Budget
Sort by:Popular Today
63161 - 63180 of 601,398 photos
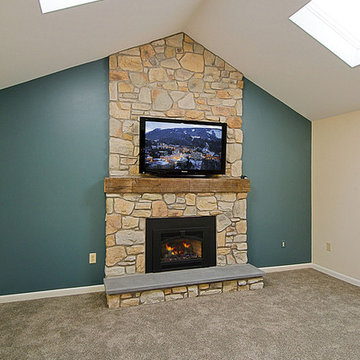
We replaced the brick fireplace with stacked stone, and extended it to the ceiling for a sophisticated, decorative look.
Mike Irby
Family room - traditional family room idea in Philadelphia
Family room - traditional family room idea in Philadelphia
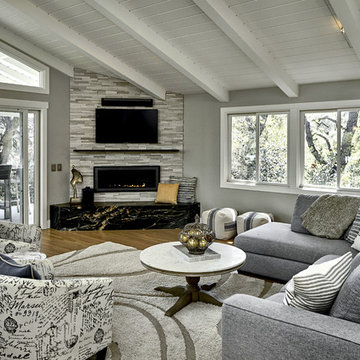
Family room - large contemporary open concept medium tone wood floor family room idea in San Francisco with gray walls, a corner fireplace, a tile fireplace and a wall-mounted tv
Find the right local pro for your project
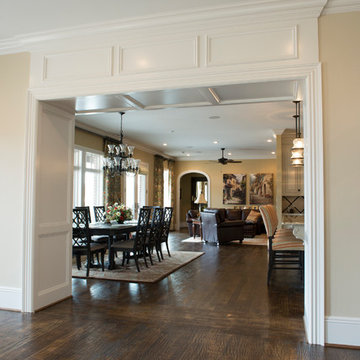
So much space for family gatherings and friendly get together.
Family room - large traditional open concept dark wood floor and brown floor family room idea in Other with beige walls, no fireplace and no tv
Family room - large traditional open concept dark wood floor and brown floor family room idea in Other with beige walls, no fireplace and no tv
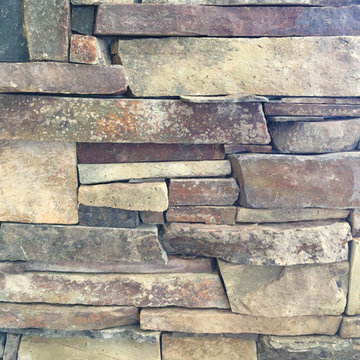
Cut stone fireplace.
Minimalist family room photo in Other with a standard fireplace and a stone fireplace
Minimalist family room photo in Other with a standard fireplace and a stone fireplace
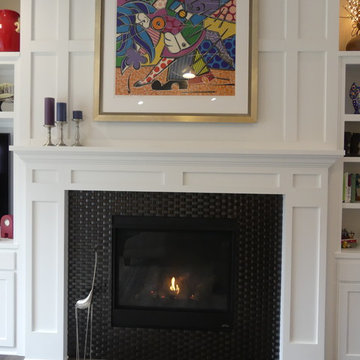
Example of a mid-sized arts and crafts open concept medium tone wood floor and brown floor family room design in Columbus with beige walls, a standard fireplace, a tile fireplace and a media wall
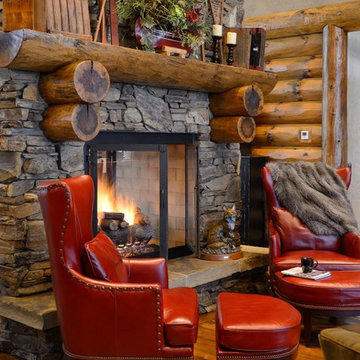
Family room - rustic medium tone wood floor family room idea in Minneapolis with a two-sided fireplace, a stone fireplace and a concealed tv
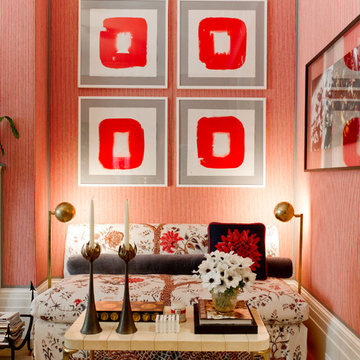
Family Room
Design Team: Branca, Inc.
Photo: Rikki Snyder © 2015 Houzz
Trendy family room photo in New York
Trendy family room photo in New York

Sponsored
Westerville, OH
Fresh Pointe Studio
Industry Leading Interior Designers & Decorators | Delaware County, OH
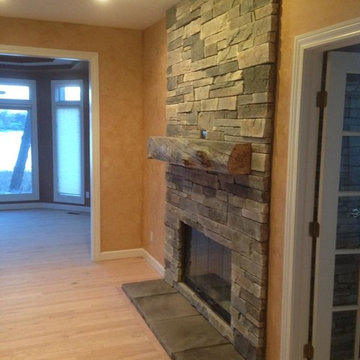
Echo Ridge Country Ledgestone by Boral Cultured Stone
Example of a classic family room design in Detroit
Example of a classic family room design in Detroit
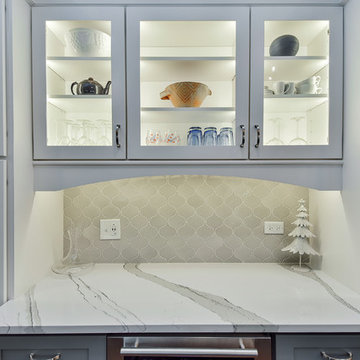
Portraits of Home by Rachael Ormond
Example of a trendy family room design in Nashville
Example of a trendy family room design in Nashville
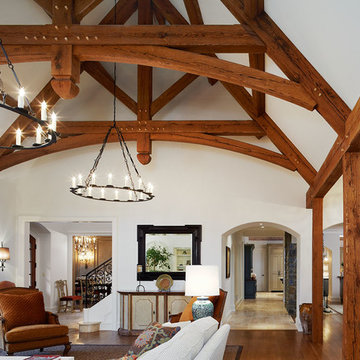
The comfortable elegance of this French-Country inspired home belies the challenges faced during its conception. The beautiful, wooded site was steeply sloped requiring study of the location, grading, approach, yard and views from and to the rolling Pennsylvania countryside. The client desired an old world look and feel, requiring a sensitive approach to the extensive program. Large, modern spaces could not add bulk to the interior or exterior. Furthermore, it was critical to balance voluminous spaces designed for entertainment with more intimate settings for daily living while maintaining harmonic flow throughout.
The result home is wide, approached by a winding drive terminating at a prominent facade embracing the motor court. Stone walls feather grade to the front façade, beginning the masonry theme dressing the structure. A second theme of true Pennsylvania timber-framing is also introduced on the exterior and is subsequently revealed in the formal Great and Dining rooms. Timber-framing adds drama, scales down volume, and adds the warmth of natural hand-wrought materials. The Great Room is literal and figurative center of this master down home, separating casual living areas from the elaborate master suite. The lower level accommodates casual entertaining and an office suite with compelling views. The rear yard, cut from the hillside, is a composition of natural and architectural elements with timber framed porches and terraces accessed from nearly every interior space flowing to a hillside of boulders and waterfalls.
The result is a naturally set, livable, truly harmonious, new home radiating old world elegance. This home is powered by a geothermal heating and cooling system and state of the art electronic controls and monitoring systems.
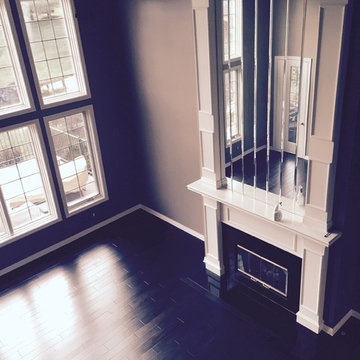
Bella Cera Hand-Scraped Engineered Wood-
Monte Viso Splitface Heartwood Hickory in Padua; 1/2"x 4",5",6"
Inspiration for a mid-sized contemporary open concept dark wood floor family room remodel in Detroit with brown walls, a standard fireplace and a plaster fireplace
Inspiration for a mid-sized contemporary open concept dark wood floor family room remodel in Detroit with brown walls, a standard fireplace and a plaster fireplace
Family Room Ideas
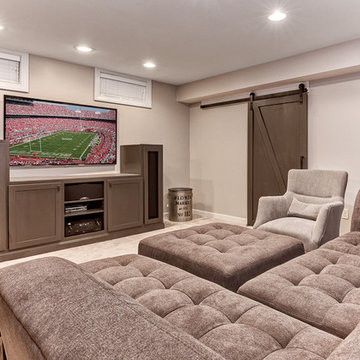
Sponsored
Columbus, OH
Hope Restoration & General Contracting
Columbus Design-Build, Kitchen & Bath Remodeling, Historic Renovations
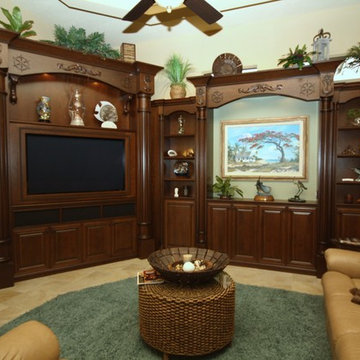
Large elegant enclosed travertine floor family room photo in Tampa with beige walls, no fireplace and a media wall
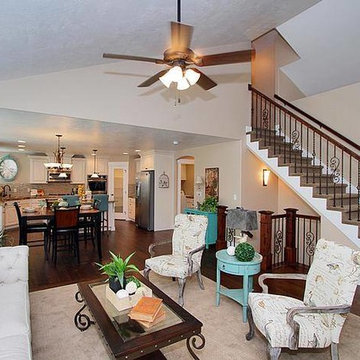
Kevin Nash of Tour Factory
Family room - large craftsman open concept carpeted family room idea in Salt Lake City with beige walls, a corner fireplace, a tile fireplace and a media wall
Family room - large craftsman open concept carpeted family room idea in Salt Lake City with beige walls, a corner fireplace, a tile fireplace and a media wall
3159






