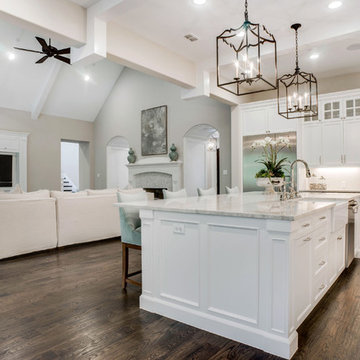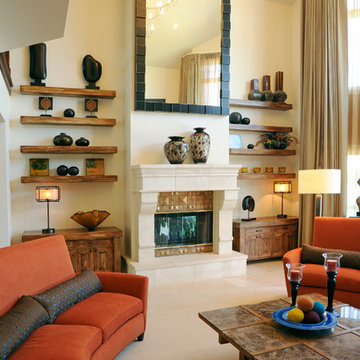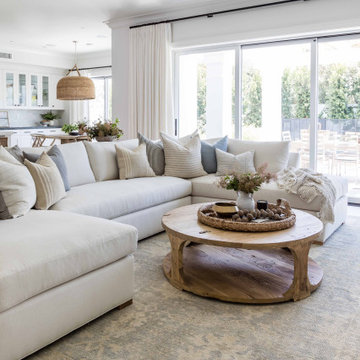Family Room Ideas
Refine by:
Budget
Sort by:Popular Today
661 - 680 of 600,777 photos
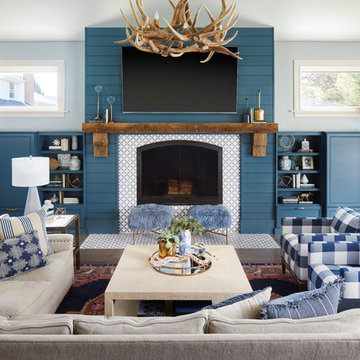
Transitional dark wood floor family room photo in Chicago with blue walls, a standard fireplace, a tile fireplace and a wall-mounted tv
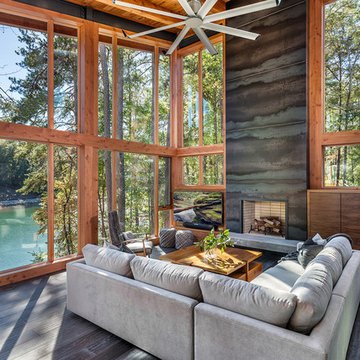
Rebecca Lehde, Inspiro 8
Example of a mountain style dark wood floor and brown floor family room design in Other with a standard fireplace, a wall-mounted tv and a metal fireplace
Example of a mountain style dark wood floor and brown floor family room design in Other with a standard fireplace, a wall-mounted tv and a metal fireplace
Find the right local pro for your project

The lighting design in this rustic barn with a modern design was the designed and built by lighting designer Mike Moss. This was not only a dream to shoot because of my love for rustic architecture but also because the lighting design was so well done it was a ease to capture. Photography by Vernon Wentz of Ad Imagery

This family room was totally redesigned with new shelving and all new furniture. The blue grasscloth added texture and interest. The fabrics are all kid friendly and the rug is an indoor/outdoor rug by Stark. Photo by: Melodie Hayes
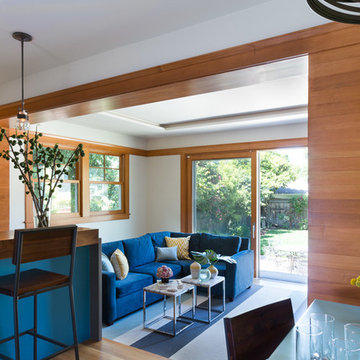
David Duncan Livingston
Inspiration for a small craftsman open concept carpeted family room remodel in San Francisco with white walls, no fireplace and a wall-mounted tv
Inspiration for a small craftsman open concept carpeted family room remodel in San Francisco with white walls, no fireplace and a wall-mounted tv

Example of a large beach style open concept light wood floor family room design in New York with white walls, a standard fireplace, a wall-mounted tv and a tile fireplace

Sponsored
Westerville, OH
Fresh Pointe Studio
Industry Leading Interior Designers & Decorators | Delaware County, OH
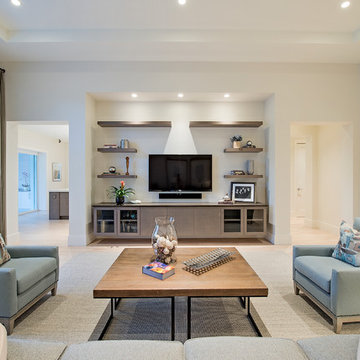
Example of a beach style open concept light wood floor and beige floor family room design in New York with white walls and a wall-mounted tv

A Modern Farmhouse set in a prairie setting exudes charm and simplicity. Wrap around porches and copious windows make outdoor/indoor living seamless while the interior finishings are extremely high on detail. In floor heating under porcelain tile in the entire lower level, Fond du Lac stone mimicking an original foundation wall and rough hewn wood finishes contrast with the sleek finishes of carrera marble in the master and top of the line appliances and soapstone counters of the kitchen. This home is a study in contrasts, while still providing a completely harmonious aura.
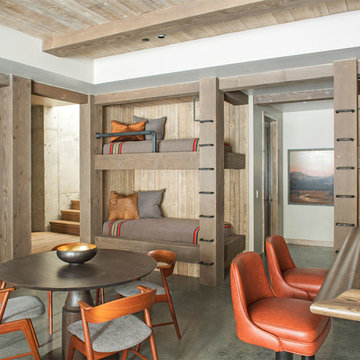
The design of this home drew upon historical styles, preserving the essentials of the original movement while updating these elements with clean lines and modern materials. Peers Homestead drew upon the American Farmhouse. The architectural design was based on several factors: orientation with views and connection to seasonal water elements, glass cubes, simplistic form and material palette, and steel accents with structure and cladding. To capture views, the floor to ceiling windows in the great room bring in the natural environment into the home and were oriented to face the Spanish Peaks. The great room’s simple gable roof and square room shape, accompanied by the large glass walls and a high ceiling, create an impressive glass cube effect. Following a contemporary trend for windows, thin-frame, aluminum clad windows were utilized for the high performance qualities as well as the aesthetic appeal.
(Photos by Whitney Kamman)
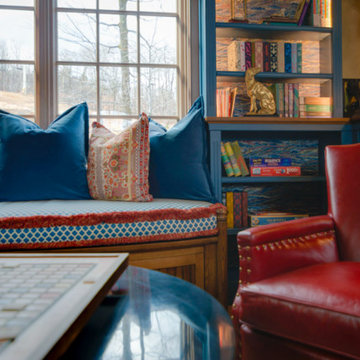
Example of a large eclectic open concept carpeted and beige floor family room library design in Boston with beige walls and no fireplace
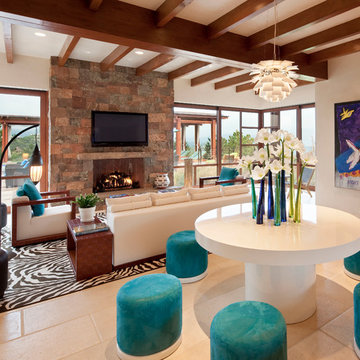
Copyright © 2009 Robert Reck. All Rights Reserved.
Family room - large contemporary open concept limestone floor and beige floor family room idea in Albuquerque with white walls, a standard fireplace, a stone fireplace and a media wall
Family room - large contemporary open concept limestone floor and beige floor family room idea in Albuquerque with white walls, a standard fireplace, a stone fireplace and a media wall

Josh Caldwell Photography
Family room - transitional open concept medium tone wood floor and brown floor family room idea in Denver with a music area, beige walls, a two-sided fireplace and a brick fireplace
Family room - transitional open concept medium tone wood floor and brown floor family room idea in Denver with a music area, beige walls, a two-sided fireplace and a brick fireplace

Daniel Shea
Large urban open concept light wood floor and beige floor family room photo in New York with white walls, a wall-mounted tv and no fireplace
Large urban open concept light wood floor and beige floor family room photo in New York with white walls, a wall-mounted tv and no fireplace
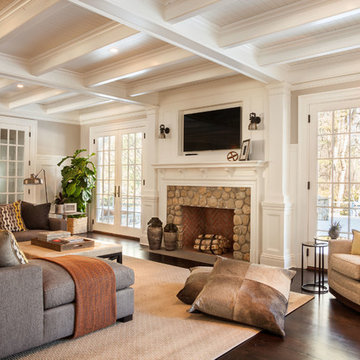
Family room - mid-sized traditional enclosed dark wood floor family room idea in New York with beige walls, a standard fireplace, a stone fireplace and a wall-mounted tv
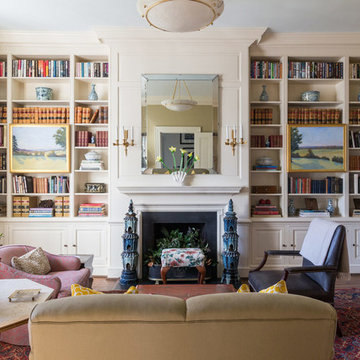
Example of a mid-sized classic enclosed dark wood floor family room library design in San Diego with beige walls, a standard fireplace and a tile fireplace

Example of a mid-sized beach style open concept medium tone wood floor, brown floor, shiplap ceiling and shiplap wall family room design in San Diego with white walls and a wall-mounted tv
Family Room Ideas
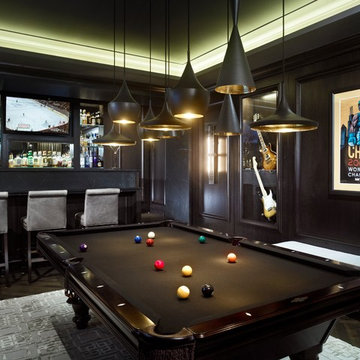
Example of a trendy family room design in Chicago with a bar, black walls and a wall-mounted tv
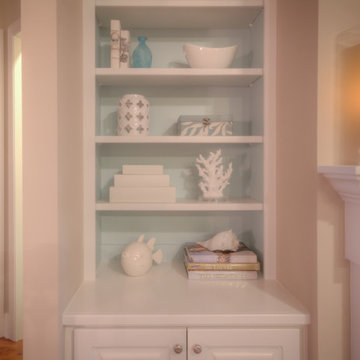
A simple bookshelf becomes stately, painted in in just the right hue of blue. The shelves become a gallery of carefully selected and revolving coastal content.
photo credit: Proclaim Interactive
34






