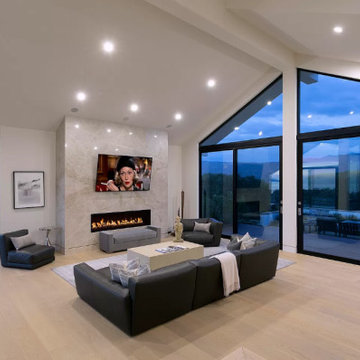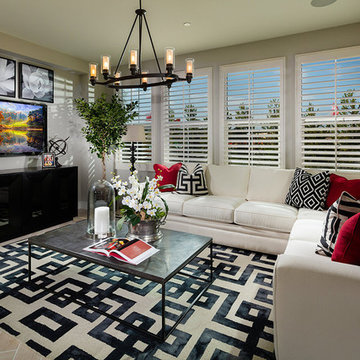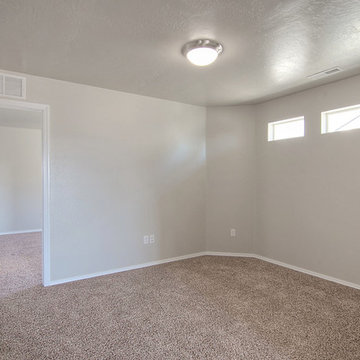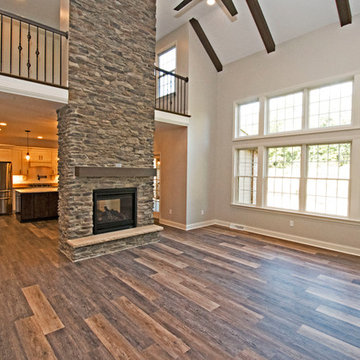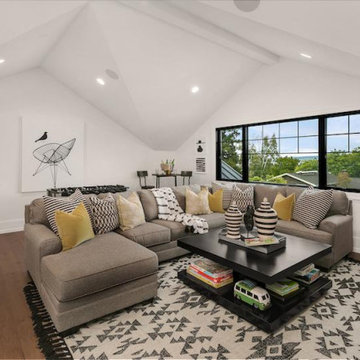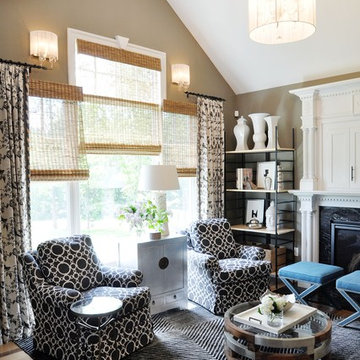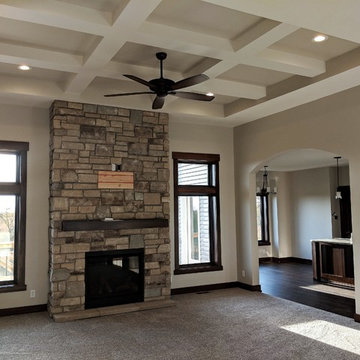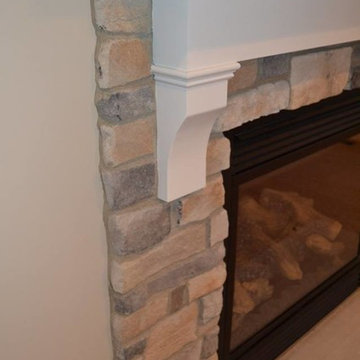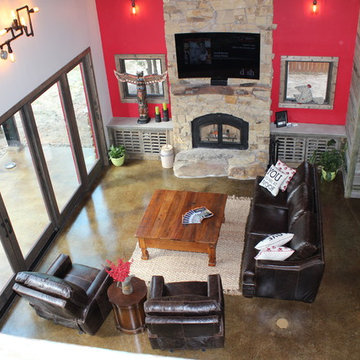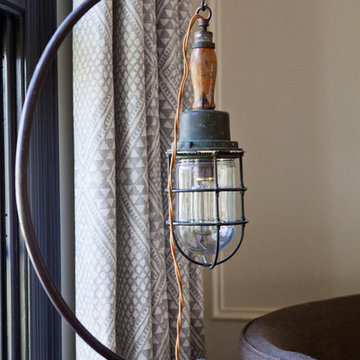Family Room Ideas
Refine by:
Budget
Sort by:Popular Today
85921 - 85940 of 600,872 photos
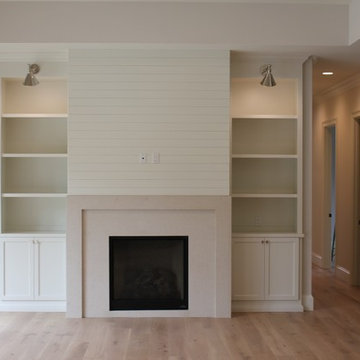
Inspiration for a mid-sized transitional enclosed light wood floor and beige floor family room remodel in San Francisco with beige walls, a standard fireplace, a stone fireplace and a wall-mounted tv
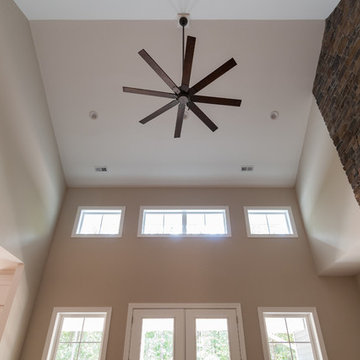
Example of a large arts and crafts open concept dark wood floor and brown floor family room design in Richmond with beige walls, a standard fireplace, a stone fireplace and a tv stand
Find the right local pro for your project
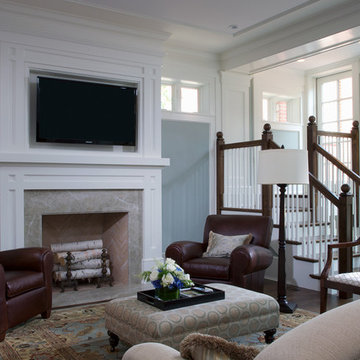
This gracious property in the award-winning Blaine school district - and just off the Southport Corridor - marries an old world European design sensibility with contemporary technologies and unique artisan details. With more than 5,200 square feet, the home has four bedrooms and three bathrooms on the second floor, including a luxurious master suite with a private terrace.
The house also boasts a distinct foyer; formal living and dining rooms designed in an open-plan concept; an expansive, eat-in, gourmet kitchen which is open to the first floor great room; lower-level family room; an attached, heated, 2-½ car garage with roof deck; a penthouse den and roof deck; and two additional rooms on the lower level which could be used as bedrooms, home offices or exercise rooms. The home, designed with an extra-wide floorplan, achieved through side yard relief, also has considerable, professionally-landscaped outdoor living spaces.
This brick and limestone residence has been designed with family-functional experiences and classically proportioned spaces in mind. Highly-efficient environmental technologies have been integrated into the design and construction and the plan also takes into consideration the incorporation of all types of advanced communications systems.
The home went under contract in less than 45 days in 2011.
Jim Yochum
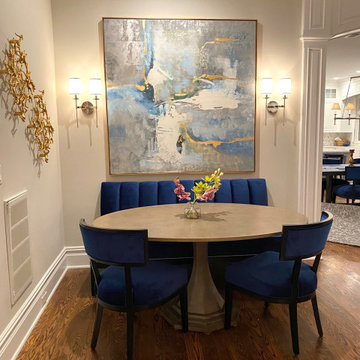
Family gathering area, large 6ft ottoman creates comfort and convenience all focussed on TV over fireplace. Game table includes banquette seating to allow good circulation,
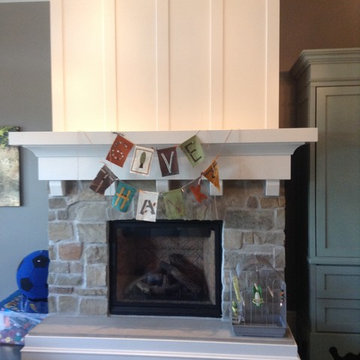
Transitional open concept family room photo in Salt Lake City with a standard fireplace, a stone fireplace and no tv
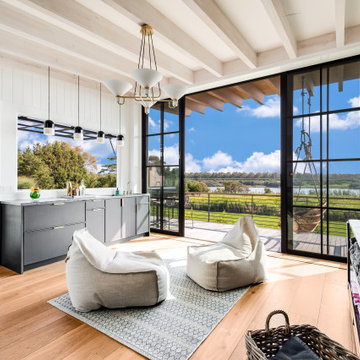
Example of a transitional medium tone wood floor, brown floor, exposed beam and wall paneling family room design in New York with a bar, white walls, no fireplace and a wall-mounted tv
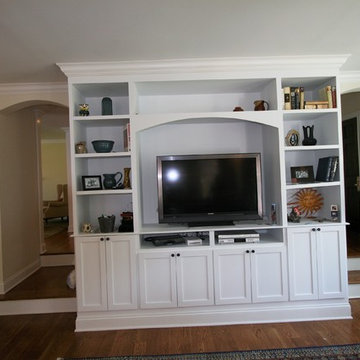
Mid-sized elegant enclosed medium tone wood floor and brown floor family room photo in New York with gray walls, no fireplace and a tv stand
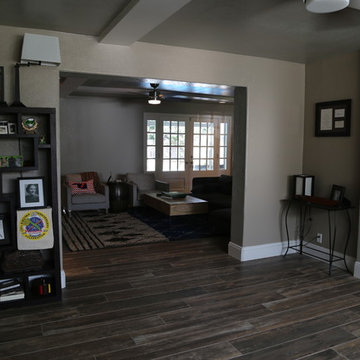
UBuildIt - Oklahoma City
3209 S. Broadway Suite #227
Edmond, OK 73013
(405) 715-9000
www.ubuildit.com
Inspiration for a family room remodel in Oklahoma City
Inspiration for a family room remodel in Oklahoma City
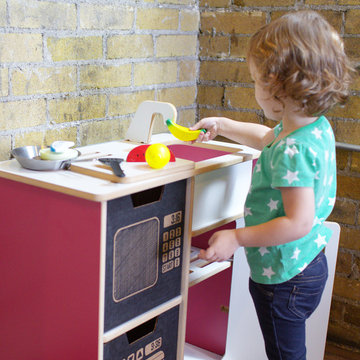
Adorable Kids Play Kitchen, just what your budding culinary artist needs. The Sprout Kids Designer Wooden Play Kitchen is sturdy, durable, easy to assemble. It's a great way to give the kids a place to play in the family room, without breaking from your modern style.
Family Room Ideas
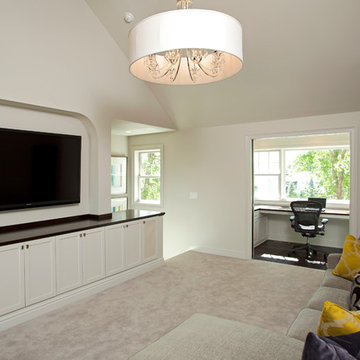
This bonus family room provides another space for the homeowners to spend time together. Custom storage built in niche keeps the space clean and tidy.
Architect: Rauscher and Associates
Builder: Homes by Tradition
For questions on materials or furnishings please contact Homes by Tradition
www.homesbytradition.com 952-322-8700
4297






