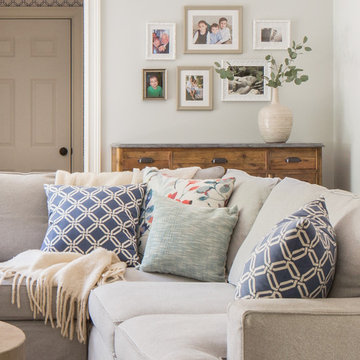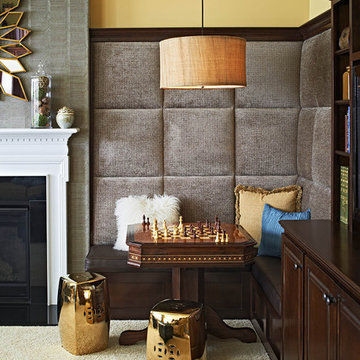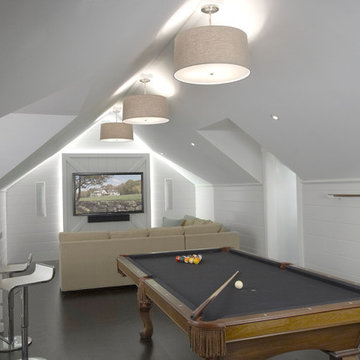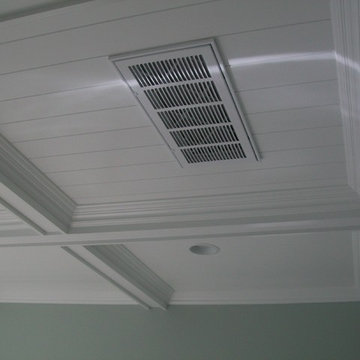Family Room Ideas
Refine by:
Budget
Sort by:Popular Today
1341 - 1360 of 600,810 photos
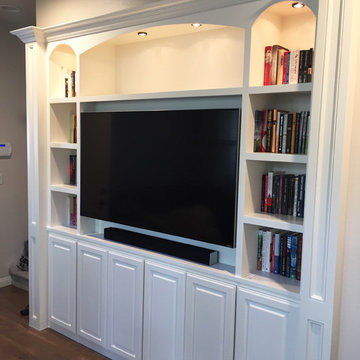
Mid-sized transitional open concept family room photo in Orange County with beige walls and a media wall
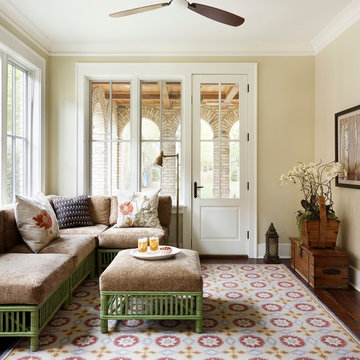
A modular rattan sectional sofa in a fresh green makes use of every inch in this traditional Sun Room. A folk art inspired hooked rug and patterned vintage textiles and warmth and charm. Floor to ceiling French doors showcase the spectacular arched brickwork and coffered ceiling on the adjacent terrace.
Interior Design: Molly Quinn Design
Architect: Hackley & Associates
Builder: Homes by James
Find the right local pro for your project
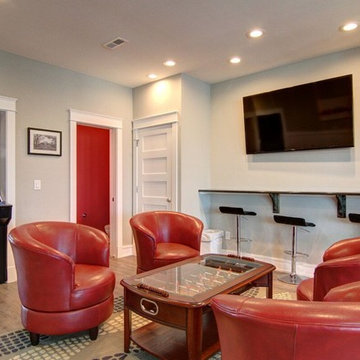
Inspiration for a mid-sized contemporary enclosed vinyl floor game room remodel in Other with gray walls, no fireplace and a wall-mounted tv
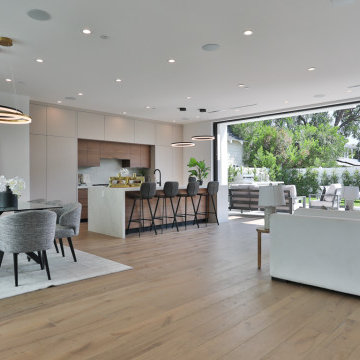
"Great Room" of Modern Architecture home in Sherman Oaks, CA. Living, dining and kitchen space flow together as part of one contiguous interior space with this open floor plan.
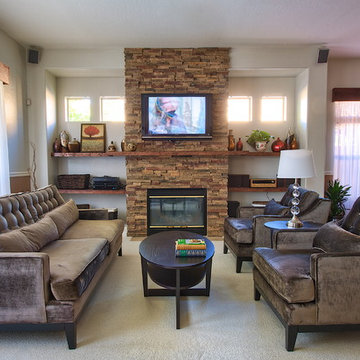
Interior Design by Mackenzie Collier Interiors (Phoenix, AZ), Photography by Matt Steeves Photography (Ft. Myers, FL)
Inspiration for a mid-sized contemporary open concept carpeted family room remodel in Phoenix with a standard fireplace, a stone fireplace, a wall-mounted tv and beige walls
Inspiration for a mid-sized contemporary open concept carpeted family room remodel in Phoenix with a standard fireplace, a stone fireplace, a wall-mounted tv and beige walls
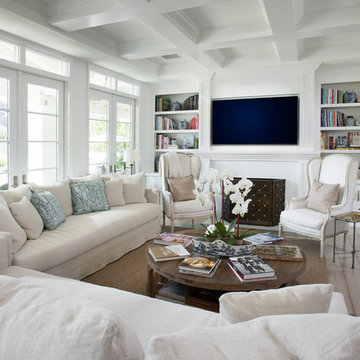
Example of a transitional light wood floor family room library design in Phoenix with white walls, a standard fireplace and a wall-mounted tv

Sponsored
Plain City, OH
Kuhns Contracting, Inc.
Central Ohio's Trusted Home Remodeler Specializing in Kitchens & Baths
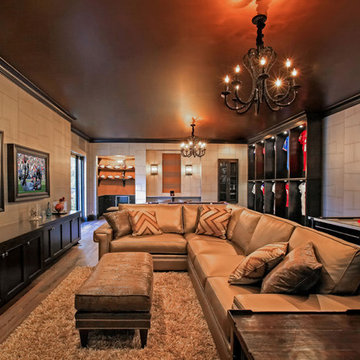
A.G. Photography
Inspiration for a timeless dark wood floor and brown floor family room remodel in Tampa with gray walls and no fireplace
Inspiration for a timeless dark wood floor and brown floor family room remodel in Tampa with gray walls and no fireplace
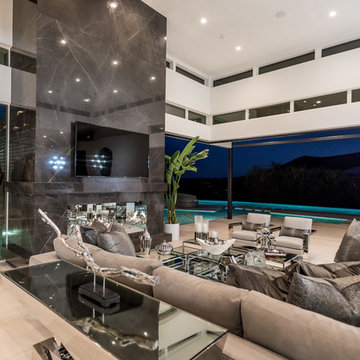
Open Concept Great Room with Custom Sectional and Custom Fireplace
Family room - large contemporary open concept light wood floor and beige floor family room idea in Las Vegas with a bar, white walls, a stone fireplace, a wall-mounted tv and a ribbon fireplace
Family room - large contemporary open concept light wood floor and beige floor family room idea in Las Vegas with a bar, white walls, a stone fireplace, a wall-mounted tv and a ribbon fireplace
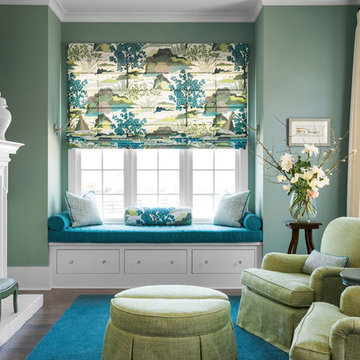
Large transitional enclosed medium tone wood floor and brown floor family room photo in Atlanta with a standard fireplace and a brick fireplace
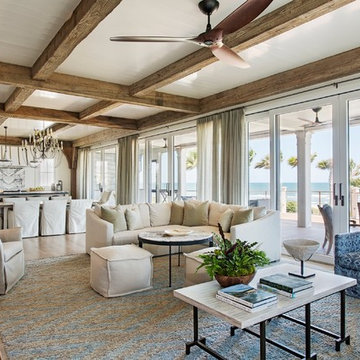
Breathtaking open concept family/dining/kitchen room with beach front views.
Photo by: Julia Lynn Photography
Example of a huge beach style open concept light wood floor and brown floor family room design in Charleston with white walls
Example of a huge beach style open concept light wood floor and brown floor family room design in Charleston with white walls
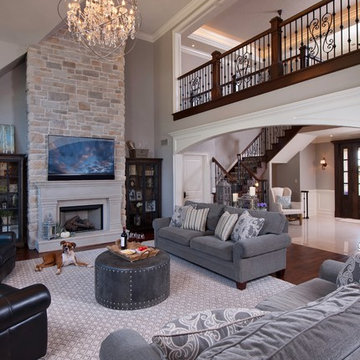
Family room - transitional open concept dark wood floor and brown floor family room idea in Other with gray walls, a standard fireplace, a stone fireplace and a wall-mounted tv

The lighting design in this rustic barn with a modern design was the designed and built by lighting designer Mike Moss. This was not only a dream to shoot because of my love for rustic architecture but also because the lighting design was so well done it was a ease to capture. Photography by Vernon Wentz of Ad Imagery
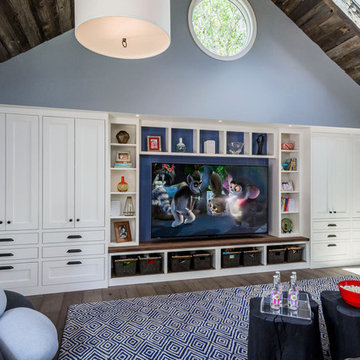
Dennis Mayer Photography
Large transitional dark wood floor family room photo in San Francisco with blue walls, no fireplace and a media wall
Large transitional dark wood floor family room photo in San Francisco with blue walls, no fireplace and a media wall

1920's Bungalow revitalized open concept living, dining, kitchen - Interior Architecture: HAUS | Architecture + BRUSFO - Construction Management: WERK | Build - Photo: HAUS | Architecture
Family Room Ideas
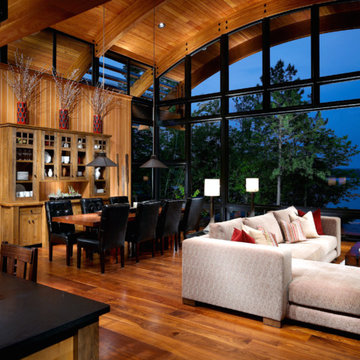
Sponsored
Columbus, OH

Authorized Dealer
Traditional Hardwood Floors LLC
Your Industry Leading Flooring Refinishers & Installers in Columbus
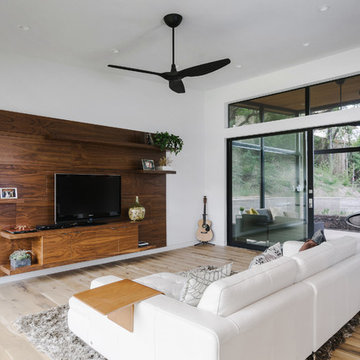
Large minimalist open concept light wood floor and brown floor family room photo in Austin with white walls, no fireplace and a tv stand
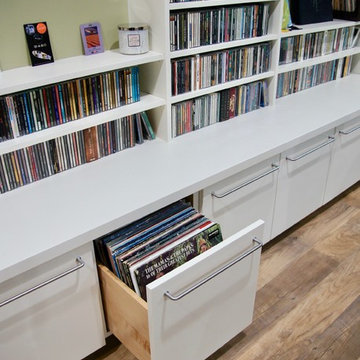
Photographs by Sophie Piesse
Inspiration for a mid-sized contemporary enclosed vinyl floor family room remodel in Raleigh with a music area, green walls and a wall-mounted tv
Inspiration for a mid-sized contemporary enclosed vinyl floor family room remodel in Raleigh with a music area, green walls and a wall-mounted tv
68






