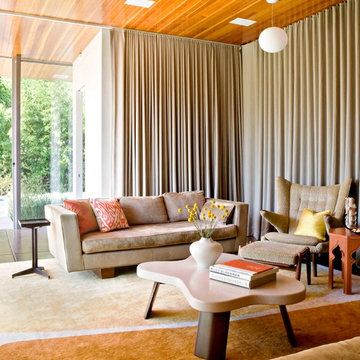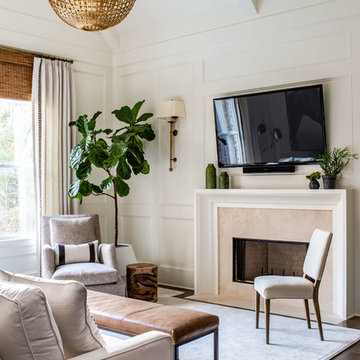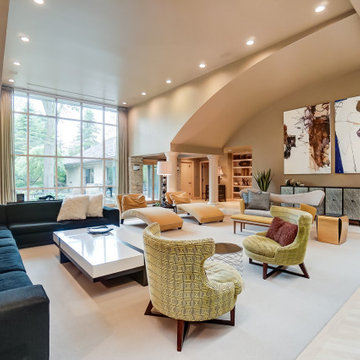Family Room Ideas
Refine by:
Budget
Sort by:Popular Today
1241 - 1260 of 601,336 photos

family room with custom TV media wall with lacquered cabinets
Example of a small beach style open concept porcelain tile and gray floor family room design in Miami with gray walls and a media wall
Example of a small beach style open concept porcelain tile and gray floor family room design in Miami with gray walls and a media wall

CHRISTOPHER LEE FOTO
Farmhouse light wood floor, beige floor and shiplap wall family room photo in Los Angeles with black walls, a standard fireplace and a stone fireplace
Farmhouse light wood floor, beige floor and shiplap wall family room photo in Los Angeles with black walls, a standard fireplace and a stone fireplace
Find the right local pro for your project
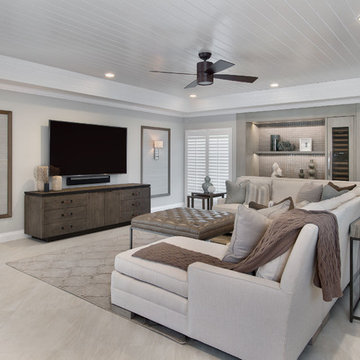
Rick Bethem
Example of a large trendy open concept travertine floor family room design in Miami with no fireplace, a wall-mounted tv and white walls
Example of a large trendy open concept travertine floor family room design in Miami with no fireplace, a wall-mounted tv and white walls
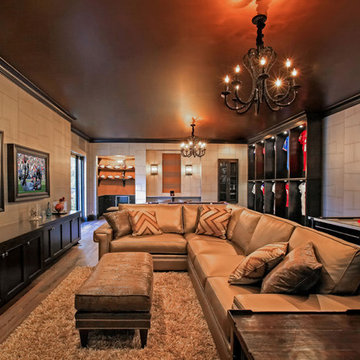
A.G. Photography
Inspiration for a timeless dark wood floor and brown floor family room remodel in Tampa with gray walls and no fireplace
Inspiration for a timeless dark wood floor and brown floor family room remodel in Tampa with gray walls and no fireplace
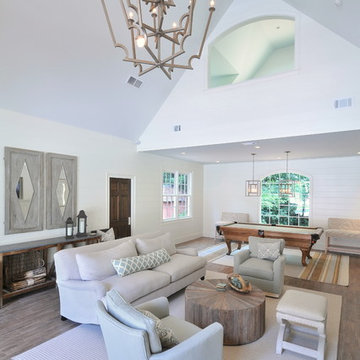
Inspiration for a coastal open concept family room remodel in Atlanta with white walls

photography by Jennifer Hughes
Example of a large country open concept dark wood floor and brown floor family room design in DC Metro with gray walls, a standard fireplace, a stone fireplace and a wall-mounted tv
Example of a large country open concept dark wood floor and brown floor family room design in DC Metro with gray walls, a standard fireplace, a stone fireplace and a wall-mounted tv
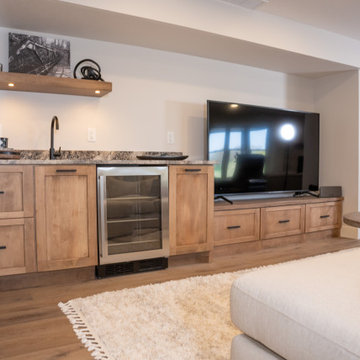
These homeowners found a new house in a new city with the potential to become their dream home. Their journey to the perfect home took a full remodel project that Showplace was proud to be a part of. From kitchen to fireplace mantle see how cabinetry elements throughout the home become beautiful touches of design by adding light and natural elegance.
Door Style: Pendleton
Construction: International+/Full Overlay
Wood Type: Maple
Finish: Cashew
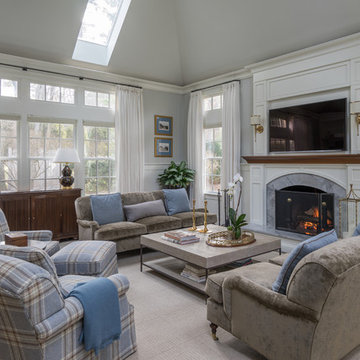
Example of a classic enclosed carpeted family room design in Boston with gray walls, a standard fireplace, a stone fireplace and a wall-mounted tv
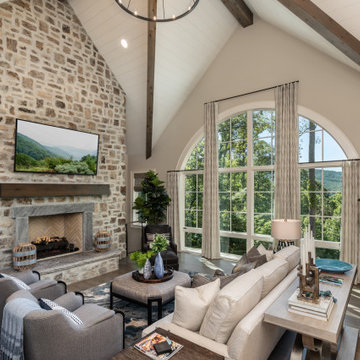
Inspiration for a rustic vaulted ceiling family room remodel in Other with a standard fireplace, a stone fireplace and a wall-mounted tv
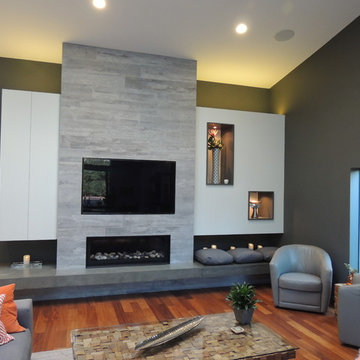
Beautiful great room with a large built-in media cabinet, gas fireplace, and flush mount TV. Solid cement hearth custom made by Brett Weaver, owner of Imagine Construction.
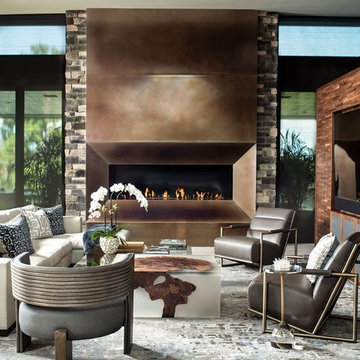
A modern linear fireplace is surrounded by handmade copper panels
Example of a large trendy open concept family room design in Orlando
Example of a large trendy open concept family room design in Orlando

Sponsored
Plain City, OH
Kuhns Contracting, Inc.
Central Ohio's Trusted Home Remodeler Specializing in Kitchens & Baths

Huge transitional open concept light wood floor, exposed beam, vaulted ceiling and beige floor family room photo in Orlando with white walls, a standard fireplace, a tile fireplace and a wall-mounted tv
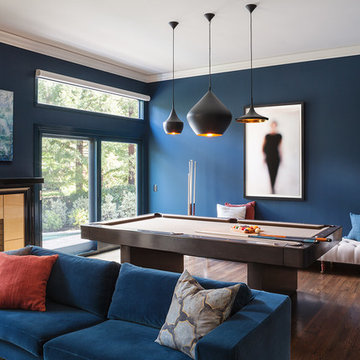
Example of a trendy open concept dark wood floor and brown floor family room design in San Francisco with blue walls and a standard fireplace
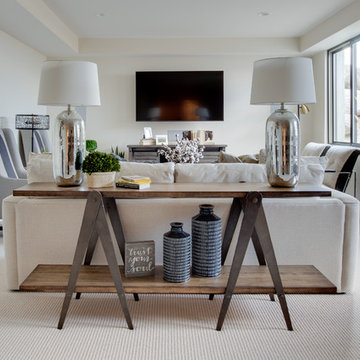
Interior Designer: Simons Design Studio
Builder: Magleby Construction
Photography: Allison Niccum
Example of a farmhouse open concept carpeted and beige floor family room design in Salt Lake City with beige walls, no fireplace and a wall-mounted tv
Example of a farmhouse open concept carpeted and beige floor family room design in Salt Lake City with beige walls, no fireplace and a wall-mounted tv
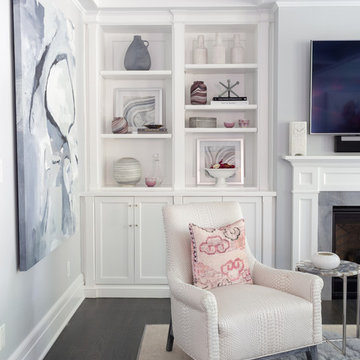
photography: raquel langworthy
Inspiration for a coastal family room remodel in New York
Inspiration for a coastal family room remodel in New York
Family Room Ideas
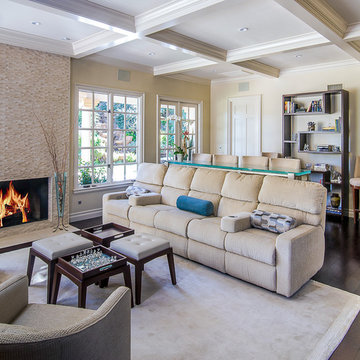
The client wanted to update her tired, dated family room. They had grown accustomed to having reclining seats so one challenge was to create a new reclining sectional that looked fresh and contemporary. This one has three reclining seats plus convenient USB ports.
The wood is a flat-cut walnut, run horizontally. The bar was redesigned in the same wood with onyx countertops. The open shelves are embedded with LED lighting.
The clients also wanted to be able to eat dinner in the room while watching TV but there was no room for a regular dining table so we designed a custom silver leaf bar table to sit behind the sectional with a custom 1 1/2" Thinkglass art glass top.
We also designed a custom walnut display unit for the clients books and collectibles as well as four cocktail table /ottomans that can easily be rearranged to allow for the recliners.
New dark wood floors were installed and a custom wool and silk area rug was designed that ties all the pieces together.
We designed a new coffered ceiling with lighting in each bay. And built out the fireplace with dimensional tile to the ceiling.
The color scheme was kept intentionally monochromatic to show off the different textures with the only color being touches of blue in the pillows and accessories to pick up the art glass.

Mid-sized farmhouse open concept light wood floor and multicolored floor family room photo in Nashville with white walls, a standard fireplace, a brick fireplace and a wall-mounted tv
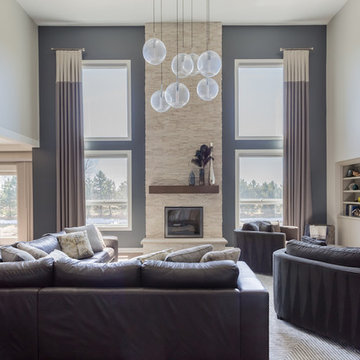
Two-Story Family Room with Leather Sectional Sofa, Round Ottoman, Club Chairs, Geometric Patterned Rug, Modern Stone Two-Story Fireplace and Floor-to -Ceiling Window Treatments
Photo by Alcove Images
63







