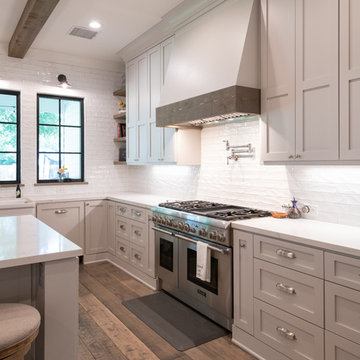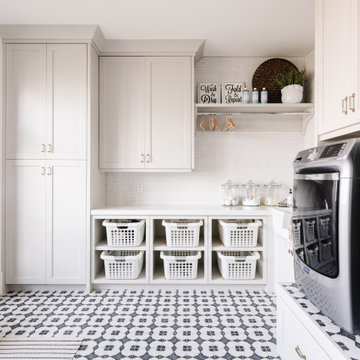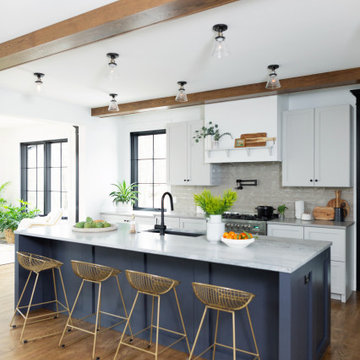Farmhouse Home Design Ideas

Inspiration for a large country brown two-story wood gable roof remodel in New York
Find the right local pro for your project

Angle Eye Photography
Example of a large farmhouse l-shaped light wood floor and beige floor open concept kitchen design in Philadelphia with an undermount sink, white cabinets, marble countertops, an island, gray countertops, shaker cabinets, white backsplash and wood backsplash
Example of a large farmhouse l-shaped light wood floor and beige floor open concept kitchen design in Philadelphia with an undermount sink, white cabinets, marble countertops, an island, gray countertops, shaker cabinets, white backsplash and wood backsplash
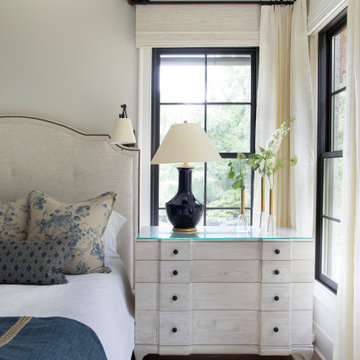
Bedroom - large farmhouse master light wood floor and beige floor bedroom idea in Atlanta with white walls and no fireplace
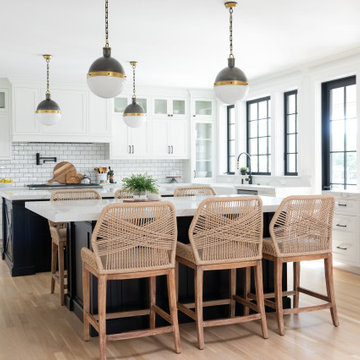
A full, custom kitchen remodel turned a once-dated and awkward layout into a spacious modern farmhouse kitchen with crisp black and white contrast, double islands, a walk-in pantry and ample storage.

Sponsored
Sunbury, OH
J.Holderby - Renovations
Franklin County's Leading General Contractors - 2X Best of Houzz!

Kitchen of modern luxury farmhouse in Pass Christian Mississippi photographed for Watters Architecture by Birmingham Alabama based architectural and interiors photographer Tommy Daspit.

Marcell Puzsar, Bright Room Photography
Small country medium tone wood floor and brown floor entryway photo in San Francisco with white walls and a dark wood front door
Small country medium tone wood floor and brown floor entryway photo in San Francisco with white walls and a dark wood front door
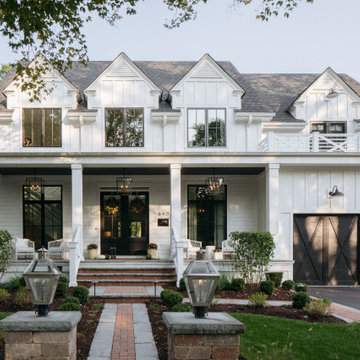
Inspiration for a farmhouse white exterior home remodel in Chicago with a shingle roof and a gray roof

Inspiration for a mid-sized cottage white two-story concrete fiberboard exterior home remodel in Grand Rapids with a mixed material roof
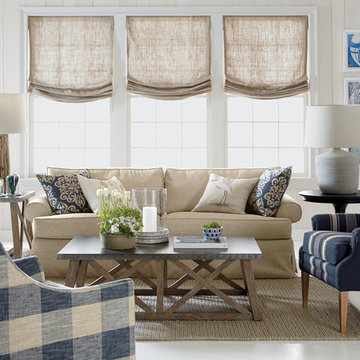
Mid-sized country formal and enclosed concrete floor and white floor living room photo in Sacramento with white walls, no fireplace and no tv

Family room - cottage open concept light wood floor and beige floor family room idea in Oklahoma City with beige walls, a standard fireplace, a stone fireplace and a wall-mounted tv

Sponsored
Sunbury, OH
J.Holderby - Renovations
Franklin County's Leading General Contractors - 2X Best of Houzz!

Alcove shower - large cottage master white tile and subway tile cement tile floor and white floor alcove shower idea in Salt Lake City with shaker cabinets, black cabinets, multicolored walls, an undermount sink, quartz countertops, a hinged shower door and white countertops

This inviting gourmet kitchen designed by Curtis Lumber Co., Inc. is perfect for the entertaining lifestyle of the homeowners who wanted a modern farmhouse kitchen in a new construction build. The look was achieved by mixing in a warmer white finish on the upper cabinets with warmer wood tones for the base cabinets and island. The cabinetry is Merillat Masterpiece, Ganon Full overlay Evercore in Warm White Suede sheen on the upper cabinets and Ganon Full overlay Cherry Barley Suede sheen on the base cabinets and floating shelves. The leg of the island has a beautiful taper to it providing a beautiful architectural detail. Shiplap on the window wall and on the back of the island adds a little extra texture to the space. A microwave drawer in a base cabinet, placed near the refrigerator, creates a separate cooking zone. Tucked in on the outskirts of the kitchen is a beverage refrigerator providing easy access away from cooking areas Ascendra Pulls from Tob Knobs in flat black adorn the cabinetry.
Photos property of Curtis Lumber Co., Inc.

Photography by Laurey Glenn
This is an example of a mid-sized farmhouse stone porch design in Richmond with a roof extension.
This is an example of a mid-sized farmhouse stone porch design in Richmond with a roof extension.
Farmhouse Home Design Ideas

Sponsored
Sunbury, OH
J.Holderby - Renovations
Franklin County's Leading General Contractors - 2X Best of Houzz!

Second-floor laundry room with real Chicago reclaimed brick floor laid in a herringbone pattern. Mixture of green painted and white oak stained cabinetry. Farmhouse sink and white subway tile backsplash. Butcher block countertops.
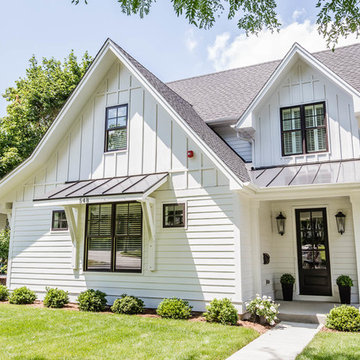
Inspiration for a mid-sized farmhouse white two-story wood exterior home remodel in Chicago with a shingle roof

Informal dining room with rustic round table, gray upholstered chairs, and built in window seat with firewood storage
Photo by Stacy Zarin Goldberg Photography
90

























