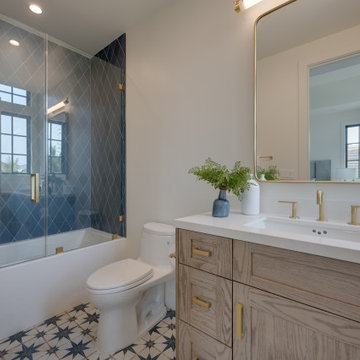Farmhouse Bath Ideas
Refine by:
Budget
Sort by:Popular Today
781 - 800 of 68,125 photos
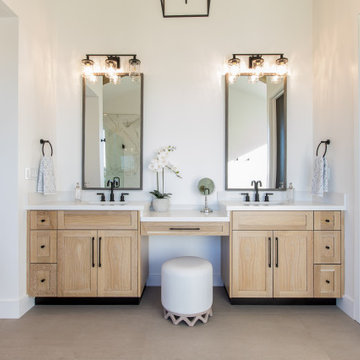
Bathroom - country master beige floor and double-sink bathroom idea in Orange County with shaker cabinets, light wood cabinets, white walls, an undermount sink and white countertops
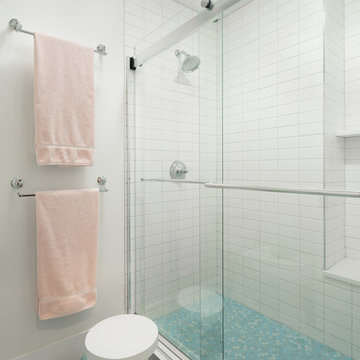
Inspiration for a farmhouse kids' ceramic tile mosaic tile floor and blue floor bathroom remodel in Denver with shaker cabinets, gray cabinets, white walls, an undermount sink, quartz countertops, a hinged shower door and white countertops

Inspiration for a mid-sized cottage slate floor, gray floor and shiplap wall powder room remodel in Chicago with white walls, a trough sink, granite countertops, gray countertops and a floating vanity
Find the right local pro for your project
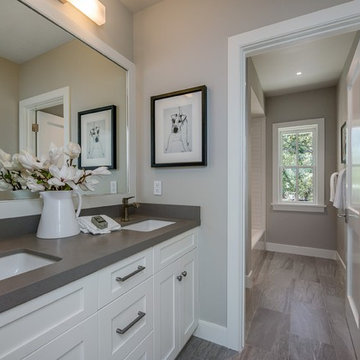
Alcove shower - mid-sized farmhouse 3/4 white tile and subway tile porcelain tile and gray floor alcove shower idea in San Francisco with shaker cabinets, white cabinets, a one-piece toilet, gray walls, an undermount sink, quartz countertops and a hinged shower door

Today’s Vintage Farmhouse by KCS Estates is the perfect pairing of the elegance of simpler times with the sophistication of today’s design sensibility.
Nestled in Homestead Valley this home, located at 411 Montford Ave Mill Valley CA, is 3,383 square feet with 4 bedrooms and 3.5 bathrooms. And features a great room with vaulted, open truss ceilings, chef’s kitchen, private master suite, office, spacious family room, and lawn area. All designed with a timeless grace that instantly feels like home. A natural oak Dutch door leads to the warm and inviting great room featuring vaulted open truss ceilings flanked by a white-washed grey brick fireplace and chef’s kitchen with an over sized island.
The Farmhouse’s sliding doors lead out to the generously sized upper porch with a steel fire pit ideal for casual outdoor living. And it provides expansive views of the natural beauty surrounding the house. An elegant master suite and private home office complete the main living level.
411 Montford Ave Mill Valley CA
Presented by Melissa Crawford

On the main level of Hearth and Home is a full luxury master suite complete with all the bells and whistles. Access the suite from a quiet hallway vestibule, and you’ll be greeted with plush carpeting, sophisticated textures, and a serene color palette. A large custom designed walk-in closet features adjustable built ins for maximum storage, and details like chevron drawer faces and lit trifold mirrors add a touch of glamour. Getting ready for the day is made easier with a personal coffee and tea nook built for a Keurig machine, so you can get a caffeine fix before leaving the master suite. In the master bathroom, a breathtaking patterned floor tile repeats in the shower niche, complemented by a full-wall vanity with built-in storage. The adjoining tub room showcases a freestanding tub nestled beneath an elegant chandelier.
For more photos of this project visit our website: https://wendyobrienid.com.
Photography by Valve Interactive: https://valveinteractive.com/
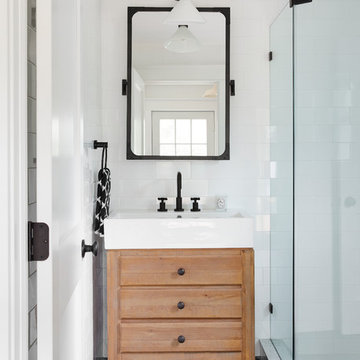
Photo by Tim Williams
Inspiration for a small country white tile and ceramic tile corner shower remodel in New York with flat-panel cabinets, medium tone wood cabinets, white walls, a console sink and a hinged shower door
Inspiration for a small country white tile and ceramic tile corner shower remodel in New York with flat-panel cabinets, medium tone wood cabinets, white walls, a console sink and a hinged shower door

Our clients wanted the ultimate modern farmhouse custom dream home. They found property in the Santa Rosa Valley with an existing house on 3 ½ acres. They could envision a new home with a pool, a barn, and a place to raise horses. JRP and the clients went all in, sparing no expense. Thus, the old house was demolished and the couple’s dream home began to come to fruition.
The result is a simple, contemporary layout with ample light thanks to the open floor plan. When it comes to a modern farmhouse aesthetic, it’s all about neutral hues, wood accents, and furniture with clean lines. Every room is thoughtfully crafted with its own personality. Yet still reflects a bit of that farmhouse charm.
Their considerable-sized kitchen is a union of rustic warmth and industrial simplicity. The all-white shaker cabinetry and subway backsplash light up the room. All white everything complimented by warm wood flooring and matte black fixtures. The stunning custom Raw Urth reclaimed steel hood is also a star focal point in this gorgeous space. Not to mention the wet bar area with its unique open shelves above not one, but two integrated wine chillers. It’s also thoughtfully positioned next to the large pantry with a farmhouse style staple: a sliding barn door.
The master bathroom is relaxation at its finest. Monochromatic colors and a pop of pattern on the floor lend a fashionable look to this private retreat. Matte black finishes stand out against a stark white backsplash, complement charcoal veins in the marble looking countertop, and is cohesive with the entire look. The matte black shower units really add a dramatic finish to this luxurious large walk-in shower.
Photographer: Andrew - OpenHouse VC
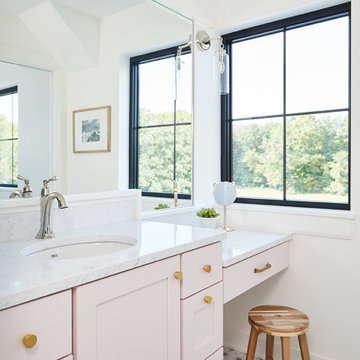
Farmhouse kids' ceramic tile, gray floor and single-sink bathroom photo in Grand Rapids with white walls, an undermount sink, marble countertops, white countertops, a built-in vanity and shaker cabinets

Powder room - small farmhouse marble floor and black floor powder room idea in San Francisco with shaker cabinets, blue cabinets, a one-piece toilet, white walls, an undermount sink, quartzite countertops, white countertops and a floating vanity
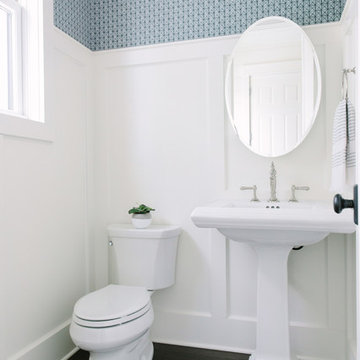
Stoffer Photography
Powder room - mid-sized farmhouse dark wood floor and brown floor powder room idea in Chicago with a two-piece toilet and a pedestal sink
Powder room - mid-sized farmhouse dark wood floor and brown floor powder room idea in Chicago with a two-piece toilet and a pedestal sink

Clean and bright modern bathroom in a farmhouse in Mill Spring. The white countertops against the natural, warm wood tones makes a relaxing atmosphere. His and hers sinks, towel warmers, floating vanities, storage solutions and simple and sleek drawer pulls and faucets. Curbless shower, white shower tiles with zig zag tile floor.
Photography by Todd Crawford.

Homeowner and GB General Contractors Inc had a long-standing relationship, this project was the 3rd time that the Owners’ and Contractor had worked together on remodeling or build. Owners’ wanted to do a small remodel on their 1970's brick home in preparation for their upcoming retirement.
In the beginning "the idea" was to make a few changes, the final result, however, turned to a complete demo (down to studs) of the existing 2500 sf including the addition of an enclosed patio and oversized 2 car garage.
Contractor and Owners’ worked seamlessly together to create a home that can be enjoyed and cherished by the family for years to come. The Owners’ dreams of a modern farmhouse with "old world styles" by incorporating repurposed wood, doors, and other material from a barn that was on the property.
The transforming was stunning, from dark and dated to a bright, spacious, and functional. The entire project is a perfect example of close communication between Owners and Contractors.

Farmhouse bathroom with corner shower and decorative black and white accent bathroom tile floor and niche. Wood vanity and quartz countertop with matte black faucet and fixtures.
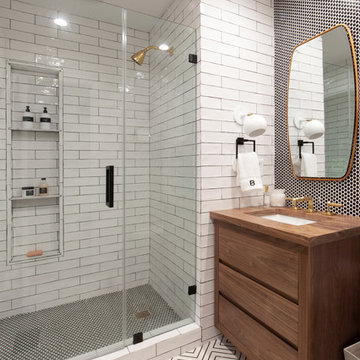
Example of a country 3/4 black and white tile and subway tile white floor corner shower design in Charlotte with flat-panel cabinets, medium tone wood cabinets, an undermount sink, wood countertops, a hinged shower door and brown countertops
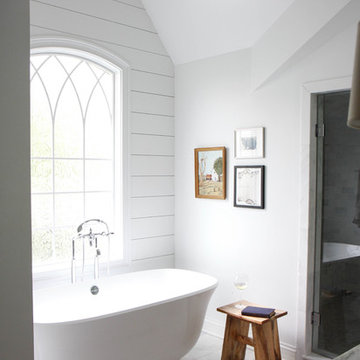
Farmhouse master marble floor freestanding bathtub photo in Chicago with white walls and marble countertops

Following the modern farmhouse theme, this bathroom features a classic sink with a classic faucet complimented with a wooden drawer system! We think the flooring brings the whole bathroom together, don't you?
Farmhouse Bath Ideas
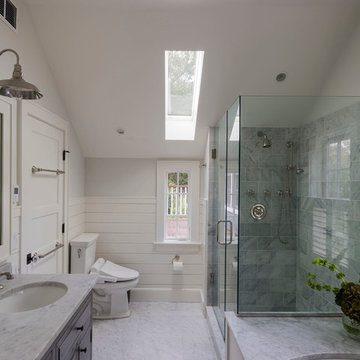
Matthew Williams
Corner shower - cottage master corner shower idea in New York with an undermount sink, raised-panel cabinets, a two-piece toilet and gray walls
Corner shower - cottage master corner shower idea in New York with an undermount sink, raised-panel cabinets, a two-piece toilet and gray walls
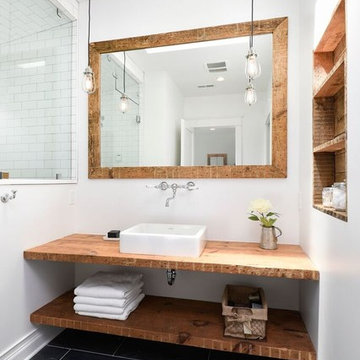
Small farmhouse 3/4 white tile and subway tile corner shower photo in Chicago with open cabinets, medium tone wood cabinets, white walls, a vessel sink, wood countertops and brown countertops
40








