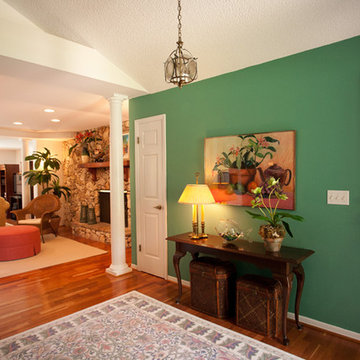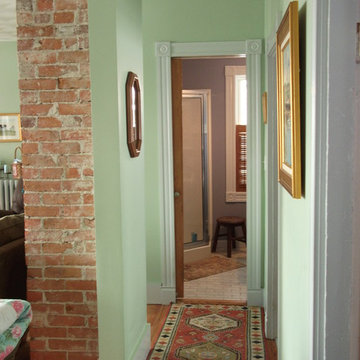Hallway with Green Walls Ideas
Refine by:
Budget
Sort by:Popular Today
161 - 180 of 1,508 photos
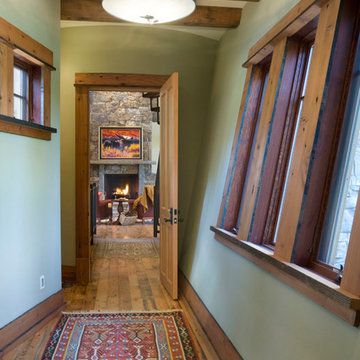
Large trendy medium tone wood floor hallway photo in Other with green walls
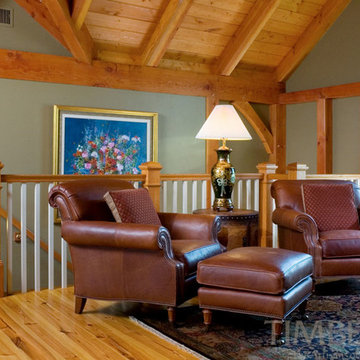
Inspiration for a country medium tone wood floor hallway remodel in Burlington with green walls
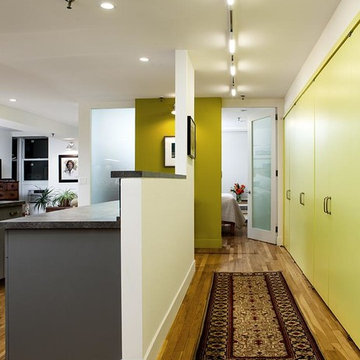
Example of a mid-sized trendy medium tone wood floor hallway design in New York with green walls
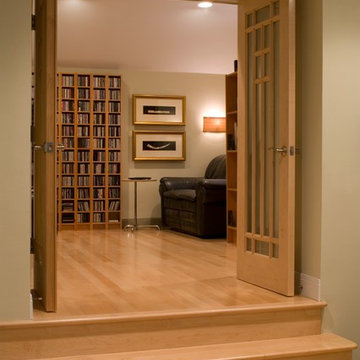
Small eclectic light wood floor and beige floor hallway photo in Austin with green walls
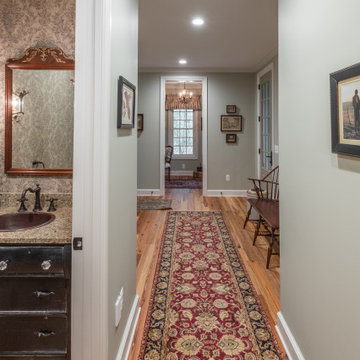
Inspiration for a mid-sized farmhouse light wood floor and brown floor hallway remodel in Detroit with green walls
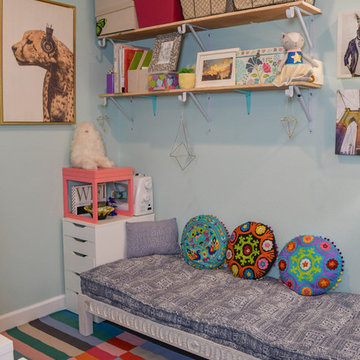
Bold, Eclectic, Tribal and modern Design. Bohemian fabric prints. West Elm, IKEA, World Market, Target
Photo credits by ©LunaSkyDemarco and ©Candela Creative Group, Inc.
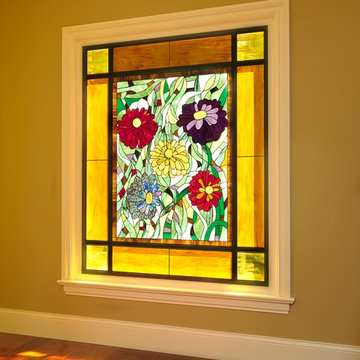
In a private hallway behind the kitchen, a golden stained glass frame was designed to accentuate a treasured stained glass piece that was a gift from the owners' five children. It features five of their favorite flower, Zinnias, a perpetual reminder of the joy and blessings they’ve received from their closely-knit family.
alise o'brien photography
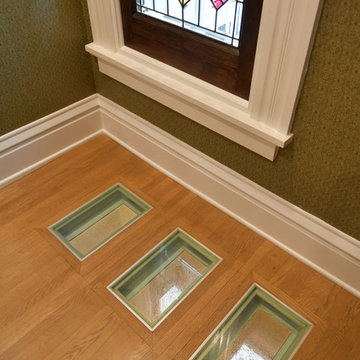
Rick Lee Photo
Large ornate light wood floor and brown floor hallway photo in Other with green walls
Large ornate light wood floor and brown floor hallway photo in Other with green walls
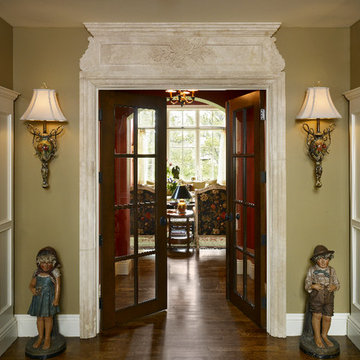
Large ornate dark wood floor and brown floor hallway photo in Denver with green walls
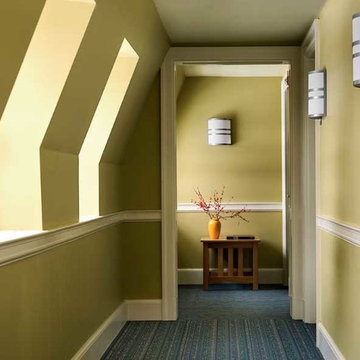
Smith & Vansant transformed a 1920's townhouse apartment building, for Dartmouth College. It became a small live & learn dorm for a student community, with horizontal circulation.
Our team carved this upstairs hallway from what had been the townhouse bedrooms, in one of the gambrel wings. Pi Smith & I wanted the long narrow U-shaped hall to be subdivided by colors that all worked with the Tandus carpeting. This wing has warm green walls, and has north light.
Builder: Estes & Gallup. Photo by Rob Karosis
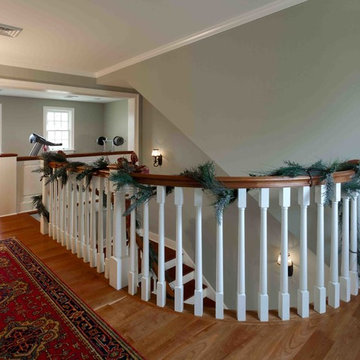
Dimitri Ganas
Mid-sized transitional medium tone wood floor hallway photo in Other with green walls
Mid-sized transitional medium tone wood floor hallway photo in Other with green walls
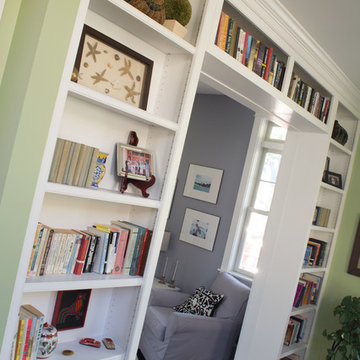
Ruth Kauffman
Example of a large classic hallway design in Philadelphia with green walls
Example of a large classic hallway design in Philadelphia with green walls
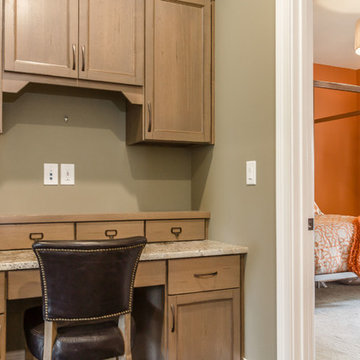
Hallway - mid-sized transitional carpeted hallway idea in Louisville with green walls
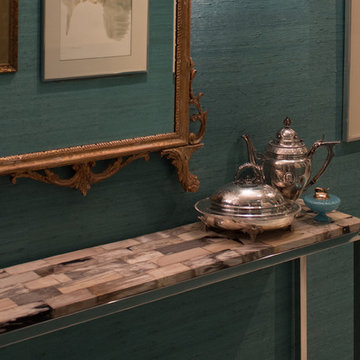
Example of a mid-sized eclectic light wood floor hallway design in Philadelphia with green walls
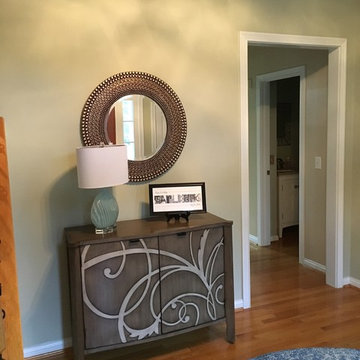
Mid-sized transitional medium tone wood floor and brown floor hallway photo in Cincinnati with green walls
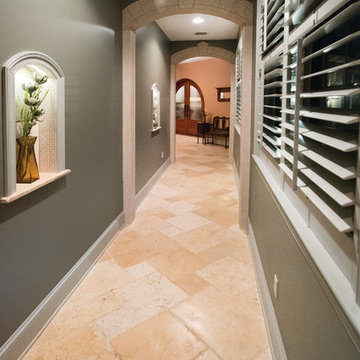
The owners of this beautiful estate home needed additional storage space and desired a private entry and parking space for family and friends. The new carriage house addition includes a gated entrance and parking for three vehicles, as well as a turreted entrance foyer, gallery space, and executive office with custom wood paneling and stone fireplace.
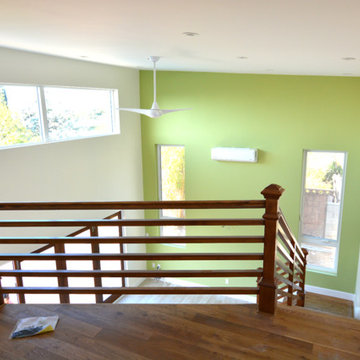
Inspiration for a mid-sized modern dark wood floor hallway remodel in Los Angeles with green walls
Hallway with Green Walls Ideas
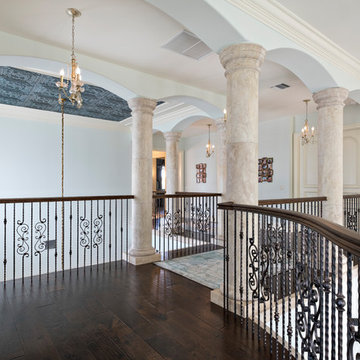
Ron Rosenzweig, Inc.
Large tuscan dark wood floor and brown floor hallway photo in Miami with green walls
Large tuscan dark wood floor and brown floor hallway photo in Miami with green walls
9






