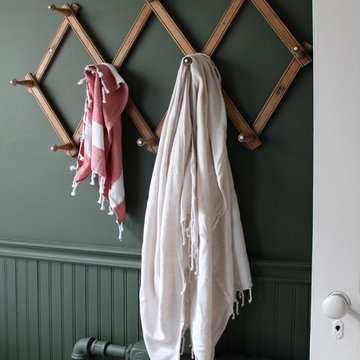Hallway with Green Walls Ideas
Refine by:
Budget
Sort by:Popular Today
81 - 100 of 1,508 photos
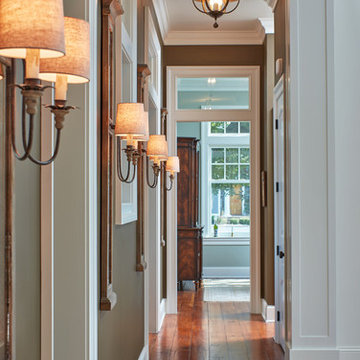
Front entry wallway lined with wood framed mirrors and wall sconces.
Inspiration for a huge timeless medium tone wood floor and brown floor hallway remodel in Baltimore with green walls
Inspiration for a huge timeless medium tone wood floor and brown floor hallway remodel in Baltimore with green walls
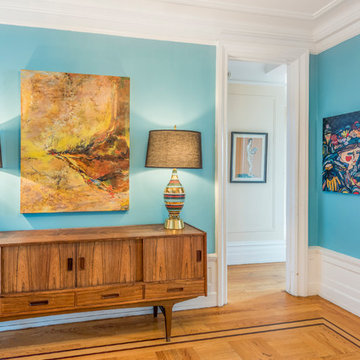
Richard Silver Photo
Inspiration for a mid-sized eclectic medium tone wood floor hallway remodel in New York with green walls
Inspiration for a mid-sized eclectic medium tone wood floor hallway remodel in New York with green walls
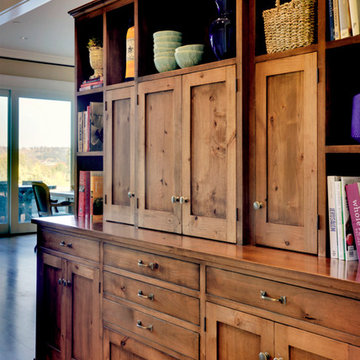
In the hallway, a wood hutch is a perfect spot to display books and other decor items. The cabinets are equipped with storage and charging for laptops, iPads, and phones behind the doors.
Project by Portland interior design studio Jenni Leasia Interior Design. Also serving Lake Oswego, West Linn, Vancouver, Sherwood, Camas, Oregon City, Beaverton, and the whole of Greater Portland.
For more about Jenni Leasia Interior Design, click here: https://www.jennileasiadesign.com/
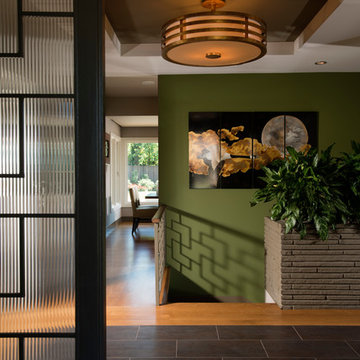
Mert Carpenter Photography
Inspiration for a large contemporary light wood floor hallway remodel in San Francisco with green walls
Inspiration for a large contemporary light wood floor hallway remodel in San Francisco with green walls
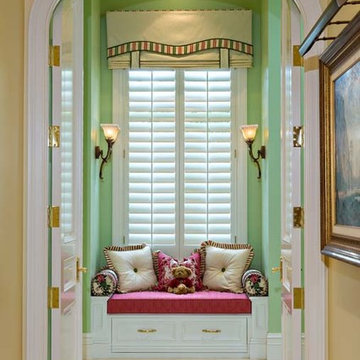
Inspiration for a mid-sized timeless travertine floor hallway remodel in Miami with green walls
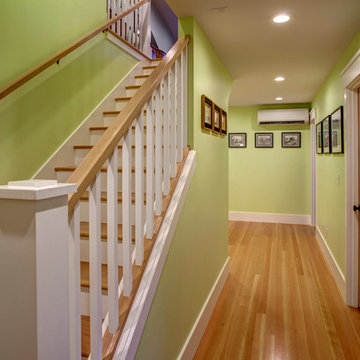
The second floor hallway and stairs leading up to the attic continue the same color scheme as below. The owners heat their second floor and attic with a ductless heat pump. One of the heads is visible at the end of the hall. Architectural design by Board & Vellum. Photo by John G. Wilbanks.
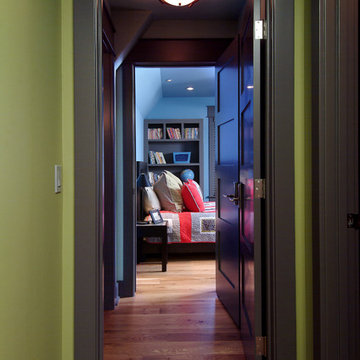
A unique combination of traditional design and an unpretentious, family-friendly floor plan, the Pemberley draws inspiration from European traditions as well as the American landscape. Picturesque rooflines of varying peaks and angles are echoed in the peaked living room with its large fireplace. The main floor includes a family room, large kitchen, dining room, den and master bedroom as well as an inviting screen porch with a built-in range. The upper level features three additional bedrooms, while the lower includes an exercise room, additional family room, sitting room, den, guest bedroom and trophy room.
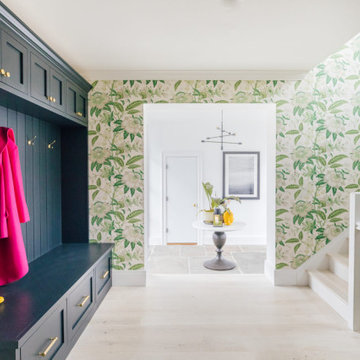
Photographs by Julia Dags | Copyright © 2020 Happily Eva After, Inc. All Rights Reserved.
Example of a painted wood floor, yellow floor and wallpaper hallway design in New York with green walls
Example of a painted wood floor, yellow floor and wallpaper hallway design in New York with green walls
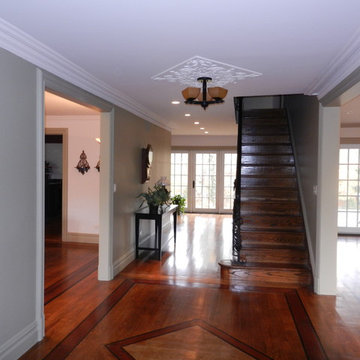
PYRAMID DESIGN GROUP
Large elegant medium tone wood floor hallway photo in New York with green walls
Large elegant medium tone wood floor hallway photo in New York with green walls
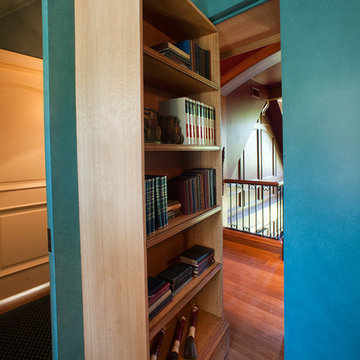
Anice Hoachlander, Judy Davis; HDPhoto
Example of a hallway design in DC Metro with green walls
Example of a hallway design in DC Metro with green walls
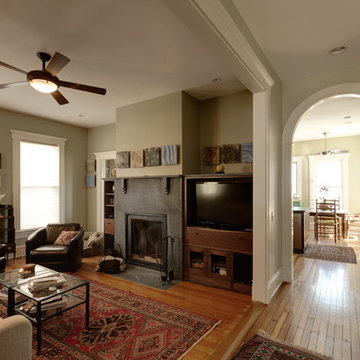
To provide a more open floor plan and help improve circulation, Frazier Associates created a larger opening into the family room from the center hall. A traditional wide cased opening replaced the original single doorway, giving the area a more open and modern feel in the traditional space. The original arched opening to the kitchen was retained and remains a focal point from the hallway.
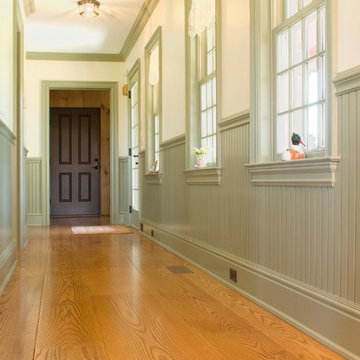
This new old home in Norwich, Connecticut features wide plank Northern Red Oak flooring throughout. Such wide and long boards bring a sense of history to the home. Floors made in the USA, available mill-direct from www.hullforest.com. Nationwide shipping. 1-800-928-9602.
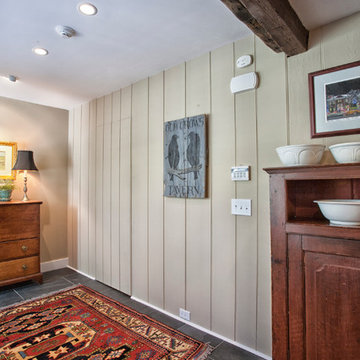
Doyle Coffin Architecture
+ Dan Lenore, Photographer
Example of a mid-sized classic slate floor hallway design in New York with green walls
Example of a mid-sized classic slate floor hallway design in New York with green walls
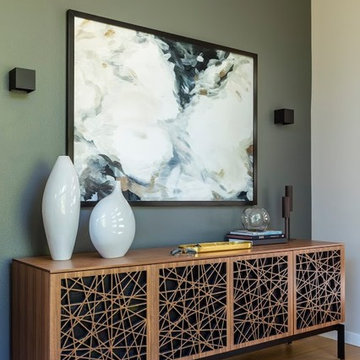
Mid-sized trendy medium tone wood floor and brown floor hallway photo in Seattle with green walls
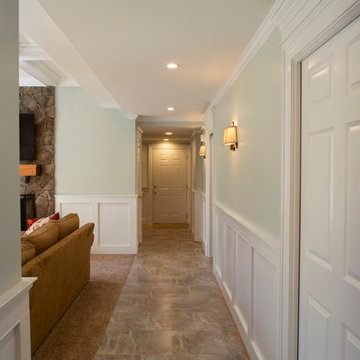
hallway behind wet bar next to great room
Example of a mid-sized classic ceramic tile hallway design in Richmond with green walls
Example of a mid-sized classic ceramic tile hallway design in Richmond with green walls
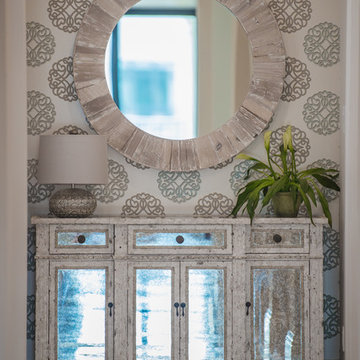
Toni Jade Photography
Inspiration for a mid-sized coastal marble floor hallway remodel in Miami with green walls
Inspiration for a mid-sized coastal marble floor hallway remodel in Miami with green walls
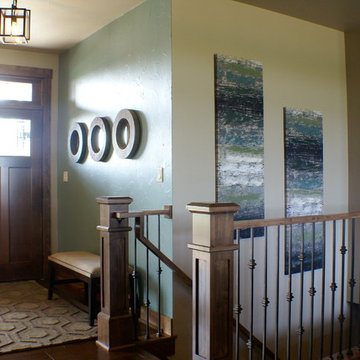
Tom Sauer
Hallway - mid-sized craftsman dark wood floor hallway idea in Milwaukee with green walls
Hallway - mid-sized craftsman dark wood floor hallway idea in Milwaukee with green walls
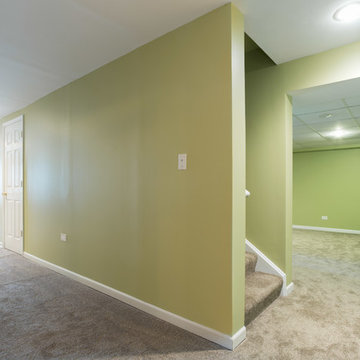
We completely redesigned the entire basement layout to open it up and make ample room for the spare bedroom, bathroom, pool table, bar, and full-size kitchenette. The bathroom features a large walk-in shower with slate walls and flooring. The kitchenette, complete with a fridge and sink, was custom made to match the coloring of the new pool table.
Project designed by Skokie renovation firm, Chi Renovation & Design. They serve the Chicagoland area, and it's surrounding suburbs, with an emphasis on the North Side and North Shore. You'll find their work from the Loop through Lincoln Park, Skokie, Evanston, Wilmette, and all of the way up to Lake Forest.
For more about Chi Renovation & Design, click here: https://www.chirenovation.com/
To learn more about this project, click here: https://www.chirenovation.com/portfolio/round-lake-basement-renovation/
Hallway with Green Walls Ideas
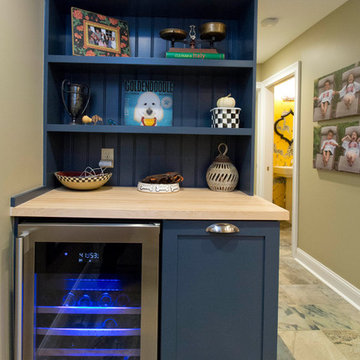
Powder room and beverage center in breezeway
Laura Dempsey Photography
Hallway - transitional porcelain tile hallway idea in Cleveland with green walls
Hallway - transitional porcelain tile hallway idea in Cleveland with green walls
5






