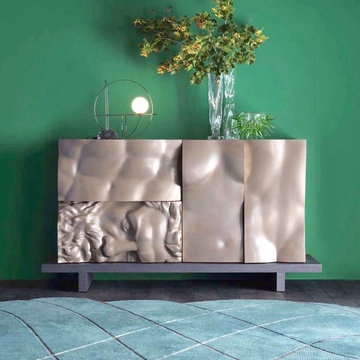Hallway with Green Walls Ideas
Refine by:
Budget
Sort by:Popular Today
101 - 120 of 1,508 photos
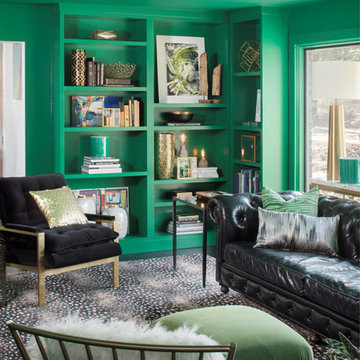
Mid-sized transitional dark wood floor and black floor hallway photo in Indianapolis with green walls
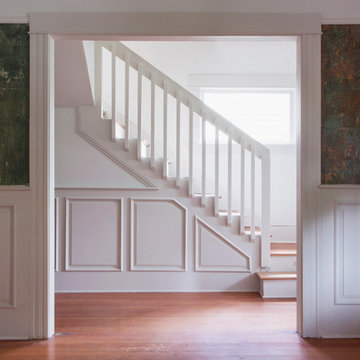
Exposed plaster with white wainscoting.
Example of a small farmhouse medium tone wood floor hallway design in Portland with green walls
Example of a small farmhouse medium tone wood floor hallway design in Portland with green walls
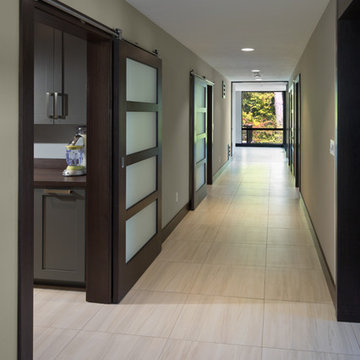
Photo: Scott Pease
Hallway - mid-sized contemporary ceramic tile and beige floor hallway idea in Cleveland with green walls
Hallway - mid-sized contemporary ceramic tile and beige floor hallway idea in Cleveland with green walls
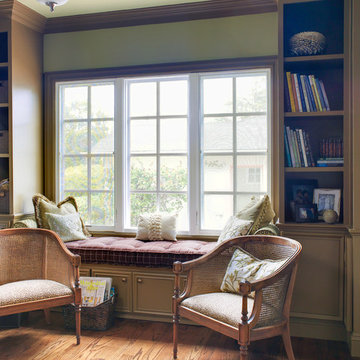
Large elegant medium tone wood floor hallway photo in San Francisco with green walls
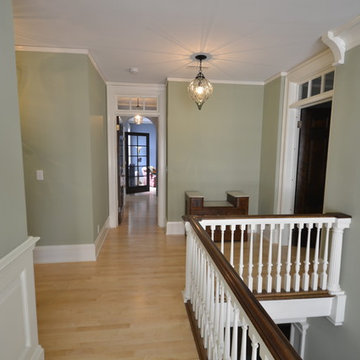
This historic home was renovated to open up the space creating an elegant look. Tearing down the wall and adding a banister created additional space. We added hardwood floors and updated the door frames.
- Rigsby Group, Inc.
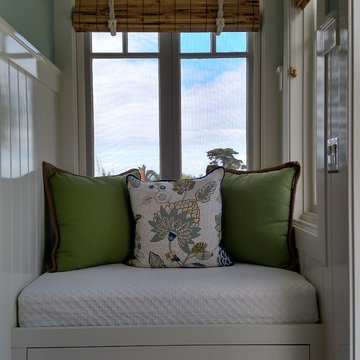
Hallway - mid-sized craftsman medium tone wood floor hallway idea in San Diego with green walls
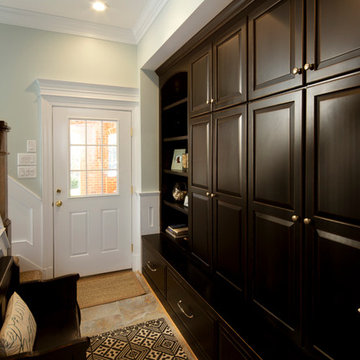
Drop Zone cabinets finished to hide children's jackets and shoes. Drawers instead of open shoe spaces. Doors to hide jackets and smaller doors to hide hats and gloves.
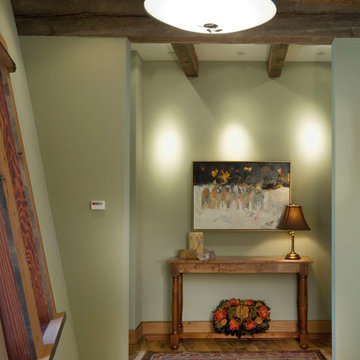
Hallway - large contemporary medium tone wood floor hallway idea in Other with green walls
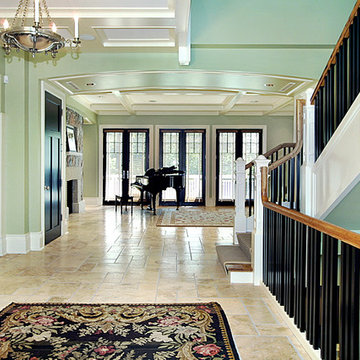
The bright entry hall sets the tone of the home's open, inviting interiors.
Inspiration for a huge timeless ceramic tile hallway remodel in Chicago with green walls
Inspiration for a huge timeless ceramic tile hallway remodel in Chicago with green walls
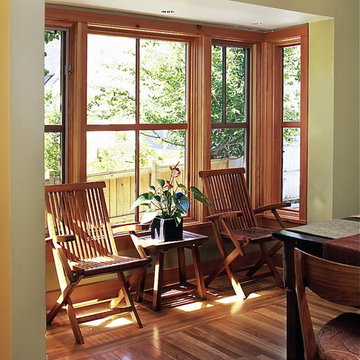
Photo by Chris Dunker
Inspiration for a mid-sized timeless medium tone wood floor hallway remodel in Salt Lake City with green walls
Inspiration for a mid-sized timeless medium tone wood floor hallway remodel in Salt Lake City with green walls
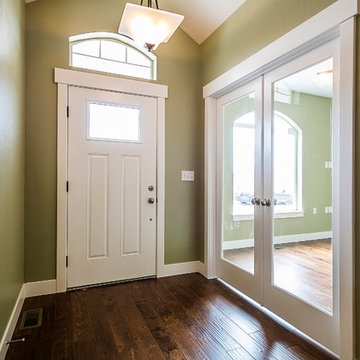
Example of a large arts and crafts medium tone wood floor hallway design in Salt Lake City with green walls
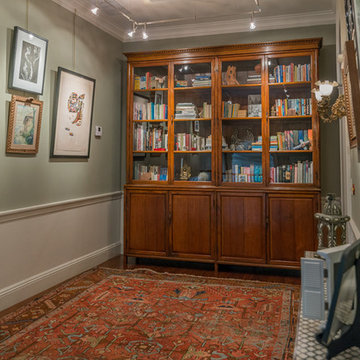
Tom Arena
Hallway - huge traditional medium tone wood floor hallway idea in Providence with green walls
Hallway - huge traditional medium tone wood floor hallway idea in Providence with green walls
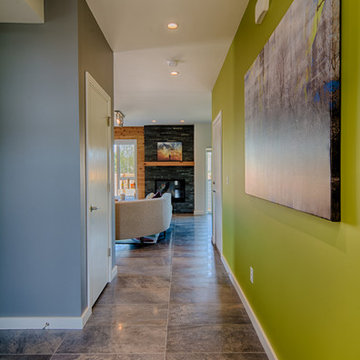
Photo: Robin Gates Photography
Interior Design: Alisa Abbott
Hallway - mid-sized contemporary porcelain tile hallway idea in Other with green walls
Hallway - mid-sized contemporary porcelain tile hallway idea in Other with green walls
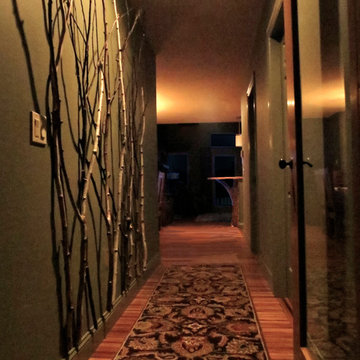
To add some visual interest to the walls in the hall, I added some not-so-randomly selected and placed branches from my neighbor's tree which they were cutting down during this renovation. At night, when the branches are downlit, the effect is quite dramatic. The base of that tree provided a great pedestal for the kitchen's bar top which can be seen from the entry.
Photo by Sandra J. Curtis, ASID
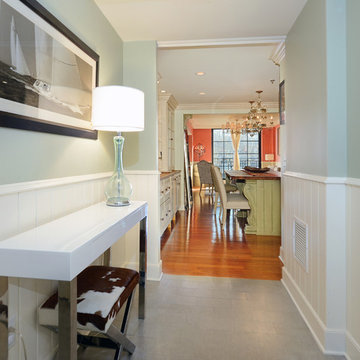
Waterfront living at Maxwell Place. Enjoy the spacious 1865 square foot floor plan with 2 bedrooms and
2 large dens. Open living/dining/kitchen is ideal for entertaining. Sunny southern exposure with park and partial NYC views. Custom upgrades and built-ins throughout. Chef’s kitchen features custom island and cabinetry, double door refrigerator, wine refrigerator, built-in keg refrigerator and additional Sub Zero refrigerator & freezer drawers. Luxurious master bedroom with walk-in closet and en-suite bath with separate shower and tub. Central air/heat, custom closets and laundry. Full service elevator building: Doorman, PATH shuttle, two gyms, two pools, two playrooms and common outdoor space with grills. On-site garage parking completes the package.
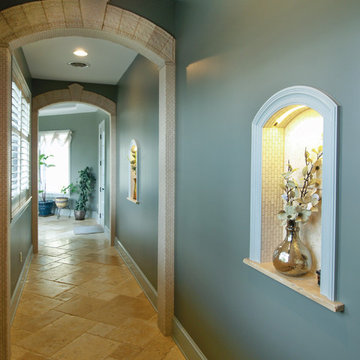
The owners of this beautiful estate home needed additional storage space and desired a private entry and parking space for family and friends. The new carriage house addition includes a gated entrance and parking for three vehicles, as well as a turreted entrance foyer, gallery space, and executive office with custom wood paneling and stone fireplace.
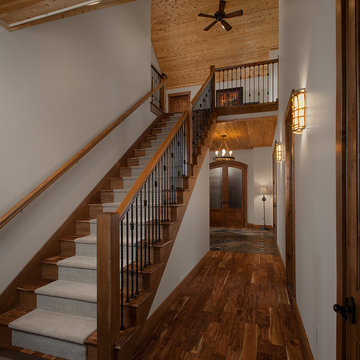
A rustic approach to the shaker style, the exterior of the Dandridge home combines cedar shakes, logs, stonework, and metal roofing. This beautifully proportioned design is simultaneously inviting and rich in appearance.
The main level of the home flows naturally from the foyer through to the open living room. Surrounded by windows, the spacious combined kitchen and dining area provides easy access to a wrap-around deck. The master bedroom suite is also located on the main level, offering a luxurious bathroom and walk-in closet, as well as a private den and deck.
The upper level features two full bed and bath suites, a loft area, and a bunkroom, giving homeowners ample space for kids and guests. An additional guest suite is located on the lower level. This, along with an exercise room, dual kitchenettes, billiards, and a family entertainment center, all walk out to more outdoor living space and the home’s backyard.
Photographer: William Hebert
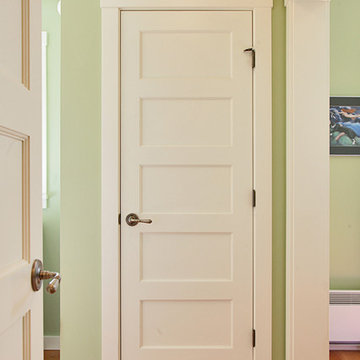
Michael Stadler - Stadler Studio
Example of a mid-sized classic light wood floor hallway design in Seattle with green walls
Example of a mid-sized classic light wood floor hallway design in Seattle with green walls
Hallway with Green Walls Ideas
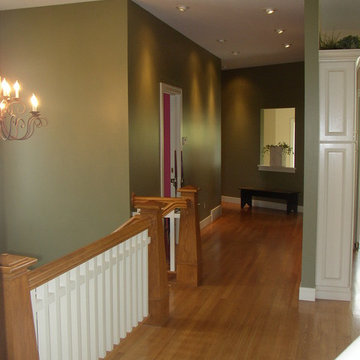
Example of a mid-sized classic medium tone wood floor and brown floor hallway design in Grand Rapids with green walls
6






