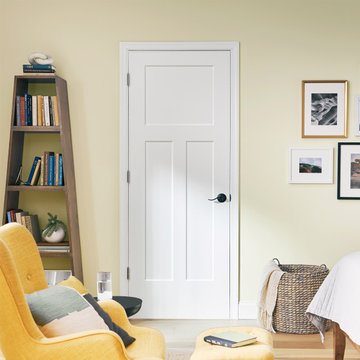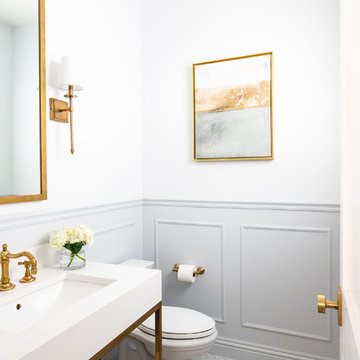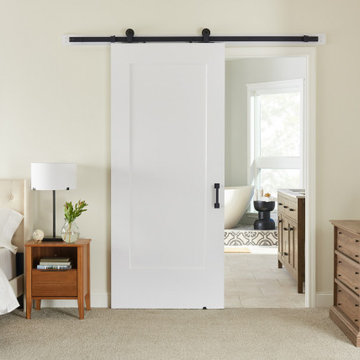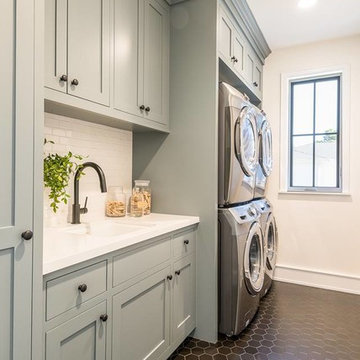Home Design Ideas

Susan Brenner
Mid-sized cottage 3/4 white tile and subway tile ceramic tile and white floor bathroom photo in Denver with flat-panel cabinets, blue cabinets, a two-piece toilet, gray walls, a vessel sink, wood countertops and brown countertops
Mid-sized cottage 3/4 white tile and subway tile ceramic tile and white floor bathroom photo in Denver with flat-panel cabinets, blue cabinets, a two-piece toilet, gray walls, a vessel sink, wood countertops and brown countertops
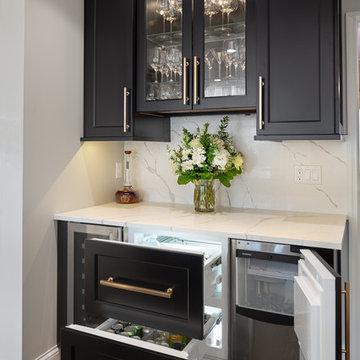
The built-in fridge drawer and ice maker are covered with matching cabinet panels to make sure they blend seamlessly into the design.
Example of a transitional home bar design in Other
Example of a transitional home bar design in Other

Example of a large trendy open concept light wood floor and beige floor game room design in Denver with white walls, a ribbon fireplace, a wall-mounted tv and a plaster fireplace
Find the right local pro for your project

Transitional master gray floor bathroom photo in Grand Rapids with shaker cabinets, gray cabinets, gray walls, an undermount sink, a hinged shower door and white countertops

This master bath radiates a sense of tranquility that can best be described as serene. This master retreat boasts a walnut double vanity, free-standing bath tub, concrete flooring and sunk-in shower with frameless glass enclosure. Simple and thoughtful accents blend seamlessly and create a spa-like feel.

Anastasia Alkema Photography
Basement - huge modern look-out dark wood floor and brown floor basement idea with gray walls, a ribbon fireplace and a wood fireplace surround
Basement - huge modern look-out dark wood floor and brown floor basement idea with gray walls, a ribbon fireplace and a wood fireplace surround
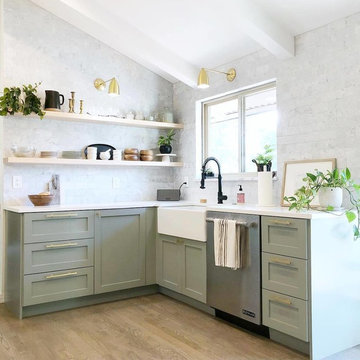
Transitional l-shaped light wood floor and beige floor kitchen photo in Miami with a farmhouse sink, shaker cabinets, green cabinets, white backsplash, stainless steel appliances and white countertops
Reload the page to not see this specific ad anymore

Design ideas for a large rustic full sun side yard mulch and wood fence landscaping in Minneapolis for summer.

1960s light wood floor and beige floor living room photo in San Francisco with white walls and a standard fireplace

Amy Barnard
Example of a small country master bathroom design in Los Angeles
Example of a small country master bathroom design in Los Angeles
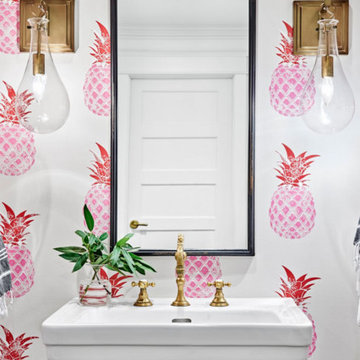
Beach style powder room photo in Nashville with multicolored walls and a pedestal sink

Photography: Garett + Carrie Buell of Studiobuell/ studiobuell.com
Transitional master white tile and subway tile porcelain tile and gray floor bathroom photo in Nashville with shaker cabinets, gray cabinets, gray walls, an undermount sink, quartz countertops and white countertops
Transitional master white tile and subway tile porcelain tile and gray floor bathroom photo in Nashville with shaker cabinets, gray cabinets, gray walls, an undermount sink, quartz countertops and white countertops
Reload the page to not see this specific ad anymore

Living room - cottage formal light wood floor and brown floor living room idea in Austin with white walls, a standard fireplace, a wood fireplace surround and no tv

Julia Lynn
Example of a beach style l-shaped dark wood floor and brown floor eat-in kitchen design in Charleston with recessed-panel cabinets, white cabinets, white backsplash, stainless steel appliances, an island and white countertops
Example of a beach style l-shaped dark wood floor and brown floor eat-in kitchen design in Charleston with recessed-panel cabinets, white cabinets, white backsplash, stainless steel appliances, an island and white countertops
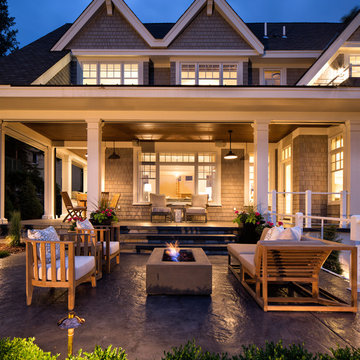
Wrap around porch.
Elegant backyard concrete patio photo in Minneapolis with a fire pit and no cover
Elegant backyard concrete patio photo in Minneapolis with a fire pit and no cover

Light and bright contemporary kitchen featuring white custom cabinetry, large island, dual-tone gray subway tile backsplash, stainless steel appliances, and a matching laundry room.
Home Design Ideas
Reload the page to not see this specific ad anymore

Michelle Drewes
Living room - mid-sized transitional open concept dark wood floor and brown floor living room idea in San Francisco with gray walls, a ribbon fireplace, a tile fireplace and a wall-mounted tv
Living room - mid-sized transitional open concept dark wood floor and brown floor living room idea in San Francisco with gray walls, a ribbon fireplace, a tile fireplace and a wall-mounted tv
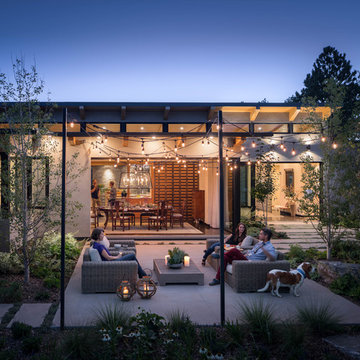
The lifestyle shift to empty-nesters inspires the
creation of a dream space to entertain and enjoy. Photographed by David Lauer Photography
Inspiration for a contemporary backyard concrete patio remodel in Denver with no cover
Inspiration for a contemporary backyard concrete patio remodel in Denver with no cover
3624

























