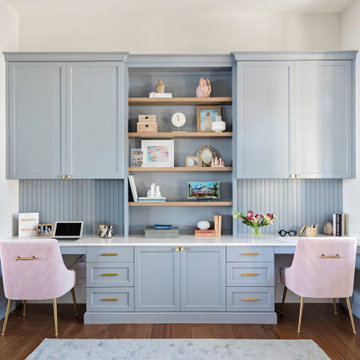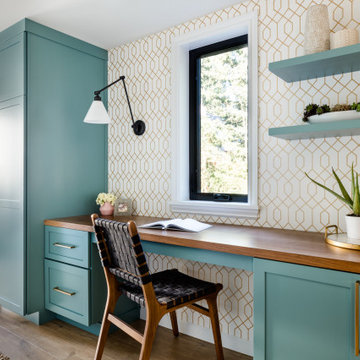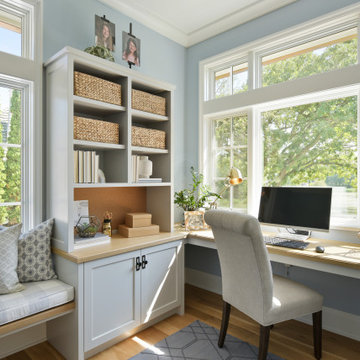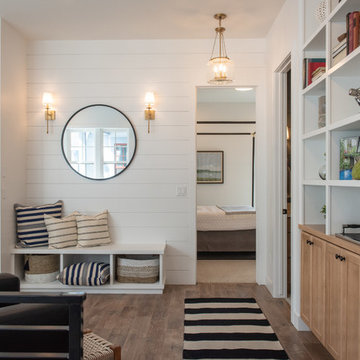Home Office Ideas
Refine by:
Budget
Sort by:Popular Today
1361 - 1380 of 337,840 photos
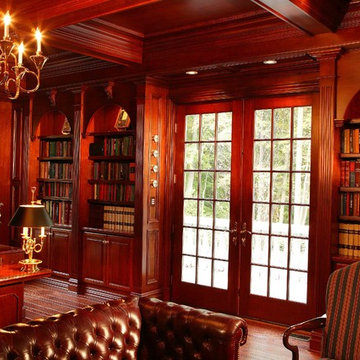
The commission consisted of the design of a new English Manor House on a secluded 24 acre plot of
land. The property included water features, rolling grass areas at the front and a steep section of woods
at the rear. The project required the procurement of permits from the New Jersey Department of
Environmental Conservation and a variance from the Mendham Zoning Board of Appeals.
The stately Colonial Manor is entirely clad in Pennsylvania stone, has slate roofs, copper gutters and
leaders, and lavish interior finishes. It comprises six Bedroom Suites, each with its own Bathroom, plus
an apartment over the garages, and eight garage bays. The house was designed with energy efficiency
in mind, and incorporates the highest R-value insulation throughout, low-E, argon-filled insulating
windows and patio doors, a geothermal HVAC system, and energy-efficient appliances.
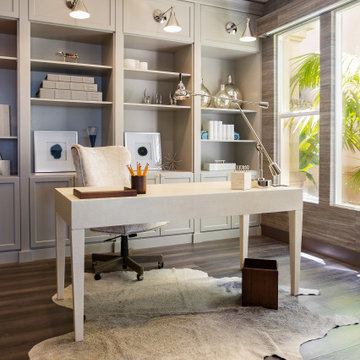
This is one of Azizi Architects collaborative work with the SKD Studios at Newport Coast, Newport Beach, CA, USA. A warm appreciation to SKD Studios for sharing these photos.
Find the right local pro for your project

Home office - farmhouse medium tone wood floor and blue floor home office idea in New York with a standard fireplace, a wood fireplace surround and blue walls
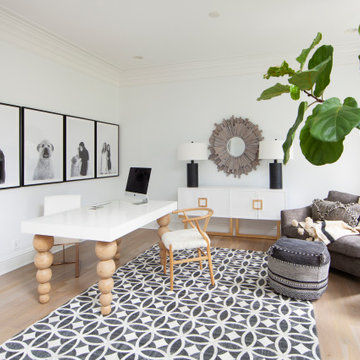
Trendy freestanding desk light wood floor and beige floor home office photo in Charlotte with white walls

Client downsizing into an 80's hi-rise condo hired designer to convert the small sitting room between the master bedroom & bathroom to her Home Office. Although the client, a female executive, was retiring, her many obligations & interests required an efficient space for her active future.
Interior Design by Dona Rosene Interiors
Photos by Michael Hunter

Sponsored
Columbus, OH
Dave Fox Design Build Remodelers
Columbus Area's Luxury Design Build Firm | 17x Best of Houzz Winner!
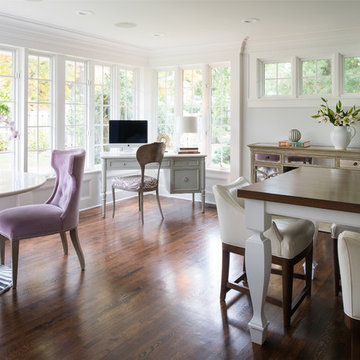
Home studio - mid-sized traditional freestanding desk dark wood floor and brown floor home studio idea in Minneapolis with beige walls and no fireplace

Warm and inviting this new construction home, by New Orleans Architect Al Jones, and interior design by Bradshaw Designs, lives as if it's been there for decades. Charming details provide a rich patina. The old Chicago brick walls, the white slurried brick walls, old ceiling beams, and deep green paint colors, all add up to a house filled with comfort and charm for this dear family.
Lead Designer: Crystal Romero; Designer: Morgan McCabe; Photographer: Stephen Karlisch; Photo Stylist: Melanie McKinley.
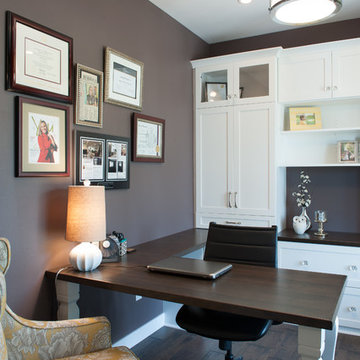
Inspiration for a mid-sized contemporary freestanding desk dark wood floor study room remodel in Other with gray walls
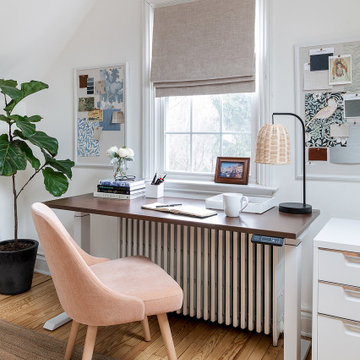
Elegant freestanding desk light wood floor, beige floor and vaulted ceiling home office photo with white walls
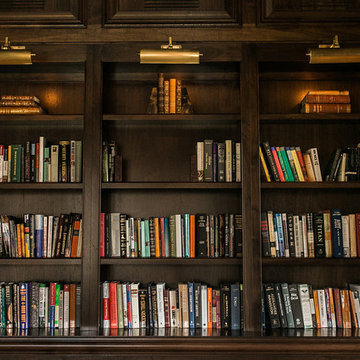
Example of a mid-sized classic medium tone wood floor and brown floor home office design in Baltimore with brown walls and no fireplace

Sponsored
Columbus, OH
Dave Fox Design Build Remodelers
Columbus Area's Luxury Design Build Firm | 17x Best of Houzz Winner!
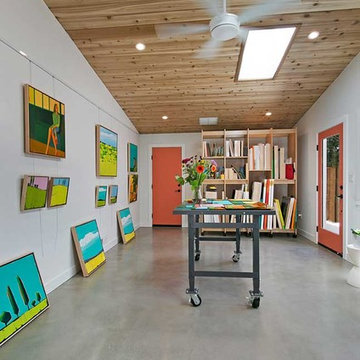
Gayler Design Build began transforming Nancy’s home to include a spacious 327 square foot functional art studio. The home addition was designed with large windows, skylights and two exterior glass doors to let in plenty of natural light. The floor is finished in polished, smooth concrete with a beautiful eye-catching v-rustic cedar ceiling and ample wall space to hang her masterpieces.
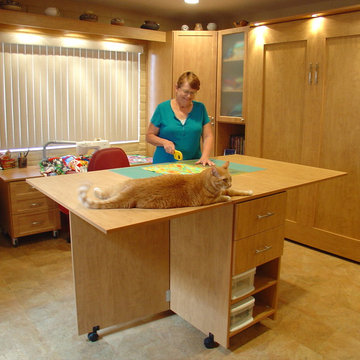
Hobby rooms from Closet Trends Tucson Arizona, quilting rooms, knitting rooms
Inspiration for a timeless home office remodel in Phoenix
Inspiration for a timeless home office remodel in Phoenix
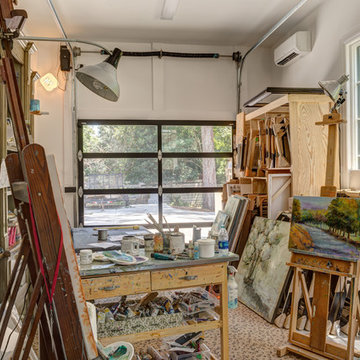
Eclectic freestanding desk beige floor home studio photo in Charlotte with white walls
Home Office Ideas

Sponsored
Columbus, OH
Daniel Russo Home
Premier Interior Design Team Transforming Spaces in Franklin County
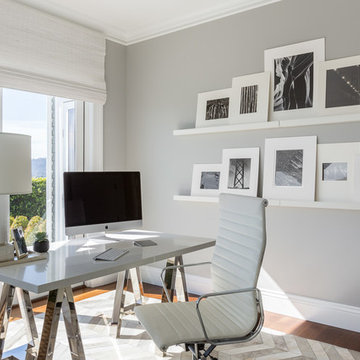
The office was designed as space where the client could not only work but have fun doing art projects with the children. Chantal quartz was used for the top of the desk, a piece from Williams Sonoma, providing a scratch and stain-resistant surface. Shades were required to escape from the rays on ultra sunny days.
Photo credit: David Duncan Livingston
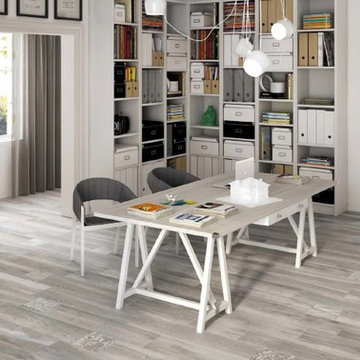
Durable, beautiful and sustainable. No scratching, no sealing, no maintenance.
Home studio - mid-sized transitional freestanding desk porcelain tile home studio idea in Santa Barbara with white walls and no fireplace
Home studio - mid-sized transitional freestanding desk porcelain tile home studio idea in Santa Barbara with white walls and no fireplace
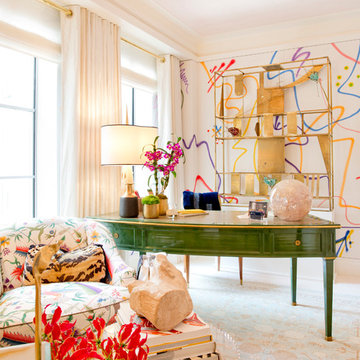
Photo: Rikki Snyder © 2016 Houzz
Inspiration for an eclectic freestanding desk study room remodel in New York with multicolored walls
Inspiration for an eclectic freestanding desk study room remodel in New York with multicolored walls
69






