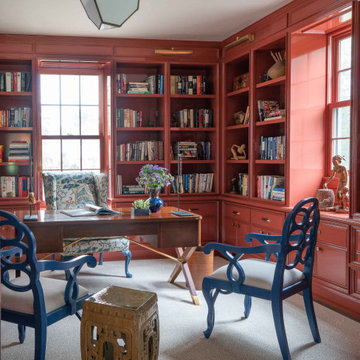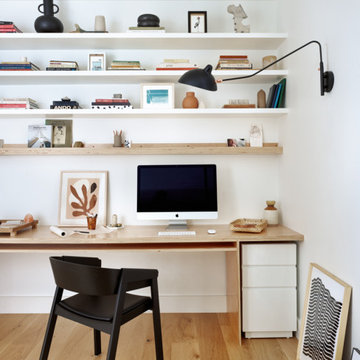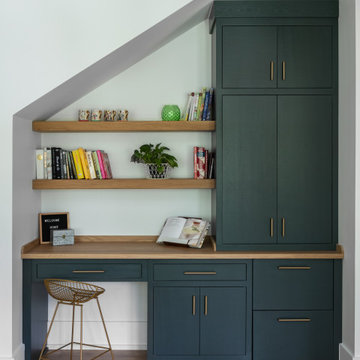Home Office Ideas
Refine by:
Budget
Sort by:Popular Today
1341 - 1360 of 337,762 photos
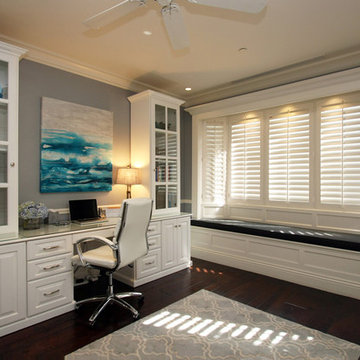
Clean invigorating home office is set across from the matching wallbed and aside the grand window-seat making this the perfect multi-functional space; A wonderfully dual functional use of both office space and quest room.
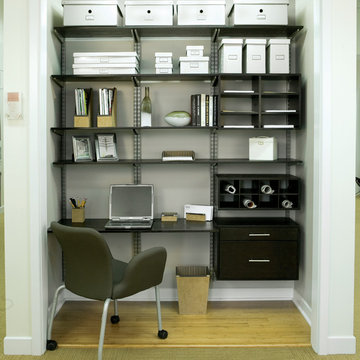
Create an office inside an unused closet! Organized Living freedomRail is known for durability and stability. Designed to sustain heavier eight loads such as boxes of files and printer equipment, freedomRail holds up to 150 pounds every 40 inches. Easy to install, adjusts to fit your changing needs and puts you in control of home storage. See more ways to use freedomRail throughout the home: http://www.organizedliving.com/home/products/freedomrail/inspiration-gallery
Find the right local pro for your project
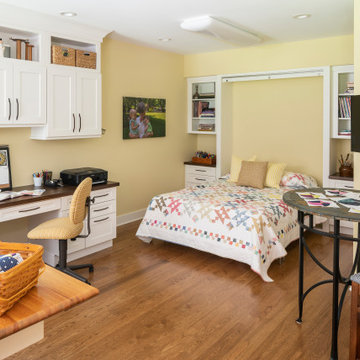
This craft room is a quilters dream! The design wall for laying out the quilt design actually houses a Murphy Bed. Imagine sleeping among the quilts! This custom home was designed and built by Meadowlark Design+Build in Ann Arbor, Michigan. Photography by Joshua Caldwell.
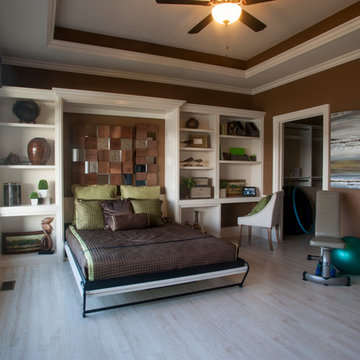
This multi-function room with a view flexes between guest room, study, and workout space. The Murphy bed folds into the wall, revealing a mirror for exercising.

Home office - large modern freestanding desk light wood floor, beige floor, coffered ceiling, wall paneling and wainscoting home office idea in Atlanta with gray walls, a standard fireplace and a wood fireplace surround
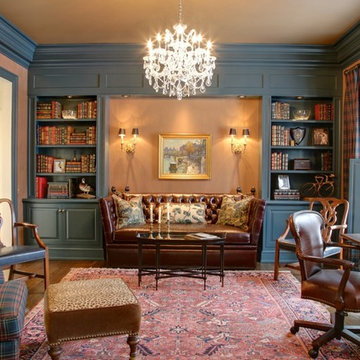
Sponsored
Columbus, OH
Snider & Metcalf Interior Design, LTD
Leading Interior Designers in Columbus, Ohio & Ponte Vedra, Florida
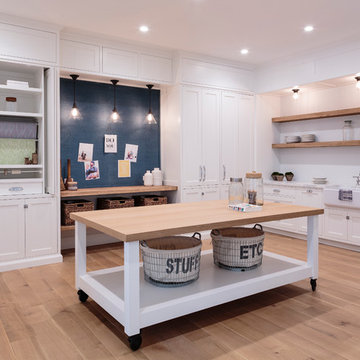
Mark Lohman
Beach style light wood floor craft room photo in Los Angeles with white walls
Beach style light wood floor craft room photo in Los Angeles with white walls
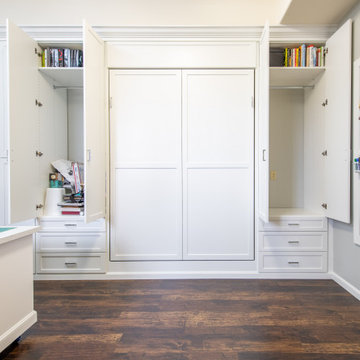
A bright, white, multipurpose guestroom/craft room/office with shaker style doors and drawers an storage in every corner. This room was custom built for the client to include storage for every craft /office item and still provide space for the occasional guest with a moveable/rolling island workspace.
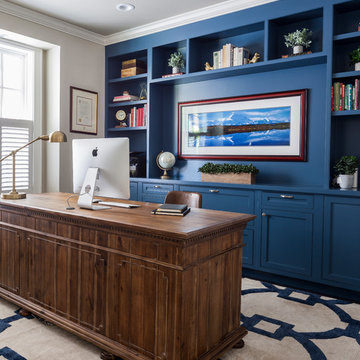
While the owners are away the designers will play! This Bellevue craftsman stunner went through a large remodel while its occupants were living in Europe. Almost every room in the home was touched to give it the beautiful update it deserved. A vibrant yellow front door mixed with a few farmhouse touches on the exterior provide a casual yet upscale feel. From the craftsman style millwork seen through out, to the carefully selected finishes in the kitchen and bathrooms, to a dreamy backyard retreat, it is clear from the moment you walk through the door not a design detail was missed.
Being a busy family, the clients requested a great room fit for entertaining. A breakfast nook off the kitchen with upholstered chairs and bench cushions provides a cozy corner with a lot of seating - a perfect spot for a "kids" table so the adults can wine and dine in the formal dining room. Pops of blue and yellow brighten the neutral palette and create a playful environment for a sophisticated space. Painted cabinets in the office, floral wallpaper in the powder bathroom, a swing in one of the daughter's rooms, and a hidden cabinet in the pantry only the adults know about are a few of the elements curated to create the customized home my clients were looking for.
---
Project designed by interior design studio Kimberlee Marie Interiors. They serve the Seattle metro area including Seattle, Bellevue, Kirkland, Medina, Clyde Hill, and Hunts Point.
For more about Kimberlee Marie Interiors, see here: https://www.kimberleemarie.com/
To learn more about this project, see here
https://www.kimberleemarie.com/bellevuecraftsman
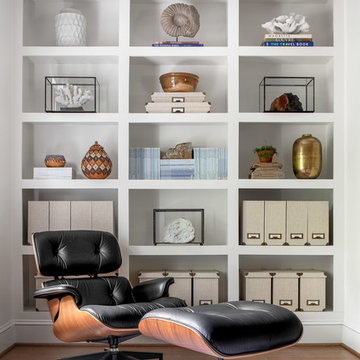
photo: garey gomez
Example of a beach style medium tone wood floor home office design in Atlanta with white walls
Example of a beach style medium tone wood floor home office design in Atlanta with white walls
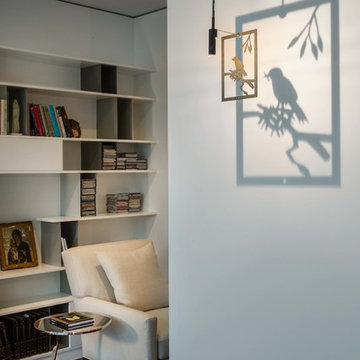
Home office library - small modern medium tone wood floor and brown floor home office library idea in Salt Lake City with white walls and no fireplace

Sponsored
Columbus, OH
Dave Fox Design Build Remodelers
Columbus Area's Luxury Design Build Firm | 17x Best of Houzz Winner!
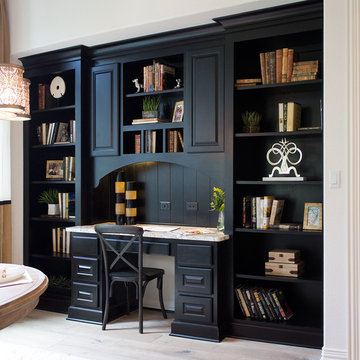
Example of a mid-sized classic built-in desk medium tone wood floor home office design in Austin with white walls
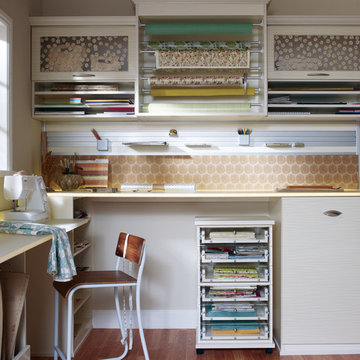
Craft Room with Lighted Countertop
Mid-sized trendy built-in desk light wood floor craft room photo in Hawaii with beige walls and no fireplace
Mid-sized trendy built-in desk light wood floor craft room photo in Hawaii with beige walls and no fireplace
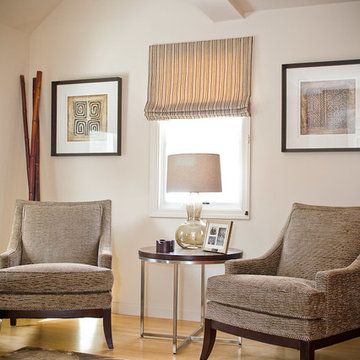
Violet Marsh Photography
Inspiration for a mid-sized contemporary built-in desk light wood floor home studio remodel in Boston with beige walls and no fireplace
Inspiration for a mid-sized contemporary built-in desk light wood floor home studio remodel in Boston with beige walls and no fireplace
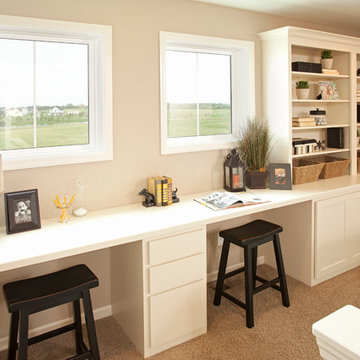
This awesome study space is located on the second floor of the Woodbridge model. The built-in desk and bookcase is perfect for the kids after school homework or crafts or maybe a little getaway space for mom!
This home is built by Robert Thomas Homes located in Minnesota. Our showcase models are professionally staged. Please contact Ambiance at Home for information on furniture - 952.440.6757
For builder information contact Robert Thomas Homes. info@robertthomashomesinc.com 952-322-8700
Home Office Ideas
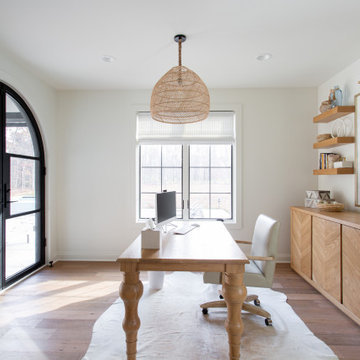
Sponsored
Columbus, OH
KP Designs Group
Franklin County's Unique and Creative Residential Interior Design Firm
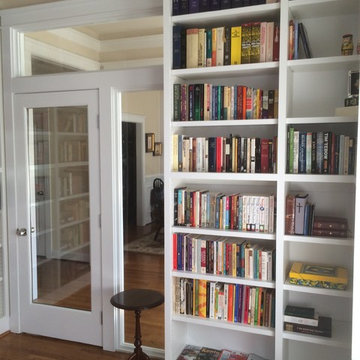
Home office library - small transitional medium tone wood floor and brown floor home office library idea in Charlotte with beige walls and no fireplace
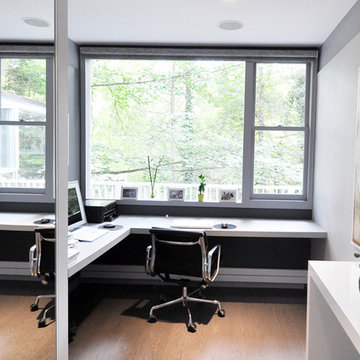
The Lincoln House is a residence in Rye Brook, NY. The project consisted of a complete gut renovation to a landmark home designed and built by architect Wilson Garces, a student of Mies van der Rohe, in 1961.
The post and beam, mid-century modern house, had great bones and a super solid foundation integrated into the existing bedrock, but needed many updates in order to make it 21st-century modern and sustainable. All single pane glass panels were replaced with insulated units that consisted of two layers of tempered glass with low-e coating. New Runtal baseboard radiators were installed throughout the house along with ductless Mitsubishi City-Multi units, concealed in cabinetry, for air-conditioning and supplemental heat. All electrical systems were updated and LED recessed lighting was used to lower utility costs and create an overall general lighting, which was accented by warmer-toned sconces and pendants throughout. The roof was replaced and pitched to new interior roof drains, re-routed to irrigate newly planted ground cover. All insulation was replaced with spray-in foam to seal the house from air infiltration and to create a boundary to deter insects.
Aside from making the house more sustainable, it was also made more modern by reconfiguring and updating all bathroom fixtures and finishes. The kitchen was expanded into the previous dining area to take advantage of the continuous views along the back of the house. All appliances were updated and a double chef sink was created to make cooking and cleaning more enjoyable. The mid-century modern home is now a 21st century modern home, and it made the transition beautifully!
Photographed by: Maegan Walton
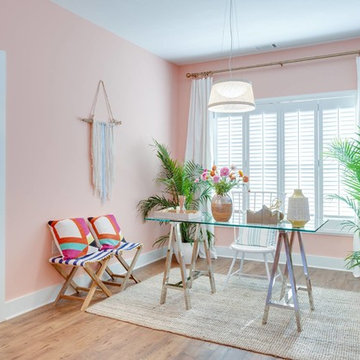
Beach style freestanding desk medium tone wood floor study room photo in Other with pink walls and no fireplace
68






