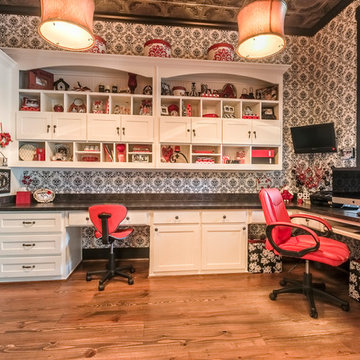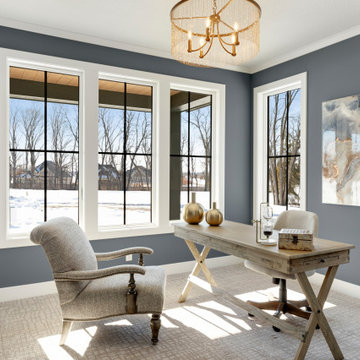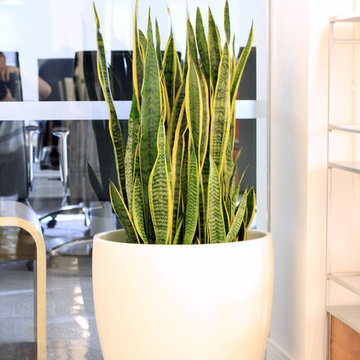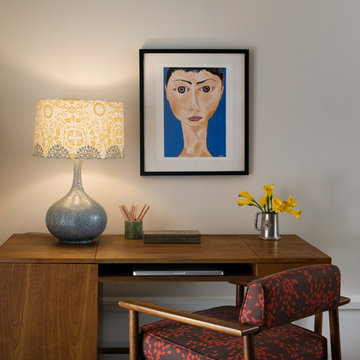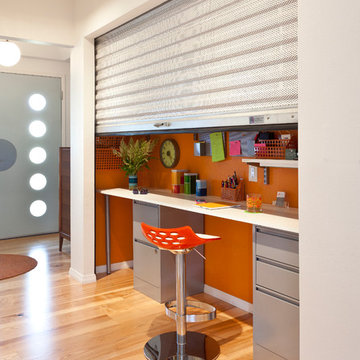Home Office Ideas
Refine by:
Budget
Sort by:Popular Today
1961 - 1980 of 337,755 photos
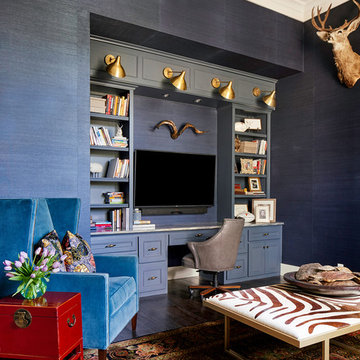
Fabulous home office with walls covered in dark blue grasscloth. Photo by Matthew Niemann
Example of a large transitional built-in desk dark wood floor study room design in Austin with blue walls, a standard fireplace and a stone fireplace
Example of a large transitional built-in desk dark wood floor study room design in Austin with blue walls, a standard fireplace and a stone fireplace
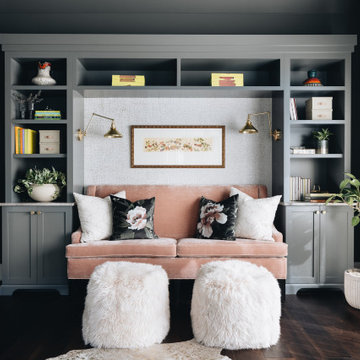
Study room - large transitional freestanding desk dark wood floor and brown floor study room idea in Chicago with gray walls and no fireplace
Find the right local pro for your project
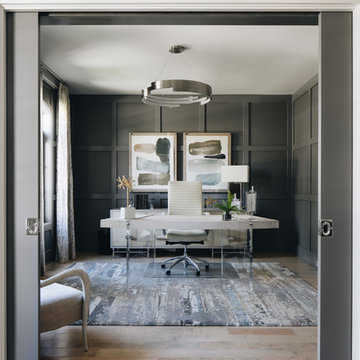
Photo by Stoffer Photography
Inspiration for a mid-sized contemporary freestanding desk light wood floor and beige floor home office remodel in Chicago with gray walls and no fireplace
Inspiration for a mid-sized contemporary freestanding desk light wood floor and beige floor home office remodel in Chicago with gray walls and no fireplace
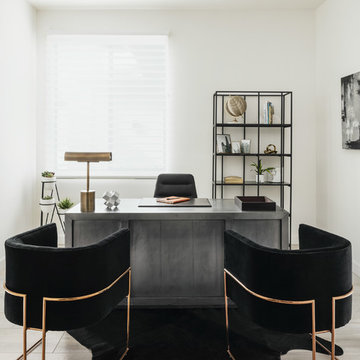
This elegant office was designed with modern masculine touches of steel finishes, black fabric and clean lines. Simple, elegant and functional.
Study room - mid-sized contemporary freestanding desk light wood floor and beige floor study room idea in Phoenix with white walls and no fireplace
Study room - mid-sized contemporary freestanding desk light wood floor and beige floor study room idea in Phoenix with white walls and no fireplace

Sponsored
Columbus, OH
Dave Fox Design Build Remodelers
Columbus Area's Luxury Design Build Firm | 17x Best of Houzz Winner!
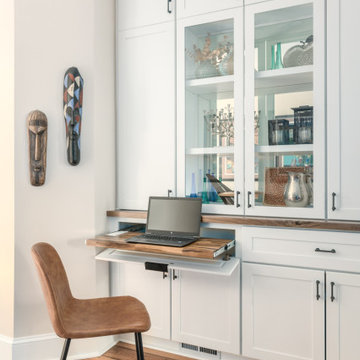
Philadelphia Row Home Renovation focusing on maximizing storage for a young family of 5. We created a "mudroom" in the front of the row home with a large living room space for family time + hosting. We used kid-friendly furnishings with performance fabrics that are durable and easy to clean. Prioritized eco-friendly selections, utilizing locally sourced + American made pieces.
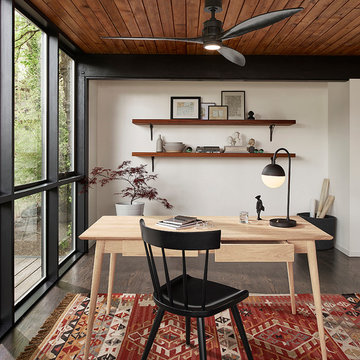
Natural materials and simple geometries are key elements of the collection. The sleek propeller design and slim profile of the Falcon Fan make it equally at home in small rooms and wide-open spaces.
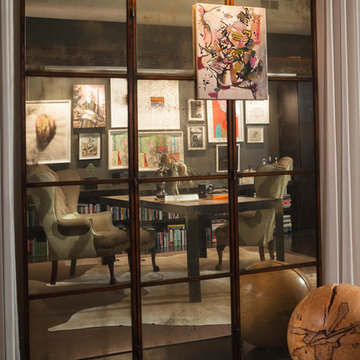
Inspiration for a mid-sized contemporary freestanding desk dark wood floor home office library remodel with gray walls and no fireplace
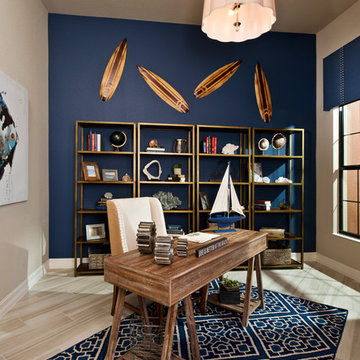
Home office. Design by LDL Interiors Photography by Randall Perry Photography
Inspiration for a small transitional freestanding desk ceramic tile study room remodel in New York with blue walls
Inspiration for a small transitional freestanding desk ceramic tile study room remodel in New York with blue walls
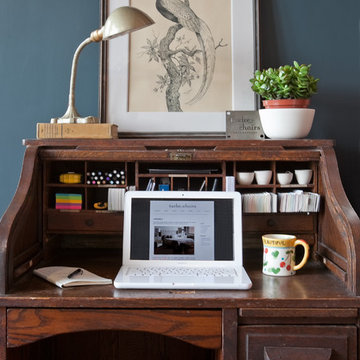
Photography by Sarah M. Young, www.smyphoto.com
Inspiration for a mid-sized craftsman freestanding desk medium tone wood floor and brown floor home studio remodel in Boston with blue walls
Inspiration for a mid-sized craftsman freestanding desk medium tone wood floor and brown floor home studio remodel in Boston with blue walls
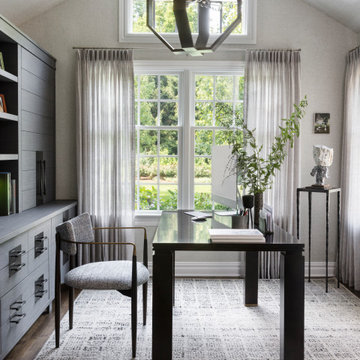
This home office with a view of the garden is bright and welcoming. High ceilings, custom builtins and sleek furniture selections create a space for getting things done or daydreaming.

Sponsored
Columbus, OH
Dave Fox Design Build Remodelers
Columbus Area's Luxury Design Build Firm | 17x Best of Houzz Winner!
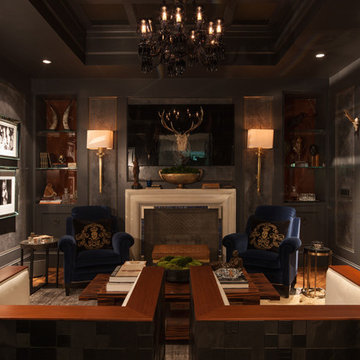
Inspiration for a mid-sized timeless freestanding desk dark wood floor study room remodel in Atlanta with gray walls, a standard fireplace and a stone fireplace
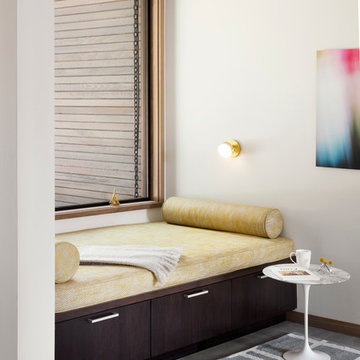
Photo: Lisa Petrole
Inspiration for a large modern built-in desk porcelain tile study room remodel in San Francisco with white walls
Inspiration for a large modern built-in desk porcelain tile study room remodel in San Francisco with white walls

photos by Pedro Marti
This large light-filled open loft in the Tribeca neighborhood of New York City was purchased by a growing family to make into their family home. The loft, previously a lighting showroom, had been converted for residential use with the standard amenities but was entirely open and therefore needed to be reconfigured. One of the best attributes of this particular loft is its extremely large windows situated on all four sides due to the locations of neighboring buildings. This unusual condition allowed much of the rear of the space to be divided into 3 bedrooms/3 bathrooms, all of which had ample windows. The kitchen and the utilities were moved to the center of the space as they did not require as much natural lighting, leaving the entire front of the loft as an open dining/living area. The overall space was given a more modern feel while emphasizing it’s industrial character. The original tin ceiling was preserved throughout the loft with all new lighting run in orderly conduit beneath it, much of which is exposed light bulbs. In a play on the ceiling material the main wall opposite the kitchen was clad in unfinished, distressed tin panels creating a focal point in the home. Traditional baseboards and door casings were thrown out in lieu of blackened steel angle throughout the loft. Blackened steel was also used in combination with glass panels to create an enclosure for the office at the end of the main corridor; this allowed the light from the large window in the office to pass though while creating a private yet open space to work. The master suite features a large open bath with a sculptural freestanding tub all clad in a serene beige tile that has the feel of concrete. The kids bath is a fun play of large cobalt blue hexagon tile on the floor and rear wall of the tub juxtaposed with a bright white subway tile on the remaining walls. The kitchen features a long wall of floor to ceiling white and navy cabinetry with an adjacent 15 foot island of which half is a table for casual dining. Other interesting features of the loft are the industrial ladder up to the small elevated play area in the living room, the navy cabinetry and antique mirror clad dining niche, and the wallpapered powder room with antique mirror and blackened steel accessories.
Home Office Ideas
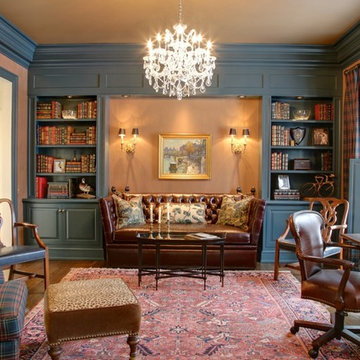
Sponsored
Columbus, OH
Snider & Metcalf Interior Design, LTD
Leading Interior Designers in Columbus, Ohio & Ponte Vedra, Florida
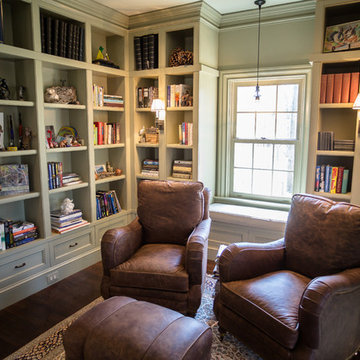
Yetta Reid
Mid-sized elegant dark wood floor and brown floor home office library photo in DC Metro with green walls and no fireplace
Mid-sized elegant dark wood floor and brown floor home office library photo in DC Metro with green walls and no fireplace
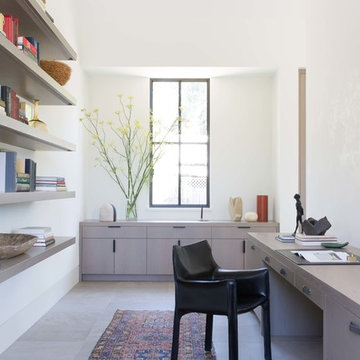
Study room - farmhouse built-in desk gray floor study room idea in San Francisco with white walls and no fireplace
99






