Huge Living Space Ideas
Refine by:
Budget
Sort by:Popular Today
761 - 780 of 31,887 photos

An open-concept great room featuring custom seating and a brick fireplace.
Inspiration for a huge transitional open concept brown floor and brick wall living room remodel in Austin with white walls, a standard fireplace, a brick fireplace and a wall-mounted tv
Inspiration for a huge transitional open concept brown floor and brick wall living room remodel in Austin with white walls, a standard fireplace, a brick fireplace and a wall-mounted tv

Complete restructure of this lower level. Custom designed media cabinet with floating glass shelves and built-in TV ....John Carlson Photography
Example of a huge trendy open concept light wood floor family room design in Detroit with a media wall, beige walls, a standard fireplace and a wood fireplace surround
Example of a huge trendy open concept light wood floor family room design in Detroit with a media wall, beige walls, a standard fireplace and a wood fireplace surround
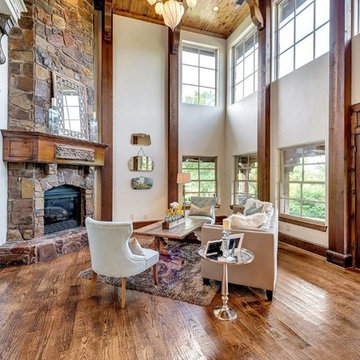
Living room - huge rustic formal medium tone wood floor living room idea in Dallas with a standard fireplace, a stone fireplace, beige walls and no tv
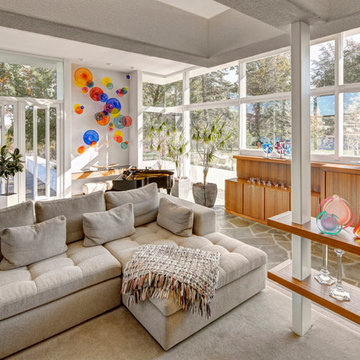
Jim Haefner
Living room - huge contemporary open concept gray floor living room idea in Detroit with a music area, white walls, a standard fireplace, a stone fireplace and a wall-mounted tv
Living room - huge contemporary open concept gray floor living room idea in Detroit with a music area, white walls, a standard fireplace, a stone fireplace and a wall-mounted tv

Luxury living done with energy-efficiency in mind. From the Insulated Concrete Form walls to the solar panels, this home has energy-efficient features at every turn. Luxury abounds with hardwood floors from a tobacco barn, custom cabinets, to vaulted ceilings. The indoor basketball court and golf simulator give family and friends plenty of fun options to explore. This home has it all.
Elise Trissel photograph

This design involved a renovation and expansion of the existing home. The result is to provide for a multi-generational legacy home. It is used as a communal spot for gathering both family and work associates for retreats. ADA compliant.
Photographer: Zeke Ruelas
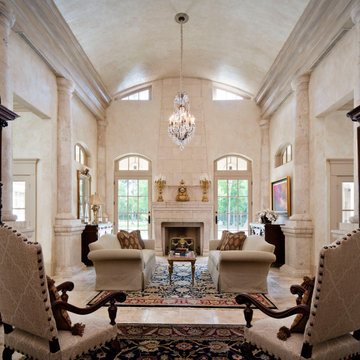
Inspiration for a huge mediterranean formal and enclosed beige floor living room remodel in New Orleans with beige walls, a standard fireplace, a tile fireplace and no tv
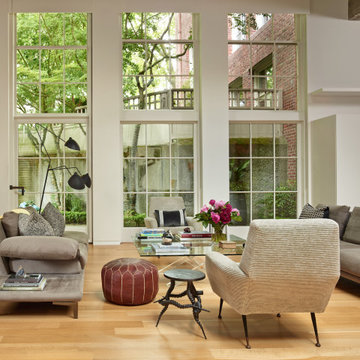
Inspiration for a huge industrial formal and open concept light wood floor and beige floor living room remodel in Austin with white walls and no fireplace

This is the lanai room where the owners spend their evenings. It has a white-washed wood ceiling with gray beams, a painted brick fireplace, gray wood-look plank tile flooring, a bar with onyx countertops in the distance with a bathroom off to the side, eating space, a sliding barn door that covers an opening into the butler's kitchen. There are sliding glass doors than can close this room off from the breakfast and kitchen area if the owners wish to open the sliding doors to the pool area on nice days. The heating/cooling for this room is zoned separately from the rest of the house. It's their favorite space! Photo by Paul Bonnichsen.
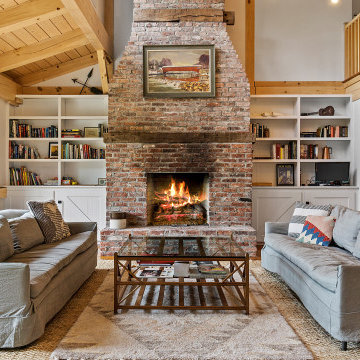
Living room - huge cottage open concept medium tone wood floor and exposed beam living room idea in New York with white walls, a standard fireplace and a brick fireplace

This living room features beige sofas and wingback armchairs, centered by a beige rug, and an ornate wood coffee table with a glass top. Gray wash wooden beams line the vaulted ceiling to anchor 2 caged chandeliers. An industrial-style wet bar placed in the back corner accompanied by silver barstools.
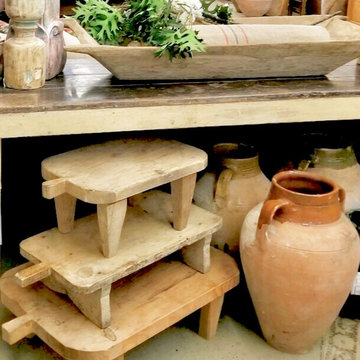
Creating Vignettes & styling for people to use in their homes.
Living room - huge eclectic living room idea in DC Metro
Living room - huge eclectic living room idea in DC Metro

Huge trendy open concept medium tone wood floor and brown floor living room photo in Phoenix with beige walls, a concrete fireplace, a wall-mounted tv and a ribbon fireplace

Floor to ceiling windows with arched tops flood the space with natural light. Photo by Mike Kaskel.
Example of a huge classic formal and enclosed dark wood floor and brown floor living room design in Chicago with purple walls, a standard fireplace, a stone fireplace and no tv
Example of a huge classic formal and enclosed dark wood floor and brown floor living room design in Chicago with purple walls, a standard fireplace, a stone fireplace and no tv

Large Open Family room opening up to the patio.
Inspiration for a huge mediterranean open concept porcelain tile, white floor and vaulted ceiling family room remodel in Houston with white walls, a standard fireplace, a stone fireplace and a wall-mounted tv
Inspiration for a huge mediterranean open concept porcelain tile, white floor and vaulted ceiling family room remodel in Houston with white walls, a standard fireplace, a stone fireplace and a wall-mounted tv
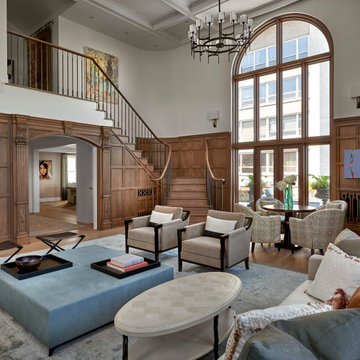
Huge transitional light wood floor, brown floor, coffered ceiling and wall paneling living room photo in Chicago with white walls

Nestled in its own private and gated 10 acre hidden canyon this spectacular home offers serenity and tranquility with million dollar views of the valley beyond. Walls of glass bring the beautiful desert surroundings into every room of this 7500 SF luxurious retreat. Thompson photographic
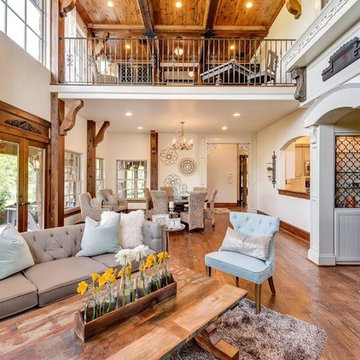
Example of a huge country loft-style medium tone wood floor and brown floor living room design in Dallas with a bar, beige walls and a wall-mounted tv

Pleasant Heights is a newly constructed home that sits atop a large bluff in Chatham overlooking Pleasant Bay, the largest salt water estuary on Cape Cod.
-
Two classic shingle style gambrel roofs run perpendicular to the main body of the house and flank an entry porch with two stout, robust columns. A hip-roofed dormer—with an arch-top center window and two tiny side windows—highlights the center above the porch and caps off the orderly but not too formal entry area. A third gambrel defines the garage that is set off to one side. A continuous flared roof overhang brings down the scale and helps shade the first-floor windows. Sinuous lines created by arches and brackets balance the linear geometry of the main mass of the house and are playful and fun. A broad back porch provides a covered transition from house to landscape and frames sweeping views.
-
Inside, a grand entry hall with a curved stair and balcony above sets up entry to a sequence of spaces that stretch out parallel to the shoreline. Living, dining, kitchen, breakfast nook, study, screened-in porch, all bedrooms and some bathrooms take in the spectacular bay view. A rustic brick and stone fireplace warms the living room and recalls the finely detailed chimney that anchors the west end of the house outside.
-
PSD Scope Of Work: Architecture, Landscape Architecture, Construction |
Living Space: 6,883ft² |
Photography: Brian Vanden Brink |
Huge Living Space Ideas

This is one room in the house that is primarily for adults only. We chose beautiful white/cream fabrics treated for stain protection, because even adults can spill sometimes. The one-of-a-kind cocktail table is fabricated of polished stainless steel with silver leaf accents and glass insets.
39









