Gray Kitchen Backsplash Ideas
Refine by:
Budget
Sort by:Popular Today
1101 - 1120 of 191,709 photos
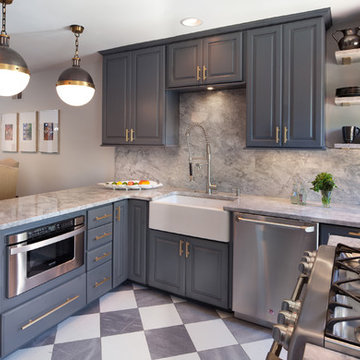
Capital Area Remodeling
Inspiration for a contemporary kitchen remodel in DC Metro with a farmhouse sink, raised-panel cabinets, brown cabinets, marble countertops, gray backsplash and stainless steel appliances
Inspiration for a contemporary kitchen remodel in DC Metro with a farmhouse sink, raised-panel cabinets, brown cabinets, marble countertops, gray backsplash and stainless steel appliances

Inspiration for a small transitional single-wall medium tone wood floor and brown floor open concept kitchen remodel in Other with an undermount sink, shaker cabinets, dark wood cabinets, gray backsplash, stainless steel appliances, no island and white countertops
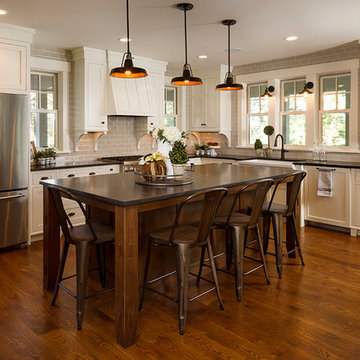
Building Design, Plans, and Interior Finishes by: Fluidesign Studio I Builder: Structural Dimensions Inc. I Photographer: Seth Benn Photography
Kitchen - traditional l-shaped dark wood floor kitchen idea in Minneapolis with a farmhouse sink, shaker cabinets, white cabinets, gray backsplash, subway tile backsplash, stainless steel appliances and an island
Kitchen - traditional l-shaped dark wood floor kitchen idea in Minneapolis with a farmhouse sink, shaker cabinets, white cabinets, gray backsplash, subway tile backsplash, stainless steel appliances and an island
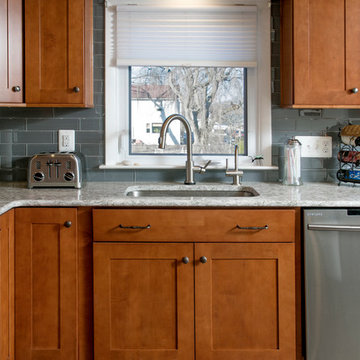
Enclosed kitchen - mid-sized traditional l-shaped vinyl floor and gray floor enclosed kitchen idea in Philadelphia with an undermount sink, shaker cabinets, medium tone wood cabinets, quartz countertops, glass tile backsplash, stainless steel appliances, an island and gray backsplash

Custom kitchen with white cabinetry on the perimeter and Navy island. Dolomite Marble slab countertops - Luca de Luna, these were originally listed as a Quartzite and then changed to a Marble. Luckily, after much testing with red wine, lemon juice and vinegar on the slab sample, the client still loved it and decided to use it. Ann Sacks Herringbone mosaic accent at range with Cadenza Clay tile backsplash.
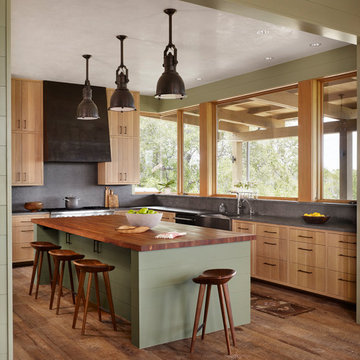
Example of a mid-sized country brown floor and dark wood floor kitchen design in Austin with flat-panel cabinets, light wood cabinets, gray backsplash, stainless steel appliances, an island, gray countertops, a farmhouse sink and stone slab backsplash
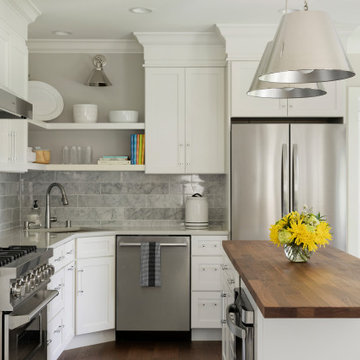
Transitional style kitchen
Eat-in kitchen - mid-sized transitional l-shaped dark wood floor and brown floor eat-in kitchen idea in Minneapolis with an undermount sink, shaker cabinets, white cabinets, quartz countertops, gray backsplash, marble backsplash, stainless steel appliances, an island and white countertops
Eat-in kitchen - mid-sized transitional l-shaped dark wood floor and brown floor eat-in kitchen idea in Minneapolis with an undermount sink, shaker cabinets, white cabinets, quartz countertops, gray backsplash, marble backsplash, stainless steel appliances, an island and white countertops

Anne Matheis Photography
Example of a large minimalist l-shaped medium tone wood floor and gray floor eat-in kitchen design in St Louis with a farmhouse sink, flat-panel cabinets, gray cabinets, quartz countertops, gray backsplash, glass sheet backsplash, stainless steel appliances, an island and white countertops
Example of a large minimalist l-shaped medium tone wood floor and gray floor eat-in kitchen design in St Louis with a farmhouse sink, flat-panel cabinets, gray cabinets, quartz countertops, gray backsplash, glass sheet backsplash, stainless steel appliances, an island and white countertops
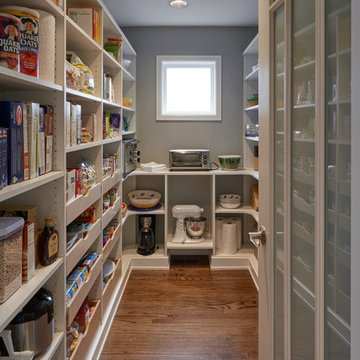
NW Architectural Photography
Inspiration for a large timeless u-shaped dark wood floor kitchen pantry remodel in Seattle with shaker cabinets, white cabinets, gray backsplash and an island
Inspiration for a large timeless u-shaped dark wood floor kitchen pantry remodel in Seattle with shaker cabinets, white cabinets, gray backsplash and an island
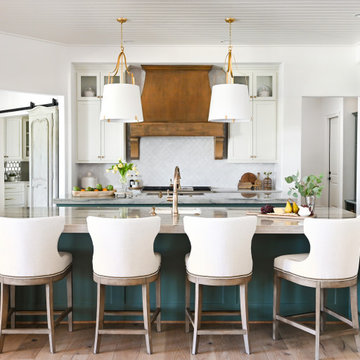
A blend of transitional design meets French Country architecture. The kitchen is a blend pops of teal along the double islands that pair with aged ceramic backsplash, hardwood and golden pendants.
Mixes new with old-world design.
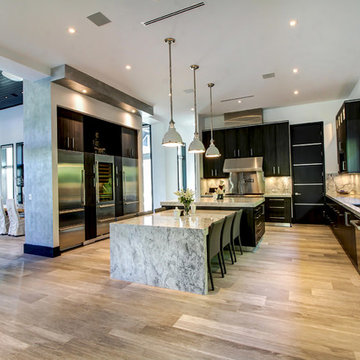
Enclosed kitchen - huge transitional l-shaped light wood floor enclosed kitchen idea in Miami with flat-panel cabinets, dark wood cabinets, marble countertops, stainless steel appliances, two islands, an undermount sink, gray backsplash and stone slab backsplash
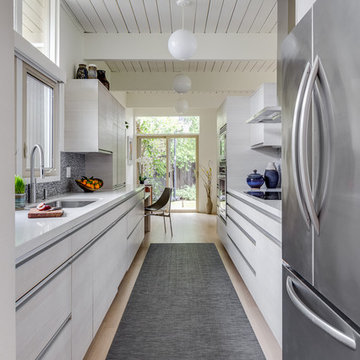
• Full Eichler Galley Kitchen Remodel
• Updated finishes in a warm palette of white + gray
• Decorative Accessory Styling
• General Contractor: CKM Construction
• Custom Casework: Benicia Cabinets
• Backsplash Tile: Artistic Tile
• Countertop: Caesarstone
• Induction Cooktop: GE Profile
• Exhaust Hood: Zephyr
• Wall Oven: Kitchenaid
• Flush mount hardware pulls - Hafele
• Leather + steel side chair - Frag
• Engineered Wood Floor - Cos Nano Tech
• Floor runner - Bolon
• Vintage globe pendant light fixtures - provided by the owner

Open concept kitchen - mid-sized craftsman u-shaped slate floor and multicolored floor open concept kitchen idea in Seattle with an undermount sink, gray backsplash, stone slab backsplash, stainless steel appliances, an island, shaker cabinets, medium tone wood cabinets and concrete countertops
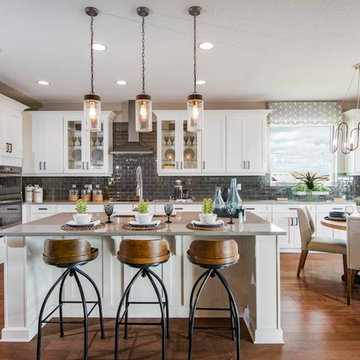
Studio KW Photography Designed by: Masterpiece Design Group
Inspiration for a cottage medium tone wood floor and brown floor eat-in kitchen remodel in Tampa with a drop-in sink, recessed-panel cabinets, white cabinets, quartzite countertops, gray backsplash, glass tile backsplash, stainless steel appliances, an island and gray countertops
Inspiration for a cottage medium tone wood floor and brown floor eat-in kitchen remodel in Tampa with a drop-in sink, recessed-panel cabinets, white cabinets, quartzite countertops, gray backsplash, glass tile backsplash, stainless steel appliances, an island and gray countertops
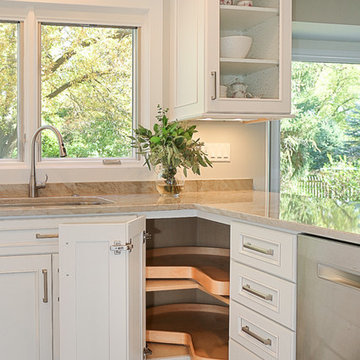
Inspiration for a small transitional galley light wood floor eat-in kitchen remodel in Chicago with an undermount sink, recessed-panel cabinets, white cabinets, quartzite countertops, gray backsplash, stone slab backsplash, stainless steel appliances and a peninsula
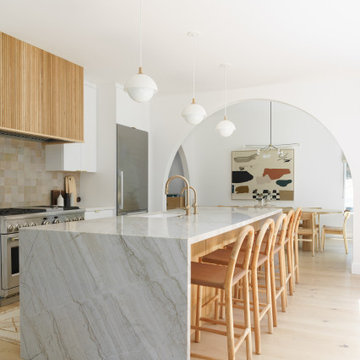
Kitchen - contemporary galley light wood floor and beige floor kitchen idea in Orange County with an undermount sink, shaker cabinets, white cabinets, gray backsplash, stainless steel appliances, an island and gray countertops
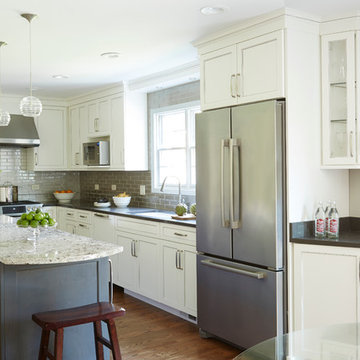
Free ebook, Creating the Ideal Kitchen. DOWNLOAD NOW
The homeowners of this mid-century Colonial and family of four were frustrated with the layout of their existing kitchen which was a small, narrow peninsula layout but that was adjoining a large space that they could not figure out how to use. Stealing part of the unused space seemed like an easy solution, except that there was an existing transition in floor height which made that a bit tricky. The solution of bringing the floor height up to meet the height of the existing kitchen allowed us to do just that.
This solution also offered some challenges. The exterior door had to be raised which resulted in some exterior rework, and the floor transition had to happen somewhere to get out to the garage, so we ended up “pushing” it towards what is now a new mudroom and powder room area. This solution allows for a small but functional and hidden mudroom area and more private powder room situation.
Another challenge of the design was the very narrow space. To minimize issues with this, we moved the location of the refrigerator into the newly found space which gave us an L-shaped layout allowing for an island and even some shallow pantry storage. The windows over the kitchen sink were expanded in size and relocated to allow more light into the room. A breakfast table fits perfectly in the area adjacent to the existing French doors and there was even room for a small bar area that helps transition from inside to outside for entertaining. The confusing unused space now makes sense and provides functionality on a daily basis.
To help bring some calm to this busy family, a pallet of soft neutrals was chosen -- gray glass tile with a simple metal accent strip, clear modern pendant lights and a neutral color scheme for cabinetry and countertops.
For more information on kitchen and bath design ideas go to: www.kitchenstudio-ge.com
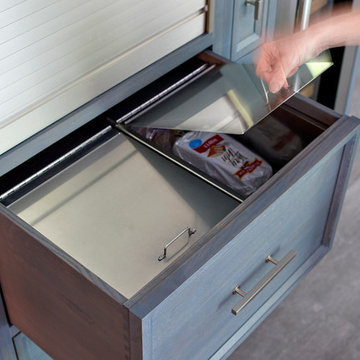
A talented interior designer was ready for a complete redo of her 1980s style kitchen in Chappaqua. Although very spacious, she was looking for better storage and flow in the kitchen, so a smaller island with greater clearances were desired. Grey glazed cabinetry island balances the warm-toned cerused white oak perimeter cabinetry.
White macauba countertops create a harmonious color palette while the decorative backsplash behind the range adds both pattern and texture. Kitchen design and custom cabinetry by Studio Dearborn. Interior design finishes by Strauss House Designs LLC. White Macauba countertops by Rye Marble. Refrigerator, freezer and wine refrigerator by Subzero; Range by Viking Hardware by Lewis Dolan. Sink by Julien. Over counter Lighting by Providence Art Glass. Chandelier by Niche Modern (custom). Sink faucet by Rohl. Tile, Artistic Tile. Chairs and stools, Soho Concept. Photography Adam Kane Macchia.
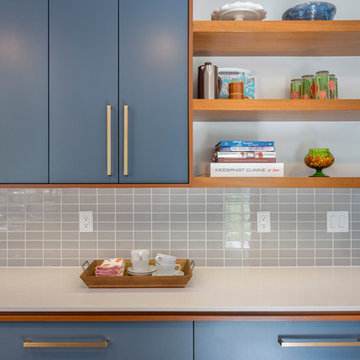
Bob Greenspan
Eat-in kitchen - mid-sized 1960s galley concrete floor and gray floor eat-in kitchen idea in Kansas City with an undermount sink, flat-panel cabinets, blue cabinets, quartz countertops, gray backsplash, porcelain backsplash, stainless steel appliances and an island
Eat-in kitchen - mid-sized 1960s galley concrete floor and gray floor eat-in kitchen idea in Kansas City with an undermount sink, flat-panel cabinets, blue cabinets, quartz countertops, gray backsplash, porcelain backsplash, stainless steel appliances and an island
Gray Kitchen Backsplash Ideas

Dark Farmhouse marble subway tile backsplash quartz countertops
Large country l-shaped light wood floor and brown floor open concept kitchen photo in Oklahoma City with an undermount sink, shaker cabinets, black cabinets, quartzite countertops, gray backsplash, marble backsplash, stainless steel appliances, an island and gray countertops
Large country l-shaped light wood floor and brown floor open concept kitchen photo in Oklahoma City with an undermount sink, shaker cabinets, black cabinets, quartzite countertops, gray backsplash, marble backsplash, stainless steel appliances, an island and gray countertops
56





