Single-Wall Kitchen Ideas
Refine by:
Budget
Sort by:Popular Today
781 - 800 of 114,576 photos
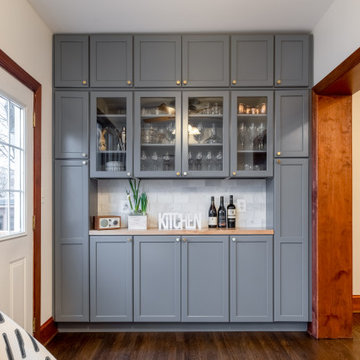
This kitchen remodel for a row home in the Mount Pleasant area of NW DC was a joy for us! We tried to incorporate the original trim work of the home while also maximizing the space and making it more modern and functional for this young family of 4. The custom back splash for both the kitchen and wine pantry play off the gold accents making it fun and chic! The quartz for the island makes for a clean look & the butchers block in the wine pantry is a great touch of rustic chic.
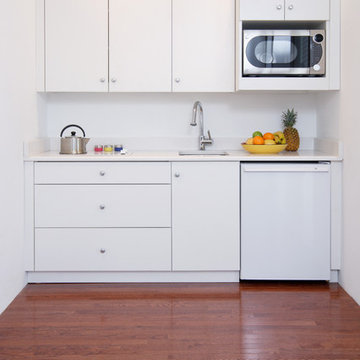
Susan Pierce
Kitchen - modern single-wall kitchen idea in DC Metro with an undermount sink, flat-panel cabinets, white cabinets and white appliances
Kitchen - modern single-wall kitchen idea in DC Metro with an undermount sink, flat-panel cabinets, white cabinets and white appliances
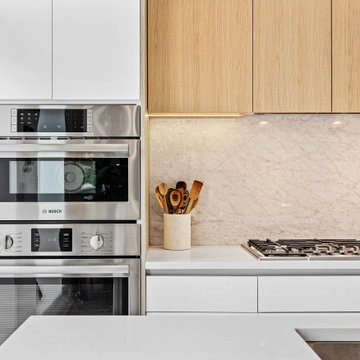
Photo Credit: Pawel Dmytrow
Open concept kitchen - small contemporary single-wall light wood floor open concept kitchen idea in Chicago with an undermount sink, flat-panel cabinets, quartz countertops, paneled appliances, an island and white countertops
Open concept kitchen - small contemporary single-wall light wood floor open concept kitchen idea in Chicago with an undermount sink, flat-panel cabinets, quartz countertops, paneled appliances, an island and white countertops

Huge french country single-wall brick floor, multicolored floor and wood ceiling open concept kitchen photo in Other with an undermount sink, raised-panel cabinets, white cabinets, granite countertops, multicolored backsplash, ceramic backsplash, stainless steel appliances, an island and multicolored countertops
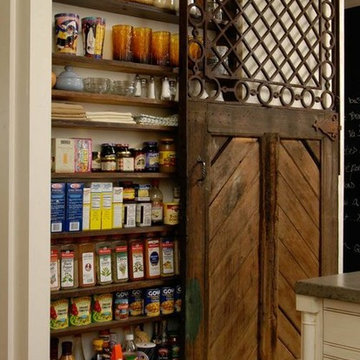
small shelving pantry with rustic sliding door re-using former barn door from stables
Kitchen pantry - small farmhouse single-wall kitchen pantry idea in San Francisco
Kitchen pantry - small farmhouse single-wall kitchen pantry idea in San Francisco
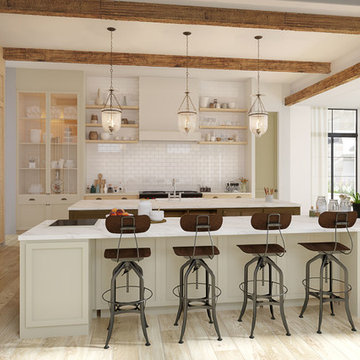
Eat-in kitchen - large cottage single-wall light wood floor and beige floor eat-in kitchen idea in Los Angeles with a farmhouse sink, recessed-panel cabinets, light wood cabinets, marble countertops, white backsplash, subway tile backsplash, stainless steel appliances and two islands

Example of a small trendy single-wall medium tone wood floor open concept kitchen design in Tampa with flat-panel cabinets, stainless steel appliances, dark wood cabinets, an undermount sink, quartzite countertops, multicolored backsplash, mosaic tile backsplash and no island
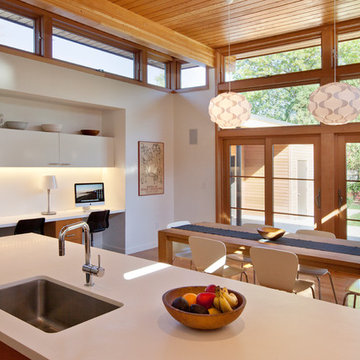
Peter Venderwarker
Inspiration for a mid-sized modern single-wall dark wood floor and brown floor eat-in kitchen remodel in Boston with a single-bowl sink, solid surface countertops, flat-panel cabinets, white cabinets, stainless steel appliances and an island
Inspiration for a mid-sized modern single-wall dark wood floor and brown floor eat-in kitchen remodel in Boston with a single-bowl sink, solid surface countertops, flat-panel cabinets, white cabinets, stainless steel appliances and an island
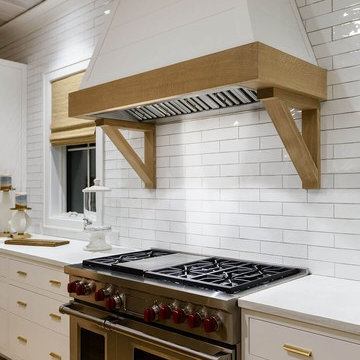
Example of a large country single-wall medium tone wood floor and brown floor open concept kitchen design in Charleston with an undermount sink, shaker cabinets, white cabinets, quartzite countertops, white backsplash, subway tile backsplash, paneled appliances, an island and white countertops
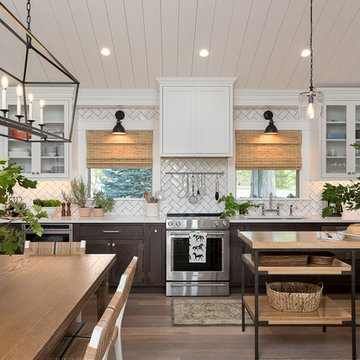
Example of a mid-sized cottage single-wall brown floor and medium tone wood floor open concept kitchen design in Other with an undermount sink, white cabinets, quartz countertops, white backsplash, subway tile backsplash, stainless steel appliances, an island and shaker cabinets
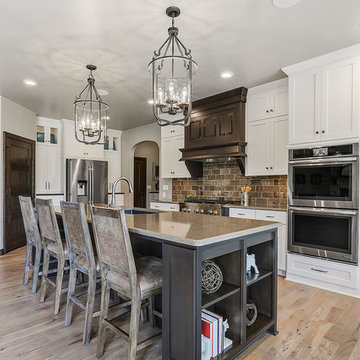
Mid-sized arts and crafts single-wall light wood floor and beige floor open concept kitchen photo with an undermount sink, shaker cabinets, white cabinets, quartz countertops, brown backsplash, subway tile backsplash, stainless steel appliances and an island
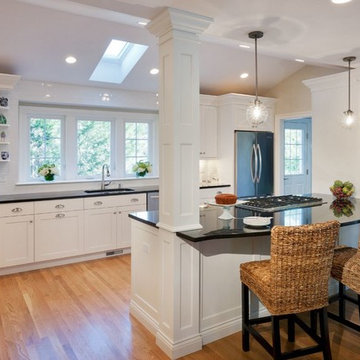
Warren Patterson Photography
Example of a large classic single-wall light wood floor and beige floor open concept kitchen design in Boston with granite countertops, an island, an undermount sink, shaker cabinets, white cabinets, white backsplash, subway tile backsplash, stainless steel appliances and black countertops
Example of a large classic single-wall light wood floor and beige floor open concept kitchen design in Boston with granite countertops, an island, an undermount sink, shaker cabinets, white cabinets, white backsplash, subway tile backsplash, stainless steel appliances and black countertops

Custom Breakfast bar with storage above, a built in microwave in the middle and storage below. This is the perfect place to make your espresso in the morning!
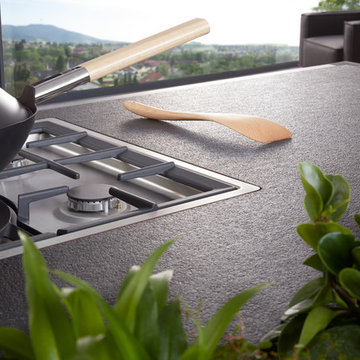
Large minimalist single-wall concrete floor eat-in kitchen photo in New York with a double-bowl sink, flat-panel cabinets, gray cabinets, solid surface countertops, brown backsplash, stainless steel appliances and an island
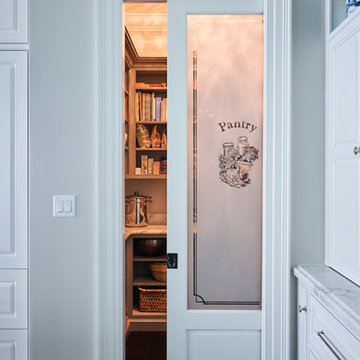
Brazilian Cherry (Jatoba Ebony-Expresso Stain with 35% sheen) Solid Prefinished 3/4" x 3 1/4" x RL 1'-7' Premium/A Grade 22.7 sqft per box X 237 boxes = 5390 sqft
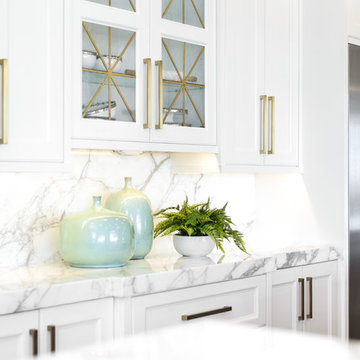
Inspiration for a large transitional single-wall medium tone wood floor and brown floor enclosed kitchen remodel in Salt Lake City with a farmhouse sink, shaker cabinets, white cabinets, marble countertops, gray backsplash, marble backsplash, stainless steel appliances, an island and gray countertops
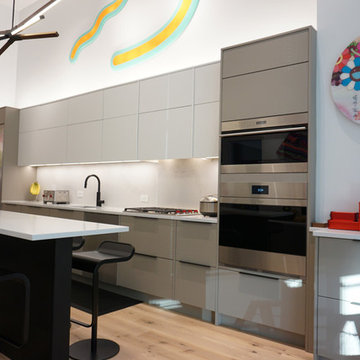
After initially attempting to go it alone, Charmaine hired IKD to lay out her IKEA kitchen. “It was difficult for me to envision how our kitchen would look using the IKEA Kitchen Planner. It just looked like boxes to me. I wanted to have a full kitchen rendering and that was why we chose IKD. We wanted to see how our kitchen would look and [see] other ways we can configure our cabinet sizes,” she says. She continues: “The price was so affordable and IKD really moved quickly with our design to meet the kitchen sales deadline.

Clean and simple define this 1200 square foot Portage Bay floating home. After living on the water for 10 years, the owner was familiar with the area’s history and concerned with environmental issues. With that in mind, she worked with Architect Ryan Mankoski of Ninebark Studios and Dyna to create a functional dwelling that honored its surroundings. The original 19th century log float was maintained as the foundation for the new home and some of the historic logs were salvaged and custom milled to create the distinctive interior wood paneling. The atrium space celebrates light and water with open and connected kitchen, living and dining areas. The bedroom, office and bathroom have a more intimate feel, like a waterside retreat. The rooftop and water-level decks extend and maximize the main living space. The materials for the home’s exterior include a mixture of structural steel and glass, and salvaged cedar blended with Cor ten steel panels. Locally milled reclaimed untreated cedar creates an environmentally sound rain and privacy screen.
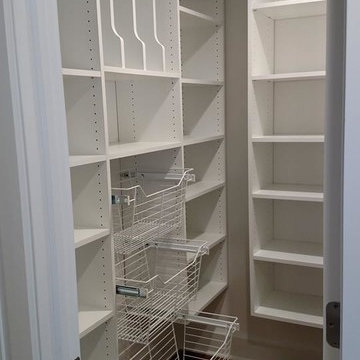
Walk in pantry with plenty of shelves and pull out baskets. Also a tray divider.
Mid-sized minimalist single-wall light wood floor kitchen pantry photo in Other with white cabinets
Mid-sized minimalist single-wall light wood floor kitchen pantry photo in Other with white cabinets
Single-Wall Kitchen Ideas
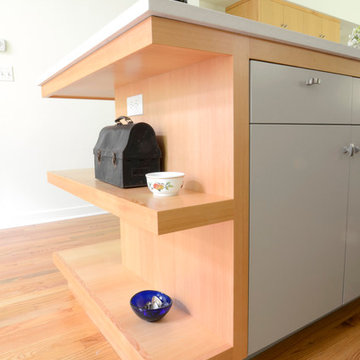
A new clear fir island was designed to bring in the warmth of the wood, but to be mixed with painted flat panel cabinet fronts to match the cabinets of the existing kitchen opposite the island.
40





