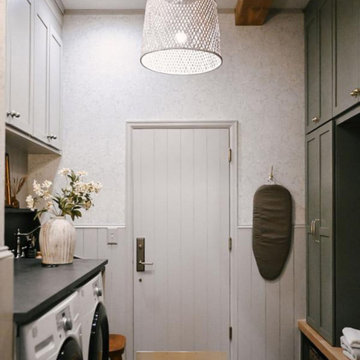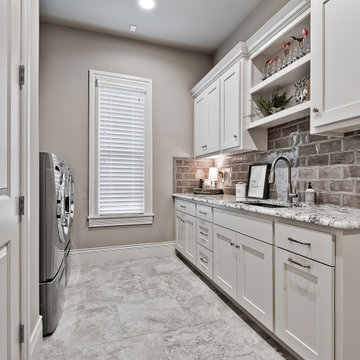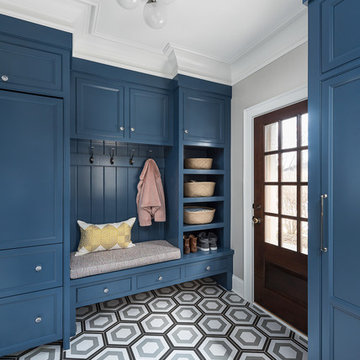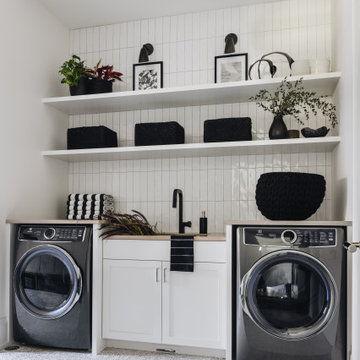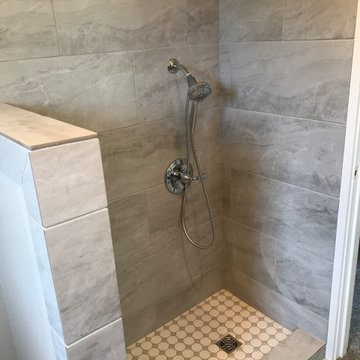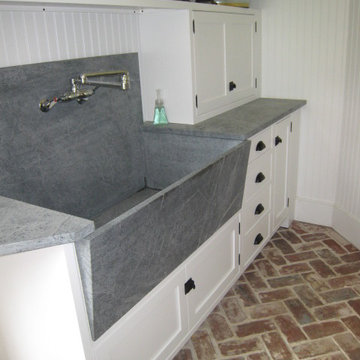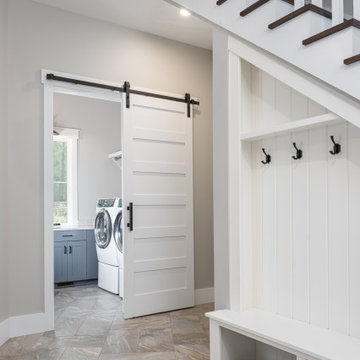Laundry Room Ideas & Designs
Refine by:
Budget
Sort by:Popular Today
3061 - 3080 of 146,289 photos
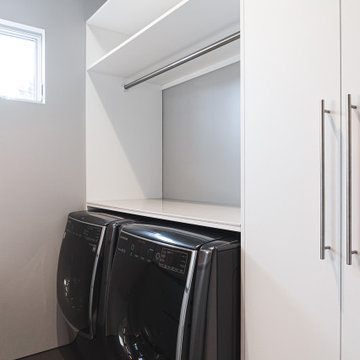
Small minimalist galley ceramic tile and gray floor dedicated laundry room photo in Portland with an undermount sink, flat-panel cabinets, white cabinets, quartz countertops, white walls, a side-by-side washer/dryer and white countertops
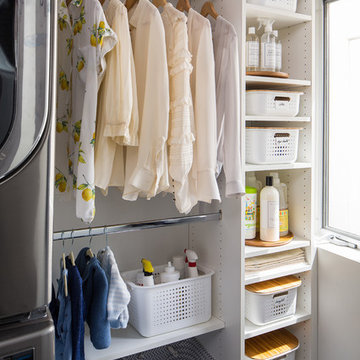
Utility room - small contemporary l-shaped utility room idea in Los Angeles with white cabinets
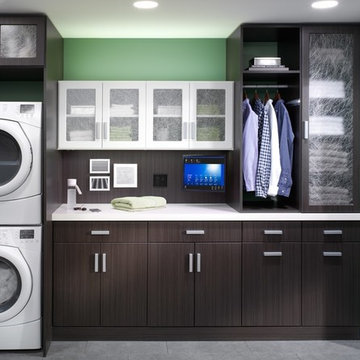
Laundry room - The Organized Home
Example of a mid-sized trendy galley dedicated laundry room design in Chicago with flat-panel cabinets, dark wood cabinets, wood countertops and a stacked washer/dryer
Example of a mid-sized trendy galley dedicated laundry room design in Chicago with flat-panel cabinets, dark wood cabinets, wood countertops and a stacked washer/dryer
Find the right local pro for your project
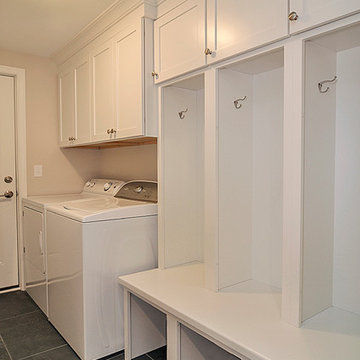
Rachael Ormond
Example of a mid-sized arts and crafts porcelain tile utility room design in Nashville with shaker cabinets, white cabinets, wood countertops and a side-by-side washer/dryer
Example of a mid-sized arts and crafts porcelain tile utility room design in Nashville with shaker cabinets, white cabinets, wood countertops and a side-by-side washer/dryer
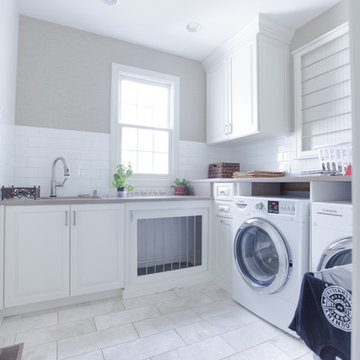
Kitchen, Living Room, Fireplace, Mudroom, Laundry Room, Deck Remodel Custom Living
Designer- Tom Lazzara
After Photos: Jamie Sangar and Justin Simms

Example of a large 1950s galley concrete floor and gray floor utility room design in Los Angeles with a drop-in sink, shaker cabinets, gray cabinets, quartz countertops, quartz backsplash, white walls and a stacked washer/dryer

This laundry room was tight and non-functional. The door opened in and was quickly replaced with a pocket door. Space was taken from the attic behind this space to create the niche for the laundry sorter and a countertop for folding.
The tree wallpaper is Thibaut T35110 Russell Square in Green.
The countertop is Silestone by Cosentino - Yukon Leather.
The overhead light is from Shades of Light.
The green geometric indoor/outdoor rug is from Loloi Rugs.
The laundry sorter is from The Container Store.
Reload the page to not see this specific ad anymore
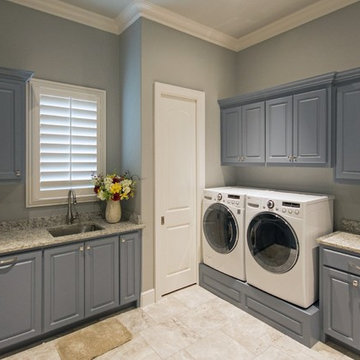
Example of a large transitional u-shaped ceramic tile and beige floor utility room design in Dallas with an undermount sink, raised-panel cabinets, gray cabinets, granite countertops, gray walls and a side-by-side washer/dryer

Inspiration for a small transitional single-wall medium tone wood floor laundry closet remodel in Los Angeles with shaker cabinets, white cabinets, wood countertops, a stacked washer/dryer and white countertops

Example of a mid-sized country galley terra-cotta tile and brown floor utility room design in Chicago with a single-bowl sink, shaker cabinets, white cabinets, white walls, a stacked washer/dryer and white countertops

Sponsored
Columbus, OH
Dave Fox Design Build Remodelers
Columbus Area's Luxury Design Build Firm | 17x Best of Houzz Winner!
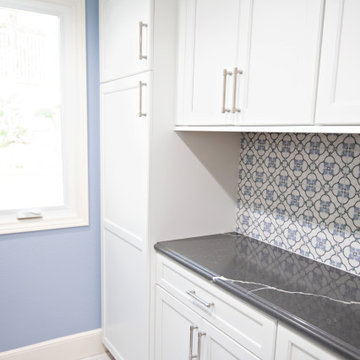
Keeping the machines where they were, storage was updated to include a broom closet and a small pantry, as well as folding space. A large window floods the space with light, reflecting off the white cabinets, white subway tile backsplash, and hexagonal white marble floor tiles. Baby blue walls and a blue patterned accent tile adds contrast and interest.
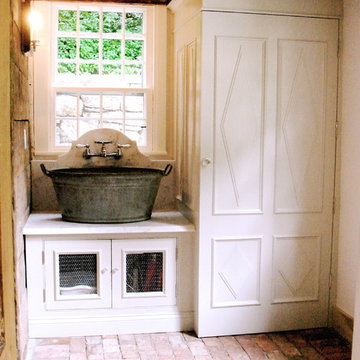
farmhouse laundry; design by Amanda Jones
New England Home Magazine's February 2018 issue features this pergola as part of the historic renovation of a 1776 home and mill by a waterfall.
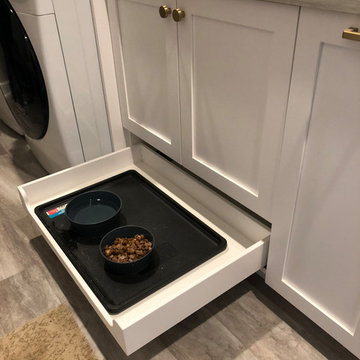
Inspiration for a small transitional u-shaped vinyl floor and gray floor utility room remodel in Omaha with a drop-in sink, shaker cabinets, white cabinets, laminate countertops, gray walls, a side-by-side washer/dryer and gray countertops
Laundry Room Ideas & Designs
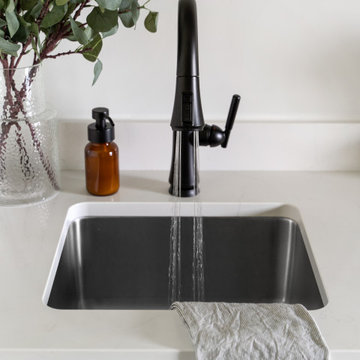
Sponsored
Columbus, OH
Dave Fox Design Build Remodelers
Columbus Area's Luxury Design Build Firm | 17x Best of Houzz Winner!
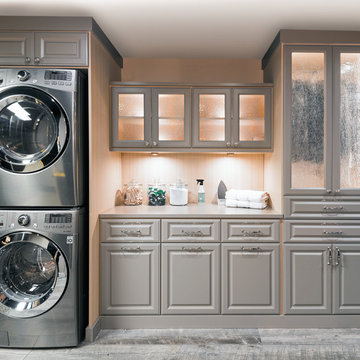
No more tripping over mountains of dirty clothes. We offer hassle-free organization solutions to take laundry day to the next level.
Our custom built laundry rooms are backed by a Limited Lifetime Warranty and Satisfaction Guarantee. There's no risk involved!
Inquire on our website, stop into our showroom or give us a call at 802-658-0000 to get started with your free in-home design consultation.
154






