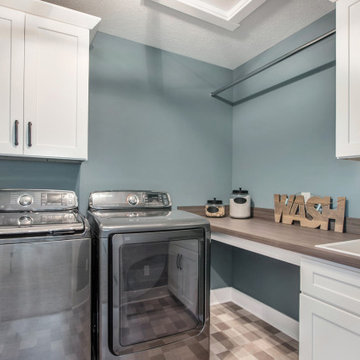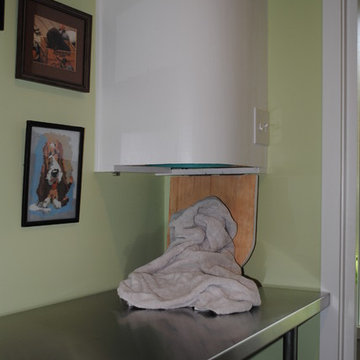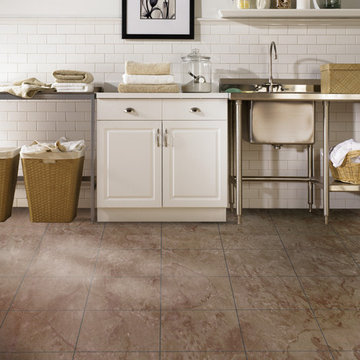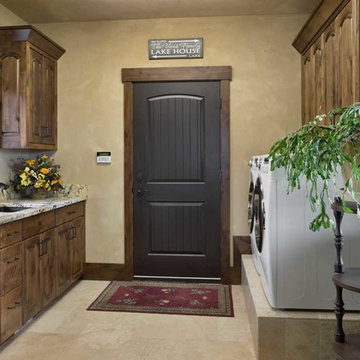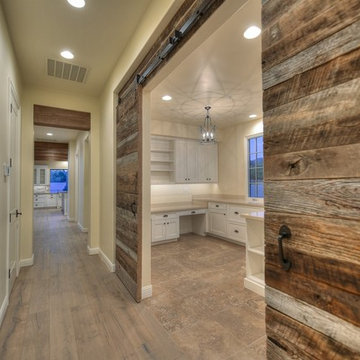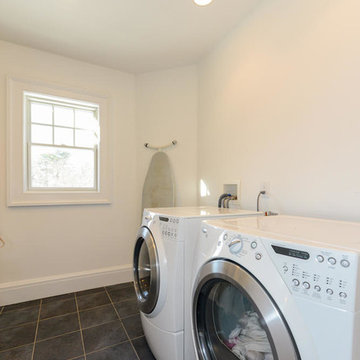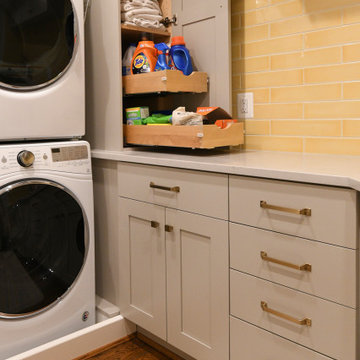Laundry Room Ideas & Designs
Refine by:
Budget
Sort by:Popular Today
35861 - 35880 of 146,112 photos
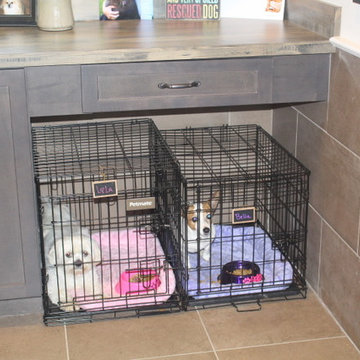
Example of a transitional single-wall porcelain tile laundry room design in Cincinnati with a drop-in sink, shaker cabinets, gray cabinets, laminate countertops and beige walls
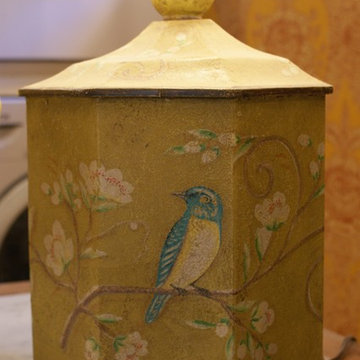
Kirsten Termuehlen
Inspiration for a rustic laundry room remodel in Milwaukee
Inspiration for a rustic laundry room remodel in Milwaukee
Find the right local pro for your project
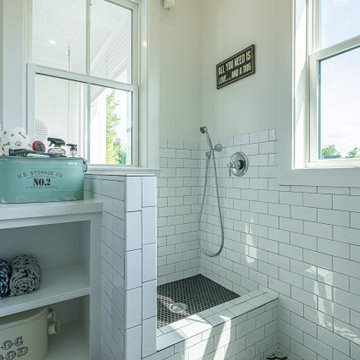
Discover our Grayson at Griffin Square! Located in Wendell, North Carolina, this Grayson plays off the charming features of a coastal farmhouse with shiplap walls and a pop of blue in the kitchen! Fun details fill this home, from the indoor/outdoor fireplace, dog spa, and an entire casita for guests!
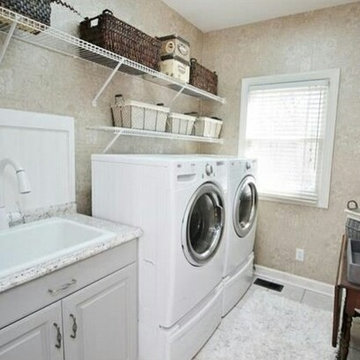
The Chaos Authority, LLC
Example of a transitional laundry room design in Charlotte
Example of a transitional laundry room design in Charlotte
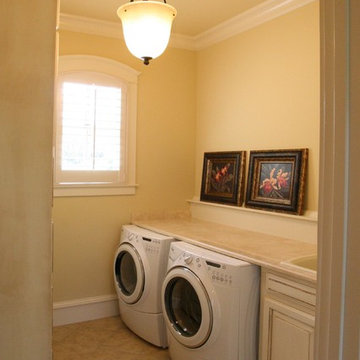
This home, built by Cristie and Patrick Waller of Waller Builders, Inc., was the 2007 Parade Of Homes Showcase Home for the Baldwin County Home Builders Association. Designer Bob Chatham worked with the couple to create this French Country dream home. It is located in Stone Creek, one of Fairhope's newest lifestyle subdivisions. Connectivity is the theme of this design with its large Kitchen open to the Living, Breakfast and Family. The Master Suite is the perfect retreat with its sitting area and large Master Bath. The Study at the front of the house can be an optional home office.
This home is designed for a rear sloping lot with a basement that includes three car parking below the main floor. The outdoor fireplace and grilling area is the ideal place for gatherings.
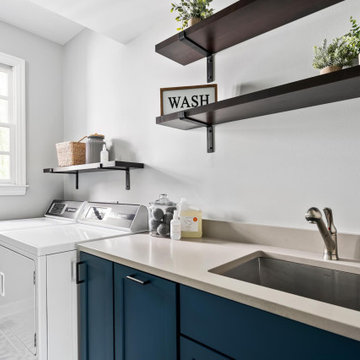
Sponsored
Columbus, OH
Dave Fox Design Build Remodelers
Columbus Area's Luxury Design Build Firm | 17x Best of Houzz Winner!
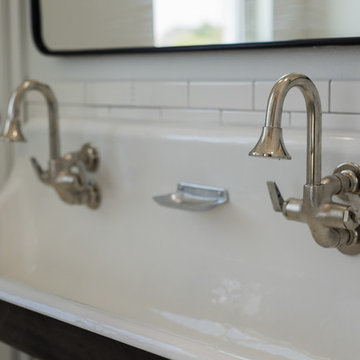
Example of a large transitional single-wall ceramic tile and black floor dedicated laundry room design in Dallas with white walls, recessed-panel cabinets, white cabinets, granite countertops, an integrated washer/dryer and white countertops
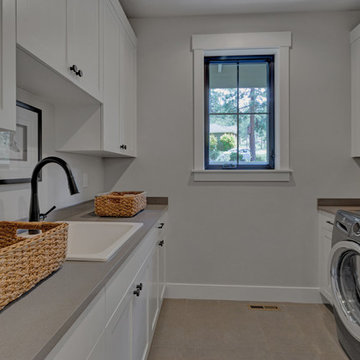
Example of a mid-sized arts and crafts galley ceramic tile and gray floor dedicated laundry room design in Portland with a drop-in sink, recessed-panel cabinets, white cabinets, white walls, a side-by-side washer/dryer and gray countertops
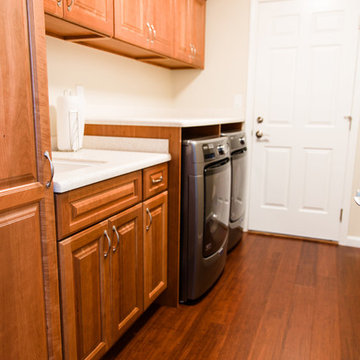
A counter top over front load laundry appliances provides additional work space to sort and fold items, and gives the laundry room a finished appearance.
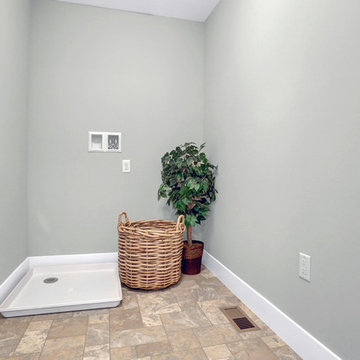
This spacious 2-story home with welcoming front porch includes a 3-car Garage with a mudroom entry complete with built-in lockers. Upon entering the home, the Foyer is flanked by the Living Room to the right and, to the left, a formal Dining Room with tray ceiling and craftsman style wainscoting and chair rail. The dramatic 2-story Foyer opens to Great Room with cozy gas fireplace featuring floor to ceiling stone surround. The Great Room opens to the Breakfast Area and Kitchen featuring stainless steel appliances, attractive cabinetry, and granite countertops with tile backsplash. Sliding glass doors off of the Kitchen and Breakfast Area provide access to the backyard patio. Also on the 1st floor is a convenient Study with coffered ceiling.
The 2nd floor boasts all 4 bedrooms, 3 full bathrooms, a laundry room, and a large Rec Room.
The Owner's Suite with elegant tray ceiling and expansive closet includes a private bathroom with tile shower and whirlpool tub.
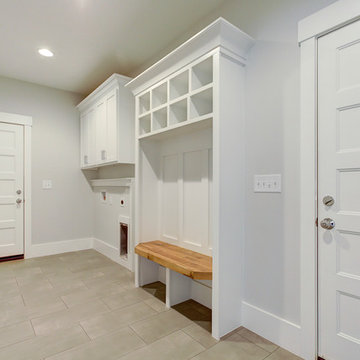
Daltile Skybridge 12x24 in Grey on Running Bond pattern with Tec PowerGrout Light Pewter grout.
Photos courtesy of Lindsey Farrar & Milton Built Homes

Sponsored
Columbus, OH
Dave Fox Design Build Remodelers
Columbus Area's Luxury Design Build Firm | 17x Best of Houzz Winner!
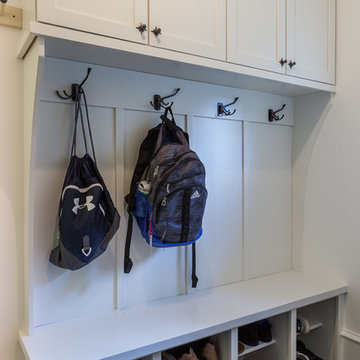
Elizabeth Steiner Photography
Utility room - large transitional ceramic tile and black floor utility room idea in Chicago with an undermount sink, shaker cabinets, white cabinets, quartz countertops, white walls, a side-by-side washer/dryer and white countertops
Utility room - large transitional ceramic tile and black floor utility room idea in Chicago with an undermount sink, shaker cabinets, white cabinets, quartz countertops, white walls, a side-by-side washer/dryer and white countertops
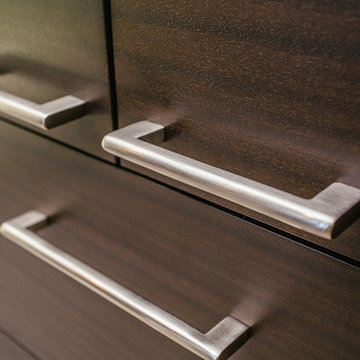
Custom laundry room cabinets.
Example of a mid-sized minimalist single-wall laminate floor and gray floor laundry room design in Portland with shaker cabinets, brown cabinets, white walls and beige countertops
Example of a mid-sized minimalist single-wall laminate floor and gray floor laundry room design in Portland with shaker cabinets, brown cabinets, white walls and beige countertops
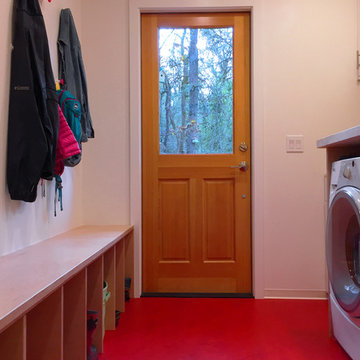
Mud room and laundry room combination, with colorful hooks for coats and shoe storage cubbies under a custom built-in bench.
Utility room - small contemporary galley laminate floor utility room idea in Other with white walls and a side-by-side washer/dryer
Utility room - small contemporary galley laminate floor utility room idea in Other with white walls and a side-by-side washer/dryer
Laundry Room Ideas & Designs
1794






