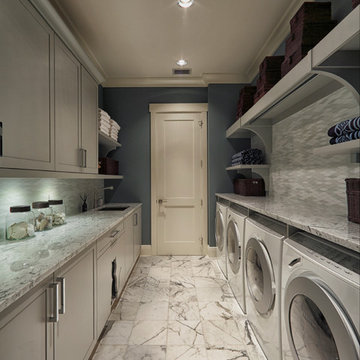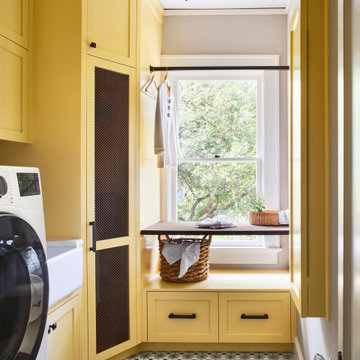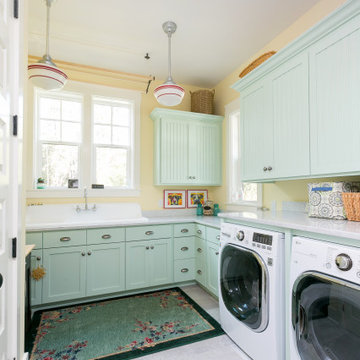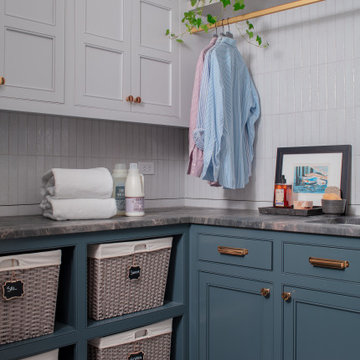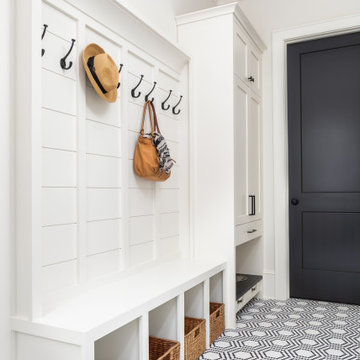Laundry Room Ideas & Designs
Refine by:
Budget
Sort by:Popular Today
441 - 460 of 145,985 photos

Utility room - mid-sized traditional limestone floor utility room idea in Chicago with an utility sink, shaker cabinets, white cabinets, solid surface countertops, gray walls and a side-by-side washer/dryer
Find the right local pro for your project

Large cottage galley slate floor and gray floor dedicated laundry room photo in Salt Lake City with granite countertops, a side-by-side washer/dryer, gray countertops, recessed-panel cabinets, gray cabinets and gray walls

The homeowners had just purchased this home in El Segundo and they had remodeled the kitchen and one of the bathrooms on their own. However, they had more work to do. They felt that the rest of the project was too big and complex to tackle on their own and so they retained us to take over where they left off. The main focus of the project was to create a master suite and take advantage of the rather large backyard as an extension of their home. They were looking to create a more fluid indoor outdoor space.
When adding the new master suite leaving the ceilings vaulted along with French doors give the space a feeling of openness. The window seat was originally designed as an architectural feature for the exterior but turned out to be a benefit to the interior! They wanted a spa feel for their master bathroom utilizing organic finishes. Since the plan is that this will be their forever home a curbless shower was an important feature to them. The glass barn door on the shower makes the space feel larger and allows for the travertine shower tile to show through. Floating shelves and vanity allow the space to feel larger while the natural tones of the porcelain tile floor are calming. The his and hers vessel sinks make the space functional for two people to use it at once. The walk-in closet is open while the master bathroom has a white pocket door for privacy.
Since a new master suite was added to the home we converted the existing master bedroom into a family room. Adding French Doors to the family room opened up the floorplan to the outdoors while increasing the amount of natural light in this room. The closet that was previously in the bedroom was converted to built in cabinetry and floating shelves in the family room. The French doors in the master suite and family room now both open to the same deck space.
The homes new open floor plan called for a kitchen island to bring the kitchen and dining / great room together. The island is a 3” countertop vs the standard inch and a half. This design feature gives the island a chunky look. It was important that the island look like it was always a part of the kitchen. Lastly, we added a skylight in the corner of the kitchen as it felt dark once we closed off the side door that was there previously.
Repurposing rooms and opening the floor plan led to creating a laundry closet out of an old coat closet (and borrowing a small space from the new family room).
The floors become an integral part of tying together an open floor plan like this. The home still had original oak floors and the homeowners wanted to maintain that character. We laced in new planks and refinished it all to bring the project together.
To add curb appeal we removed the carport which was blocking a lot of natural light from the outside of the house. We also re-stuccoed the home and added exterior trim.

Inspiration for a transitional l-shaped medium tone wood floor, brown floor and wallpaper dedicated laundry room remodel in Philadelphia with a farmhouse sink, raised-panel cabinets, white cabinets, multicolored backsplash, multicolored walls, a side-by-side washer/dryer and gray countertops

Example of a small classic single-wall porcelain tile and brown floor laundry room design in Dallas with recessed-panel cabinets, white cabinets, beige walls, a side-by-side washer/dryer and beige countertops

Sponsored
Columbus, OH
Dave Fox Design Build Remodelers
Columbus Area's Luxury Design Build Firm | 17x Best of Houzz Winner!

Advisement + Design - Construction advisement, custom millwork & custom furniture design, interior design & art curation by Chango & Co.
Example of a huge transitional l-shaped ceramic tile, multicolored floor, shiplap ceiling and shiplap wall utility room design in New York with an integrated sink, beaded inset cabinets, black cabinets, quartz countertops, white backsplash, shiplap backsplash, white walls, a side-by-side washer/dryer and white countertops
Example of a huge transitional l-shaped ceramic tile, multicolored floor, shiplap ceiling and shiplap wall utility room design in New York with an integrated sink, beaded inset cabinets, black cabinets, quartz countertops, white backsplash, shiplap backsplash, white walls, a side-by-side washer/dryer and white countertops

Mid-sized trendy single-wall limestone floor utility room photo in Los Angeles with an undermount sink, shaker cabinets, white cabinets, quartz countertops, white walls and a side-by-side washer/dryer

A 55" wide laundry closet packs it in. The closet's former configuration was side by side machines on pedestals with a barely accessible shelf above. By stacking the machines, there was enough room for a small counter for folding, a drying bar and a few more accessible shelves. The best part is there is now also room for the kitty litter box. Unseen in the photo is the concealed cat door.
Note that the support panel for the countertop has been notched out in the back to provide easy access to the water shut off to the clothes washer.
Photo Credit: A Kitchen That Works LLC

Grey shaker cabinets by Dura Supreme and the pipe shelving to hang clothes give this space a rustic, industrial feel. Plenty of room for laundry with tilt out hampers, counter space for folding and drying rack. Photography by Beth Singer.
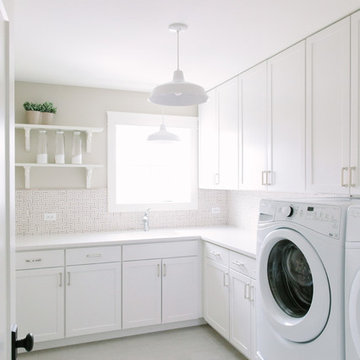
Stoffer Photography
Cottage l-shaped white floor dedicated laundry room photo in Chicago with shaker cabinets, white cabinets, beige walls, a side-by-side washer/dryer and white countertops
Cottage l-shaped white floor dedicated laundry room photo in Chicago with shaker cabinets, white cabinets, beige walls, a side-by-side washer/dryer and white countertops

Sponsored
Columbus, OH
Dave Fox Design Build Remodelers
Columbus Area's Luxury Design Build Firm | 17x Best of Houzz Winner!
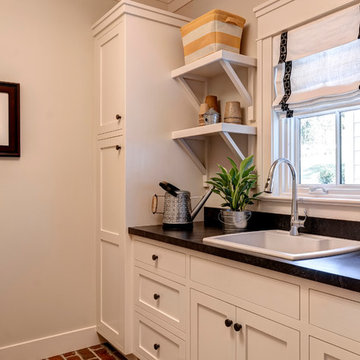
Andy Warren Photography
Example of a classic brick floor laundry room design in Other with white cabinets and a side-by-side washer/dryer
Example of a classic brick floor laundry room design in Other with white cabinets and a side-by-side washer/dryer
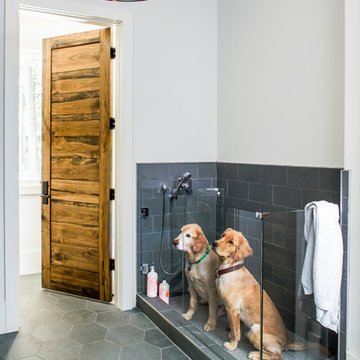
Custom dog wash in slate surround, slate curb, and penny round floor; photo by Jeff Herr Photography
Inspiration for a mid-sized farmhouse laundry room remodel in Atlanta
Inspiration for a mid-sized farmhouse laundry room remodel in Atlanta

Dedicated laundry room - mid-sized contemporary u-shaped ceramic tile and gray floor dedicated laundry room idea in Indianapolis with a drop-in sink, shaker cabinets, gray cabinets, laminate countertops, gray walls, a side-by-side washer/dryer and white countertops
Laundry Room Ideas & Designs
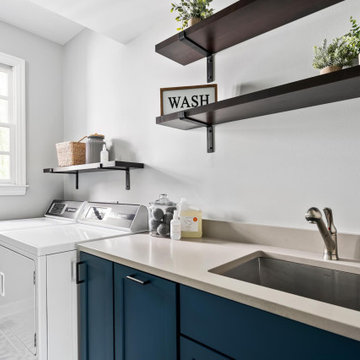
Sponsored
Columbus, OH
Dave Fox Design Build Remodelers
Columbus Area's Luxury Design Build Firm | 17x Best of Houzz Winner!

Laundry room - transitional gray floor laundry room idea in Philadelphia with an utility sink, shaker cabinets, gray cabinets, a side-by-side washer/dryer and beige countertops

Dedicated laundry room - country single-wall gray floor dedicated laundry room idea in Houston with a farmhouse sink, recessed-panel cabinets, gray cabinets, white walls, a side-by-side washer/dryer and white countertops
23






