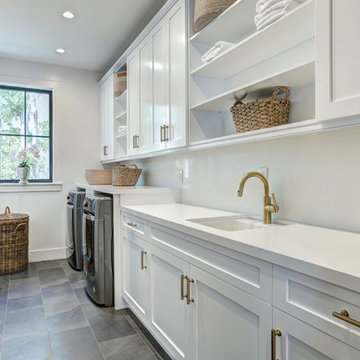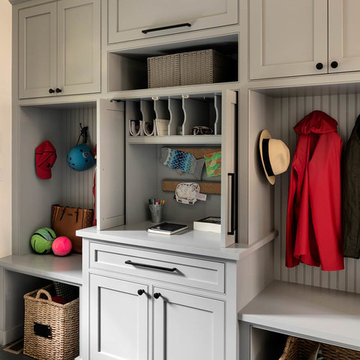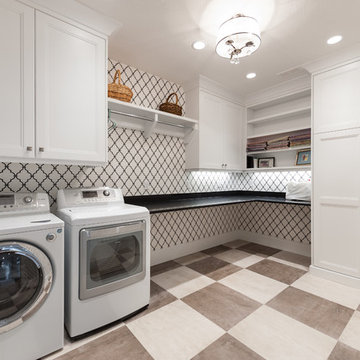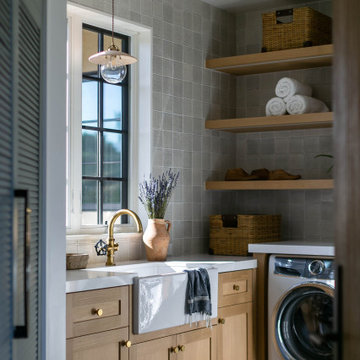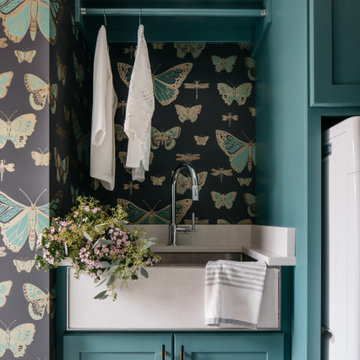Laundry Room Ideas & Designs
Refine by:
Budget
Sort by:Popular Today
681 - 700 of 145,979 photos
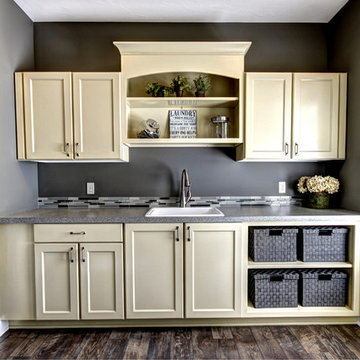
Kate Bruinsma (Photos By Kaity)
Inspiration for a timeless laundry room remodel in Grand Rapids
Inspiration for a timeless laundry room remodel in Grand Rapids

1919 Bungalow remodel. Design by Meriwether Felt, photos by Susan Gilmore
Inspiration for a small craftsman concrete floor laundry room remodel in Minneapolis with yellow walls, a side-by-side washer/dryer, white cabinets and wood countertops
Inspiration for a small craftsman concrete floor laundry room remodel in Minneapolis with yellow walls, a side-by-side washer/dryer, white cabinets and wood countertops
Find the right local pro for your project

Joe Kwon Photography
Example of a large transitional ceramic tile and gray floor utility room design in Chicago with white cabinets, beige walls and a stacked washer/dryer
Example of a large transitional ceramic tile and gray floor utility room design in Chicago with white cabinets, beige walls and a stacked washer/dryer
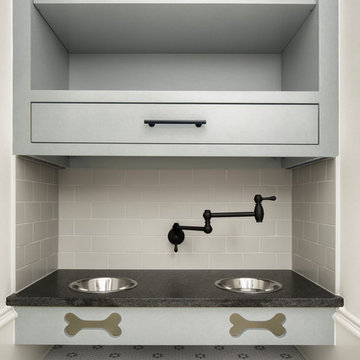
If you are a dog lover then this is a must have in your home. A built-in dog feeding station with pot filler for easy water refilling. This above drawer and shelving also functions as great pet storage, so you can keep all your dogs stuff in one easy to access and remember spot. This cabinetry was also custom made by Pike's cabinet maker, and a granite slab was used for the top.
Pot Filler- Danze Opulence ( https://www.fergusonshowrooms.com/product/danze-D205057-satin-black-224853)

Dedicated laundry room - small transitional single-wall dedicated laundry room idea in Boston
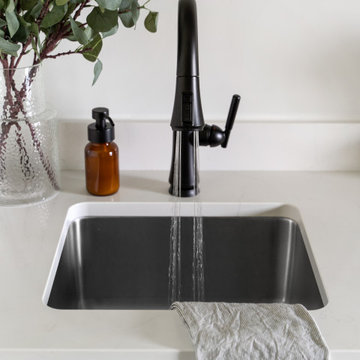
Sponsored
Columbus, OH
Dave Fox Design Build Remodelers
Columbus Area's Luxury Design Build Firm | 17x Best of Houzz Winner!
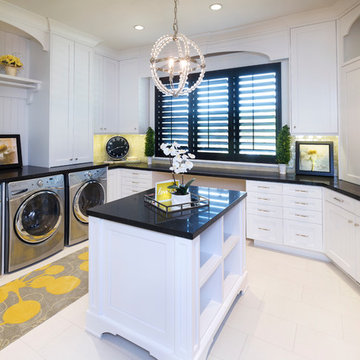
This home was custom designed by Joe Carrick Design.
Notably, many others worked on this home, including:
McEwan Custom Homes: Builder
Nicole Camp: Interior Design
Northland Design: Landscape Architecture
Photos courtesy of McEwan Custom Homes

This oversized laundry room has a huge window to make this space bright and airy. Three walls of cabinets and folding counters makes laundry day a breeze. Upper cabinets provides easy additional storage. Photo by Spacecrafting
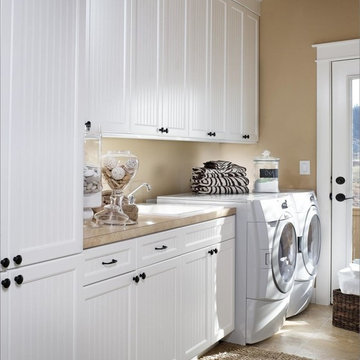
Inspiration for a mid-sized farmhouse utility room remodel in Portland with recessed-panel cabinets, white cabinets and laminate countertops
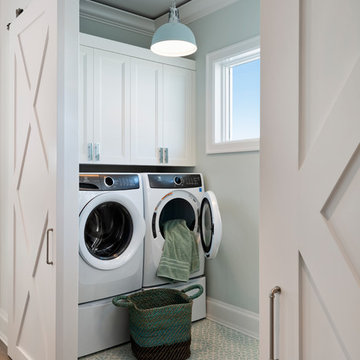
Transitional blue floor dedicated laundry room photo in Miami with recessed-panel cabinets, white cabinets, gray walls and a side-by-side washer/dryer

Example of a large country l-shaped ceramic tile, multicolored floor and wall paneling dedicated laundry room design in Minneapolis with a drop-in sink, gray cabinets, quartz countertops, white backsplash, ceramic backsplash, white walls, a side-by-side washer/dryer and white countertops

Utility room - mid-sized transitional galley dark wood floor utility room idea in Charlotte with an undermount sink, recessed-panel cabinets, gray cabinets, marble countertops, a side-by-side washer/dryer and black walls
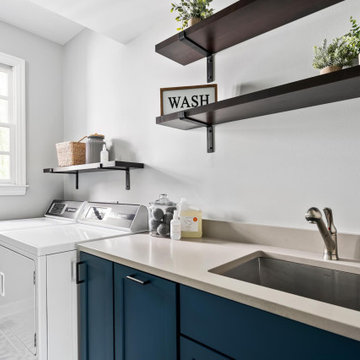
Sponsored
Columbus, OH
Dave Fox Design Build Remodelers
Columbus Area's Luxury Design Build Firm | 17x Best of Houzz Winner!
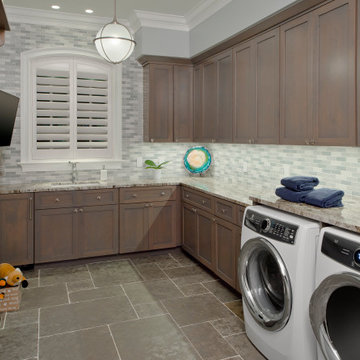
French country l-shaped gray floor dedicated laundry room photo in Baltimore with a single-bowl sink, shaker cabinets, brown cabinets, gray walls, a side-by-side washer/dryer and multicolored countertops
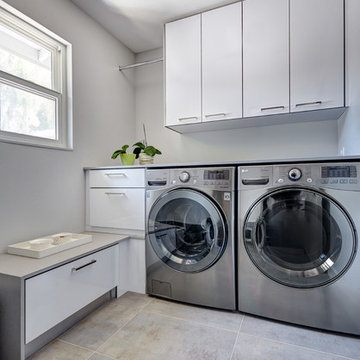
This client grew up in this 1950’s family home and has now become owner in his adult life. Designing and remodeling this childhood home that the client was very bonded and familiar with was a tall order. This modern twist of original mid-century style combined with an eclectic fusion of modern day materials and concepts fills the room with a powerful presence while maintaining its clean lined austerity and elegance. The kitchen was part of a grander complete home re-design and remodel.
A modern version of a mid-century His and Hers grand master bathroom was created to include all the amenities and nothing left behind! This bathroom has so much noticeable and hidden “POW” that commands its peaceful spa feeling with a lot of attitude. Maintaining ultra-clean lines yet delivering ample design interest at every detail, This bathroom is eclectically a one of a kind luxury statement.
The concept in the laundry room was to create a simple, easy to use and clean space with ample storage and a place removed from the central part of the home to house the necessity of the cats and their litter box needs. There was no need for glamour in the laundry room yet we were able to create a simple highly utilitarian space.
If there is one room in the home that requires frequent visitors to thoroughly enjoy with a huge element of surprise, it’s the powder room! This is a room where you know that eventually, every guest will visit. Knowing this, we created a bold statement with layers of intrigue that would leave ample room for fun conversation with your guests upon their prolonged exit. We kept the lights dim here for that intriguing experience of crafted elegance and created ambiance. The walls of peeling metallic rust are the welcoming gesture to a powder room experience of defiance and elegant mystical complexity.
It's a lucky house guest indeed who gets to stay in this newly remodeled home. This on-suite bathroom allows them their own space and privacy. Both Bedroom and Bathroom offer plenty of storage for an extended stay. Rift White Oak cabinets and sleek Silestone counters make a lovely combination in the bathroom while the bedroom showcases textured white cabinets with a dark walnut wrap.
Photo credit: Fred Donham of PhotographerLink
Laundry Room Ideas & Designs

Sponsored
Columbus, OH
Dave Fox Design Build Remodelers
Columbus Area's Luxury Design Build Firm | 17x Best of Houzz Winner!

Inspiration for a mid-sized transitional single-wall ceramic tile and gray floor dedicated laundry room remodel in Chicago with an undermount sink, shaker cabinets, blue cabinets, quartzite countertops, white backsplash, subway tile backsplash, white walls, a side-by-side washer/dryer and white countertops

Inspiration for a mid-sized transitional l-shaped medium tone wood floor dedicated laundry room remodel in Orange County with an undermount sink, shaker cabinets, white cabinets, solid surface countertops, beige walls and a stacked washer/dryer
35






