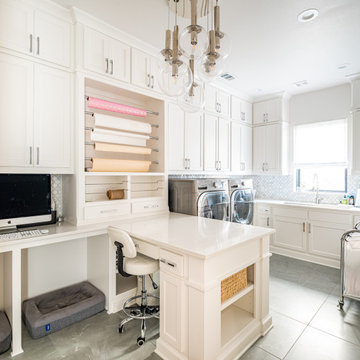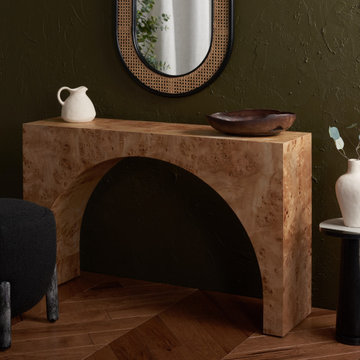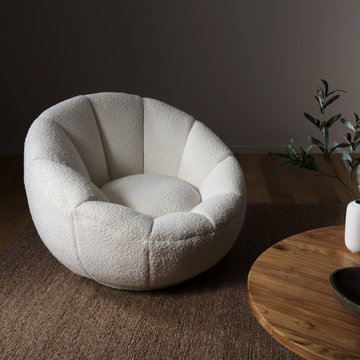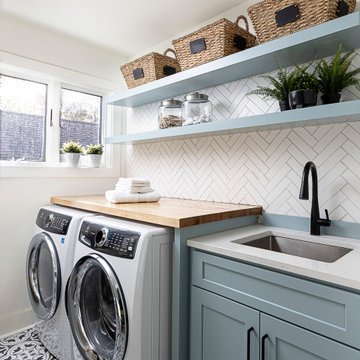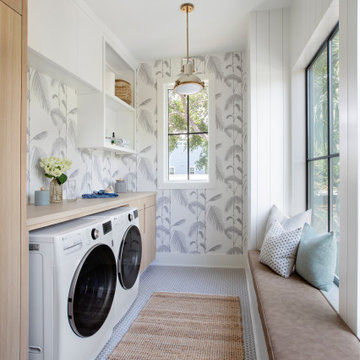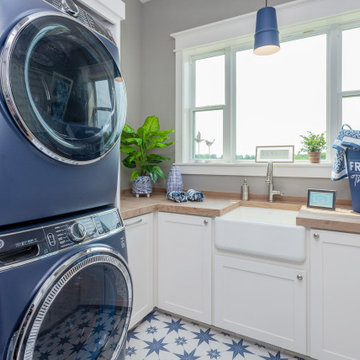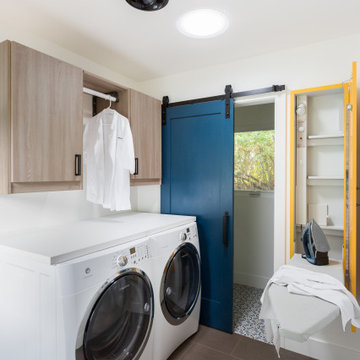Laundry Room Ideas & Designs
Refine by:
Budget
Sort by:Popular Today
721 - 740 of 145,985 photos
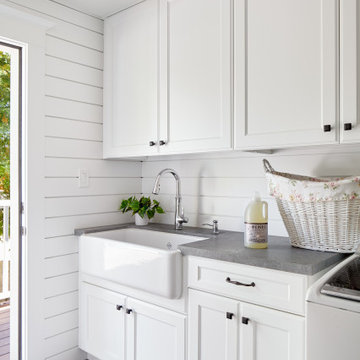
Baron Construction & Remodeling
Design Build Remodel Renovate
Victorian Home Renovation & Remodel
Kitchen Remodel and Relocation
2 Bathroom Additions and Remodel
1000 square foot deck
Interior Staircase
Exterior Staircase
New Front Porch
New Playroom
New Flooring
New Plumbing
New Electrical
New HVAC
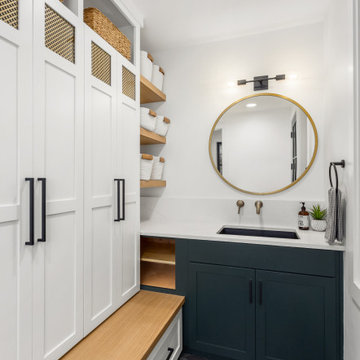
Chic laundry room with custom cabinetry, laundry sink, and herringbone pattern tile floor.
Mid-sized transitional galley ceramic tile and gray floor utility room photo in Los Angeles with a drop-in sink, shaker cabinets, blue cabinets, quartz countertops, white walls, a concealed washer/dryer and white countertops
Mid-sized transitional galley ceramic tile and gray floor utility room photo in Los Angeles with a drop-in sink, shaker cabinets, blue cabinets, quartz countertops, white walls, a concealed washer/dryer and white countertops
Find the right local pro for your project
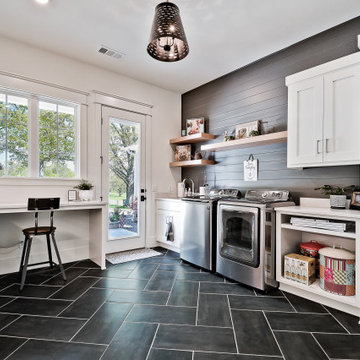
Large farmhouse u-shaped utility room photo in Other with an utility sink, raised-panel cabinets, white cabinets, quartz countertops, a side-by-side washer/dryer and white countertops
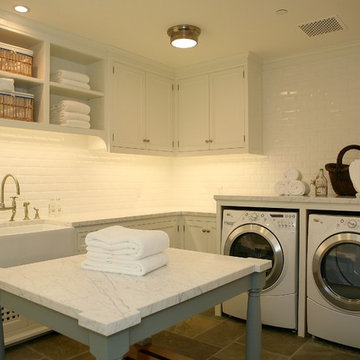
Example of a classic laundry room design in Los Angeles with a farmhouse sink and white countertops
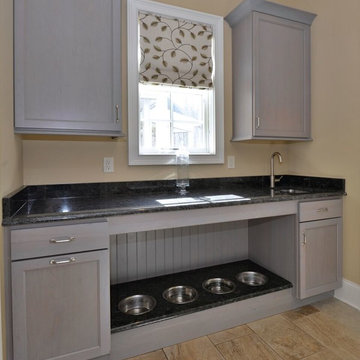
Niece Kitchen Designer- Jill Opdyke
Starmark Cabinetry pantry/ dog room in cherry wood with "driftwood" stain.
Countertop- Granite, color "steel grey" polished.
Country: United States

Inspiration for a small timeless medium tone wood floor and brown floor laundry closet remodel in Baltimore with shaker cabinets, white cabinets, wood countertops, a side-by-side washer/dryer and brown countertops

Example of a transitional galley porcelain tile and gray floor dedicated laundry room design in Grand Rapids with flat-panel cabinets, gray cabinets, quartzite countertops, a side-by-side washer/dryer and white countertops

Cozy 2nd floor laundry with wall paper accented walls.
Example of a small beach style u-shaped ceramic tile dedicated laundry room design in Minneapolis with beaded inset cabinets, gray cabinets and wood countertops
Example of a small beach style u-shaped ceramic tile dedicated laundry room design in Minneapolis with beaded inset cabinets, gray cabinets and wood countertops
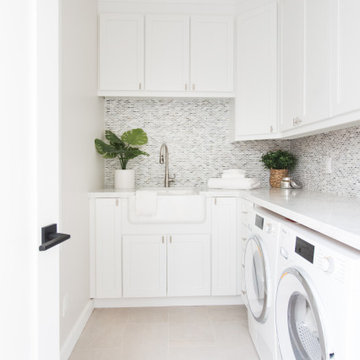
Example of a mid-sized transitional l-shaped porcelain tile and beige floor dedicated laundry room design in Santa Barbara with a farmhouse sink, shaker cabinets, white cabinets, white walls, a side-by-side washer/dryer, white countertops and marble countertops

Builder: Segard Builders
Photographer: Ashley Avila Photography
Symmetry and traditional sensibilities drive this homes stately style. Flanking garages compliment a grand entrance and frame a roundabout style motor court. On axis, and centered on the homes roofline is a traditional A-frame dormer. The walkout rear elevation is covered by a paired column gallery that is connected to the main levels living, dining, and master bedroom. Inside, the foyer is centrally located, and flanked to the right by a grand staircase. To the left of the foyer is the homes private master suite featuring a roomy study, expansive dressing room, and bedroom. The dining room is surrounded on three sides by large windows and a pair of French doors open onto a separate outdoor grill space. The kitchen island, with seating for seven, is strategically placed on axis to the living room fireplace and the dining room table. Taking a trip down the grand staircase reveals the lower level living room, which serves as an entertainment space between the private bedrooms to the left and separate guest bedroom suite to the right. Rounding out this plans key features is the attached garage, which has its own separate staircase connecting it to the lower level as well as the bonus room above.

Attic laundry with yellow cabinetry and farmhouse sink.
Dedicated laundry room - mid-sized craftsman u-shaped vaulted ceiling dedicated laundry room idea in Seattle with a farmhouse sink, shaker cabinets, yellow cabinets, quartz countertops, quartz backsplash, gray walls and white countertops
Dedicated laundry room - mid-sized craftsman u-shaped vaulted ceiling dedicated laundry room idea in Seattle with a farmhouse sink, shaker cabinets, yellow cabinets, quartz countertops, quartz backsplash, gray walls and white countertops

Contemporary Coastal Laundry Room
Design: Three Salt Design Co.
Build: UC Custom Homes
Photo: Chad Mellon
Inspiration for a mid-sized coastal galley porcelain tile and gray floor dedicated laundry room remodel in Los Angeles with an undermount sink, shaker cabinets, gray cabinets, quartz countertops, gray walls, a side-by-side washer/dryer and white countertops
Inspiration for a mid-sized coastal galley porcelain tile and gray floor dedicated laundry room remodel in Los Angeles with an undermount sink, shaker cabinets, gray cabinets, quartz countertops, gray walls, a side-by-side washer/dryer and white countertops

This laundry room features mint color custom cabinetry, brass/ crystal hardware, and capiz shell backsplash.
Small beach style gray floor dedicated laundry room photo in Los Angeles with a farmhouse sink, recessed-panel cabinets, quartzite countertops, white backsplash, white walls, white countertops, blue cabinets and mosaic tile backsplash
Small beach style gray floor dedicated laundry room photo in Los Angeles with a farmhouse sink, recessed-panel cabinets, quartzite countertops, white backsplash, white walls, white countertops, blue cabinets and mosaic tile backsplash
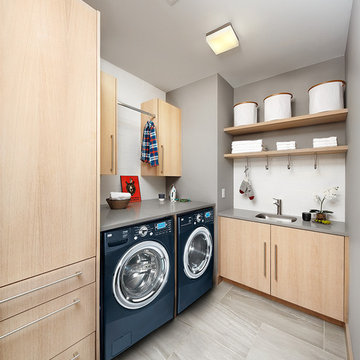
Lisa Petrole
Inspiration for a contemporary l-shaped gray floor laundry room remodel in San Francisco with an undermount sink, flat-panel cabinets, light wood cabinets, gray walls, a side-by-side washer/dryer and gray countertops
Inspiration for a contemporary l-shaped gray floor laundry room remodel in San Francisco with an undermount sink, flat-panel cabinets, light wood cabinets, gray walls, a side-by-side washer/dryer and gray countertops
Laundry Room Ideas & Designs
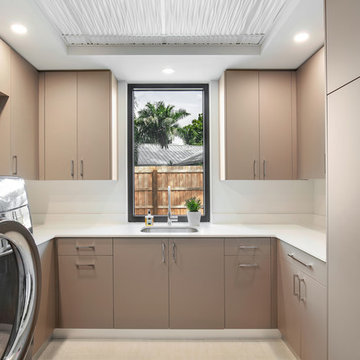
Photographer: Ryan Gamma
Dedicated laundry room - mid-sized modern u-shaped porcelain tile and white floor dedicated laundry room idea in Tampa with an undermount sink, flat-panel cabinets, beige cabinets, quartz countertops, white walls, a side-by-side washer/dryer and white countertops
Dedicated laundry room - mid-sized modern u-shaped porcelain tile and white floor dedicated laundry room idea in Tampa with an undermount sink, flat-panel cabinets, beige cabinets, quartz countertops, white walls, a side-by-side washer/dryer and white countertops
37






