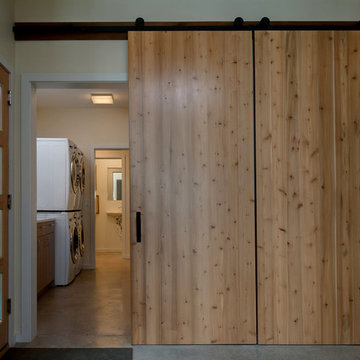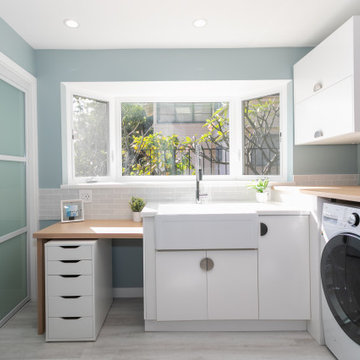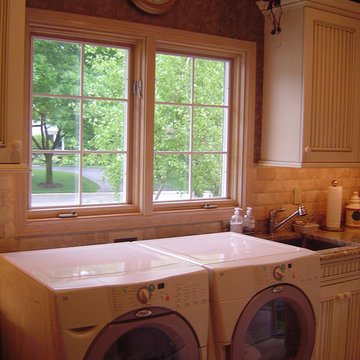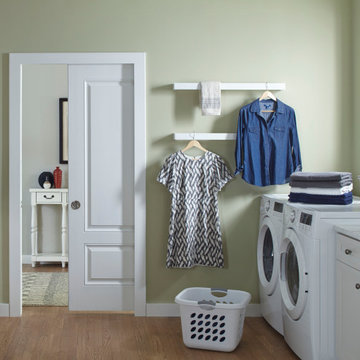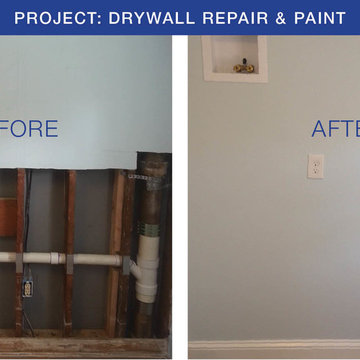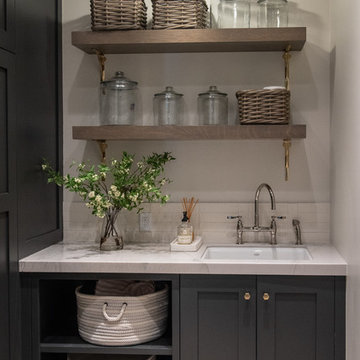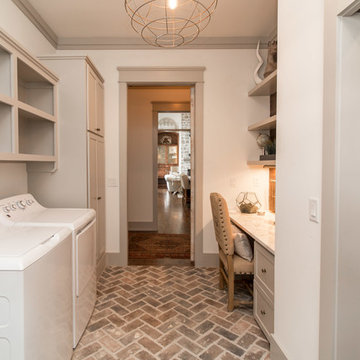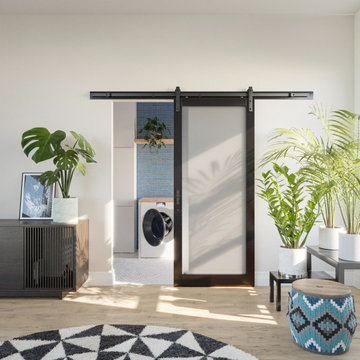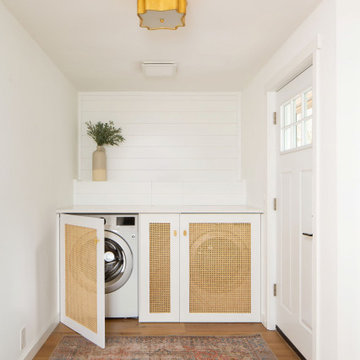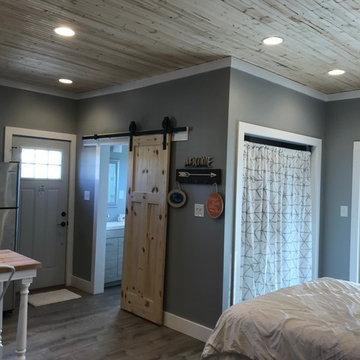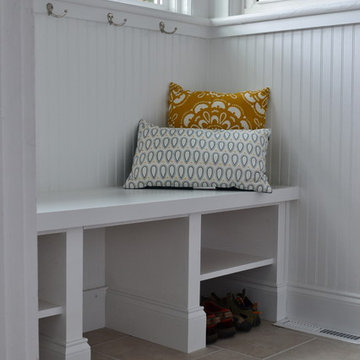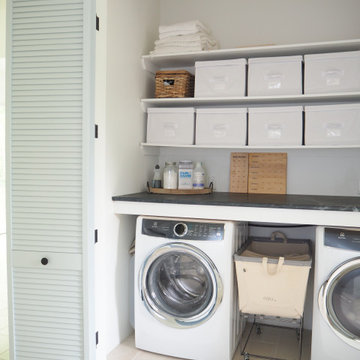Laundry Room Ideas & Designs
Refine by:
Budget
Sort by:Popular Today
7421 - 7440 of 146,037 photos
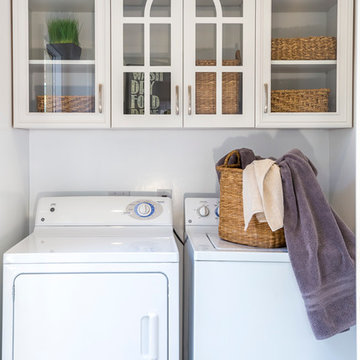
Custom Spaces: Fresh & New
Space Remodeled: Interior Living Areas 473 sq. ft.
Style: Transitional
Concept: This was the second half of an interior remodeling project. During this phase of the project the homeowners wanted an updated bathroom, laundry room, fireplace, and flooring.
MAKING IT THEIR OWN
The home they purchased was in need of updating to create a more open floor plan that matched their lifestyle
MATERIAL SELECTIONS
Bath 1 - AK-76/210M Birch White- with SO-98/014S glass tile accents- White Dove.
Photography by John Moery
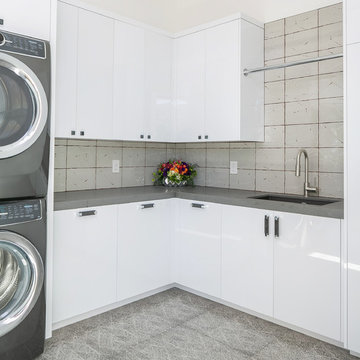
Trendy l-shaped gray floor dedicated laundry room photo in Orange County with an undermount sink, flat-panel cabinets, white cabinets, white walls, a stacked washer/dryer and gray countertops
Find the right local pro for your project
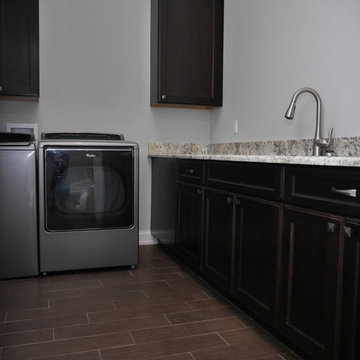
Mid-sized transitional single-wall brown floor dedicated laundry room photo in Tampa with recessed-panel cabinets, dark wood cabinets, granite countertops, gray walls and a side-by-side washer/dryer
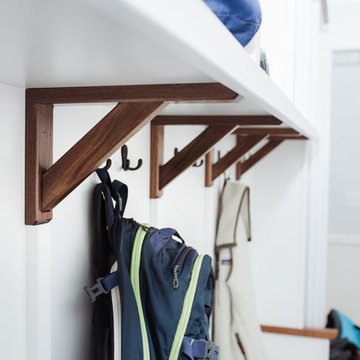
Utility room - traditional porcelain tile utility room idea in Burlington with an undermount sink, shaker cabinets, white cabinets, soapstone countertops, a side-by-side washer/dryer and black countertops
Reload the page to not see this specific ad anymore
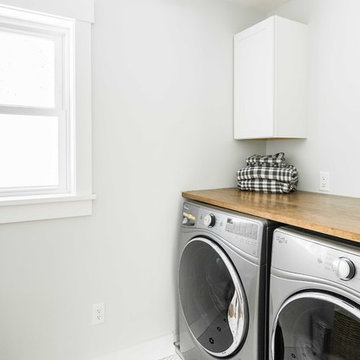
Rustic and modern design elements complement one another in this 2,480 sq. ft. three bedroom, two and a half bath custom modern farmhouse. Abundant natural light and face nailed wide plank white pine floors carry throughout the entire home along with plenty of built-in storage, a stunning white kitchen, and cozy brick fireplace.
Photos by Tessa Manning
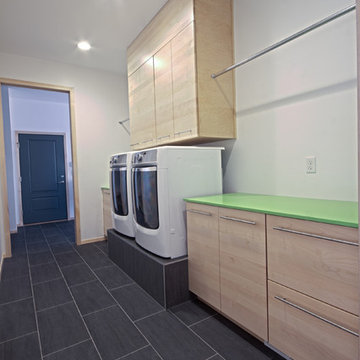
Photographer: Kat Brannaman
Mid-sized minimalist single-wall ceramic tile dedicated laundry room photo in Other with an undermount sink, flat-panel cabinets, light wood cabinets, quartz countertops, white walls, a side-by-side washer/dryer and green countertops
Mid-sized minimalist single-wall ceramic tile dedicated laundry room photo in Other with an undermount sink, flat-panel cabinets, light wood cabinets, quartz countertops, white walls, a side-by-side washer/dryer and green countertops
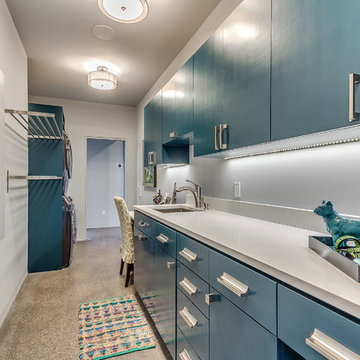
Example of a mid-sized trendy single-wall concrete floor and beige floor utility room design in Oklahoma City with an undermount sink, flat-panel cabinets, blue cabinets, white walls, a stacked washer/dryer, quartz countertops and white countertops
Reload the page to not see this specific ad anymore
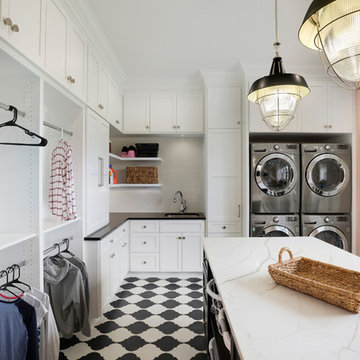
Inspiration for a timeless u-shaped utility room remodel in Minneapolis with an undermount sink, shaker cabinets, white cabinets, pink walls, a stacked washer/dryer and white countertops
Laundry Room Ideas & Designs
Reload the page to not see this specific ad anymore
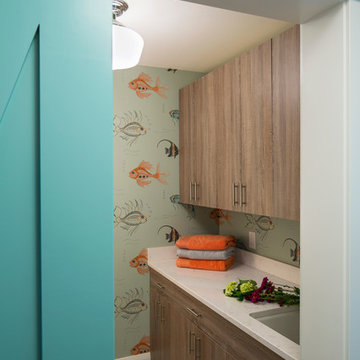
Dedicated laundry room - small coastal vinyl floor dedicated laundry room idea in Minneapolis with a single-bowl sink, quartz countertops and a stacked washer/dryer
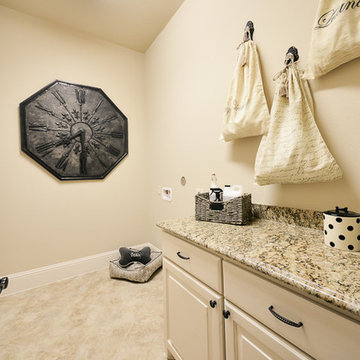
Gracepoint Homes
Large transitional l-shaped travertine floor dedicated laundry room photo in Houston with raised-panel cabinets, white cabinets, granite countertops, beige walls and a side-by-side washer/dryer
Large transitional l-shaped travertine floor dedicated laundry room photo in Houston with raised-panel cabinets, white cabinets, granite countertops, beige walls and a side-by-side washer/dryer

Example of a transitional laundry room design in Austin
372






