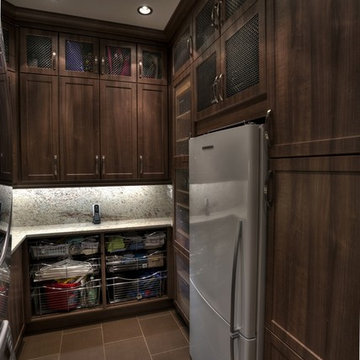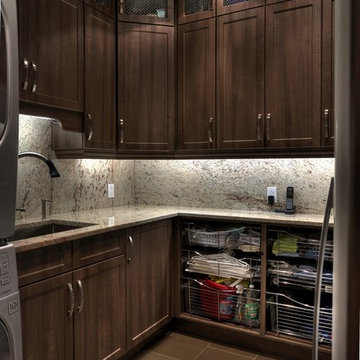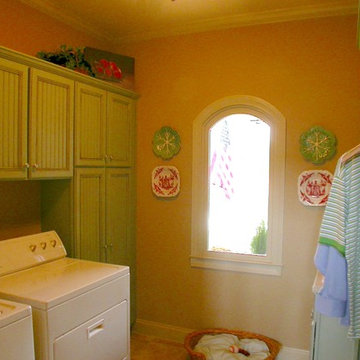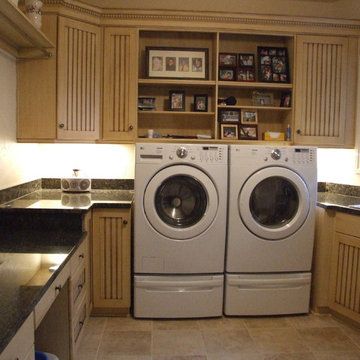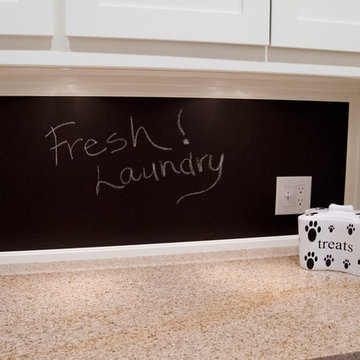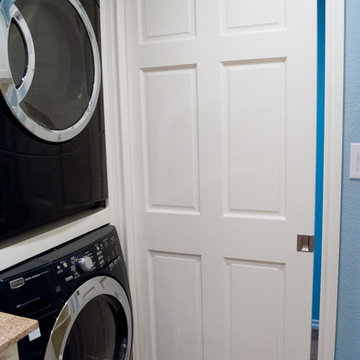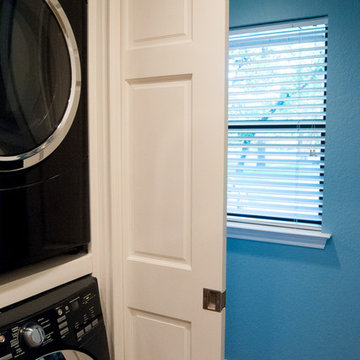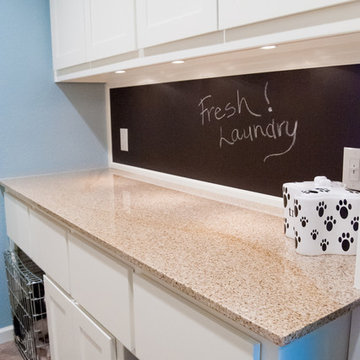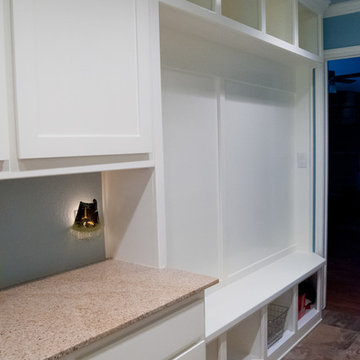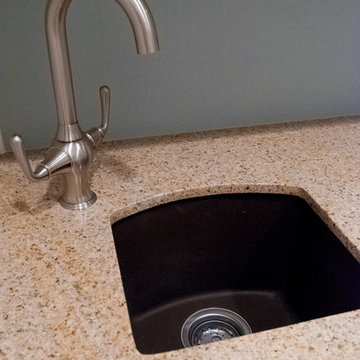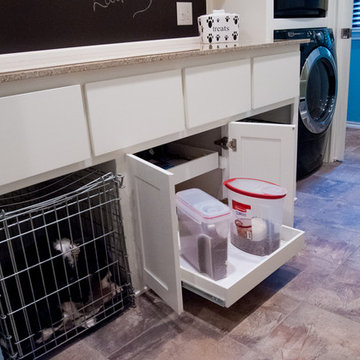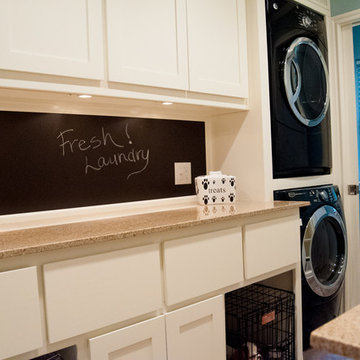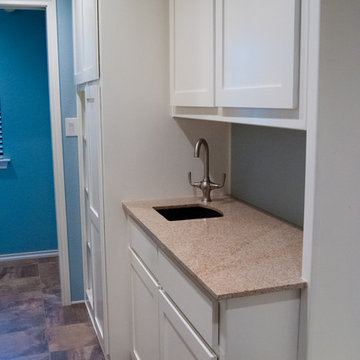Laundry Room Ideas & Designs
Refine by:
Budget
Sort by:Popular Today
93021 - 93040 of 146,037 photos
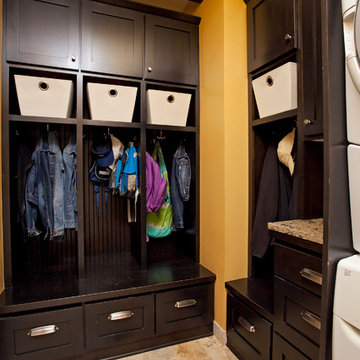
This customer took a closet out and we built some custom lockers to go in it's place. The homeowner stacked their washer and dryer so that they could get a tall cabinet to one side that they could hang clothes in to dry.
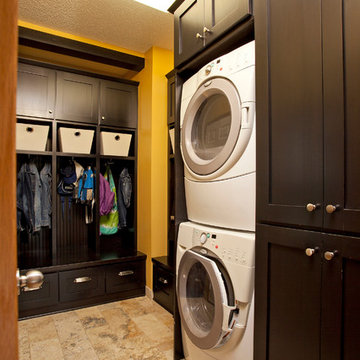
This customer took a closet out and we built some custom lockers to go in it's place. The homeowner stacked their washer and dryer so that they could get a tall cabinet to one side that they could hang clothes in to dry.
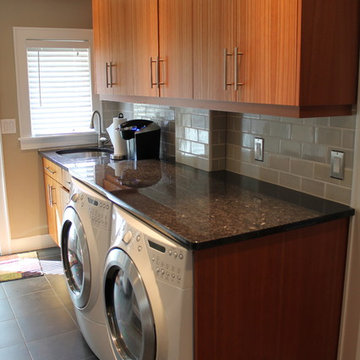
What better than to utilize the space above the washer and dryer as a folding station, the wall cabinet provide adequate storage for all cleaning supplies
Find the right local pro for your project
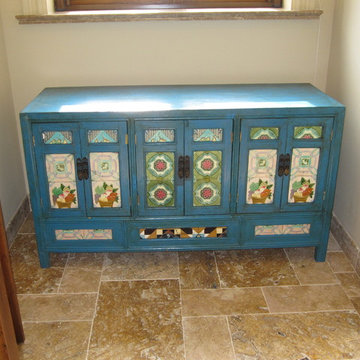
Beautiful Chinese Antique Cabinet ( Late Qing Dynasty ), shown as set in the laundry room at the 5,300 sq.ft. Mountain Forest 136 home in Shanghai China, designed and developed by the Green Antiques Design Team.
GREEN ANTIQUES holds one of the largest collections of Chinese antique cabinets in the world, including literally thousands of antique Chinese tall cabinets , low cabinets, medicine cabinets, painted cabinets , carved cabinets and wardrobes from every province of China, incredibly beautiful and ornate.
GREEN ANTIQUES is one of China's largest antiques shop, with a 100,000 sq.ft. showroom containing thousands of Chinese antique cabinets; interior and exterior courtyard doors; windows; carvings; tables; chairs; beds; wood and stone Buddhist, Taoist, Animist, and other statues; corbels, ceilings, beams and other architectural elements; horse carts; stone hitching posts; ancestor portraits and Buddhist / Taoist paintings; ancient shrines, thrones and wedding palanquins; antique embroidery, purses and hats from many of the 56 minority tribes of China; and a large collection of boxes, baskets, chests, pots, vases and other items.
The GREEN ANTIQUES design and development team have designed, built and remodeled dozens of high end homes in China and the United States, each and every one loaded with antique Chinese architectural elements, statues and furniture. They would be happy to help you to achieve your design goals.
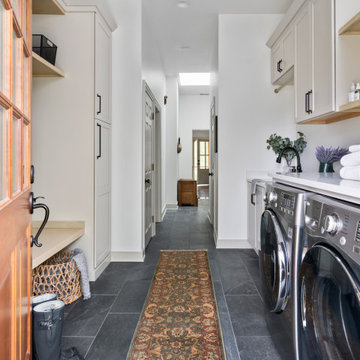
Sponsored
Columbus, OH
Dave Fox Design Build Remodelers
Columbus Area's Luxury Design Build Firm | 17x Best of Houzz Winner!
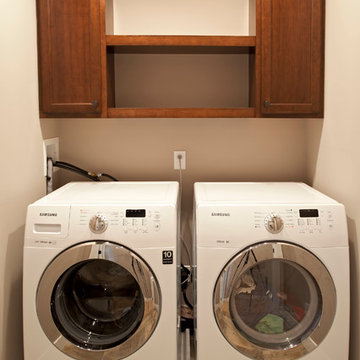
What a fun project and what a beautiful home! This young growing family wanted high quality new cabinets throughout their new-build in Hinkley, MN. They had six spaces in the home that needed cabinetry and enlisted us here at The Cabinet Store to help! Not only did we help them with the design (much of it done efficiently long distance), but we were able to install all six rooms in one day!
The homeowners wanted a transitional interior style for their home, a mix of modern and traditional. They wanted the overall look to be clean, contemporary, and warm. A mix of wood and painted cabinetry was the perfect fit to give off this polished, but cozy feel throughout the home.
Selecting Showplace Wood’s Breckenridge door style throughout the whole home, and alternating the color tones (Soft Cream with Walnut glaze for some rooms and Cherry wood stained Coffee in other rooms), they got just what they wanted. Plus we custom made matching pieces for various rooms in our very own custom cabinetry shop to match the Showplace cabinets!
This week we’re going to feature photos of the kitchen cabinetry & the living room shelving / entertainment center. See the fabulous outcome below!
The kitchen features a fun mix of the cream color cabinets on the top and bottom of the outer edges and the coffee toned ones on the island. And the entertainment center / shelving shown in the living room was custom made here at The Cabinet Store to match the cabinets of the kitchen island. Practical and beautiful!
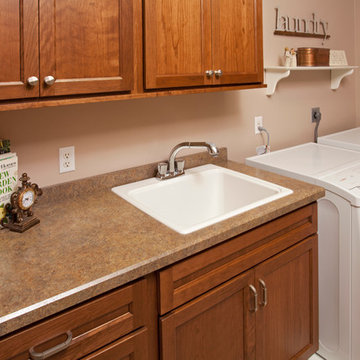
Over the course of six weeks we took their home from slightly outdated to stylishly modern. We began our work in the kitchen. Their existing space included oak raised panel cabinets and laminate countertops. We identified two problems right off the bat. First, the kitchen was home to an unfortunately placed island that broke up the room and made for horrible traffic flow. Second, the family was “oaked out,” with obviously dated oak cabinets abounding. The homeowners also requested that their countertops be replaced with a durable and low-maintenance material.
To begin, we replaced the island and created a peninsula to open up the kitchen. We upgraded the cabinets with Showplace Wood cherry cabinets in a truffle finish that matched the home’s entertainment center in the adjacent living room. Next, we replaced the family’s door with a Showplace Wood Concord style for a more modern feel. Finally, we swapped the existing laminate counters with Cambria natural quartz countertops in the Canterbury finish for a beautiful, maintenance free work surface.
Moving into the laundry room, we installed matching cabinets in this space as well. Last but not least, we installed new Wilsonart HD countertops and a Swanstone sink. With the remodel complete, we checked in with our homeowners and are happy to report pleased customers all around!
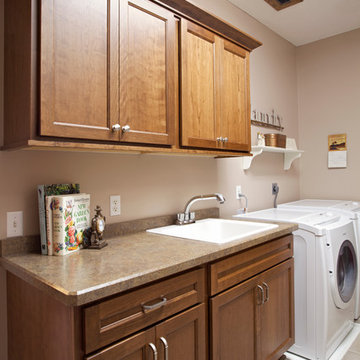
Over the course of six weeks we took their home from slightly outdated to stylishly modern. We began our work in the kitchen. Their existing space included oak raised panel cabinets and laminate countertops. We identified two problems right off the bat. First, the kitchen was home to an unfortunately placed island that broke up the room and made for horrible traffic flow. Second, the family was “oaked out,” with obviously dated oak cabinets abounding. The homeowners also requested that their countertops be replaced with a durable and low-maintenance material.
To begin, we replaced the island and created a peninsula to open up the kitchen. We upgraded the cabinets with Showplace Wood cherry cabinets in a truffle finish that matched the home’s entertainment center in the adjacent living room. Next, we replaced the family’s door with a Showplace Wood Concord style for a more modern feel. Finally, we swapped the existing laminate counters with Cambria natural quartz countertops in the Canterbury finish for a beautiful, maintenance free work surface.
Moving into the laundry room, we installed matching cabinets in this space as well. Last but not least, we installed new Wilsonart HD countertops and a Swanstone sink. With the remodel complete, we checked in with our homeowners and are happy to report pleased customers all around!

Sponsored
Columbus, OH
Dave Fox Design Build Remodelers
Columbus Area's Luxury Design Build Firm | 17x Best of Houzz Winner!
Laundry Room Ideas & Designs
4652






