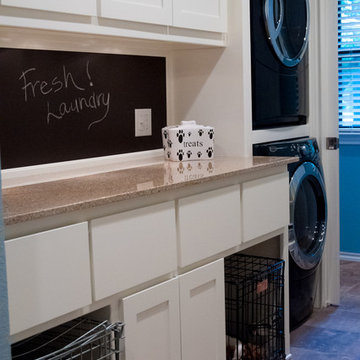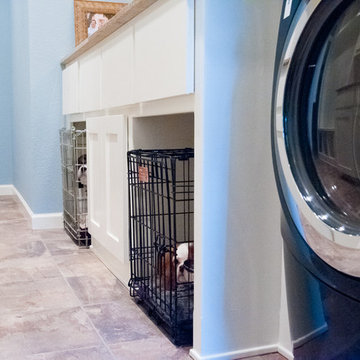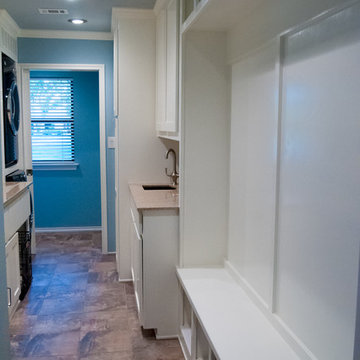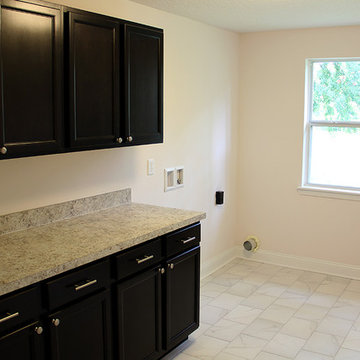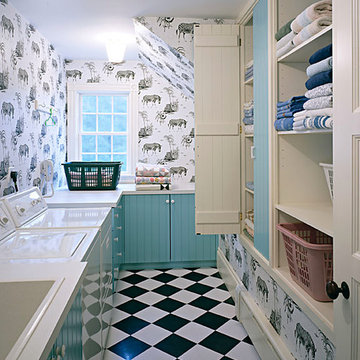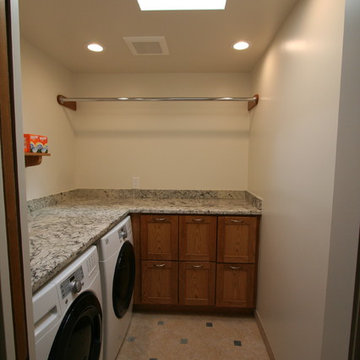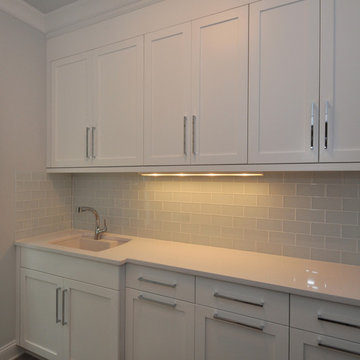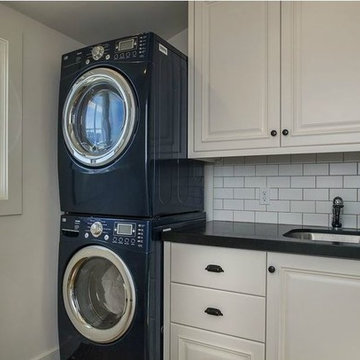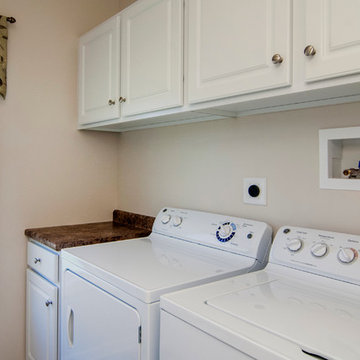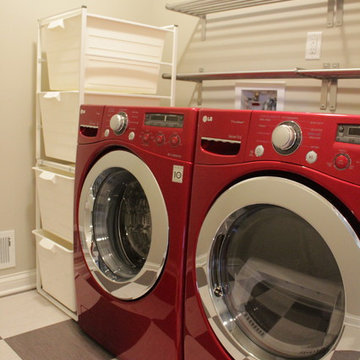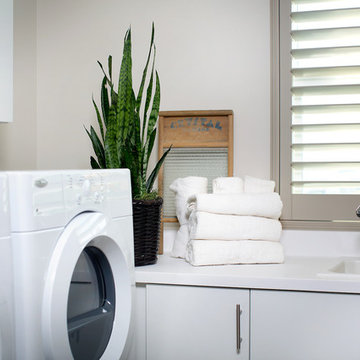Laundry Room Ideas & Designs
Refine by:
Budget
Sort by:Popular Today
93041 - 93060 of 146,037 photos
Find the right local pro for your project
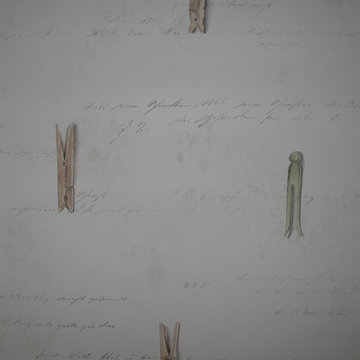
Nashawtuc Architects, Inc.
Example of a classic laundry room design in Boston
Example of a classic laundry room design in Boston
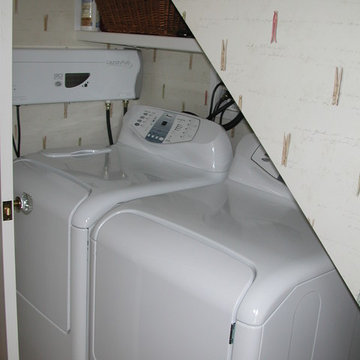
Nashawtuc Architects, Inc.
Inspiration for a timeless laundry room remodel in Boston
Inspiration for a timeless laundry room remodel in Boston
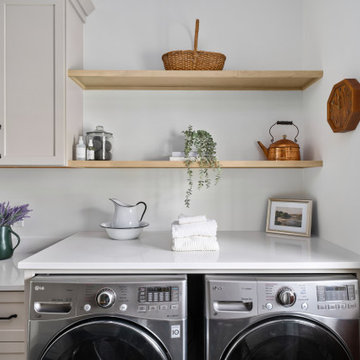
Sponsored
Columbus, OH
Dave Fox Design Build Remodelers
Columbus Area's Luxury Design Build Firm | 17x Best of Houzz Winner!
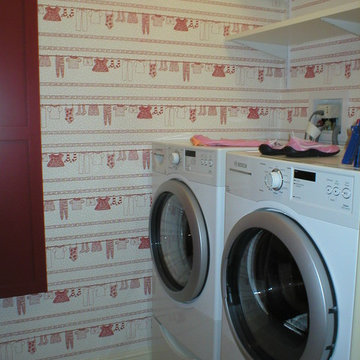
Nashawtuc Architects, Inc.
Inspiration for a timeless laundry room remodel in Boston
Inspiration for a timeless laundry room remodel in Boston
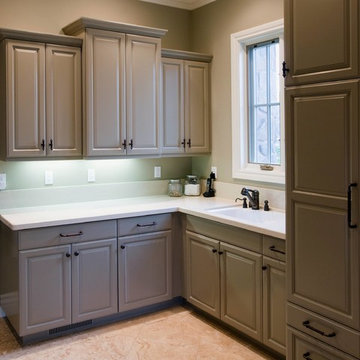
Jerome DeMarco Art.chitecture
May be subject to copyright
Elegant laundry room photo in Portland
Elegant laundry room photo in Portland
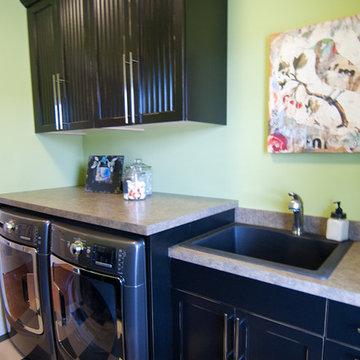
Spending time in a Laundry should be a breeze in a room painted in Sweet Daphne (Benjamin Moore). The Shaker rubbed through black custom cabinetry sit on Dal tile.
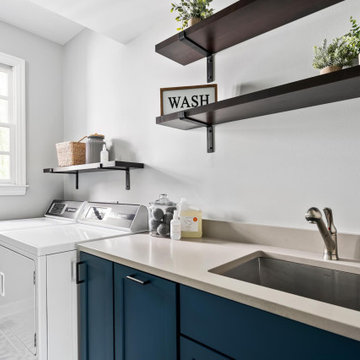
Sponsored
Columbus, OH
Dave Fox Design Build Remodelers
Columbus Area's Luxury Design Build Firm | 17x Best of Houzz Winner!
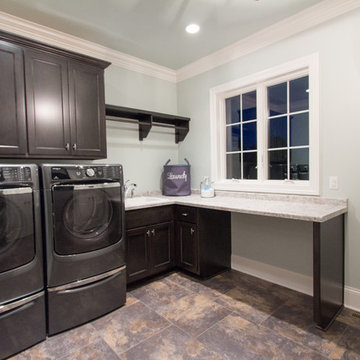
Inspiration for a transitional l-shaped laundry room remodel in Milwaukee with shaker cabinets, dark wood cabinets and a side-by-side washer/dryer
Laundry Room Ideas & Designs
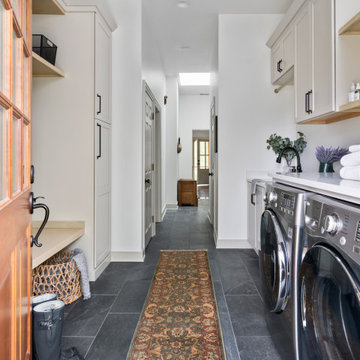
Sponsored
Columbus, OH
Dave Fox Design Build Remodelers
Columbus Area's Luxury Design Build Firm | 17x Best of Houzz Winner!
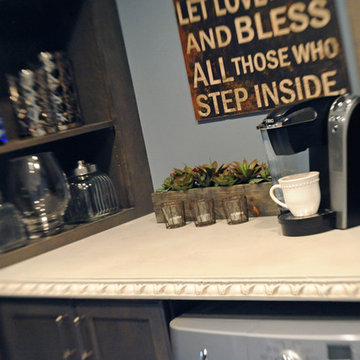
This remodel consisted of a whole house transformation. We took this 3 bedroom dated home and turned it into a 5 bedroom award winning showpiece, all without an addition. By reworking the awkward floor plan and lowering the living room floor to be level with the rest of the house we were able to create additional space within the existing footprint of the home. What was once the small lack-luster master suite, is now 2 kids bedrooms that share a jack and jill bath. The master suite was relocated to the first floor, and the kitchen that was located right at the front door, is now located in the back of the home with great access to the patio overlooking the golf course.
View more about this project and our company at our website: www.davefox.com
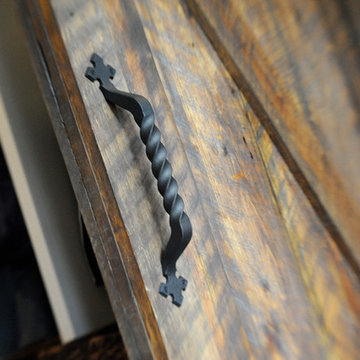
This remodel consisted of a whole house transformation. We took this 3 bedroom dated home and turned it into a 5 bedroom award winning showpiece, all without an addition. By reworking the awkward floor plan and lowering the living room floor to be level with the rest of the house we were able to create additional space within the existing footprint of the home. What was once the small lack-luster master suite, is now 2 kids bedrooms that share a jack and jill bath. The master suite was relocated to the first floor, and the kitchen that was located right at the front door, is now located in the back of the home with great access to the patio overlooking the golf course.
View more about this project and our company at our website: www.davefox.com

This remodel consisted of a whole house transformation. We took this 3 bedroom dated home and turned it into a 5 bedroom award winning showpiece, all without an addition. By reworking the awkward floor plan and lowering the living room floor to be level with the rest of the house we were able to create additional space within the existing footprint of the home. What was once the small lack-luster master suite, is now 2 kids bedrooms that share a jack and jill bath. The master suite was relocated to the first floor, and the kitchen that was located right at the front door, is now located in the back of the home with great access to the patio overlooking the golf course.
View more about this project and our company at our website: www.davefox.com
4653






