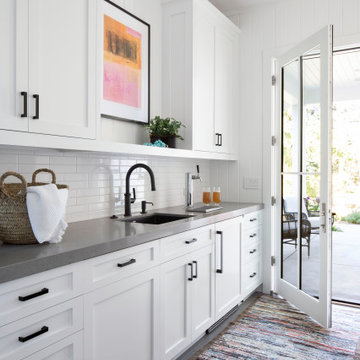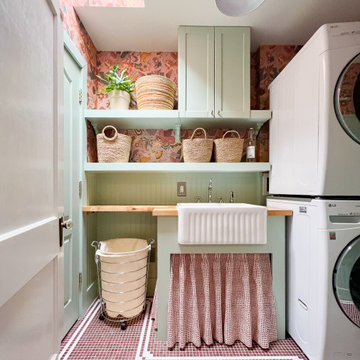Laundry Room Ideas & Designs
Refine by:
Budget
Sort by:Popular Today
1021 - 1040 of 145,985 photos
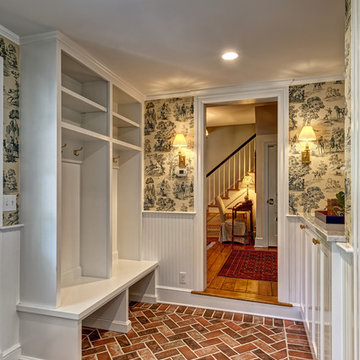
Jim Fuhrmann Photography
Mid-sized elegant single-wall brick floor and brown floor utility room photo in New York with shaker cabinets, white cabinets, beige walls and a side-by-side washer/dryer
Mid-sized elegant single-wall brick floor and brown floor utility room photo in New York with shaker cabinets, white cabinets, beige walls and a side-by-side washer/dryer

Dedicated laundry room - small craftsman single-wall medium tone wood floor and brown floor dedicated laundry room idea in Minneapolis with an undermount sink, raised-panel cabinets, dark wood cabinets, granite countertops, orange walls, a stacked washer/dryer and black countertops
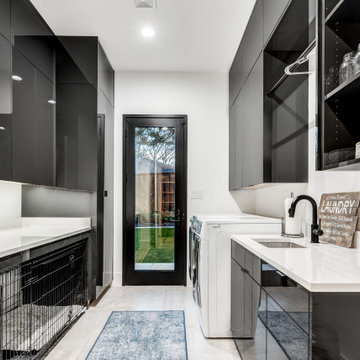
Example of a large minimalist u-shaped porcelain tile and gray floor dedicated laundry room design in Dallas with an undermount sink, flat-panel cabinets, gray cabinets, quartz countertops, white walls, a side-by-side washer/dryer and white countertops
Find the right local pro for your project

Large transitional l-shaped porcelain tile and beige floor dedicated laundry room photo in Oklahoma City with a farmhouse sink, shaker cabinets, white cabinets, quartz countertops, beige walls, a side-by-side washer/dryer and beige countertops

Large country u-shaped concrete floor and brown floor utility room photo in Austin with an undermount sink, shaker cabinets, white cabinets, granite countertops, brown walls, a side-by-side washer/dryer and gray countertops
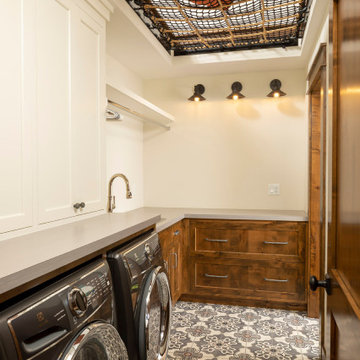
Fun cargo net for kids hideaway in the laundry room
Inspiration for a mid-sized rustic l-shaped concrete floor and multicolored floor laundry room remodel in Minneapolis with an undermount sink, recessed-panel cabinets, brown cabinets, laminate countertops and a side-by-side washer/dryer
Inspiration for a mid-sized rustic l-shaped concrete floor and multicolored floor laundry room remodel in Minneapolis with an undermount sink, recessed-panel cabinets, brown cabinets, laminate countertops and a side-by-side washer/dryer
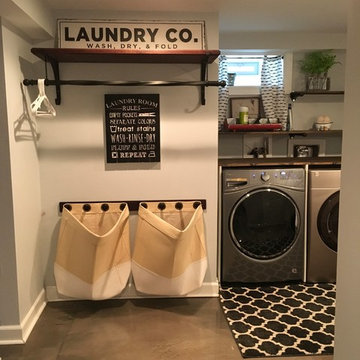
Mid-sized country concrete floor and gray floor dedicated laundry room photo in Chicago with an undermount sink, wood countertops, gray walls and a side-by-side washer/dryer

Sponsored
Columbus, OH
Dave Fox Design Build Remodelers
Columbus Area's Luxury Design Build Firm | 17x Best of Houzz Winner!

Inspiration for a mid-sized transitional galley porcelain tile dedicated laundry room remodel in San Diego with white cabinets, a side-by-side washer/dryer, an undermount sink, recessed-panel cabinets and beige walls

Beach style l-shaped gray floor dedicated laundry room photo in Boston with an undermount sink, shaker cabinets, green cabinets, white walls and gray countertops
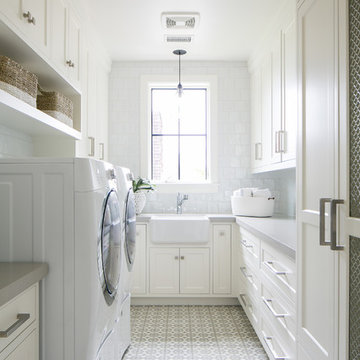
Beach style u-shaped white floor dedicated laundry room photo in Orange County with a farmhouse sink, recessed-panel cabinets, white cabinets, white walls, a side-by-side washer/dryer and gray countertops
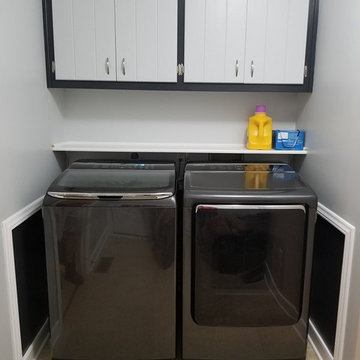
Full finished project. We added a shelf for additional storage space. I feel that the new design and color compliments the new washer and dryer set quite well!

We reimagined a closed-off room as a mighty mudroom with a pet spa for the Pasadena Showcase House of Design 2020. It features a dog bath with Japanese tile and a dog-bone drain, storage for the kids’ gear, a dog kennel, a wi-fi enabled washer/dryer, and a steam closet.
---
Project designed by Courtney Thomas Design in La Cañada. Serving Pasadena, Glendale, Monrovia, San Marino, Sierra Madre, South Pasadena, and Altadena.
For more about Courtney Thomas Design, click here: https://www.courtneythomasdesign.com/
To learn more about this project, click here:
https://www.courtneythomasdesign.com/portfolio/pasadena-showcase-pet-friendly-mudroom/

In the laundry room, Medallion Gold series Park Place door style with flat center panel finished in Chai Latte classic paint accented with Westerly 3 ¾” pulls in Satin Nickel. Giallo Traversella Granite was installed on the countertop. A Moen Arbor single handle faucet with pull down spray in Spot Resist Stainless. The sink is a Blanco Liven laundry sink finished in truffle. The flooring is Kraus Enstyle Culbres vinyl tile 12” x 24” in the color Blancos.
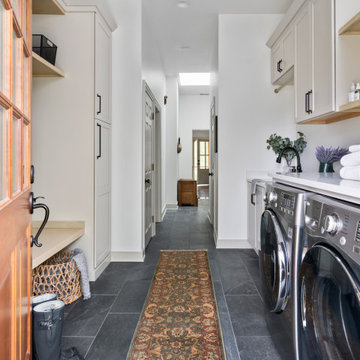
Sponsored
Columbus, OH
Dave Fox Design Build Remodelers
Columbus Area's Luxury Design Build Firm | 17x Best of Houzz Winner!

Ample storage and function were an important feature for the homeowner. Beth worked in unison with the contractor to design a custom hanging, pull-out system. The functional shelf glides out when needed, and stores neatly away when not in use. The contractor also installed a hanging rod above the washer and dryer. You can never have too much hanging space! Beth purchased mesh laundry baskets on wheels to alleviate the musty smell of dirty laundry, and a broom closet for cleaning items. There is even a cozy little nook for the family dog.

Tripp Smith Photography
Architect: Architecture +
Inspiration for a mid-sized transitional l-shaped porcelain tile and multicolored floor utility room remodel in Charleston with an undermount sink, shaker cabinets, beige cabinets, quartz countertops, blue walls, a side-by-side washer/dryer and beige countertops
Inspiration for a mid-sized transitional l-shaped porcelain tile and multicolored floor utility room remodel in Charleston with an undermount sink, shaker cabinets, beige cabinets, quartz countertops, blue walls, a side-by-side washer/dryer and beige countertops

Inspiration for a large transitional single-wall medium tone wood floor and brown floor utility room remodel in Grand Rapids with flat-panel cabinets, gray walls, a side-by-side washer/dryer, gray cabinets and a drop-in sink
Laundry Room Ideas & Designs
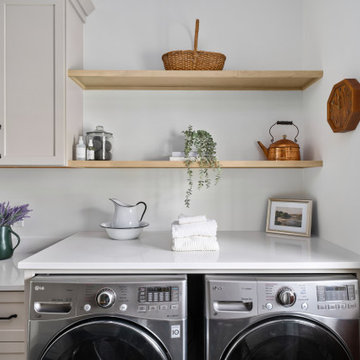
Sponsored
Columbus, OH
Dave Fox Design Build Remodelers
Columbus Area's Luxury Design Build Firm | 17x Best of Houzz Winner!
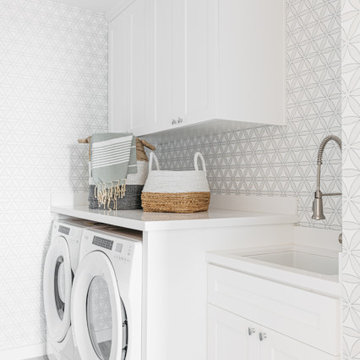
Beach style single-wall gray floor and wallpaper laundry room photo in Los Angeles with an undermount sink, shaker cabinets, white cabinets, gray walls, a side-by-side washer/dryer and white countertops

We planned a thoughtful redesign of this beautiful home while retaining many of the existing features. We wanted this house to feel the immediacy of its environment. So we carried the exterior front entry style into the interiors, too, as a way to bring the beautiful outdoors in. In addition, we added patios to all the bedrooms to make them feel much bigger. Luckily for us, our temperate California climate makes it possible for the patios to be used consistently throughout the year.
The original kitchen design did not have exposed beams, but we decided to replicate the motif of the 30" living room beams in the kitchen as well, making it one of our favorite details of the house. To make the kitchen more functional, we added a second island allowing us to separate kitchen tasks. The sink island works as a food prep area, and the bar island is for mail, crafts, and quick snacks.
We designed the primary bedroom as a relaxation sanctuary – something we highly recommend to all parents. It features some of our favorite things: a cognac leather reading chair next to a fireplace, Scottish plaid fabrics, a vegetable dye rug, art from our favorite cities, and goofy portraits of the kids.
---
Project designed by Courtney Thomas Design in La Cañada. Serving Pasadena, Glendale, Monrovia, San Marino, Sierra Madre, South Pasadena, and Altadena.
For more about Courtney Thomas Design, see here: https://www.courtneythomasdesign.com/
To learn more about this project, see here:
https://www.courtneythomasdesign.com/portfolio/functional-ranch-house-design/
52






