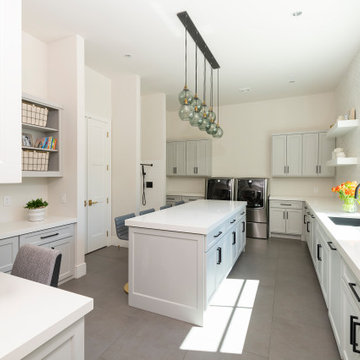Laundry Room Ideas & Designs
Refine by:
Budget
Sort by:Popular Today
1081 - 1100 of 145,990 photos

Dedicated laundry room - large transitional l-shaped ceramic tile and white floor dedicated laundry room idea in Salt Lake City with an undermount sink, recessed-panel cabinets, dark wood cabinets, quartz countertops, multicolored backsplash, matchstick tile backsplash, gray walls, a side-by-side washer/dryer and beige countertops

Utility room - large transitional u-shaped ceramic tile and gray floor utility room idea in Milwaukee with white cabinets, granite countertops, multicolored walls, a side-by-side washer/dryer and gray countertops

Emma Tannenbaum Photography
Inspiration for a large timeless l-shaped porcelain tile and gray floor dedicated laundry room remodel in New York with raised-panel cabinets, gray cabinets, wood countertops, blue walls, a side-by-side washer/dryer and a drop-in sink
Inspiration for a large timeless l-shaped porcelain tile and gray floor dedicated laundry room remodel in New York with raised-panel cabinets, gray cabinets, wood countertops, blue walls, a side-by-side washer/dryer and a drop-in sink
Find the right local pro for your project

Inspiration for a mid-sized timeless l-shaped dark wood floor and black floor dedicated laundry room remodel in Cincinnati with raised-panel cabinets, gray cabinets, white walls, a side-by-side washer/dryer and white countertops

The beautiful design of this laundry room makes the idea of doing laundry seem like less of a chore! This space includes ample counter space, cabinetry storage, as well as a sink.

Modern laundry room with undermounted stainless steel single bowl deep sink, Brizo statement faucet of matte black and gold, white subway tile in herringbone pattern, quartz marble looking counters, white painted cabinets and porcelain tile floor. Lights are recessed under the cabinets for a clean look and are LED, Pulls are polished chrome.
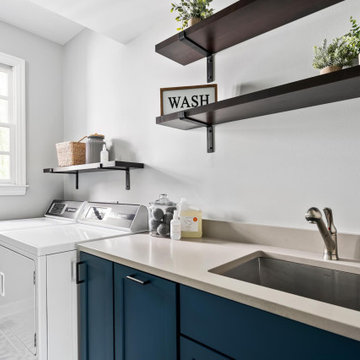
Sponsored
Columbus, OH
Dave Fox Design Build Remodelers
Columbus Area's Luxury Design Build Firm | 17x Best of Houzz Winner!
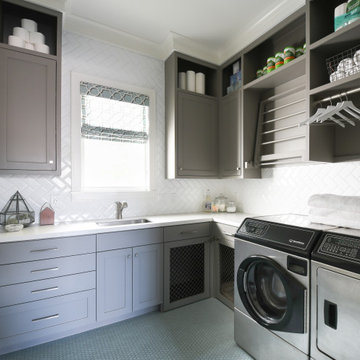
Inspiration for a large transitional l-shaped gray floor dedicated laundry room remodel in Houston with an undermount sink, shaker cabinets, gray cabinets, white backsplash, a side-by-side washer/dryer and white countertops
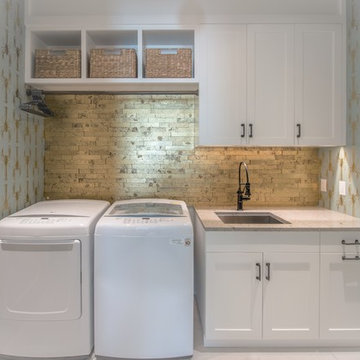
Impactful design can be found even in the smallest spaces. Who wouldn’t want to come and do laundry in this delightfully warm and inviting laundry room? The gold brick tile and lobster print wall paper bring a sense of class and whimsy that would make anyone want to visit the space.
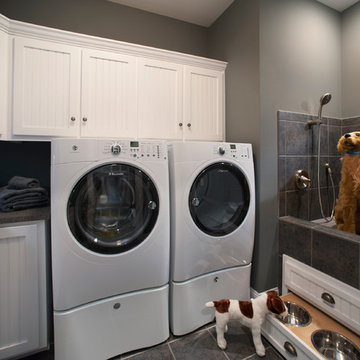
Jay Greene Photography
Example of an arts and crafts laundry room design in Wilmington
Example of an arts and crafts laundry room design in Wilmington

Shoot 2 Sell
Utility room - large transitional galley dark wood floor utility room idea in Dallas with a farmhouse sink, shaker cabinets, white cabinets, marble countertops, gray walls and a stacked washer/dryer
Utility room - large transitional galley dark wood floor utility room idea in Dallas with a farmhouse sink, shaker cabinets, white cabinets, marble countertops, gray walls and a stacked washer/dryer

Example of a large transitional galley light wood floor and beige floor dedicated laundry room design in Detroit with a farmhouse sink, recessed-panel cabinets, gray cabinets, white walls, an integrated washer/dryer, gray countertops and granite countertops

Inspiration for a country galley multicolored floor and shiplap wall utility room remodel in Grand Rapids with an utility sink, recessed-panel cabinets, white cabinets, quartz countertops, white backsplash, white walls, a side-by-side washer/dryer and white countertops
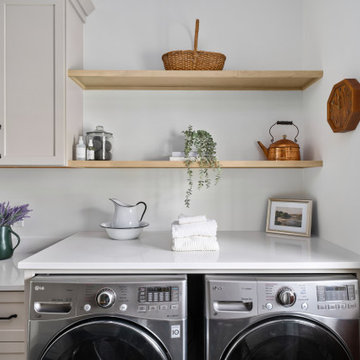
Sponsored
Columbus, OH
Dave Fox Design Build Remodelers
Columbus Area's Luxury Design Build Firm | 17x Best of Houzz Winner!
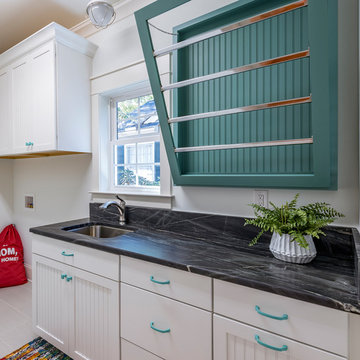
Jay Sinclair
Inspiration for a mid-sized transitional single-wall ceramic tile utility room remodel in Raleigh with an undermount sink, recessed-panel cabinets, white cabinets, granite countertops, white walls, a side-by-side washer/dryer and black countertops
Inspiration for a mid-sized transitional single-wall ceramic tile utility room remodel in Raleigh with an undermount sink, recessed-panel cabinets, white cabinets, granite countertops, white walls, a side-by-side washer/dryer and black countertops

Example of a large transitional l-shaped porcelain tile and beige floor dedicated laundry room design in Philadelphia with a farmhouse sink, recessed-panel cabinets, gray cabinets, quartz countertops, white backsplash, subway tile backsplash, white walls, a side-by-side washer/dryer and gray countertops
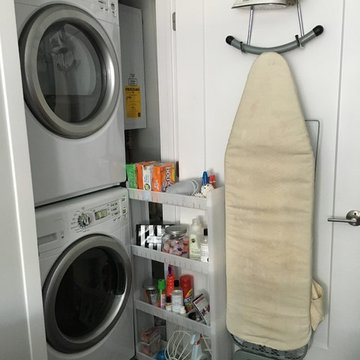
The tiniest laundry closet, but cleverly organized!
Small minimalist laundry closet photo in Boston
Small minimalist laundry closet photo in Boston

This oversized laundry room has a huge window to make this space bright and airy. Three walls of cabinets and folding counters makes laundry day a breeze. Upper cabinets provides easy additional storage. Photo by Spacecrafting
Laundry Room Ideas & Designs

Sponsored
Columbus, OH
Dave Fox Design Build Remodelers
Columbus Area's Luxury Design Build Firm | 17x Best of Houzz Winner!
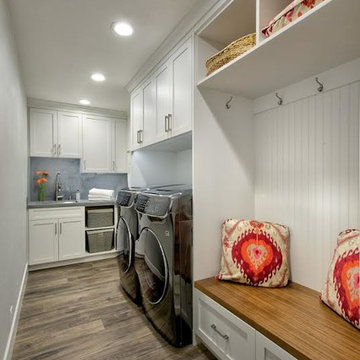
This white shaker style transitional laundry room features a sink, hanging pole, two hampers pull out, and baskets. the grey color quartz countertop and backsplash look like concrete. The laundry room acts as a mudroom as well with a walnut veneer seating bench.
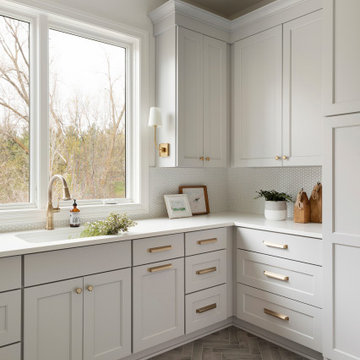
Martha O'Hara Interiors, Interior Design & Photo Styling | Thompson Construction, Builder | Spacecrafting Photography, Photography
Please Note: All “related,” “similar,” and “sponsored” products tagged or listed by Houzz are not actual products pictured. They have not been approved by Martha O’Hara Interiors nor any of the professionals credited. For information about our work, please contact design@oharainteriors.com.

Photo: Meghan Bob Photography
Small minimalist galley light wood floor and gray floor dedicated laundry room photo in San Francisco with a drop-in sink, gray cabinets, quartz countertops, white walls, a side-by-side washer/dryer and gray countertops
Small minimalist galley light wood floor and gray floor dedicated laundry room photo in San Francisco with a drop-in sink, gray cabinets, quartz countertops, white walls, a side-by-side washer/dryer and gray countertops
55






