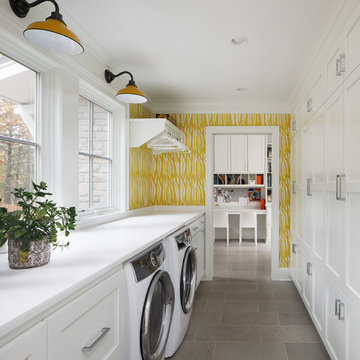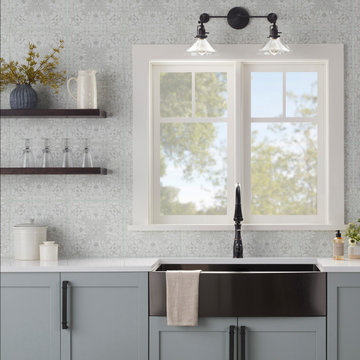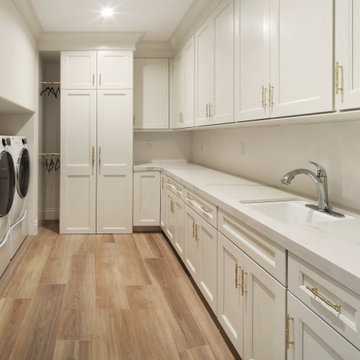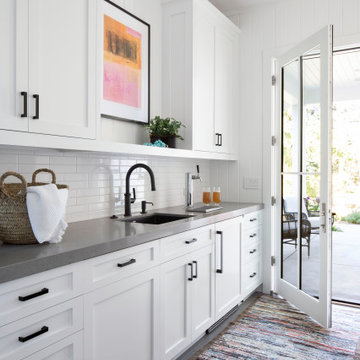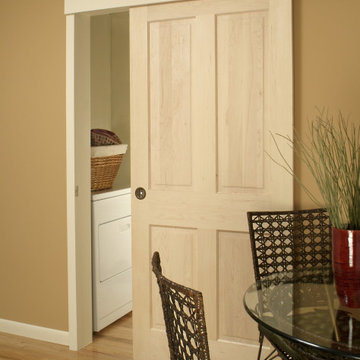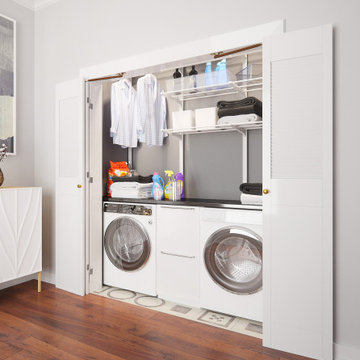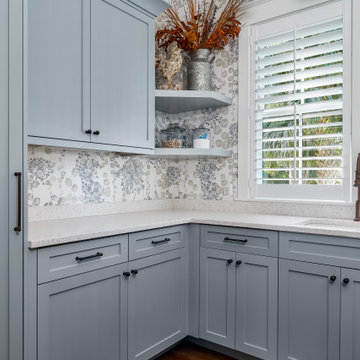Laundry Room Ideas & Designs
Refine by:
Budget
Sort by:Popular Today
1061 - 1080 of 145,985 photos

The mudroom combines a laundry with a dog wash and dog crate. The dog wash is one of a kin, with a pair of hinged glass doors.
Example of a trendy galley porcelain tile and gray floor utility room design in Chicago with raised-panel cabinets, white cabinets, quartz countertops, a stacked washer/dryer and white countertops
Example of a trendy galley porcelain tile and gray floor utility room design in Chicago with raised-panel cabinets, white cabinets, quartz countertops, a stacked washer/dryer and white countertops
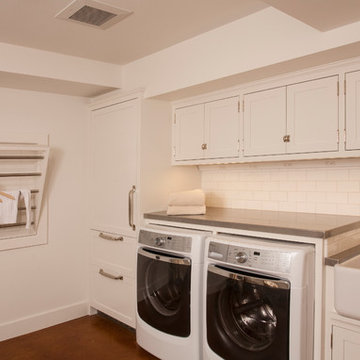
Example of a mid-sized transitional u-shaped concrete floor dedicated laundry room design in Seattle with a farmhouse sink, shaker cabinets, white cabinets, zinc countertops, white walls and a side-by-side washer/dryer
Find the right local pro for your project
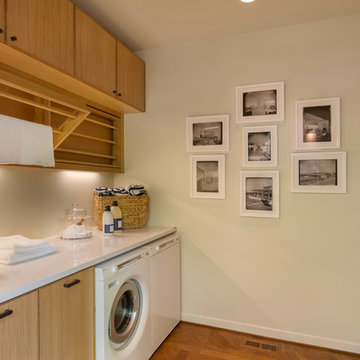
Remodel by Cornerstone Construction Services LLC
Interior Design by Maison Inc.
David Papazian Photography
Example of a mid-sized 1950s galley laundry room design in Portland with flat-panel cabinets, medium tone wood cabinets, quartz countertops and a side-by-side washer/dryer
Example of a mid-sized 1950s galley laundry room design in Portland with flat-panel cabinets, medium tone wood cabinets, quartz countertops and a side-by-side washer/dryer
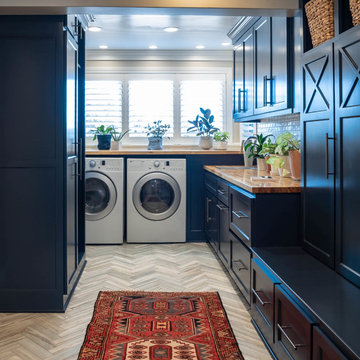
Low Gear Photography
Utility room - mid-sized transitional galley porcelain tile and gray floor utility room idea in Kansas City with shaker cabinets, wood countertops, beige walls, a side-by-side washer/dryer, brown countertops and black cabinets
Utility room - mid-sized transitional galley porcelain tile and gray floor utility room idea in Kansas City with shaker cabinets, wood countertops, beige walls, a side-by-side washer/dryer, brown countertops and black cabinets

Dedicated laundry room - small contemporary single-wall porcelain tile and gray floor dedicated laundry room idea in Santa Barbara with flat-panel cabinets, light wood cabinets, quartz countertops, white backsplash, ceramic backsplash, white walls, a stacked washer/dryer and white countertops

Emma Tannenbaum Photography
Example of a large classic l-shaped porcelain tile dedicated laundry room design in New York with raised-panel cabinets, gray cabinets, wood countertops, blue walls, a side-by-side washer/dryer, a drop-in sink and brown countertops
Example of a large classic l-shaped porcelain tile dedicated laundry room design in New York with raised-panel cabinets, gray cabinets, wood countertops, blue walls, a side-by-side washer/dryer, a drop-in sink and brown countertops
Reload the page to not see this specific ad anymore
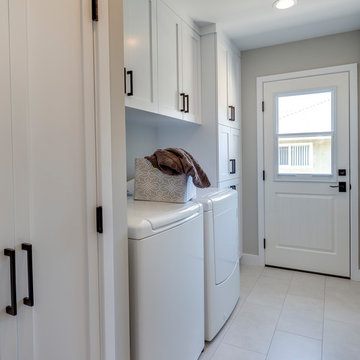
This Transitional Whole Home Remodel required that the interior of the home be gutted in order to create the open concept kitchen / great room. The floors, walls and roofs were all reinsulated. The exterior was also updated with new stucco, paint and roof. Note the craftsman style front door in black! We also updated the plumbing, electrical and mechanical. The location and size of the new windows were all optimized for lighting. Adding to the homes new look are Louvered Shutters on all of the windows. The homeowners couldn’t be happier with their NEW home!
The kitchen features white shaker cabinet doors and Torquay Cambria countertops. White subway tile is warmed by the Dark Oak Wood floor. The home office space was customized for the homeowners. It features white shaker style cabinets and a custom built-in desk to optimize space and functionality. The master bathroom features DeWils cabinetry in walnut with a shadow gray stain. The new vanity cabinet was specially designed to offer more storage. The stylistic niche design in the shower runs the entire width of the shower for a modernized and clean look. The same Cambria countertop is used in the bathrooms as was used in the kitchen. "Natural looking" materials, subtle with various surface textures in shades of white and gray, contrast the vanity color. The shower floor is Stone Cobbles while the bathroom flooring is a white concrete looking tile, both from DalTile. The Wood Looking Shower Tiles are from Arizona Tile. The hall or guest bathroom features the same materials as the master bath but also offers the homeowners a bathtub. The laundry room has white shaker style custom built in tall and upper cabinets. The flooring in the laundry room matches the bathroom flooring.
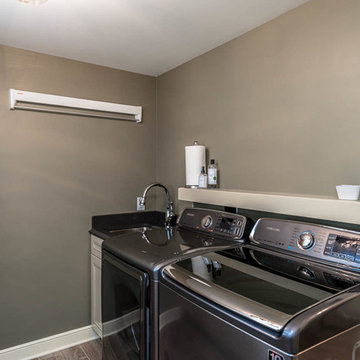
This home had a generous master suite prior to the renovation; however, it was located close to the rest of the bedrooms and baths on the floor. They desired their own separate oasis with more privacy and asked us to design and add a 2nd story addition over the existing 1st floor family room, that would include a master suite with a laundry/gift wrapping room.
We added a 2nd story addition without adding to the existing footprint of the home. The addition is entered through a private hallway with a separate spacious laundry room, complete with custom storage cabinetry, sink area, and countertops for folding or wrapping gifts. The bedroom is brimming with details such as custom built-in storage cabinetry with fine trim mouldings, window seats, and a fireplace with fine trim details. The master bathroom was designed with comfort in mind. A custom double vanity and linen tower with mirrored front, quartz countertops and champagne bronze plumbing and lighting fixtures make this room elegant. Water jet cut Calcatta marble tile and glass tile make this walk-in shower with glass window panels a true work of art. And to complete this addition we added a large walk-in closet with separate his and her areas, including built-in dresser storage, a window seat, and a storage island. The finished renovation is their private spa-like place to escape the busyness of life in style and comfort. These delightful homeowners are already talking phase two of renovations with us and we look forward to a longstanding relationship with them.

Farmhouse Laundry room
Example of a farmhouse single-wall multicolored floor dedicated laundry room design in Seattle with an undermount sink, shaker cabinets, white cabinets, white walls, a side-by-side washer/dryer and multicolored countertops
Example of a farmhouse single-wall multicolored floor dedicated laundry room design in Seattle with an undermount sink, shaker cabinets, white cabinets, white walls, a side-by-side washer/dryer and multicolored countertops
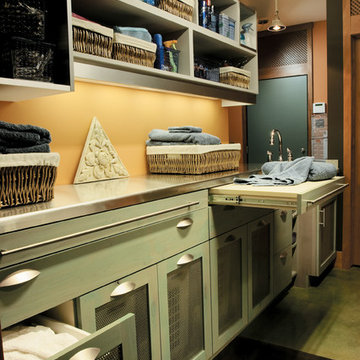
Laundry room cabinets feature several pull-out hamper bins and large custom pull out tables for folding. Open wall cabinets have brushed metal laminate interiors to match the stainless counters. Corresponding boot bench replicates the same look. Features a custom door style finished in custom green stain on knotty alder with perforated metal panel inserts.
Designed by: Cheryl Fosdick
Photography by: Thoen & Associates
Reload the page to not see this specific ad anymore

Sanderson Photography, Inc.
Mid-sized mountain style galley ceramic tile utility room photo in Other with a drop-in sink, shaker cabinets, gray cabinets, wood countertops, brown walls and a stacked washer/dryer
Mid-sized mountain style galley ceramic tile utility room photo in Other with a drop-in sink, shaker cabinets, gray cabinets, wood countertops, brown walls and a stacked washer/dryer
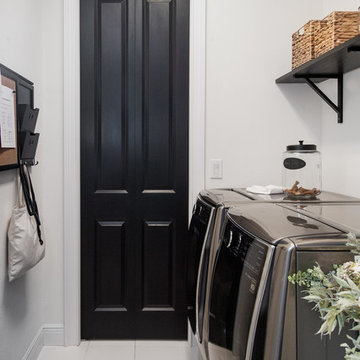
Mid-sized transitional single-wall white floor laundry room photo in Tampa with white walls and a side-by-side washer/dryer

Transitional laundry room with a mudroom included in it. The stackable washer and dryer allowed for there to be a large closet for cleaning supplies with an outlet in it for the electric broom. The clean white counters allow the tile and cabinet color to stand out and be the showpiece in the room!

Dedicated laundry room - mid-sized modern l-shaped porcelain tile and beige floor dedicated laundry room idea in San Francisco with an undermount sink, flat-panel cabinets, brown cabinets, quartz countertops, white walls, a stacked washer/dryer and white countertops
Laundry Room Ideas & Designs
Reload the page to not see this specific ad anymore
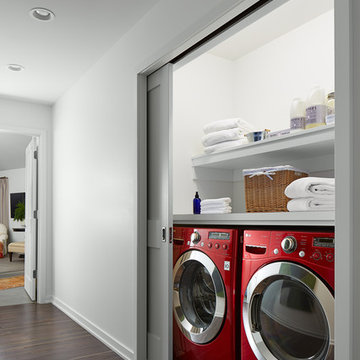
MA Peterson
www.mapeterson.com
Inspiration for a small transitional single-wall medium tone wood floor laundry closet remodel in Minneapolis with open cabinets, white cabinets, wood countertops, white walls and a side-by-side washer/dryer
Inspiration for a small transitional single-wall medium tone wood floor laundry closet remodel in Minneapolis with open cabinets, white cabinets, wood countertops, white walls and a side-by-side washer/dryer
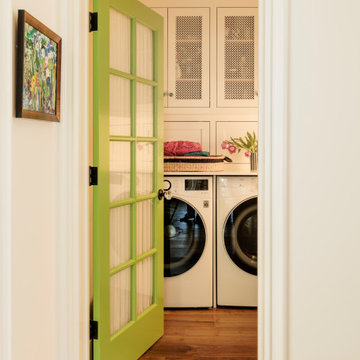
Small eclectic dedicated laundry room photo in Los Angeles with shaker cabinets
54






