Laundry Room Ideas
Refine by:
Budget
Sort by:Popular Today
61 - 80 of 9,762 photos
Item 1 of 3

Example of a mid-sized classic single-wall ceramic tile and multicolored floor dedicated laundry room design in Dallas with recessed-panel cabinets, blue cabinets, wood countertops, gray walls, a side-by-side washer/dryer and brown countertops
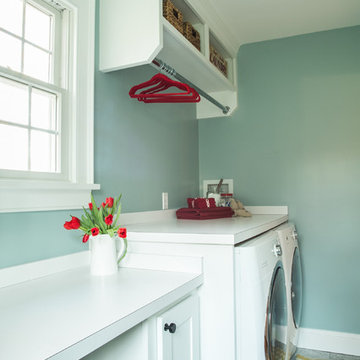
Photo credit: Robin Ivy Photography
Design credit: Fresh Nest Color and Design
Example of a mid-sized transitional porcelain tile dedicated laundry room design in Providence with shaker cabinets, white cabinets, laminate countertops, blue walls and a side-by-side washer/dryer
Example of a mid-sized transitional porcelain tile dedicated laundry room design in Providence with shaker cabinets, white cabinets, laminate countertops, blue walls and a side-by-side washer/dryer

Photography by Picture Perfect House
Inspiration for a mid-sized transitional single-wall porcelain tile and gray floor utility room remodel in Chicago with an undermount sink, shaker cabinets, gray cabinets, quartz countertops, multicolored backsplash, cement tile backsplash, gray walls, a side-by-side washer/dryer and white countertops
Inspiration for a mid-sized transitional single-wall porcelain tile and gray floor utility room remodel in Chicago with an undermount sink, shaker cabinets, gray cabinets, quartz countertops, multicolored backsplash, cement tile backsplash, gray walls, a side-by-side washer/dryer and white countertops
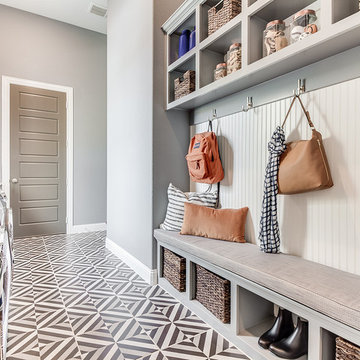
Inspiration for a mid-sized modern galley ceramic tile and multicolored floor utility room remodel in Dallas with a farmhouse sink, raised-panel cabinets, white cabinets, gray walls, a side-by-side washer/dryer and gray countertops

Inspiration for a mid-sized cottage single-wall ceramic tile and white floor dedicated laundry room remodel in Bridgeport with open cabinets, blue cabinets, wood countertops, gray walls, a side-by-side washer/dryer and brown countertops

Transitional l-shaped porcelain tile and gray floor dedicated laundry room photo in San Diego with a drop-in sink, shaker cabinets, blue cabinets, quartz countertops, white backsplash, quartz backsplash, white walls, a side-by-side washer/dryer and white countertops

The laundry room was placed between the front of the house (kitchen/dining/formal living) and the back game/informal family room. Guests frequently walked by this normally private area.
Laundry room now has tall cleaning storage and custom cabinet to hide the washer/dryer when not in use. A new sink and faucet create a functional cleaning and serving space and a hidden waste bin sits on the right.

Meagan Larsen Photography
Inspiration for a modern galley medium tone wood floor and brown floor utility room remodel in Denver with an undermount sink, recessed-panel cabinets, white cabinets, marble countertops, gray walls, a stacked washer/dryer and white countertops
Inspiration for a modern galley medium tone wood floor and brown floor utility room remodel in Denver with an undermount sink, recessed-panel cabinets, white cabinets, marble countertops, gray walls, a stacked washer/dryer and white countertops
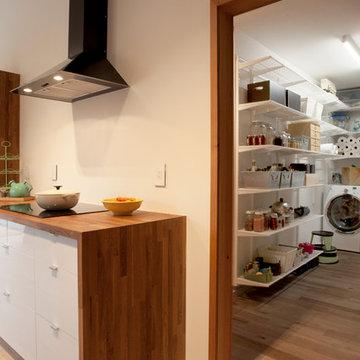
Ramona d'Viola - ilumus photography & marketing
Utility room - mid-sized contemporary l-shaped light wood floor utility room idea in San Francisco with white walls and a side-by-side washer/dryer
Utility room - mid-sized contemporary l-shaped light wood floor utility room idea in San Francisco with white walls and a side-by-side washer/dryer
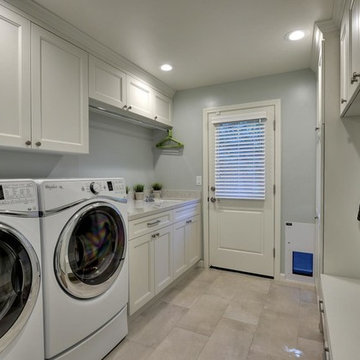
Budget analysis and project development by: May Construction, Inc.
Utility room - mid-sized transitional single-wall porcelain tile and beige floor utility room idea in San Francisco with an undermount sink, recessed-panel cabinets, white cabinets, gray walls, a side-by-side washer/dryer and quartz countertops
Utility room - mid-sized transitional single-wall porcelain tile and beige floor utility room idea in San Francisco with an undermount sink, recessed-panel cabinets, white cabinets, gray walls, a side-by-side washer/dryer and quartz countertops

Example of a large mountain style u-shaped light wood floor laundry room design in Other with flat-panel cabinets and medium tone wood cabinets
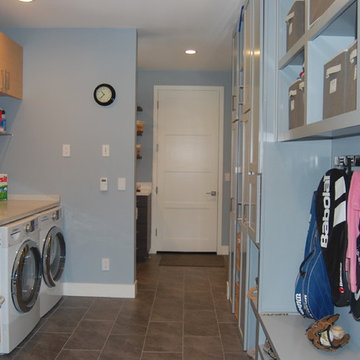
Modern, modular craftsman home
Example of a mid-sized trendy single-wall porcelain tile and brown floor utility room design in San Francisco with flat-panel cabinets, light wood cabinets, blue walls and a side-by-side washer/dryer
Example of a mid-sized trendy single-wall porcelain tile and brown floor utility room design in San Francisco with flat-panel cabinets, light wood cabinets, blue walls and a side-by-side washer/dryer

Fresh, light, and stylish laundry room. Almost enough to make us actually WANT to do laundry! Almost. The shelf over the washer/dryer is also removable. Photo credit Kristen Mayfield
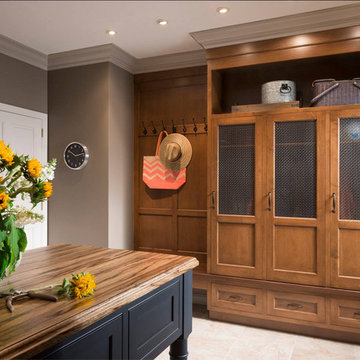
This unique space is loaded with amenities devoted to pampering four-legged family members, including an island for brushing, built-in water fountain, and hideaway food dish holders.
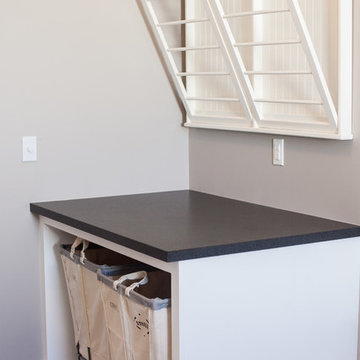
Ace and Whim Photography
Mid-sized elegant l-shaped ceramic tile dedicated laundry room photo in Phoenix with a farmhouse sink, shaker cabinets, white cabinets, granite countertops, gray walls and a side-by-side washer/dryer
Mid-sized elegant l-shaped ceramic tile dedicated laundry room photo in Phoenix with a farmhouse sink, shaker cabinets, white cabinets, granite countertops, gray walls and a side-by-side washer/dryer

A laundry room is housed behind these sliding barn doors in the upstairs hallway in this near-net-zero custom built home built by Meadowlark Design + Build in Ann Arbor, Michigan. Architect: Architectural Resource, Photography: Joshua Caldwell

Example of a mid-sized minimalist galley ceramic tile and multicolored floor utility room design in Dallas with a farmhouse sink, raised-panel cabinets, white cabinets, gray walls, a side-by-side washer/dryer and gray countertops

Inspiration for a mid-sized timeless single-wall vinyl floor and multicolored floor dedicated laundry room remodel in Columbus with a farmhouse sink, recessed-panel cabinets, white cabinets, quartz countertops, green walls, a side-by-side washer/dryer and white countertops
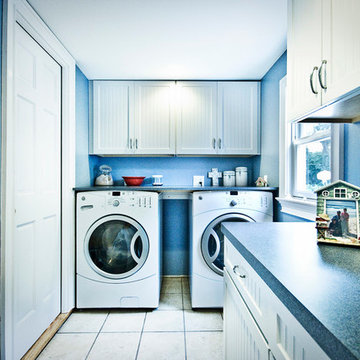
Laundry room addition.
New cabinets, washer, dryer, floors, countertops, pocket doors, windows and exterior door.
Inspiration for a mid-sized contemporary l-shaped ceramic tile utility room remodel in Huntington with white cabinets, blue walls, a side-by-side washer/dryer, shaker cabinets and laminate countertops
Inspiration for a mid-sized contemporary l-shaped ceramic tile utility room remodel in Huntington with white cabinets, blue walls, a side-by-side washer/dryer, shaker cabinets and laminate countertops
Laundry Room Ideas
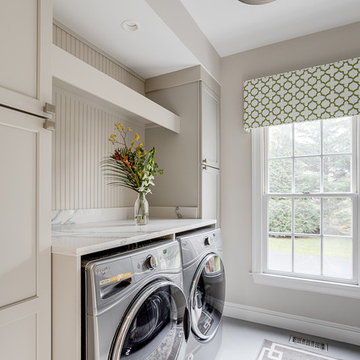
Christy Kosnic
Inspiration for a mid-sized transitional galley porcelain tile and gray floor dedicated laundry room remodel in DC Metro with an undermount sink, shaker cabinets, gray cabinets, quartz countertops, gray walls, a side-by-side washer/dryer and gray countertops
Inspiration for a mid-sized transitional galley porcelain tile and gray floor dedicated laundry room remodel in DC Metro with an undermount sink, shaker cabinets, gray cabinets, quartz countertops, gray walls, a side-by-side washer/dryer and gray countertops
4





