Laundry Room Ideas
Refine by:
Budget
Sort by:Popular Today
141 - 160 of 9,762 photos
Item 1 of 3
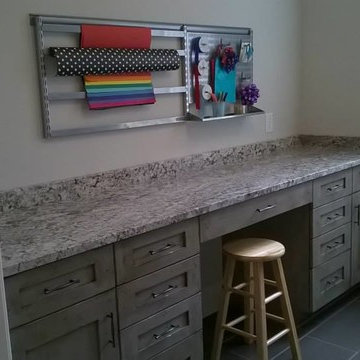
Part of the Laundry room for the 2015 St Margaret's Guild Decorator Show House showing the Gift Wrap Station. New Construction project - Colonial Revival. Cabinets by Cabinetry Ideas. Flooring by Daltile. Cabinet hardware by Richelieu. Gift Wrap station by Elfa via The Container Store.
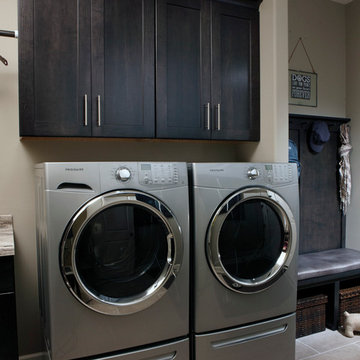
Todd Dacquisto
Example of a mid-sized transitional single-wall ceramic tile dedicated laundry room design in Milwaukee with flat-panel cabinets, dark wood cabinets, solid surface countertops, gray walls, a side-by-side washer/dryer and an undermount sink
Example of a mid-sized transitional single-wall ceramic tile dedicated laundry room design in Milwaukee with flat-panel cabinets, dark wood cabinets, solid surface countertops, gray walls, a side-by-side washer/dryer and an undermount sink

Example of a large classic l-shaped porcelain tile and gray floor utility room design in Salt Lake City with an undermount sink, recessed-panel cabinets, blue cabinets, quartz countertops, white backsplash, subway tile backsplash, white walls, a side-by-side washer/dryer and gray countertops
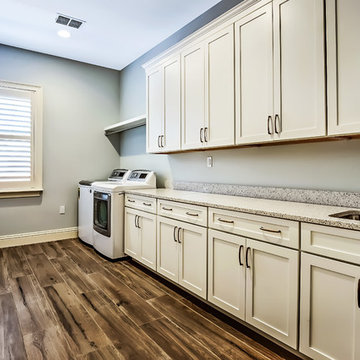
Large transitional galley porcelain tile dedicated laundry room photo in Tampa with an undermount sink, shaker cabinets, white cabinets, quartz countertops, gray walls and a side-by-side washer/dryer
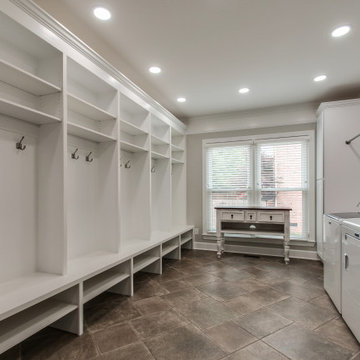
This client needed a larger more functional laundry/mud room. USI removed between the original breezeway laundry room and the adjacent small office space to create this large space.
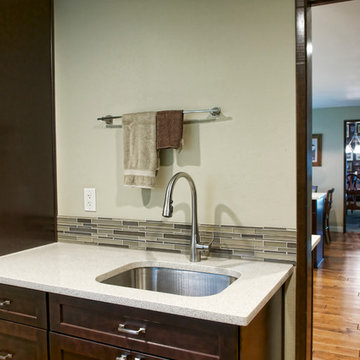
Example of a large transitional u-shaped medium tone wood floor laundry room design in Seattle with an undermount sink, recessed-panel cabinets, dark wood cabinets, quartzite countertops, beige backsplash and ceramic backsplash
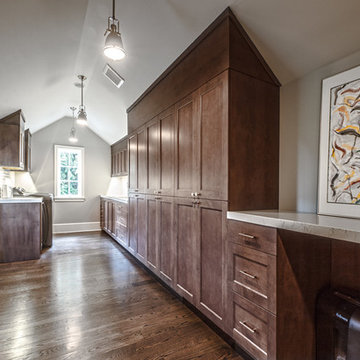
Large transitional galley dark wood floor and brown floor dedicated laundry room photo in Seattle with an undermount sink, recessed-panel cabinets, dark wood cabinets, marble countertops, gray walls and a side-by-side washer/dryer
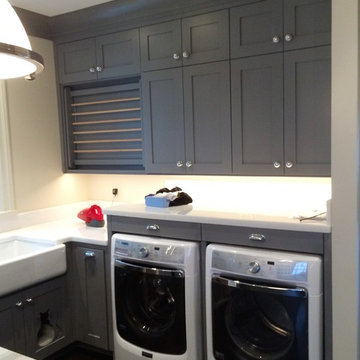
Large elegant galley dark wood floor utility room photo in Seattle with a farmhouse sink, shaker cabinets, gray cabinets, beige walls and a side-by-side washer/dryer
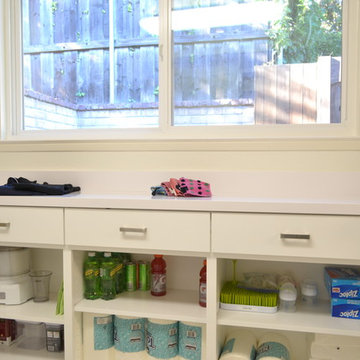
Utility room - large transitional galley linoleum floor utility room idea in San Francisco with an undermount sink, shaker cabinets, white cabinets, quartz countertops, white walls and a side-by-side washer/dryer
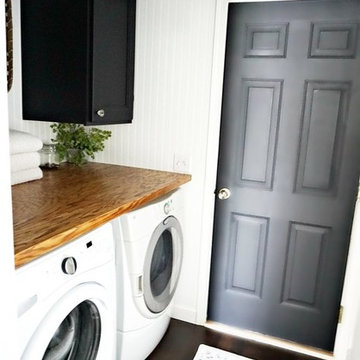
Beadboard walls. Custom made cabinets. Custom wood folding shelf addition. Modern farmhouse style. By Snazzy Little Things
Laundry room - small farmhouse galley laminate floor laundry room idea in Cleveland with black cabinets, wood countertops, white walls and a side-by-side washer/dryer
Laundry room - small farmhouse galley laminate floor laundry room idea in Cleveland with black cabinets, wood countertops, white walls and a side-by-side washer/dryer

Rich "Adriatic Sea" blue cabinets with matte black hardware, white formica countertops, matte black faucet and hardware, floor to ceiling wall cabinets, vinyl plank flooring, and separate toilet room.

Photographer: Rob Karosis Interior Designer: Amy Hirsh Interiors
Inspiration for a mid-sized cottage galley medium tone wood floor and brown floor dedicated laundry room remodel in New York with a farmhouse sink, shaker cabinets, white cabinets, white walls and a side-by-side washer/dryer
Inspiration for a mid-sized cottage galley medium tone wood floor and brown floor dedicated laundry room remodel in New York with a farmhouse sink, shaker cabinets, white cabinets, white walls and a side-by-side washer/dryer
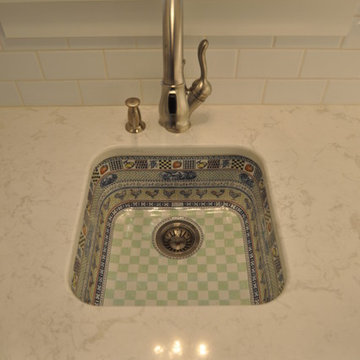
I took these photos myself. Not the best photography skills, but gives you an idea.
Huge transitional laundry room photo in Seattle
Huge transitional laundry room photo in Seattle
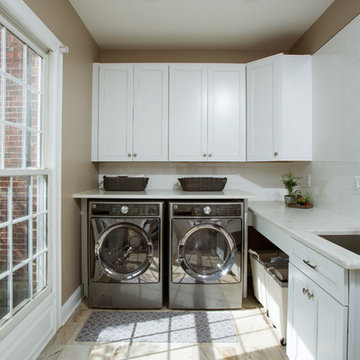
LED recess lights, large scale pendent lights, indirect and direct lighting spruced us this kitchen that has large scale appliances, such as a large fridge, charging station, ice maker fridge and lots of glass break front cabinetry, big serving islands, such as a large L-shape parameter island with seating capacity of eight with yet a large middle island with big counter, prep sink, microwave and steps away from the massive professional stove. A large scale decorative hood over the gorgeously laid stone tile back-splash and pot filler have created the main focal point for this kitchen.
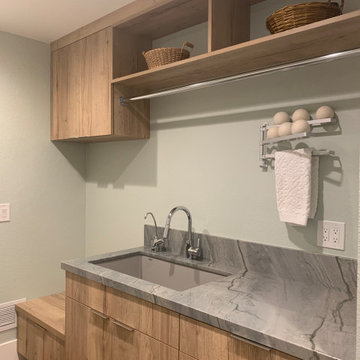
Lot of storage and small seating area for landing from the garage.
Example of a transitional laundry room design in Sacramento with a stacked washer/dryer
Example of a transitional laundry room design in Sacramento with a stacked washer/dryer
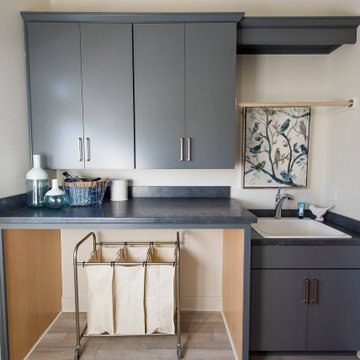
This home has a unique bungalow-inspired architecture with contemporary interior design.
---
Project completed by Wendy Langston's Everything Home interior design firm, which serves Carmel, Zionsville, Fishers, Westfield, Noblesville, and Indianapolis.
For more about Everything Home, see here: https://everythinghomedesigns.com/
To learn more about this project, see here:
https://everythinghomedesigns.com/portfolio/van-buren/
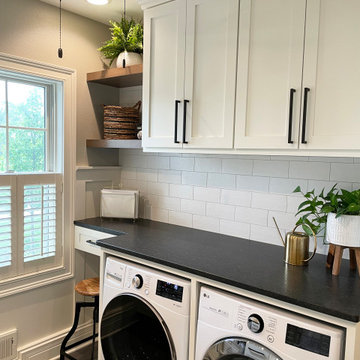
We opened up this unique space to expand the Laundry Room and Mud Room to incorporate a large expansion for the Pantry Area that included a Coffee Bar and Refrigerator. This remodeled space allowed more functionality and brought in lots of sunlight into the spaces.

Jeff McNamara
Mid-sized elegant galley ceramic tile and gray floor dedicated laundry room photo in New York with white cabinets, a farmhouse sink, solid surface countertops, a side-by-side washer/dryer, white countertops, beaded inset cabinets and gray walls
Mid-sized elegant galley ceramic tile and gray floor dedicated laundry room photo in New York with white cabinets, a farmhouse sink, solid surface countertops, a side-by-side washer/dryer, white countertops, beaded inset cabinets and gray walls

Large farmhouse single-wall porcelain tile and gray floor utility room photo in Portland with an undermount sink, shaker cabinets, white cabinets, wood countertops, wood backsplash, white walls, a side-by-side washer/dryer and beige countertops
Laundry Room Ideas
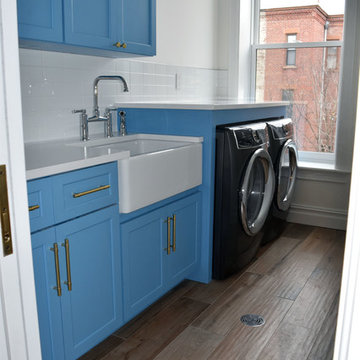
Inspiration for a mid-sized transitional ceramic tile and brown floor laundry room remodel in New York with a farmhouse sink, shaker cabinets, blue cabinets, quartz countertops, white walls, a side-by-side washer/dryer and white countertops
8





