Laundry Room Ideas
Refine by:
Budget
Sort by:Popular Today
161 - 180 of 9,762 photos
Item 1 of 3
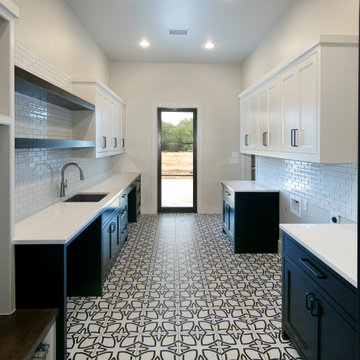
Dedicated laundry room - large transitional galley ceramic tile and black floor dedicated laundry room idea in Dallas with an undermount sink, shaker cabinets, black cabinets, quartz countertops, white backsplash, subway tile backsplash, white walls, a side-by-side washer/dryer and white countertops
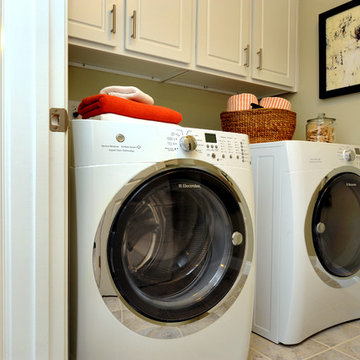
David Sciabarasi
Mid-sized elegant u-shaped ceramic tile dedicated laundry room photo in Raleigh with flat-panel cabinets, white cabinets, beige walls and a side-by-side washer/dryer
Mid-sized elegant u-shaped ceramic tile dedicated laundry room photo in Raleigh with flat-panel cabinets, white cabinets, beige walls and a side-by-side washer/dryer
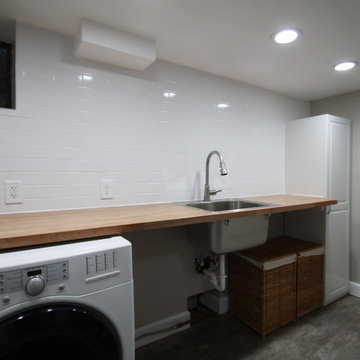
TVL Creative
Example of a large transitional single-wall porcelain tile dedicated laundry room design in Denver with a drop-in sink, raised-panel cabinets, white cabinets, wood countertops, gray walls and a side-by-side washer/dryer
Example of a large transitional single-wall porcelain tile dedicated laundry room design in Denver with a drop-in sink, raised-panel cabinets, white cabinets, wood countertops, gray walls and a side-by-side washer/dryer
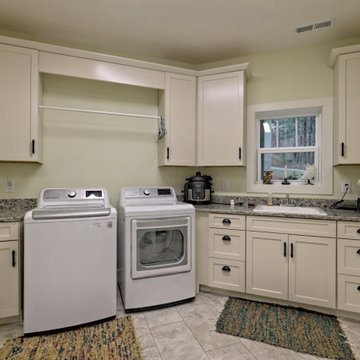
This quaint Craftsman style home features an open living with coffered beams, a large master suite, and an upstairs art and crafting studio.
Example of a large arts and crafts single-wall ceramic tile and gray floor dedicated laundry room design in Atlanta with an undermount sink, shaker cabinets, beige cabinets, granite countertops, green walls, a side-by-side washer/dryer and multicolored countertops
Example of a large arts and crafts single-wall ceramic tile and gray floor dedicated laundry room design in Atlanta with an undermount sink, shaker cabinets, beige cabinets, granite countertops, green walls, a side-by-side washer/dryer and multicolored countertops
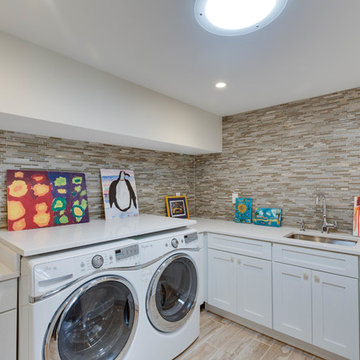
Inspiration for a large transitional l-shaped travertine floor dedicated laundry room remodel in DC Metro with an undermount sink, shaker cabinets, white cabinets, quartz countertops, beige walls and a side-by-side washer/dryer

Example of a large trendy l-shaped porcelain tile and gray floor dedicated laundry room design in Los Angeles with flat-panel cabinets, white cabinets, solid surface countertops, white walls and a side-by-side washer/dryer
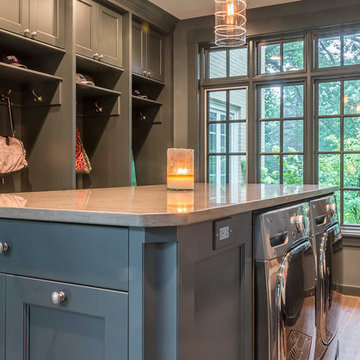
Washer & Dryer in island
Utility room - large scandinavian medium tone wood floor utility room idea in Chicago with an undermount sink, flat-panel cabinets, gray cabinets, quartz countertops, gray walls and a side-by-side washer/dryer
Utility room - large scandinavian medium tone wood floor utility room idea in Chicago with an undermount sink, flat-panel cabinets, gray cabinets, quartz countertops, gray walls and a side-by-side washer/dryer
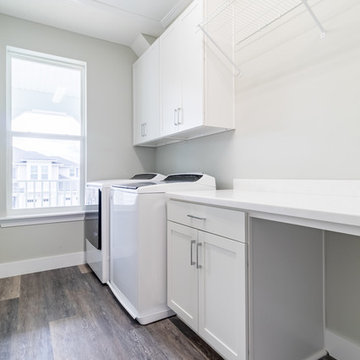
Dedicated laundry room - mid-sized coastal single-wall vinyl floor and brown floor dedicated laundry room idea in Jacksonville with shaker cabinets, white cabinets, quartz countertops, gray walls, a side-by-side washer/dryer and white countertops
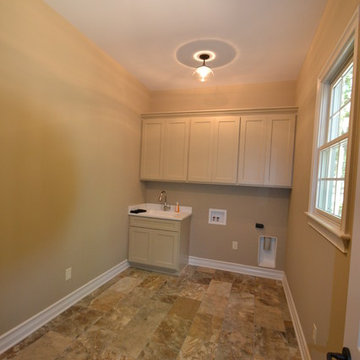
Huge Laundry Room wiht lots of prep space to meet anyone's needs by Hearth & Stone Builders LLC
Large trendy l-shaped porcelain tile dedicated laundry room photo in Indianapolis with a drop-in sink, shaker cabinets, gray cabinets, quartz countertops, gray walls and a side-by-side washer/dryer
Large trendy l-shaped porcelain tile dedicated laundry room photo in Indianapolis with a drop-in sink, shaker cabinets, gray cabinets, quartz countertops, gray walls and a side-by-side washer/dryer

Stephanie London Photography
Small transitional ceramic tile and gray floor laundry room photo in Baltimore with an undermount sink, shaker cabinets, white cabinets, marble countertops, a side-by-side washer/dryer and beige walls
Small transitional ceramic tile and gray floor laundry room photo in Baltimore with an undermount sink, shaker cabinets, white cabinets, marble countertops, a side-by-side washer/dryer and beige walls

Labra Design Build
Example of a mid-sized classic single-wall slate floor utility room design in Detroit with an undermount sink, shaker cabinets, white cabinets, marble countertops, beige walls and a side-by-side washer/dryer
Example of a mid-sized classic single-wall slate floor utility room design in Detroit with an undermount sink, shaker cabinets, white cabinets, marble countertops, beige walls and a side-by-side washer/dryer
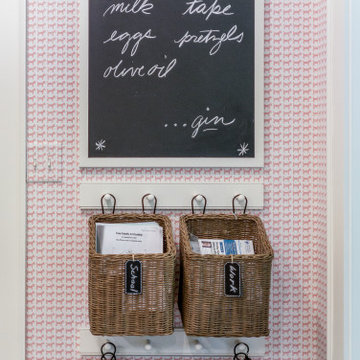
This 1790 farmhouse had received an addition to the historic ell in the 1970s, with a more recent renovation encompassing the kitchen and adding a small mudroom & laundry room in the ’90s. Unfortunately, as happens all too often, it had been done in a way that was architecturally inappropriate style of the home.
We worked within the available footprint to create “layers of implied time,” reinstating stylistic integrity and un-muddling the mistakes of more recent renovations.
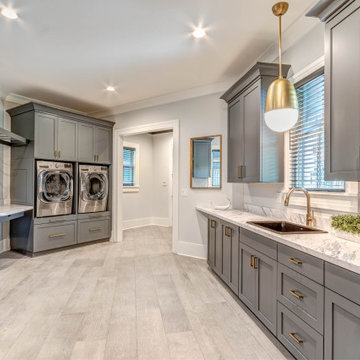
Huge arts and crafts galley porcelain tile and gray floor utility room photo in Atlanta with a drop-in sink, shaker cabinets, gray cabinets, laminate countertops, gray walls, a side-by-side washer/dryer and white countertops
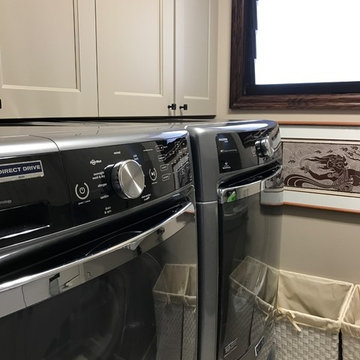
Laundry Room details.
Example of a mid-sized island style u-shaped ceramic tile and beige floor dedicated laundry room design in Hawaii with an undermount sink, recessed-panel cabinets, gray cabinets, granite countertops, gray walls, a side-by-side washer/dryer and gray countertops
Example of a mid-sized island style u-shaped ceramic tile and beige floor dedicated laundry room design in Hawaii with an undermount sink, recessed-panel cabinets, gray cabinets, granite countertops, gray walls, a side-by-side washer/dryer and gray countertops
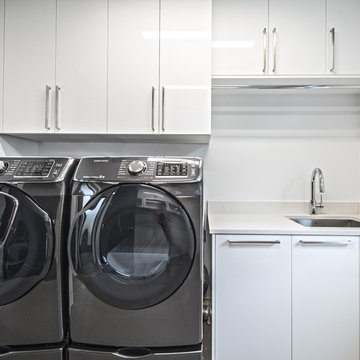
Dedicated laundry room - mid-sized contemporary dedicated laundry room idea in Seattle with an undermount sink, flat-panel cabinets, white cabinets, solid surface countertops, white walls and a side-by-side washer/dryer
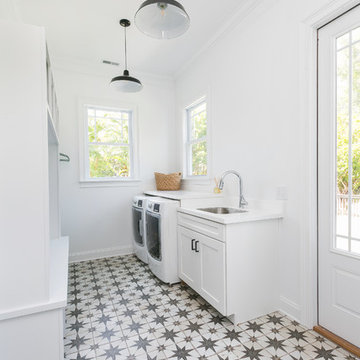
Photography by Patrick Brickman
Large country concrete floor utility room photo in Charleston with an undermount sink, white cabinets, quartz countertops, white walls and a side-by-side washer/dryer
Large country concrete floor utility room photo in Charleston with an undermount sink, white cabinets, quartz countertops, white walls and a side-by-side washer/dryer
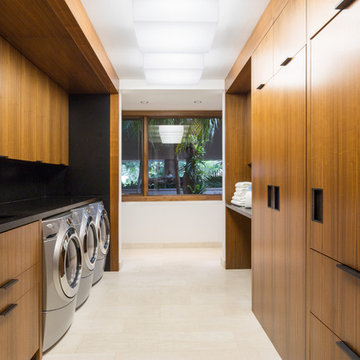
Claudia Uribe Photography
Example of a large minimalist galley utility room design in New York with a double-bowl sink, flat-panel cabinets, medium tone wood cabinets, granite countertops and a side-by-side washer/dryer
Example of a large minimalist galley utility room design in New York with a double-bowl sink, flat-panel cabinets, medium tone wood cabinets, granite countertops and a side-by-side washer/dryer
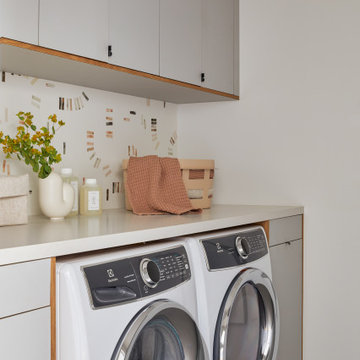
This Australian-inspired new construction was a successful collaboration between homeowner, architect, designer and builder. The home features a Henrybuilt kitchen, butler's pantry, private home office, guest suite, master suite, entry foyer with concealed entrances to the powder bathroom and coat closet, hidden play loft, and full front and back landscaping with swimming pool and pool house/ADU.
Laundry Room Ideas
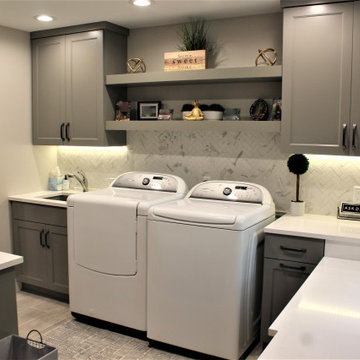
Cabinetry: Showplace EVO
Style: Concord
Finish: (Cabinetry/Panels) Paint Grade/Dovetail; (Shelving/Bench Seating) Hickory Cognac
Countertop: Solid Surface Unlimited – Snowy River Quartz
Hardware: Richelieu – Transitional Metal Pull in Antique Nickel
Sink: Blanco Precis in Truffle
Faucet: Delta Signature Pull Down in Chrome
All Tile: (Customer’s Own)
Designer: Andrea Yeip
Interior Designer: Amy Termarsch (Amy Elizabeth Design)
Contractor: Langtry Construction, LLC
9






