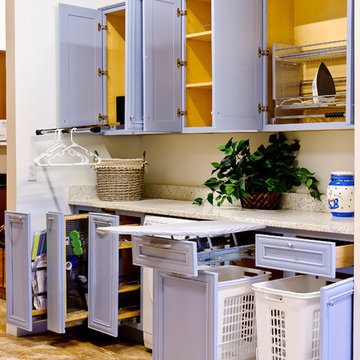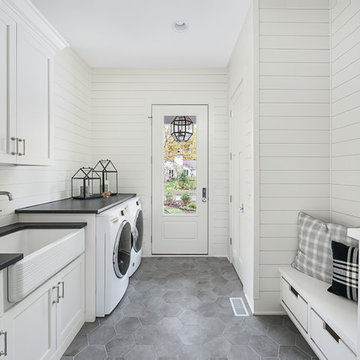Laundry Room Ideas & Designs
Refine by:
Budget
Sort by:Popular Today
2121 - 2140 of 145,979 photos

Utility Room. The Sater Design Collection's luxury, Craftsman home plan "Prairie Pine Court" (Plan #7083). saterdesign.com
Utility room - large craftsman galley dark wood floor utility room idea in Miami with an undermount sink, recessed-panel cabinets, gray cabinets, quartzite countertops, purple walls and a side-by-side washer/dryer
Utility room - large craftsman galley dark wood floor utility room idea in Miami with an undermount sink, recessed-panel cabinets, gray cabinets, quartzite countertops, purple walls and a side-by-side washer/dryer
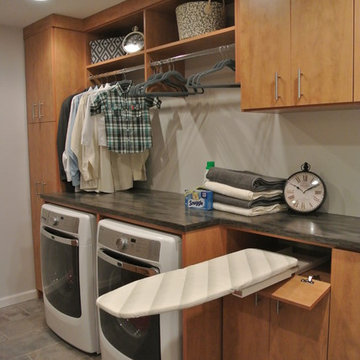
This laundry room and entryway makeover provides for plenty of hidden storage for a busy family of 4, as well as space to fold and organize laundry.
Mid-sized elegant laundry room photo in DC Metro with flat-panel cabinets, medium tone wood cabinets, gray walls and a side-by-side washer/dryer
Mid-sized elegant laundry room photo in DC Metro with flat-panel cabinets, medium tone wood cabinets, gray walls and a side-by-side washer/dryer

Sherman Oaks
1950s Style Galley Kitchen Updated for Couple Aging In Place
The newly married couple in this Sherman Oaks residence knew they would age together in this house. It was a second marriage for each and they wanted their remodeled kitchen to reflect their shared aesthetic and functional needs. Here they could together enjoy cooking and entertaining for their many friends and family.
The traditional-style kitchen was expanded by blending the kitchen, dining area and laundry, maximizing space and creating an open, airy environment. Custom white cabinets, dark granite counters, new lighting and a large sky light contribute to the feeling of a much larger, brighter space.
The separate laundry room was eliminated and the washer/dryer are now hidden by pocket doors in the cabinetry. The adjacent bathroom was updated with white beveled tile, rich wall colors and a custom vanity to complement the new kitchen.
The comfortable breakfast nook adds its own personality with a brightly cushioned
custom banquette and antique table that the owner was determined to keep!
Photos: Christian Romero
Find the right local pro for your project
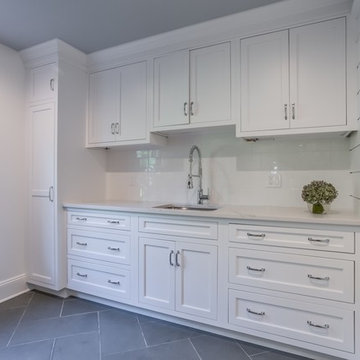
White Kitchens
Example of a small transitional single-wall utility room design in Atlanta with an undermount sink, white cabinets, quartzite countertops and white countertops
Example of a small transitional single-wall utility room design in Atlanta with an undermount sink, white cabinets, quartzite countertops and white countertops
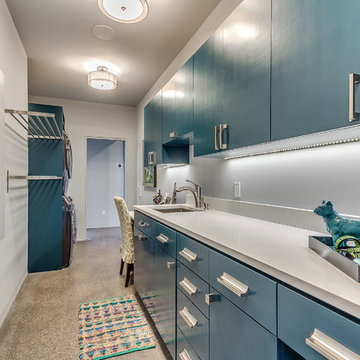
Example of a mid-sized trendy single-wall concrete floor and beige floor utility room design in Oklahoma City with an undermount sink, flat-panel cabinets, blue cabinets, white walls, a stacked washer/dryer, quartz countertops and white countertops
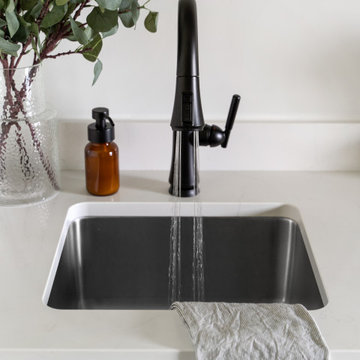
Sponsored
Columbus, OH
Dave Fox Design Build Remodelers
Columbus Area's Luxury Design Build Firm | 17x Best of Houzz Winner!

The cabinets are a custom paint color by Benjamin Moore called "Fan Coral". It is a near perfect match to the fish in the wallpaper.
Utility room - small eclectic galley brick floor, multicolored floor, wood ceiling and wainscoting utility room idea in San Francisco with an undermount sink, recessed-panel cabinets, orange cabinets, quartzite countertops, beige backsplash, ceramic backsplash, multicolored walls, a side-by-side washer/dryer and green countertops
Utility room - small eclectic galley brick floor, multicolored floor, wood ceiling and wainscoting utility room idea in San Francisco with an undermount sink, recessed-panel cabinets, orange cabinets, quartzite countertops, beige backsplash, ceramic backsplash, multicolored walls, a side-by-side washer/dryer and green countertops
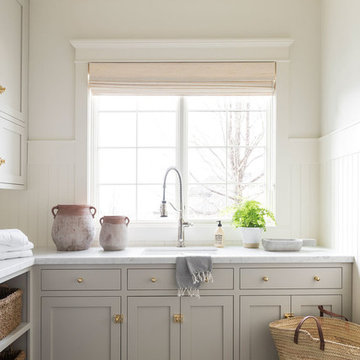
Dedicated laundry room - large coastal l-shaped ceramic tile and gray floor dedicated laundry room idea in Salt Lake City with gray cabinets, marble countertops, white walls, a side-by-side washer/dryer and multicolored countertops

Brand new 2-Story 3,100 square foot Custom Home completed in 2022. Designed by Arch Studio, Inc. and built by Brooke Shaw Builders.
Dedicated laundry room - small country l-shaped medium tone wood floor, gray floor and shiplap wall dedicated laundry room idea in San Francisco with an undermount sink, shaker cabinets, white cabinets, quartz countertops, white backsplash, ceramic backsplash, white walls, a side-by-side washer/dryer and white countertops
Dedicated laundry room - small country l-shaped medium tone wood floor, gray floor and shiplap wall dedicated laundry room idea in San Francisco with an undermount sink, shaker cabinets, white cabinets, quartz countertops, white backsplash, ceramic backsplash, white walls, a side-by-side washer/dryer and white countertops
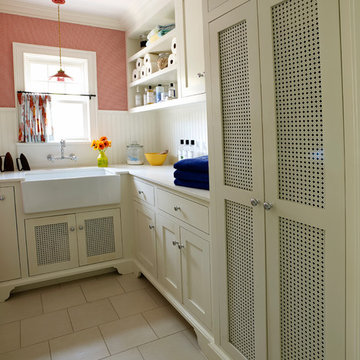
Kathryn Russell
Inspiration for a mid-sized timeless dedicated laundry room remodel in Los Angeles with a farmhouse sink, shaker cabinets, white cabinets, quartz countertops, red walls and a side-by-side washer/dryer
Inspiration for a mid-sized timeless dedicated laundry room remodel in Los Angeles with a farmhouse sink, shaker cabinets, white cabinets, quartz countertops, red walls and a side-by-side washer/dryer
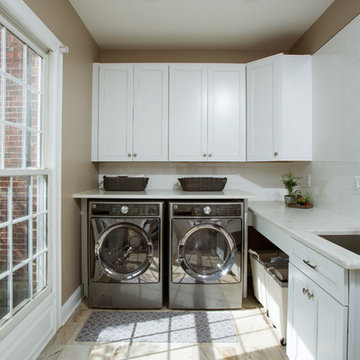
LED recess lights, large scale pendent lights, indirect and direct lighting spruced us this kitchen that has large scale appliances, such as a large fridge, charging station, ice maker fridge and lots of glass break front cabinetry, big serving islands, such as a large L-shape parameter island with seating capacity of eight with yet a large middle island with big counter, prep sink, microwave and steps away from the massive professional stove. A large scale decorative hood over the gorgeously laid stone tile back-splash and pot filler have created the main focal point for this kitchen.
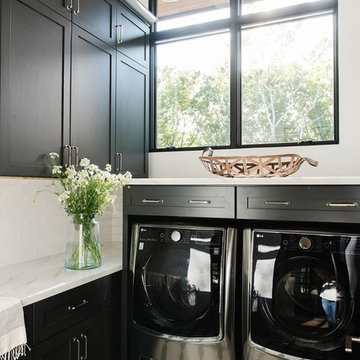
Inspiration for a small country l-shaped dedicated laundry room remodel in Salt Lake City with black cabinets, marble countertops, white walls, a side-by-side washer/dryer and multicolored countertops

Sponsored
Columbus, OH
Dave Fox Design Build Remodelers
Columbus Area's Luxury Design Build Firm | 17x Best of Houzz Winner!
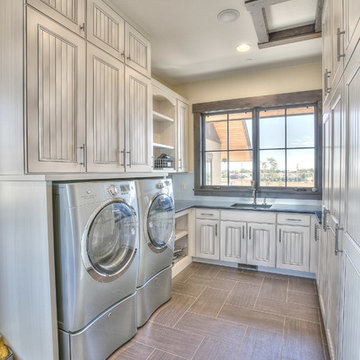
Huge mountain style u-shaped slate floor dedicated laundry room photo in Denver with an undermount sink, white cabinets, solid surface countertops, beige walls, a side-by-side washer/dryer and recessed-panel cabinets

In this laundry room, Medallion Silverline cabinetry in Lancaster door painted in Macchiato was installed. A Kitty Pass door was installed on the base cabinet to hide the family cat’s litterbox. A rod was installed for hanging clothes. The countertop is Eternia Finley quartz in the satin finish.
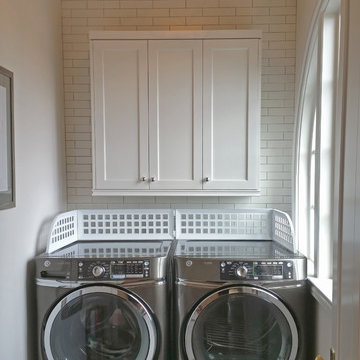
If you're tired of your laundry falling behind your front loading washer and dryer, it's time to discover the Haus Maus Laundry Guard. This clever accessory will keep your laundry clean and on top of your machines, while providing an expanded work space in your laundry room. The unique hinged design adapts to fit either one or two machines, and can be used on stacked machines with sufficient space between top of machine and ceiling. Each back panel is 25.25 inches wide with an overall width of 51.5 inches when used on two machines
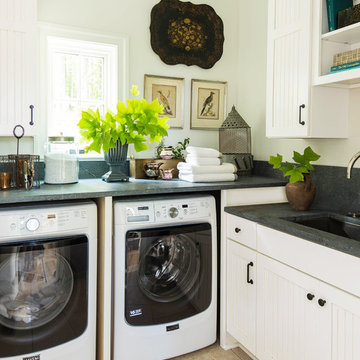
Example of a small trendy l-shaped ceramic tile and beige floor dedicated laundry room design in Birmingham with an undermount sink, shaker cabinets, white cabinets, a side-by-side washer/dryer and black countertops
Laundry Room Ideas & Designs

Sponsored
Columbus, OH
Dave Fox Design Build Remodelers
Columbus Area's Luxury Design Build Firm | 17x Best of Houzz Winner!
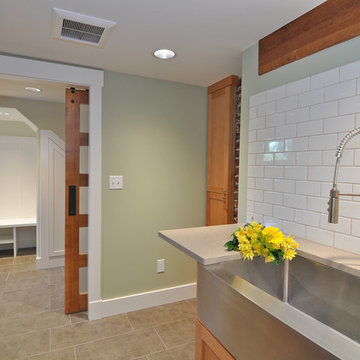
This basement laundry room is fun to be in as well as functional. Featuring exposed brick and beams, 5-panel barn door, laundry shoot , subway tile, and large stainless steel apron sink.
Photography: Dawn Fast AKBD, R4 Construction
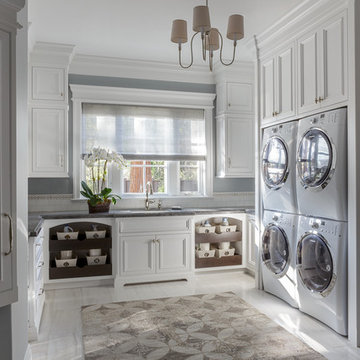
Large elegant u-shaped white floor dedicated laundry room photo in San Francisco with an undermount sink, recessed-panel cabinets, white cabinets and gray walls
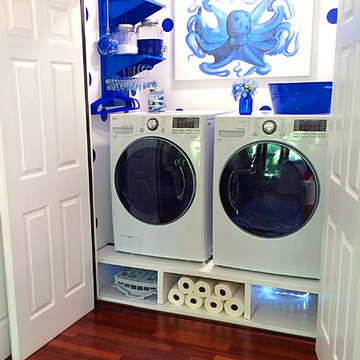
A laundry room setup that actually makes doing laundry look inviting! Wall Control Blue Metal Pegboard is utilized here to help organize clothes hangers, detergent, and other helpful laundry supplies right where you need it most, an arm’s reach away. Thanks for the great customer submission Rachel!
107






