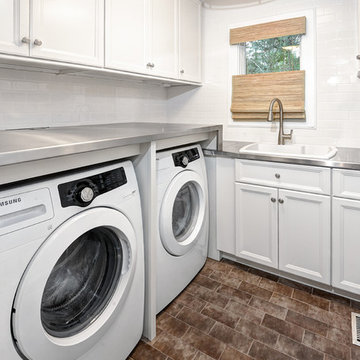L-Shaped Laundry Room Ideas
Refine by:
Budget
Sort by:Popular Today
2221 - 2240 of 6,087 photos
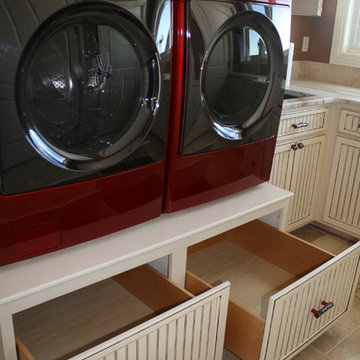
Dedicated laundry room - mid-sized transitional l-shaped ceramic tile dedicated laundry room idea in Houston with an undermount sink, beaded inset cabinets, white cabinets, marble countertops, brown walls and a side-by-side washer/dryer
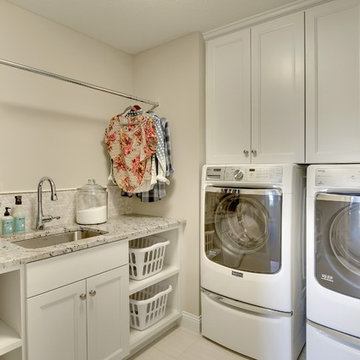
Dedicated second floor laundry room is more convenient and functional than a lower level design. Plenty of storage for supplies, dirty clothes, and clean clothes.
Photography by Spacecrafting
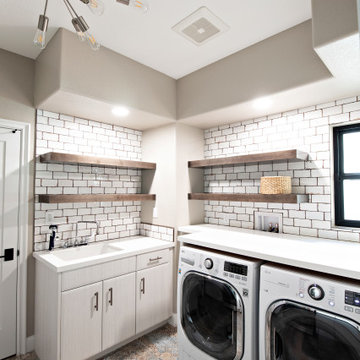
Laundry room gets a whole new look with this modern eclectic blend of materials and textures. A tiled rug look under foot adds warmth and interest. A rustic rusty white ceramic subway tile adds weathered charm. Wood floating shelves compliment the warm tones found in the white textured laminate cabinetry.
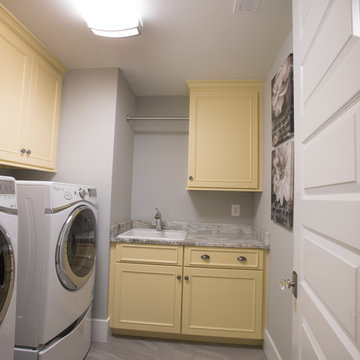
Mid-sized beach style l-shaped marble floor and gray floor dedicated laundry room photo in Baltimore with a drop-in sink, recessed-panel cabinets, yellow cabinets, marble countertops, gray walls, a side-by-side washer/dryer and gray countertops
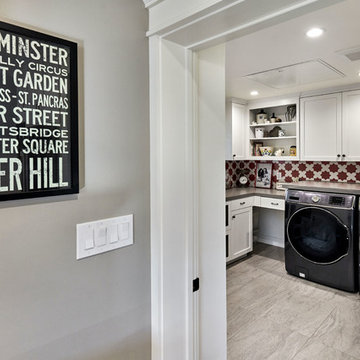
Arch Studio, Inc. Best of Houzz 2016
Example of a mid-sized transitional l-shaped porcelain tile utility room design in San Francisco with an undermount sink, shaker cabinets, white cabinets, quartz countertops, gray walls and a side-by-side washer/dryer
Example of a mid-sized transitional l-shaped porcelain tile utility room design in San Francisco with an undermount sink, shaker cabinets, white cabinets, quartz countertops, gray walls and a side-by-side washer/dryer
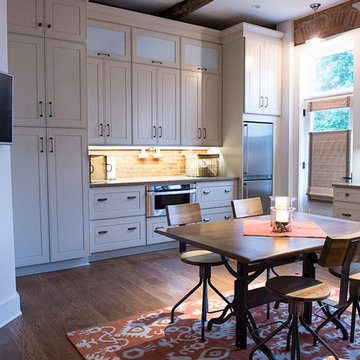
Loft Laundry area houses a stackable washer and dryer and charging station. Eat-in kitchen features a refurbished drafting table converted to a dining table.
Photo by: Becky Weidenkopf Photography
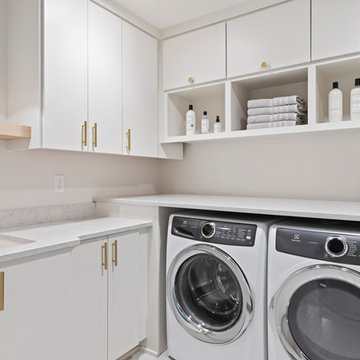
Laundry closet - transitional l-shaped laundry closet idea in Minneapolis with an undermount sink, flat-panel cabinets, white cabinets, white walls, a side-by-side washer/dryer and white countertops
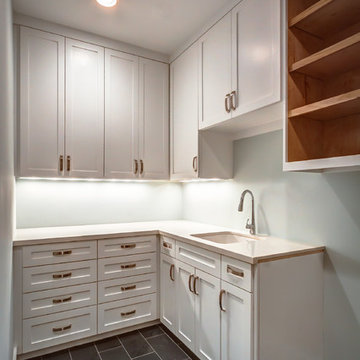
Bayou City 360
Dedicated laundry room - large transitional l-shaped slate floor dedicated laundry room idea in Houston with an undermount sink, flat-panel cabinets, white cabinets, quartz countertops, gray walls and a side-by-side washer/dryer
Dedicated laundry room - large transitional l-shaped slate floor dedicated laundry room idea in Houston with an undermount sink, flat-panel cabinets, white cabinets, quartz countertops, gray walls and a side-by-side washer/dryer
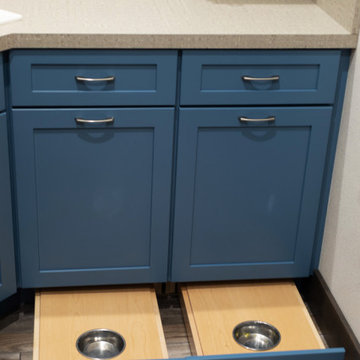
Fun, blue laundry cabinets with laminate countertops.
Inspiration for a small transitional l-shaped medium tone wood floor dedicated laundry room remodel in Other with a drop-in sink, flat-panel cabinets, blue cabinets, laminate countertops, beige walls, a side-by-side washer/dryer and beige countertops
Inspiration for a small transitional l-shaped medium tone wood floor dedicated laundry room remodel in Other with a drop-in sink, flat-panel cabinets, blue cabinets, laminate countertops, beige walls, a side-by-side washer/dryer and beige countertops
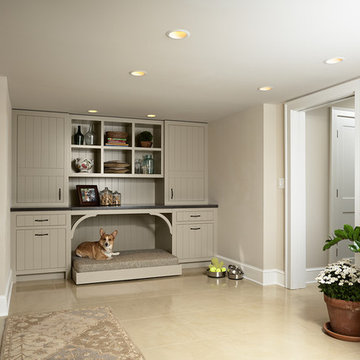
Susan Gilmore
Mid-sized transitional l-shaped concrete floor utility room photo in Minneapolis with an undermount sink, flat-panel cabinets, concrete countertops, beige walls, a side-by-side washer/dryer and beige cabinets
Mid-sized transitional l-shaped concrete floor utility room photo in Minneapolis with an undermount sink, flat-panel cabinets, concrete countertops, beige walls, a side-by-side washer/dryer and beige cabinets
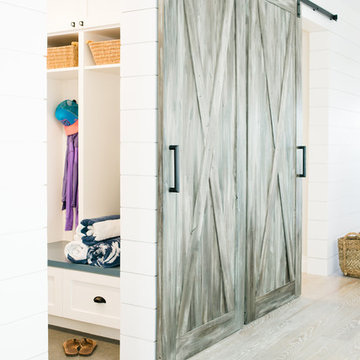
Rustic Hardware doors complete the look into the mudroom off the garage.
Lauren Pressey photographer
Inspiration for a mid-sized coastal l-shaped utility room remodel in Los Angeles with shaker cabinets, white cabinets and quartz countertops
Inspiration for a mid-sized coastal l-shaped utility room remodel in Los Angeles with shaker cabinets, white cabinets and quartz countertops
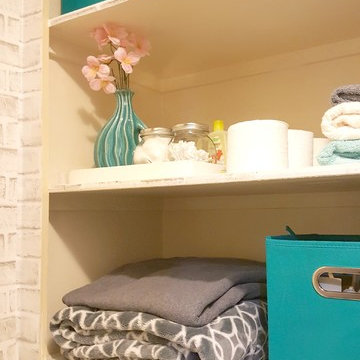
Small laundry room/linen closet design and organization.
Laundry room - small transitional l-shaped laundry room idea in Los Angeles with a drop-in sink
Laundry room - small transitional l-shaped laundry room idea in Los Angeles with a drop-in sink
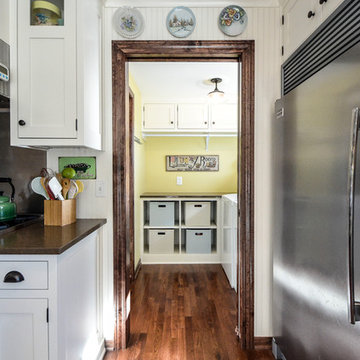
Mid-sized cottage l-shaped dark wood floor dedicated laundry room photo in Kansas City with shaker cabinets, white cabinets, quartz countertops, a side-by-side washer/dryer and white walls
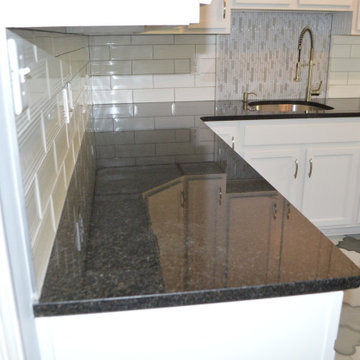
Inspiration for a huge modern l-shaped dedicated laundry room remodel in Richmond with an undermount sink, granite countertops and black countertops
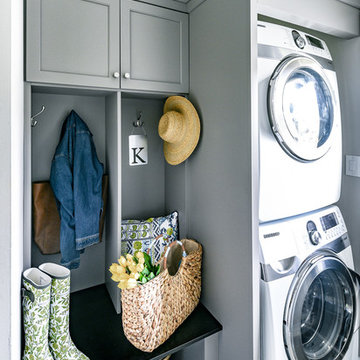
This stylish family of four came to us yearning for added functionality with flair. The couple recently updated other areas of the home on their own quite beautifully, but realized they needed the help of professionals when it came to the kitchen and mudroom. The new kitchen plan enlarged the island with additional seating, eliminated soffits for extra storage and an updated look, and swapped out the desk for a message center with a hidden charging/drop area. A cozy banquette was designed for the eat-in area of the kitchen. Drawers below the bench add storage to this gathering spot.
Aesthetic elements with a soft industrial feel to compliment the new interiors were desired. Beautiful island detailing with tall brackets, panels and base molding in a lovely grey paint in contrast to the white perimeter create a focal point for the space. The homeowner sourced a fun light fixture to top off the island. This along with a stainless chimney hood and appliances add to the overall industrial appeal.
Grey cabinetry in the mudroom flows with the kitchen while adding cubbies and a bench with lockers above. A cabinetry surround for the washer and dryer integrates the built-ins in a space that works hard while looking pretty.
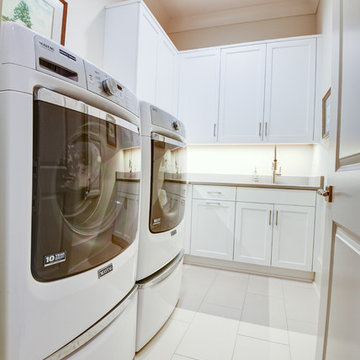
Inspiration for a mid-sized transitional l-shaped dedicated laundry room remodel in New Orleans with an undermount sink, recessed-panel cabinets, white cabinets and a side-by-side washer/dryer
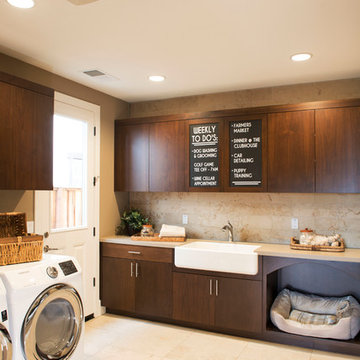
Laundry Room:
• Material – Walnut
• Finish – New World
• Door Style – #61 Aries
• Cabinet Construction – Frameless
Laundry room - traditional l-shaped laundry room idea in San Francisco with flat-panel cabinets and dark wood cabinets
Laundry room - traditional l-shaped laundry room idea in San Francisco with flat-panel cabinets and dark wood cabinets
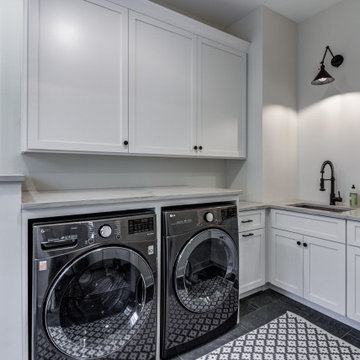
Example of a transitional l-shaped slate floor and gray floor dedicated laundry room design in Cleveland with an undermount sink, shaker cabinets, white cabinets, quartzite countertops, gray walls, a side-by-side washer/dryer and gray countertops
L-Shaped Laundry Room Ideas
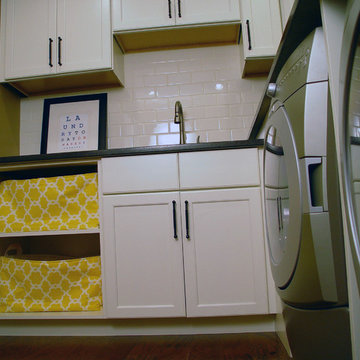
Mid-sized transitional l-shaped dark wood floor dedicated laundry room photo in Chicago with an undermount sink, shaker cabinets, white cabinets, quartz countertops, white walls and a side-by-side washer/dryer
112






