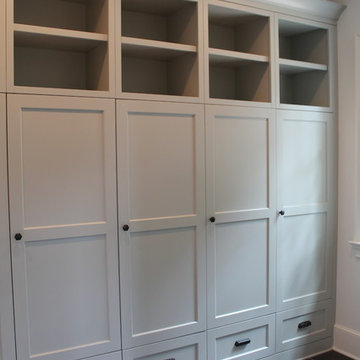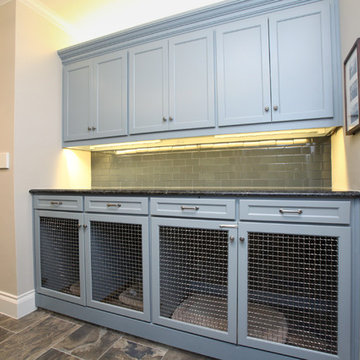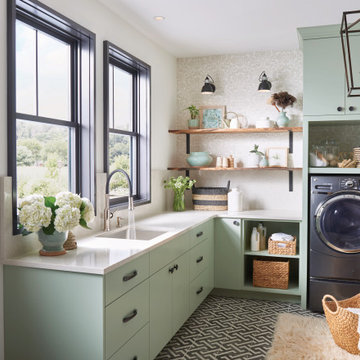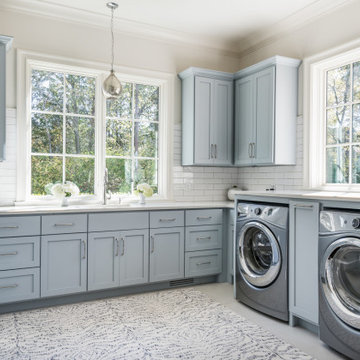Laundry Room Ideas & Designs
Refine by:
Budget
Sort by:Popular Today
2081 - 2100 of 146,567 photos

We maximized storage in the small laundry room, adding a Carrara marble counter and an oak shelf on the wall above, as well as a full length pantry which serves as a utility closet and cabinets above the washer and dryer. A vintage window sash replaced the earlier vinyl window that was installed in an earlier renovation.
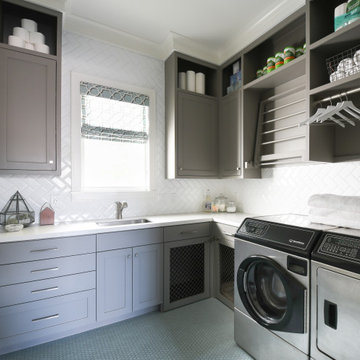
Inspiration for a large transitional l-shaped gray floor dedicated laundry room remodel in Houston with an undermount sink, shaker cabinets, gray cabinets, white backsplash, a side-by-side washer/dryer and white countertops
Find the right local pro for your project
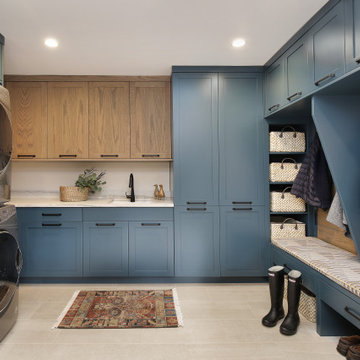
Utility room - rustic u-shaped gray floor utility room idea in Chicago with an undermount sink, shaker cabinets, blue cabinets, a stacked washer/dryer and white countertops

Photography by Buff Strickland
Tuscan u-shaped ceramic tile and beige floor utility room photo in Austin with an undermount sink, shaker cabinets, white cabinets, white walls and white countertops
Tuscan u-shaped ceramic tile and beige floor utility room photo in Austin with an undermount sink, shaker cabinets, white cabinets, white walls and white countertops

Constructed in two phases, this renovation, with a few small additions, touched nearly every room in this late ‘50’s ranch house. The owners raised their family within the original walls and love the house’s location, which is not far from town and also borders conservation land. But they didn’t love how chopped up the house was and the lack of exposure to natural daylight and views of the lush rear woods. Plus, they were ready to de-clutter for a more stream-lined look. As a result, KHS collaborated with them to create a quiet, clean design to support the lifestyle they aspire to in retirement.
To transform the original ranch house, KHS proposed several significant changes that would make way for a number of related improvements. Proposed changes included the removal of the attached enclosed breezeway (which had included a stair to the basement living space) and the two-car garage it partially wrapped, which had blocked vital eastern daylight from accessing the interior. Together the breezeway and garage had also contributed to a long, flush front façade. In its stead, KHS proposed a new two-car carport, attached storage shed, and exterior basement stair in a new location. The carport is bumped closer to the street to relieve the flush front facade and to allow access behind it to eastern daylight in a relocated rear kitchen. KHS also proposed a new, single, more prominent front entry, closer to the driveway to replace the former secondary entrance into the dark breezeway and a more formal main entrance that had been located much farther down the facade and curiously bordered the bedroom wing.
Inside, low ceilings and soffits in the primary family common areas were removed to create a cathedral ceiling (with rod ties) over a reconfigured semi-open living, dining, and kitchen space. A new gas fireplace serving the relocated dining area -- defined by a new built-in banquette in a new bay window -- was designed to back up on the existing wood-burning fireplace that continues to serve the living area. A shared full bath, serving two guest bedrooms on the main level, was reconfigured, and additional square footage was captured for a reconfigured master bathroom off the existing master bedroom. A new whole-house color palette, including new finishes and new cabinetry, complete the transformation. Today, the owners enjoy a fresh and airy re-imagining of their familiar ranch house.
Photos by Katie Hutchison
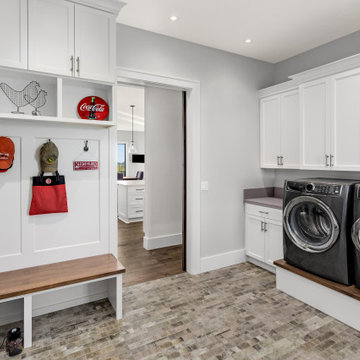
Example of a transitional l-shaped multicolored floor utility room design in Portland with shaker cabinets, white cabinets, gray walls, a side-by-side washer/dryer and gray countertops

Sponsored
Columbus, OH
Dave Fox Design Build Remodelers
Columbus Area's Luxury Design Build Firm | 17x Best of Houzz Winner!
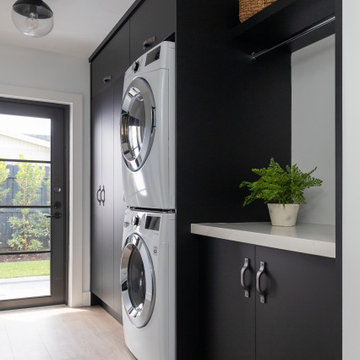
Contemporary laundry room
Dedicated laundry room - large contemporary single-wall dedicated laundry room idea in Miami with flat-panel cabinets, black cabinets, quartz countertops, white walls, a stacked washer/dryer and white countertops
Dedicated laundry room - large contemporary single-wall dedicated laundry room idea in Miami with flat-panel cabinets, black cabinets, quartz countertops, white walls, a stacked washer/dryer and white countertops
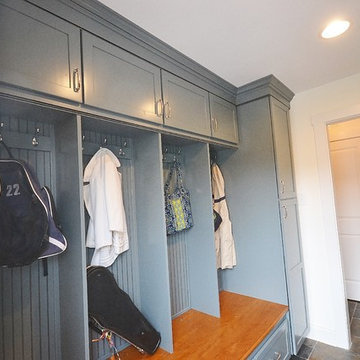
Designed a great mud room/entryway area with Kabinart Cabinetry, Arts and Crafts door style, square flat panel, two piece crown application to the ceiling.
Paint color chosen was Atlantic, with the Onyx Glaze.

Mid-sized cottage single-wall medium tone wood floor and brown floor dedicated laundry room photo in Sacramento with a drop-in sink, raised-panel cabinets, dark wood cabinets, concrete countertops, white walls, a side-by-side washer/dryer and gray countertops

This little laundry room uses hidden tricks to modernize and maximize limited space. Between the cabinetry and blue fantasy marble countertop sits a luxuriously tiled backsplash. This beautiful backsplash hides the door to necessary valves, its outline barely visible while allowing easy access.
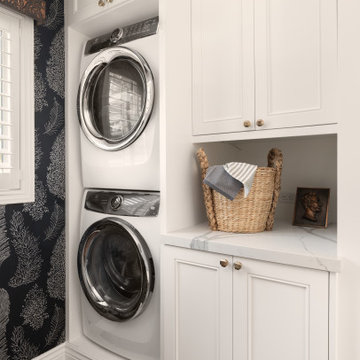
Example of a transitional brown floor laundry room design in San Francisco with recessed-panel cabinets, white cabinets, black walls, a stacked washer/dryer and white countertops
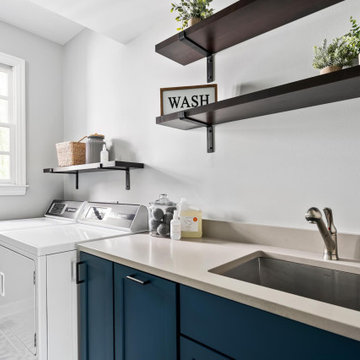
Sponsored
Columbus, OH
Dave Fox Design Build Remodelers
Columbus Area's Luxury Design Build Firm | 17x Best of Houzz Winner!
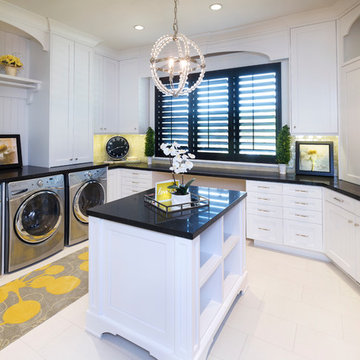
This home was custom designed by Joe Carrick Design.
Notably, many others worked on this home, including:
McEwan Custom Homes: Builder
Nicole Camp: Interior Design
Northland Design: Landscape Architecture
Photos courtesy of McEwan Custom Homes
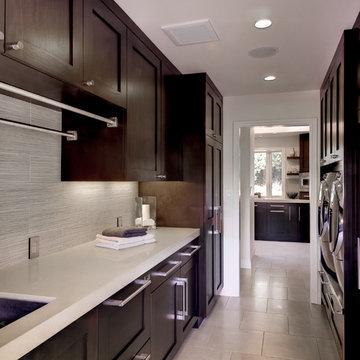
Example of a classic laundry room design in San Francisco

Example of a small 1950s galley ceramic tile and beige floor laundry closet design in St Louis with an undermount sink, raised-panel cabinets, gray cabinets, quartz countertops, white backsplash, quartz backsplash, gray walls, a side-by-side washer/dryer and white countertops
Laundry Room Ideas & Designs
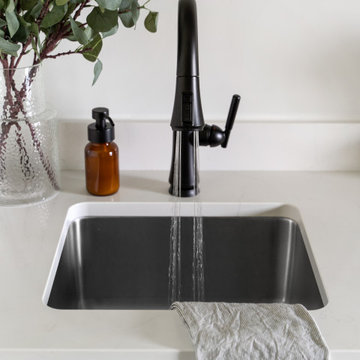
Sponsored
Columbus, OH
Dave Fox Design Build Remodelers
Columbus Area's Luxury Design Build Firm | 17x Best of Houzz Winner!
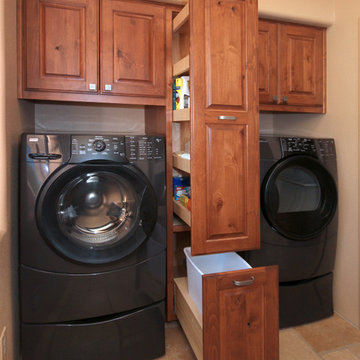
Small eclectic ceramic tile dedicated laundry room photo in Phoenix with raised-panel cabinets, medium tone wood cabinets, beige walls and a side-by-side washer/dryer
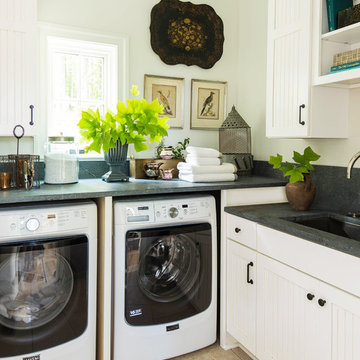
Example of a small trendy l-shaped ceramic tile and beige floor dedicated laundry room design in Birmingham with an undermount sink, shaker cabinets, white cabinets, a side-by-side washer/dryer and black countertops
105






