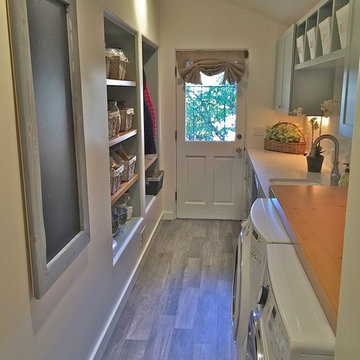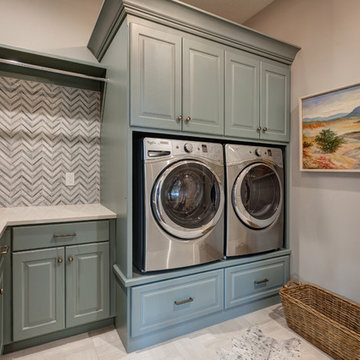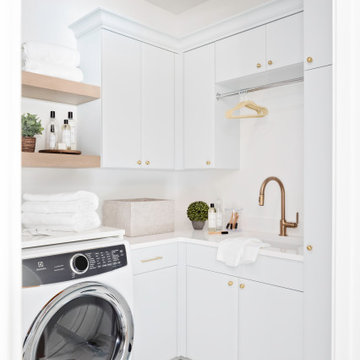Laundry Room Ideas & Designs
Refine by:
Budget
Sort by:Popular Today
4301 - 4320 of 145,977 photos
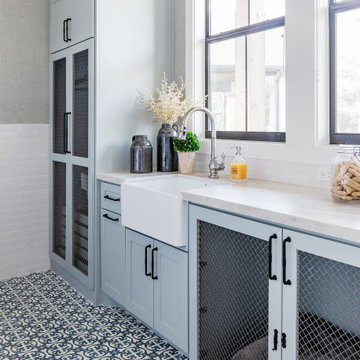
Custom laundry / mudroom with built in dog kennel and storage.
Laundry room - rustic laundry room idea in Houston
Laundry room - rustic laundry room idea in Houston
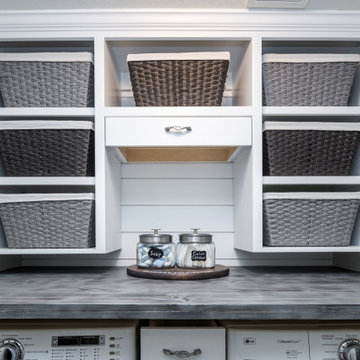
Who loves laundry? I'm sure it is not a favorite among many, but if your laundry room sparkles, you might fall in love with the process.
Style Revamp had the fantastic opportunity to collaborate with our talented client @honeyb1965 in transforming her laundry room into a sensational space. Ship-lap and built-ins are the perfect design pairing in a variety of interior spaces, but one of our favorites is the laundry room. Ship-lap was installed on one wall, and then gorgeous built-in adjustable cubbies were designed to fit functional storage baskets our client found at Costco. Our client wanted a pullout drying rack, and after sourcing several options, we decided to design and build a custom one. Our client is a remarkable woodworker and designed the rustic countertop using the shou sugi ban method of wood-burning, then stained weathered grey and a light drybrush of Annie Sloan Chalk Paint in old white. It's beautiful! She also built a slim storage cart to fit in between the washer and dryer to hide the trash can and provide extra storage. She is a genius! I will steal this idea for future laundry room design layouts:) Thank you @honeyb1965

Galley laundry with built in washer and dryer cabinets
Inspiration for a huge modern galley porcelain tile, gray floor and vaulted ceiling dedicated laundry room remodel in Other with an undermount sink, beaded inset cabinets, black cabinets, quartzite countertops, gray backsplash, mosaic tile backsplash, gray walls, an integrated washer/dryer and beige countertops
Inspiration for a huge modern galley porcelain tile, gray floor and vaulted ceiling dedicated laundry room remodel in Other with an undermount sink, beaded inset cabinets, black cabinets, quartzite countertops, gray backsplash, mosaic tile backsplash, gray walls, an integrated washer/dryer and beige countertops
Find the right local pro for your project

Example of a huge classic u-shaped ceramic tile and gray floor laundry room design in Minneapolis with an undermount sink, shaker cabinets, gray cabinets, quartz countertops, white backsplash, mosaic tile backsplash and white countertops
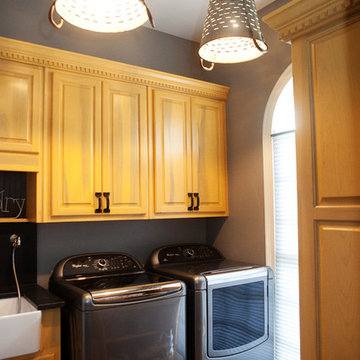
Dedicated laundry room - mid-sized contemporary brick floor dedicated laundry room idea in Atlanta with a farmhouse sink, raised-panel cabinets, light wood cabinets, granite countertops, gray walls and a side-by-side washer/dryer
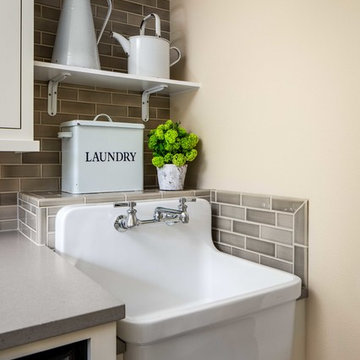
We gave the master bath, kids' bath, and laundry room in this Lake Oswego home a refresh with soft colors and modern interiors.
Project by Portland interior design studio Jenni Leasia Interior Design. Also serving Lake Oswego, West Linn, Vancouver, Sherwood, Camas, Oregon City, Beaverton, and the whole of Greater Portland.
For more about Jenni Leasia Interior Design, click here: https://www.jennileasiadesign.com/
To learn more about this project, click here:
https://www.jennileasiadesign.com/lake-oswego-home-remodel
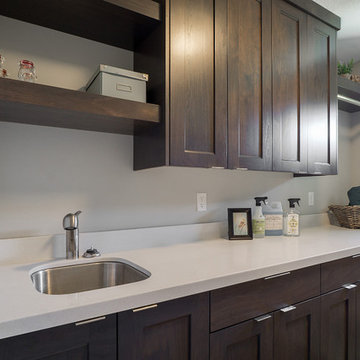
Mid-sized ceramic tile and gray floor utility room photo in Salt Lake City with an undermount sink, recessed-panel cabinets, dark wood cabinets, granite countertops and gray walls

Sponsored
Columbus, OH
Dave Fox Design Build Remodelers
Columbus Area's Luxury Design Build Firm | 17x Best of Houzz Winner!
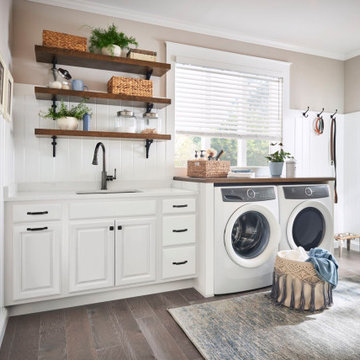
With fully customizable features, our custom-built cabinets are tailor-made for your remodel, and they can be delivered to your doorstep within 8 weeks of ordering
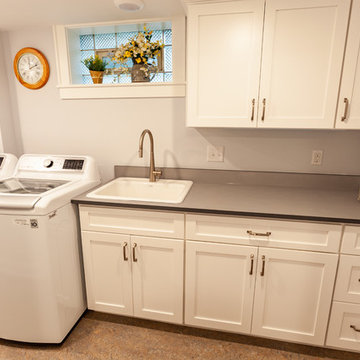
This Arts & Crafts home in the Longfellow neighborhood of Minneapolis was built in 1926 and has all the features associated with that traditional architectural style. After two previous remodels (essentially the entire 1st & 2nd floors) the homeowners were ready to remodel their basement.
The existing basement floor was in rough shape so the decision was made to remove the old concrete floor and pour an entirely new slab. A family room, spacious laundry room, powder bath, a huge shop area and lots of added storage were all priorities for the project. Working with and around the existing mechanical systems was a challenge and resulted in some creative ceiling work, and a couple of quirky spaces!
Custom cabinetry from The Woodshop of Avon enhances nearly every part of the basement, including a unique recycling center in the basement stairwell. The laundry also includes a Paperstone countertop, and one of the nicest laundry sinks you’ll ever see.
Come see this project in person, September 29 – 30th on the 2018 Castle Home Tour.
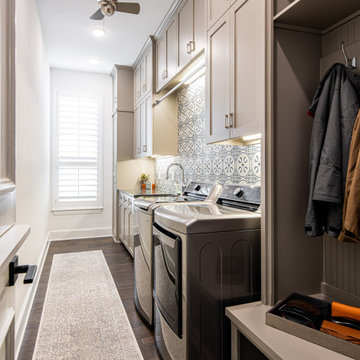
Example of a mid-sized transitional single-wall medium tone wood floor and brown floor utility room design in Dallas with a farmhouse sink, shaker cabinets, gray cabinets, white walls, a side-by-side washer/dryer and black countertops
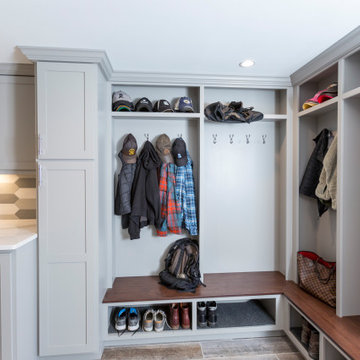
This space was once a garage, which opened into the kitchen. The garage, however, was mostly unused since it was too short to hold a car. It was the perfect location, however, for a laundry room. Since the homeowner's dogs spend a lot of time in the backyard, this was the perfect place to include a dog shower. The family pets can now enter the home from the laundry room and get hosed off before coming into the house.

Sponsored
Columbus, OH
Dave Fox Design Build Remodelers
Columbus Area's Luxury Design Build Firm | 17x Best of Houzz Winner!
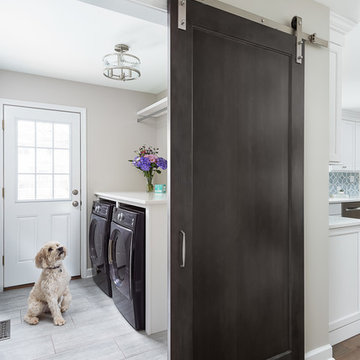
Picture Perfect House
Dedicated laundry room - mid-sized transitional single-wall porcelain tile and gray floor dedicated laundry room idea in Chicago with a drop-in sink, recessed-panel cabinets, white cabinets, gray walls, a side-by-side washer/dryer and white countertops
Dedicated laundry room - mid-sized transitional single-wall porcelain tile and gray floor dedicated laundry room idea in Chicago with a drop-in sink, recessed-panel cabinets, white cabinets, gray walls, a side-by-side washer/dryer and white countertops
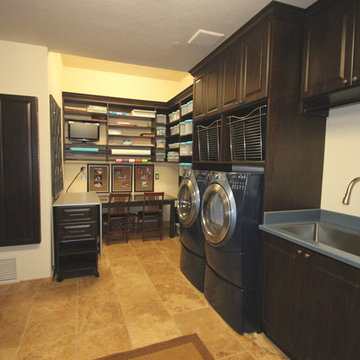
Custom laundry rooms from Closet Trends Tucson Arizona
Trendy laundry room photo in Phoenix
Trendy laundry room photo in Phoenix

Inspiration for a mid-century modern galley laundry room remodel in Houston with an utility sink, flat-panel cabinets, light wood cabinets, beige walls and a side-by-side washer/dryer
Laundry Room Ideas & Designs

Sponsored
Columbus, OH
Dave Fox Design Build Remodelers
Columbus Area's Luxury Design Build Firm | 17x Best of Houzz Winner!

Photography by Andrea Rugg
Inspiration for a large contemporary u-shaped travertine floor and gray floor dedicated laundry room remodel in Minneapolis with light wood cabinets, a drop-in sink, flat-panel cabinets, solid surface countertops, beige walls, a side-by-side washer/dryer and gray countertops
Inspiration for a large contemporary u-shaped travertine floor and gray floor dedicated laundry room remodel in Minneapolis with light wood cabinets, a drop-in sink, flat-panel cabinets, solid surface countertops, beige walls, a side-by-side washer/dryer and gray countertops
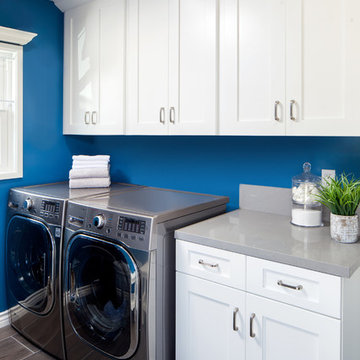
Example of a small transitional galley porcelain tile and gray floor dedicated laundry room design in Los Angeles with shaker cabinets, white cabinets, quartz countertops, blue walls and a side-by-side washer/dryer

-Cabinets: HAAS ,Cherry wood species with a Barnwood Stain and Shakertown – V door style
-Berenson cabinetry hardware 9425-4055
-Flooring: SHAW Napa Plank 6x24 tiles for floor and shower surround Niche tiles are SHAW Napa Plank 2 x 21 with GLAZZIO Crystal Morning mist accent/Silverado Power group
-Laundry wall Tile: Glazzio Crystal Morning mist/Silverado power grout
-Countertops: Cambria Quartz Berwyn on sink in bathroom
Vicostone Onyx White Polished in laundry area, desk and master closet
216






