Laundry Room Ideas & Designs
Refine by:
Budget
Sort by:Popular Today
1581 - 1600 of 145,934 photos

Small transitional single-wall porcelain tile and brown floor dedicated laundry room photo in Houston with an undermount sink, shaker cabinets, gray cabinets, solid surface countertops, gray walls, a side-by-side washer/dryer and white countertops
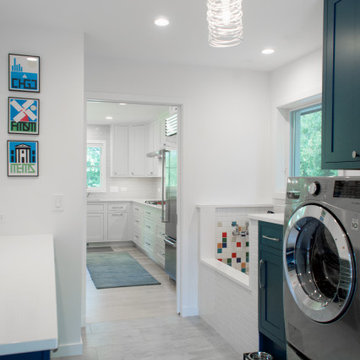
The laundry room is also the mudroom. There is a dog wash area included as well.
Utility room - mid-sized 1950s galley porcelain tile and gray floor utility room idea in Chicago with recessed-panel cabinets, blue cabinets, quartz countertops, white walls, a side-by-side washer/dryer and white countertops
Utility room - mid-sized 1950s galley porcelain tile and gray floor utility room idea in Chicago with recessed-panel cabinets, blue cabinets, quartz countertops, white walls, a side-by-side washer/dryer and white countertops

The kitchen, butler’s pantry, and laundry room uses Arbor Mills cabinetry and quartz counter tops. Wide plank flooring is installed to bring in an early world feel. Encaustic tiles and black iron hardware were used throughout. The butler’s pantry has polished brass latches and cup pulls which shine brightly on black painted cabinets. Across from the laundry room the fully custom mudroom wall was built around a salvaged 4” thick seat stained to match the laundry room cabinets.
Find the right local pro for your project

The updated laundry room offers clean, fresh lines, easy to maintain granite counter tops and a unique, penny round mosaic porcelain tiled back splash. The stacking washer and dryer freed up storage space on either side of the unit to add more cabinets and a working area.
Photo Credit: Chris Whonsetler
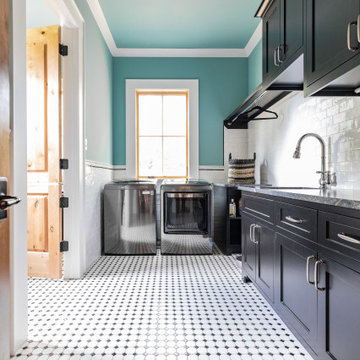
Inspiration for a large cottage l-shaped ceramic tile and multicolored floor dedicated laundry room remodel in Houston with an undermount sink, shaker cabinets, black cabinets, granite countertops, blue walls, a side-by-side washer/dryer and black countertops

The elegant feel of this home flows throughout the open first-floor and continues into the mudroom and laundry room, with gray grasscloth wallpaper, quartz countertops and custom cabinetry. Smart storage solutions AND a built-in dog kennel was also on my clients' wish-list.
Design Connection, Inc. provided; Space plans, custom cabinet designs, furniture, wall art, lamps, and project management to ensure all aspects of this space met the firm’s high criteria.
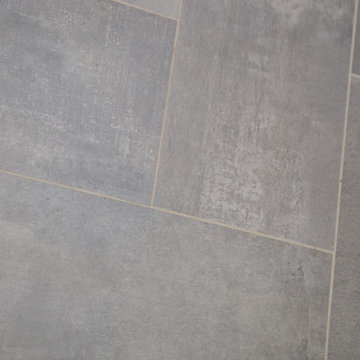
Floor tile in laundry room remodel.
Mid-sized transitional single-wall ceramic tile and gray floor utility room photo in Chicago with an utility sink, recessed-panel cabinets, white cabinets, gray walls, a side-by-side washer/dryer and white countertops
Mid-sized transitional single-wall ceramic tile and gray floor utility room photo in Chicago with an utility sink, recessed-panel cabinets, white cabinets, gray walls, a side-by-side washer/dryer and white countertops
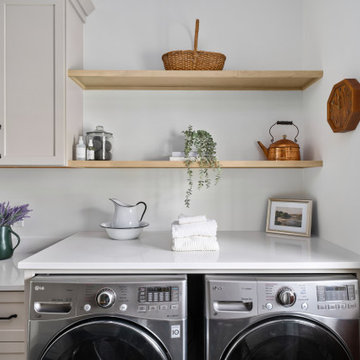
Sponsored
Columbus, OH
Dave Fox Design Build Remodelers
Columbus Area's Luxury Design Build Firm | 17x Best of Houzz Winner!
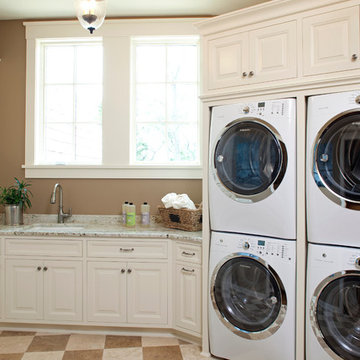
Landmark Photography
Example of a classic beige floor laundry room design in Minneapolis with beige cabinets, an undermount sink and beige countertops
Example of a classic beige floor laundry room design in Minneapolis with beige cabinets, an undermount sink and beige countertops
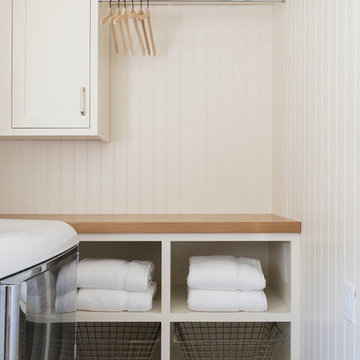
Dedicated laundry room - small coastal galley ceramic tile and multicolored floor dedicated laundry room idea in Salt Lake City
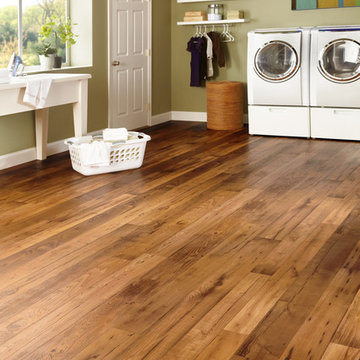
Vinyl plank flooring is a great flooring option for a laundry room because it's super durable and water resistant.
Inspiration for a large country vinyl floor dedicated laundry room remodel in San Diego with white walls and a side-by-side washer/dryer
Inspiration for a large country vinyl floor dedicated laundry room remodel in San Diego with white walls and a side-by-side washer/dryer
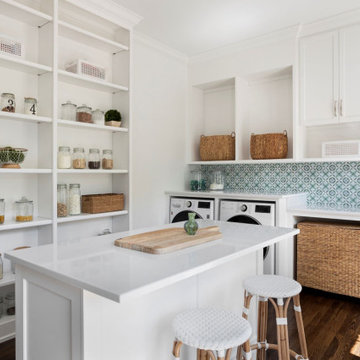
The clients wanted an open space between their existing kitchen footprint and a finished sunroom that overlooked the beautiful backyard. We opened that wall up and they are able to enjoy the increased view. We were able to get that by putting in new windows and exterior door across that old porch area. We created a dirty kitchen/laundry combo to handle overflow and to get the washer and dryer on the first floor. The clients can close that door and still enjoy the kitchen with family and friends… even if the clothes are not folded yet! We completely transformed this space for them so they can spend much-deserved quality time in this open and comfortable space. They simply love it…
Design: Anna Brown Interiors
Cabinetry: Barber Cabinet Company
Contractor: Andrew Thompson Construction
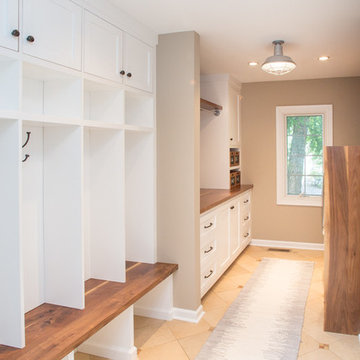
Inspiration for a large transitional galley ceramic tile utility room remodel in Philadelphia with shaker cabinets, white cabinets, wood countertops, beige walls and a side-by-side washer/dryer
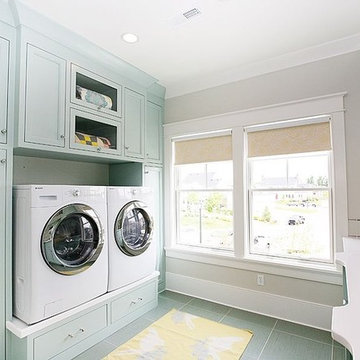
Photography by Hiya Papaya
Dedicated laundry room - eclectic galley ceramic tile dedicated laundry room idea in Salt Lake City with recessed-panel cabinets, blue cabinets, beige walls and a side-by-side washer/dryer
Dedicated laundry room - eclectic galley ceramic tile dedicated laundry room idea in Salt Lake City with recessed-panel cabinets, blue cabinets, beige walls and a side-by-side washer/dryer

Sponsored
Columbus, OH
Dave Fox Design Build Remodelers
Columbus Area's Luxury Design Build Firm | 17x Best of Houzz Winner!
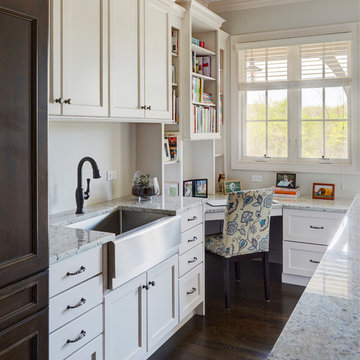
This multipurpose space is both a laundry room and home office. We call it the "family workshop."
Features a stainless steel farmhouse sink by Signature Hardware.
Facuet is Brizo Talo single-handle pull down prep faucet with SmartTouchPlus technology in Venetian Bronze.
Photo by Mike Kaskel.
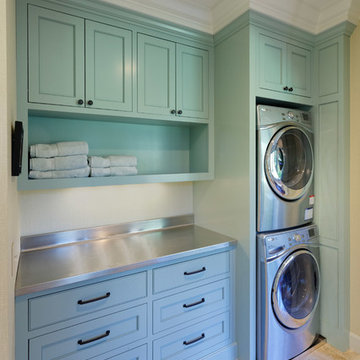
The drop zone for this home is the mudroom, which features lockers for backpacks and sporting equipment, as well as shoe cubbies, all concealed behind beautiful custom cabinetry from Riverside Custom Cabinetry. The metal grates on the shoe storage cabinet doors give footwear breathing room while providing a unique touch to the shaker panel door. The custom desk holds school supplies and acts as a charging station for electronics. The designer chose a beautiful stone tile in a mix of sizes and large pendants to give this mudroom a touch of class.
Designer: Meg Kohnen
Photography by: William Manning
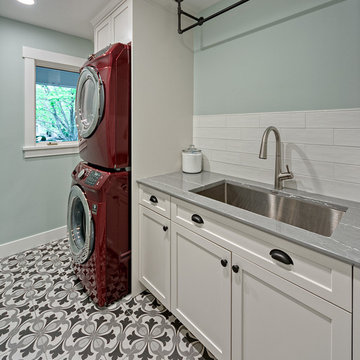
Plymouth remodeled Laundry Room. Stacked appliances with beautiful 10x10 DOM Solace Rug Grey tile floor. Paint color is Sherwin WIlliams, Sea Salt
Dedicated laundry room - small scandinavian galley porcelain tile dedicated laundry room idea in Minneapolis with an undermount sink, flat-panel cabinets, white cabinets, quartz countertops, green walls, a stacked washer/dryer and gray countertops
Dedicated laundry room - small scandinavian galley porcelain tile dedicated laundry room idea in Minneapolis with an undermount sink, flat-panel cabinets, white cabinets, quartz countertops, green walls, a stacked washer/dryer and gray countertops
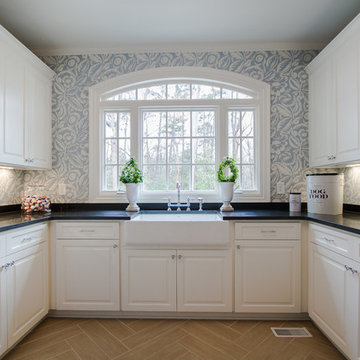
Elegant laundry room photo in Atlanta with a farmhouse sink and white cabinets
Laundry Room Ideas & Designs

Sponsored
Columbus, OH
Dave Fox Design Build Remodelers
Columbus Area's Luxury Design Build Firm | 17x Best of Houzz Winner!
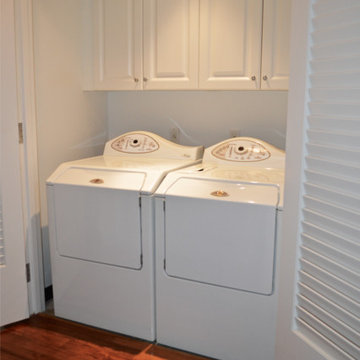
Small elegant medium tone wood floor laundry closet photo in New York with raised-panel cabinets, white cabinets, white walls and a side-by-side washer/dryer

Utility room - mid-sized farmhouse brown floor utility room idea in Detroit with shaker cabinets, white cabinets, wood countertops, white walls and a side-by-side washer/dryer

Utility room - large transitional u-shaped ceramic tile and white floor utility room idea in Other with an undermount sink, blue cabinets, quartz countertops, a side-by-side washer/dryer, white countertops, recessed-panel cabinets and gray walls
80





