Limestone Floor Powder Room Ideas
Refine by:
Budget
Sort by:Popular Today
61 - 80 of 456 photos
Item 1 of 2
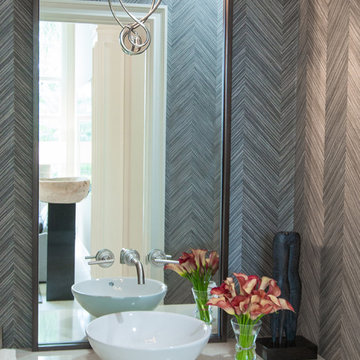
Wall hung vanity in Powder room with wood veneer wall covering
Large transitional limestone floor and beige floor powder room photo in Tampa with flat-panel cabinets, brown cabinets, a one-piece toilet, gray walls, a vessel sink and quartzite countertops
Large transitional limestone floor and beige floor powder room photo in Tampa with flat-panel cabinets, brown cabinets, a one-piece toilet, gray walls, a vessel sink and quartzite countertops
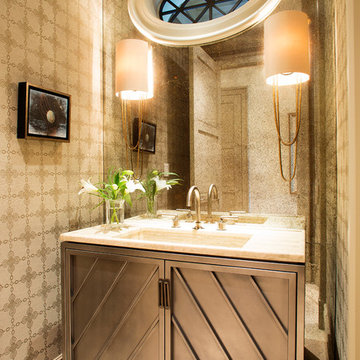
Interiors by Chancey Interior Design
Inspiration for a timeless limestone floor powder room remodel in Tampa with granite countertops
Inspiration for a timeless limestone floor powder room remodel in Tampa with granite countertops
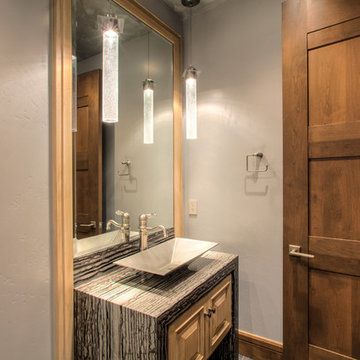
Mike McCall
Small arts and crafts limestone floor and beige floor powder room photo in Seattle with furniture-like cabinets, light wood cabinets, a one-piece toilet, beige walls, a vessel sink and marble countertops
Small arts and crafts limestone floor and beige floor powder room photo in Seattle with furniture-like cabinets, light wood cabinets, a one-piece toilet, beige walls, a vessel sink and marble countertops
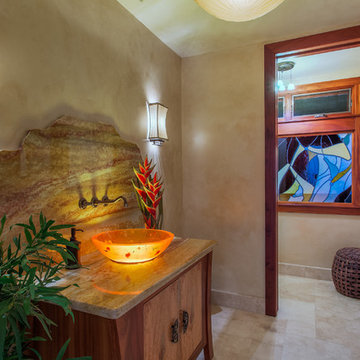
The powder room vessel sink is made of amber. I custom designed the cabinet with mahogany and mango wood. Lighting was installed within the cabinetry. Beautiful custom hardware with an Asian flare for cabinet doors. The beautiful stained glass window was a custom design.
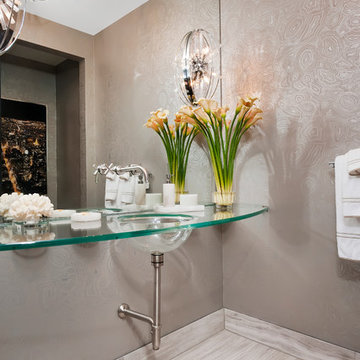
Zachary Cornwell Photography
Mid-sized transitional gray tile and stone tile limestone floor powder room photo in Denver with glass-front cabinets, a two-piece toilet, gray walls, an integrated sink and glass countertops
Mid-sized transitional gray tile and stone tile limestone floor powder room photo in Denver with glass-front cabinets, a two-piece toilet, gray walls, an integrated sink and glass countertops
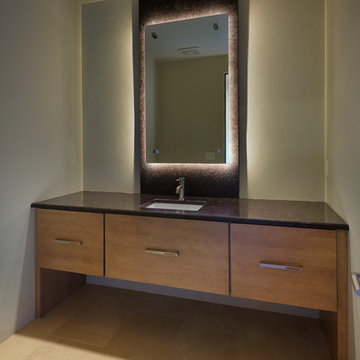
Powder room - large contemporary beige tile and stone tile limestone floor powder room idea in Phoenix with flat-panel cabinets, medium tone wood cabinets, a two-piece toilet, beige walls, an undermount sink and granite countertops
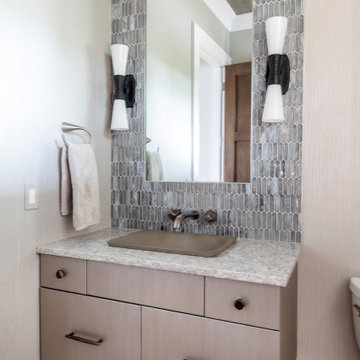
Example of a mid-sized minimalist limestone floor, beige floor and wallpaper powder room design in Milwaukee with flat-panel cabinets, brown cabinets, beige walls, a vessel sink, quartz countertops, white countertops and a floating vanity
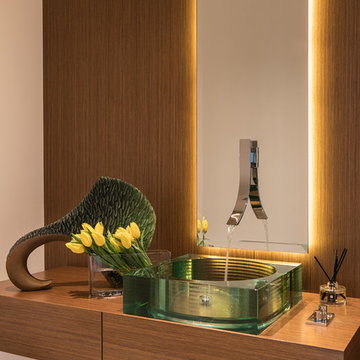
This contemporary powder bathroom brings in warmth of the wood from the rest of the house but also acts as a perfectly cut geometric diamond in its design. The floating elongated mirror is off set from the wall with led lighting making it appear hovering over the wood back paneling. The cantilevered vanity cleverly hides drawer storage and provides an open shelf for additional storage. Heavy, layered glass vessel sink seems to effortlessly sit on the cantilevered surface.
Photography: Craig Denis
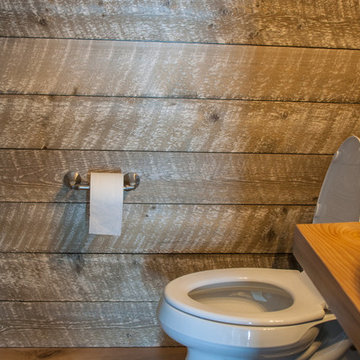
PC Lauinger
Inspiration for a craftsman limestone floor powder room remodel in Denver with distressed cabinets, a one-piece toilet, green walls, a vessel sink and wood countertops
Inspiration for a craftsman limestone floor powder room remodel in Denver with distressed cabinets, a one-piece toilet, green walls, a vessel sink and wood countertops
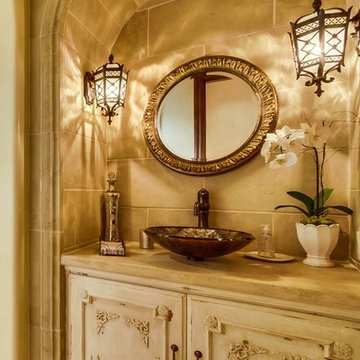
Mediterranean Style New Construction, Shay Realtors,
Scott M Grunst - Architect -
Powder room with custom cabinet details, we selected each detail on these doors and designed all of the built-ins and cabinets in the entire home.
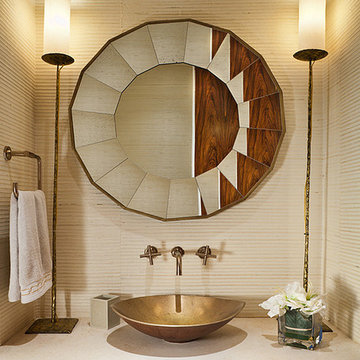
this jewel of a powder room is a study in creme wall grasscloth, creme limestone wall hung stone vanity and creme shaded torchere lighting
Example of a mid-sized transitional beige tile and limestone tile limestone floor and beige floor powder room design in New York with open cabinets, beige cabinets, a two-piece toilet, beige walls, a vessel sink, marble countertops and beige countertops
Example of a mid-sized transitional beige tile and limestone tile limestone floor and beige floor powder room design in New York with open cabinets, beige cabinets, a two-piece toilet, beige walls, a vessel sink, marble countertops and beige countertops
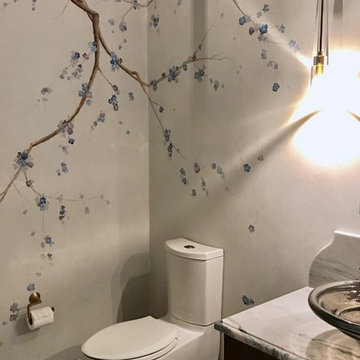
The client wanted to update this powder room to better suit their elegant contemporary style.
Small trendy limestone floor and beige floor powder room photo in Boston with flat-panel cabinets, dark wood cabinets, a two-piece toilet, beige walls, a vessel sink, quartzite countertops and beige countertops
Small trendy limestone floor and beige floor powder room photo in Boston with flat-panel cabinets, dark wood cabinets, a two-piece toilet, beige walls, a vessel sink, quartzite countertops and beige countertops
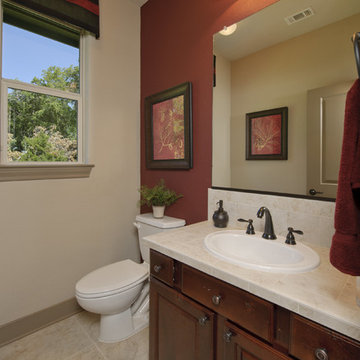
The Hillsboro is a wonderful floor plan for families. The kitchen features an oversized island, walk-in pantry, breakfast area, and eating bar. The master suite is equipped with his and hers sinks, a custom shower, a soaking tub, and a large walk-in closet. The Hillsboro also boasts a formal dining room, garage, and raised ceilings throughout. This home is also available with a finished upstairs bonus space.
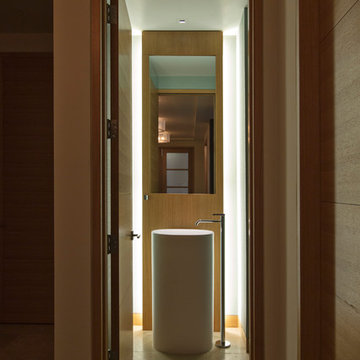
Powder room - small contemporary limestone floor powder room idea in San Francisco with a pedestal sink, medium tone wood cabinets and white walls
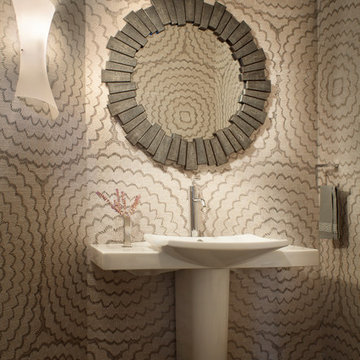
Gibeon Photography
Example of a transitional limestone floor and brown floor powder room design in Other
Example of a transitional limestone floor and brown floor powder room design in Other
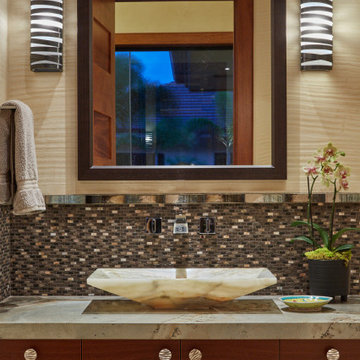
Inspiration for a large contemporary glass tile limestone floor and multicolored floor powder room remodel in Hawaii with flat-panel cabinets, dark wood cabinets, a two-piece toilet, multicolored walls, a vessel sink, granite countertops, multicolored countertops and a floating vanity

Recipient of the "Best Powder Room" award in the national 2018 Kitchen & Bath Design Awards. The judges at Kitchen & Bath Design News Magazine called it “unique and architectural.” This cozy powder room is tucked beneath a curving main stairway, which became an intriguing ceiling in this unique space. Because of that dramatic feature, I created an equally bold design throughout. Among the major features are a chocolate glazed ceramic tile focal wall, contemporary, flat-panel cabinetry and a leathered quartzite countertop. I added wall sconces instead of a chandelier, which would have blocked the view of the stairway overhead.
Photo by Brian Gassel
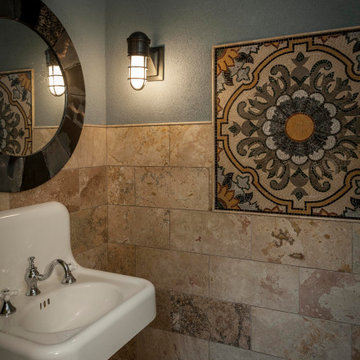
These homeowners loved their outdoor space, complete with a pool and deck, but wanted to better utilize the space for entertaining with the full kitchen experience and amenities. This update was designed keeping the Tuscan architecture of their home in mind. We built a cabana with an Italian design, complete with a kegerator, icemaker, fridge, grill with custom hood and tile backsplash and full overlay custom cabinetry. A sink for meal prep and clean up enhanced the full kitchen function. A cathedral ceiling with stained bead board and ceiling fans make this space comfortable. Additionally, we built a screened in porch with stained bead board ceiling, ceiling fans, and custom trim including custom columns tying the exterior architecture to the interior. Limestone columns with brick pedestals, limestone pavers and a screened in porch with pergola and a pool bath finish the experience, with a new exterior space that is not only reminiscent of the original home but allows for modern amenities for this family to enjoy for years to come.
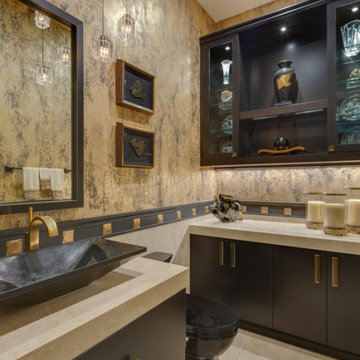
This sophisticated powder room provides a luxious space for guests, while serving double duty to house treasured collectibles and storage where the bathtub sould have been. Gold inset deco tiles in between black Basalt stone insets add to the angular drama of the room, set off by an expertly faux painted wall.
Limestone Floor Powder Room Ideas
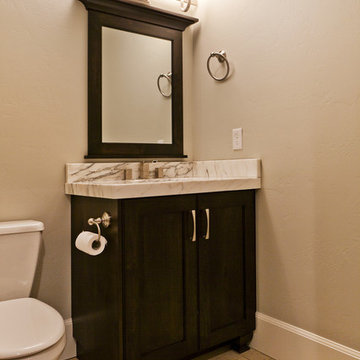
Element Homes
Example of a large classic limestone floor powder room design in Salt Lake City with shaker cabinets, dark wood cabinets, a two-piece toilet, gray walls, an undermount sink and marble countertops
Example of a large classic limestone floor powder room design in Salt Lake City with shaker cabinets, dark wood cabinets, a two-piece toilet, gray walls, an undermount sink and marble countertops
4





