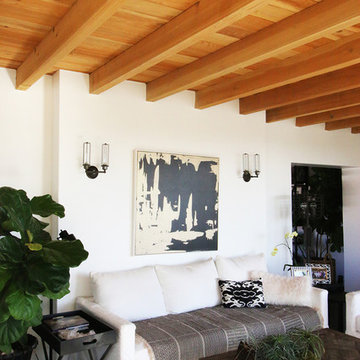Living Space Ideas
Refine by:
Budget
Sort by:Popular Today
121 - 140 of 20,667 photos
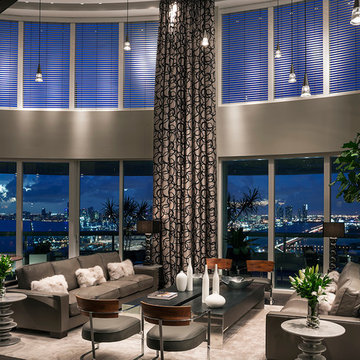
This #MiamiBeach #penthouse is the first home to have Lutron Electronics’ new wood blinds!
Large trendy formal and open concept concrete floor living room photo in Miami with gray walls, no fireplace and no tv
Large trendy formal and open concept concrete floor living room photo in Miami with gray walls, no fireplace and no tv
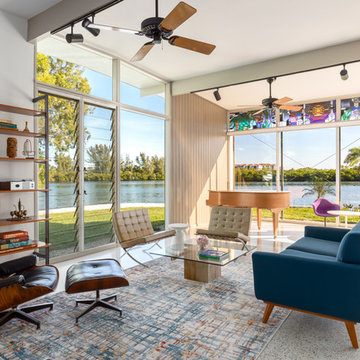
Mid-sized 1960s open concept concrete floor and gray floor living room photo in Tampa with a music area, white walls, no fireplace and no tv
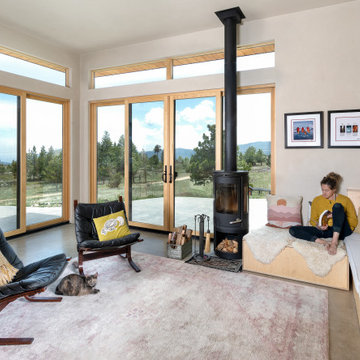
View of the indoor/outdoor living space. A wood stove and hyrdronic radiant concrete floors warm the space through winter.
Living room - small rustic open concept concrete floor and brown floor living room idea in Denver with beige walls, a wood stove and no tv
Living room - small rustic open concept concrete floor and brown floor living room idea in Denver with beige walls, a wood stove and no tv
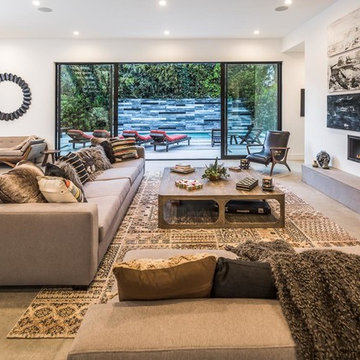
Mark Singer
Living room - large contemporary open concept concrete floor and gray floor living room idea in Los Angeles with white walls and a ribbon fireplace
Living room - large contemporary open concept concrete floor and gray floor living room idea in Los Angeles with white walls and a ribbon fireplace
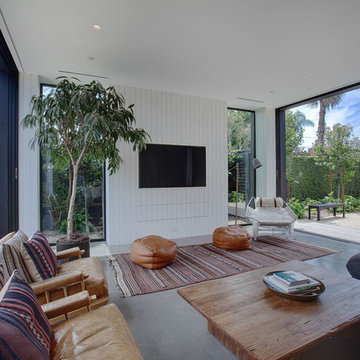
Inspiration for a contemporary concrete floor and gray floor living room remodel in Los Angeles with white walls and a wall-mounted tv
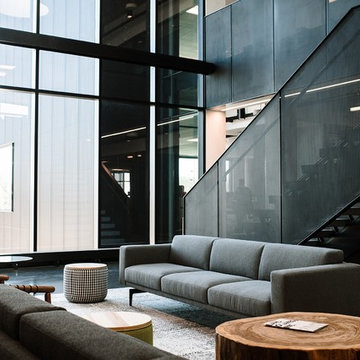
Inspiration for a contemporary concrete floor and black floor living room remodel in Minneapolis with gray walls
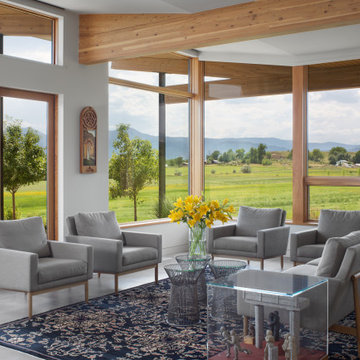
Emily Redfield Photography
Huge farmhouse open concept and formal concrete floor and gray floor living room photo in Denver with white walls
Huge farmhouse open concept and formal concrete floor and gray floor living room photo in Denver with white walls
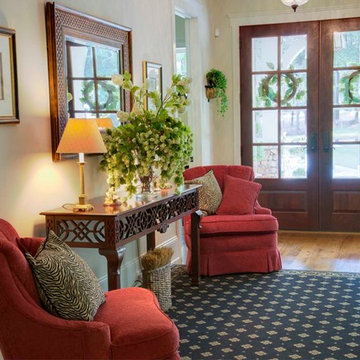
This elegant Craftsman style house plan features plenty of space for the whole family to do their own thing with no interruptions … but there’s space where everyone can get together for movie night or other family activities. The downstairs features a well-designed open floor plan highlighted by a vaulted gathering room, gourmet kitchen with breakfast area, formal dining space and a home office. The downstairs master suite opens onto a covered loggia, and also features a large dressing room/walk-in closet area. Upstairs you’ll find three suites, each opening onto a bathroom, making any of them a perfect mother-in-law suite. Oh, there’s also one of the largest bonus rooms you’ll find anywhere. The garage with 3-car dimensions is perfect for adding workshop space — or the ultimate man cave.
First Floor Heated: 2,976
Master Suite: Down
Second Floor Heated: 2,376
Baths: 6.5
Third Floor Heated:
Main Floor Ceiling: 10'
Total Heated Area: 5,352
Specialty Rooms: Outdoor Living, Office/Media Room, Exercise, Game Room
Garages: Three
Garage: 1,126
Bedrooms: Five
Footprint: 90'-8" x 93'-1"
www.edgplancollection.com
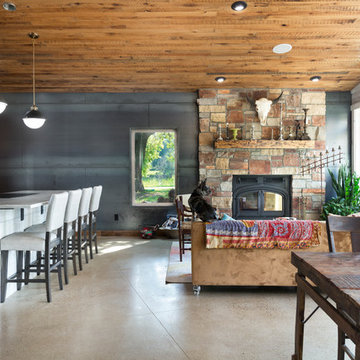
Example of a southwest open concept concrete floor and gray floor living room design in Other with gray walls and a standard fireplace
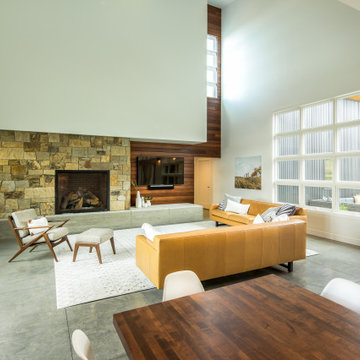
Inspiration for a large contemporary open concept concrete floor and gray floor living room remodel in Other with a standard fireplace, a stone fireplace, a wall-mounted tv and white walls
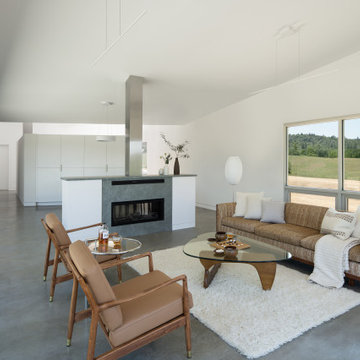
New modern single family home in the Sierras.
Example of a mid-sized minimalist concrete floor and gray floor living room design in Sacramento with white walls
Example of a mid-sized minimalist concrete floor and gray floor living room design in Sacramento with white walls
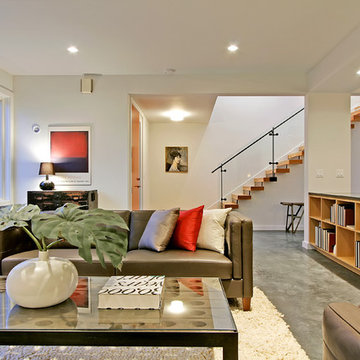
Living room - contemporary formal concrete floor and gray floor living room idea in Seattle with white walls, no fireplace and no tv
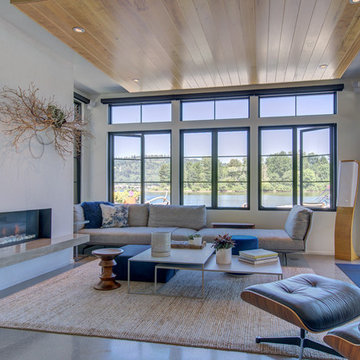
Trendy open concept concrete floor and gray floor living room photo in Portland with white walls and a ribbon fireplace
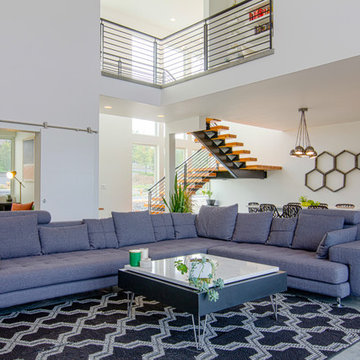
Living room - contemporary open concept concrete floor and gray floor living room idea in Seattle with white walls
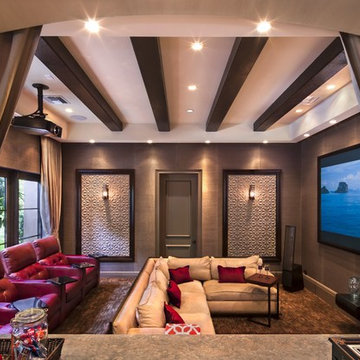
Paul Stoppi
Inspiration for a mid-sized transitional open concept concrete floor home theater remodel with multicolored walls and a projector screen
Inspiration for a mid-sized transitional open concept concrete floor home theater remodel with multicolored walls and a projector screen
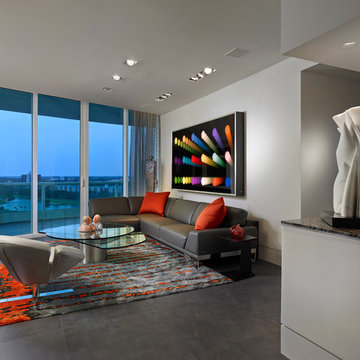
Contemporary Family Room
Photo by Barry Grossman
Inspiration for a large contemporary enclosed concrete floor family room remodel in Miami with white walls and a media wall
Inspiration for a large contemporary enclosed concrete floor family room remodel in Miami with white walls and a media wall
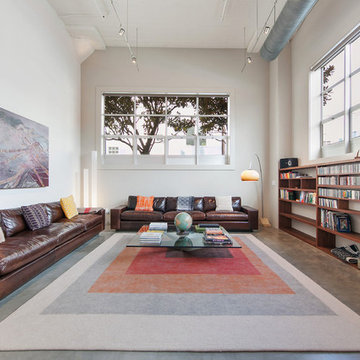
Living room library - industrial open concept concrete floor living room library idea in San Francisco with white walls, no fireplace and no tv
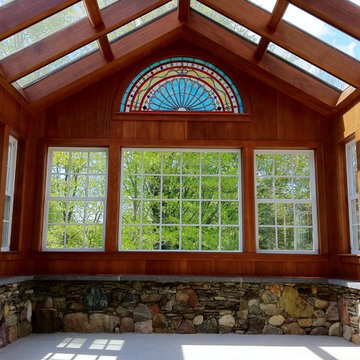
Here are some images of a post and beam art studio with white washed pine ceiling which is connected to a mahogany trimmed greenhouse. The art studio roof opens up to a gorgeous cupola and the greenhous rooflines are covered in standing seam copper roofing.
Living Space Ideas
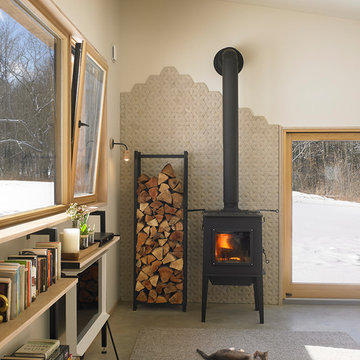
Architect: In. Site: Architecture.
Photo: Tim Wilkes Photography
Inspiration for a small contemporary open concept concrete floor family room remodel in New York with beige walls, a wood stove and a tile fireplace
Inspiration for a small contemporary open concept concrete floor family room remodel in New York with beige walls, a wood stove and a tile fireplace
7










